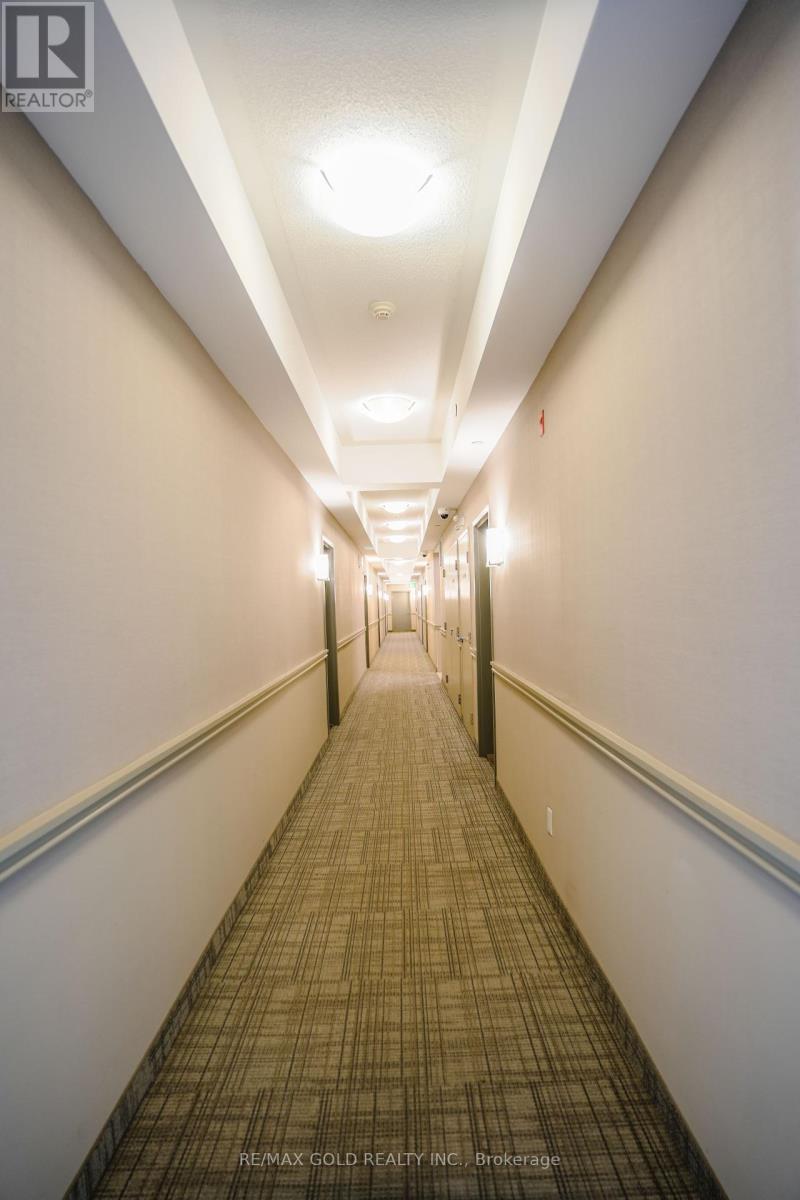306 - 54 Sky Harbour Drive Home For Sale Brampton, Ontario L6Y 6B9
W9249084
Instantly Display All Photos
Complete this form to instantly display all photos and information. View as many properties as you wish.
$549,888Maintenance, Water, Common Area Maintenance, Insurance, Parking
$478.13 Monthly
Maintenance, Water, Common Area Maintenance, Insurance, Parking
$478.13 MonthlyPrime Location Alert! Nestled on the border of Brampton and Mississauga, this one-bedroom plus den unit offers exceptional brightness and space. With expansive windows and 9-foot ceilings, the open concept kitchen features sleek granite countertops and is complemented by laminate floors and nice paint throughout. Situated in the highly coveted Bram West neighborhood, youll enjoy the convenience of nearby brand-new plazas, transit options, Chalo Freshco, banks, diverse restaurants, parks, schools, and a golf course. Plus, you're just minutes from Hwy 401 and 407, making commuting a breeze. Don't miss out on this exceptional opportunity to live in a vibrant and accessible community! (id:34792)
Property Details
| MLS® Number | W9249084 |
| Property Type | Single Family |
| Community Name | Bram West |
| Community Features | Pet Restrictions |
| Features | Balcony |
| Parking Space Total | 1 |
Building
| Bathroom Total | 1 |
| Bedrooms Above Ground | 1 |
| Bedrooms Below Ground | 1 |
| Bedrooms Total | 2 |
| Appliances | Dishwasher, Dryer, Refrigerator, Stove, Washer |
| Cooling Type | Central Air Conditioning |
| Exterior Finish | Brick |
| Flooring Type | Laminate |
| Heating Fuel | Natural Gas |
| Heating Type | Forced Air |
| Type | Apartment |
Parking
| Underground |
Land
| Acreage | No |
Rooms
| Level | Type | Length | Width | Dimensions |
|---|---|---|---|---|
| Main Level | Living Room | 4.27 m | 3.32 m | 4.27 m x 3.32 m |
| Main Level | Kitchen | 2.44 m | 2.44 m | 2.44 m x 2.44 m |
| Main Level | Primary Bedroom | 3.63 m | 3.05 m | 3.63 m x 3.05 m |
| Main Level | Den | 2.01 m | 2.13 m | 2.01 m x 2.13 m |
https://www.realtor.ca/real-estate/27277346/306-54-sky-harbour-drive-brampton-bram-west






















