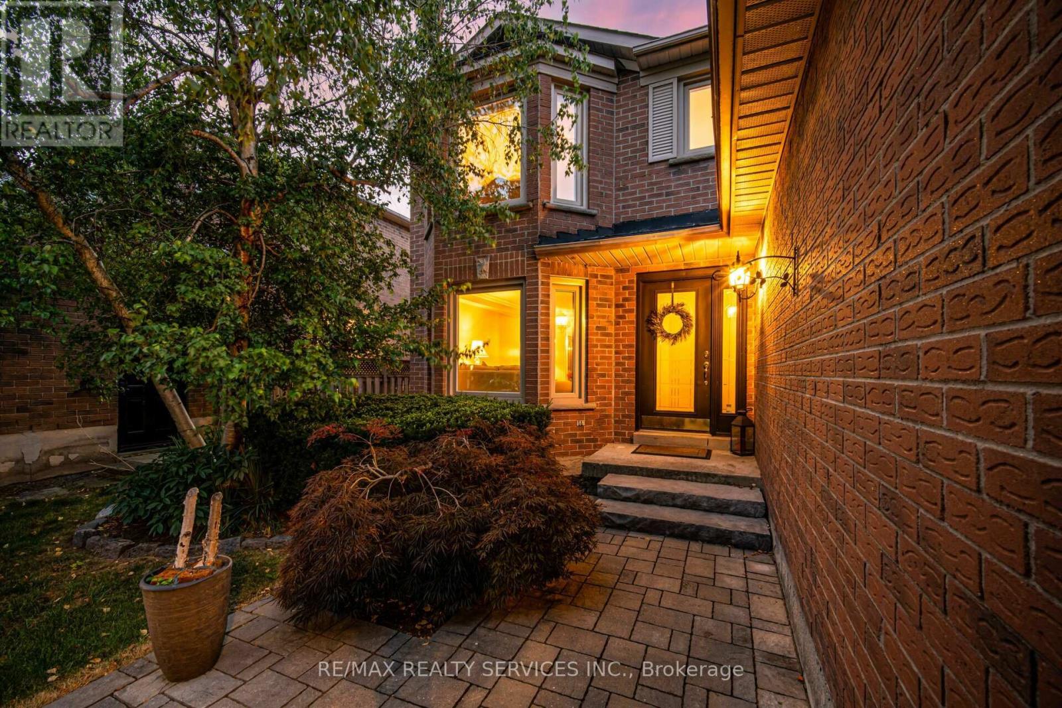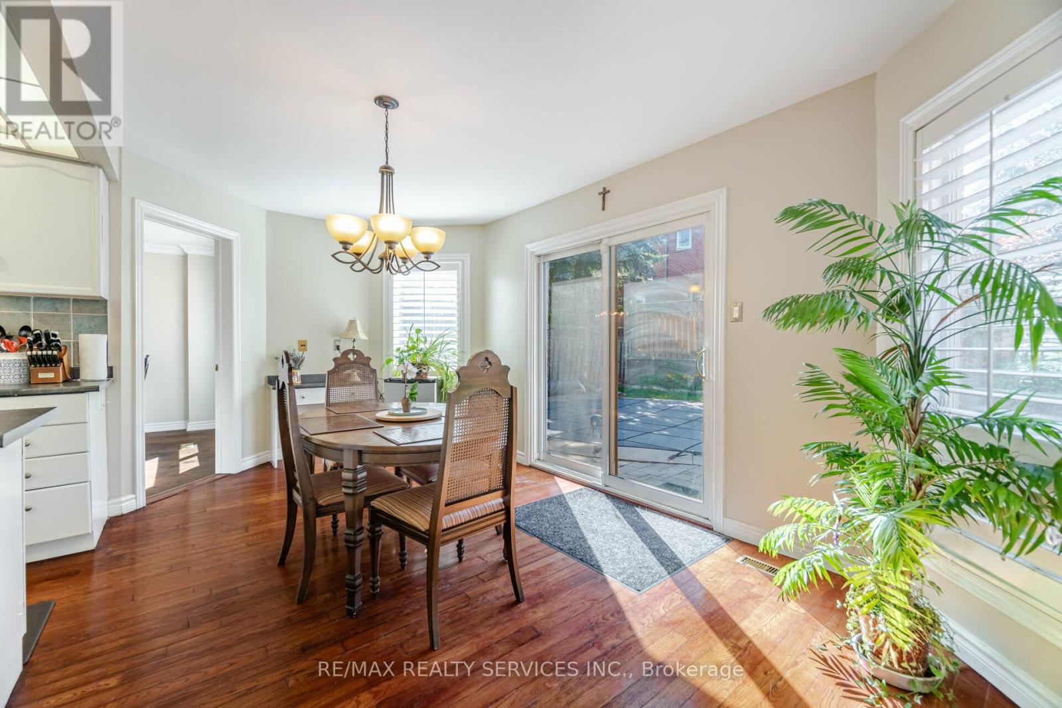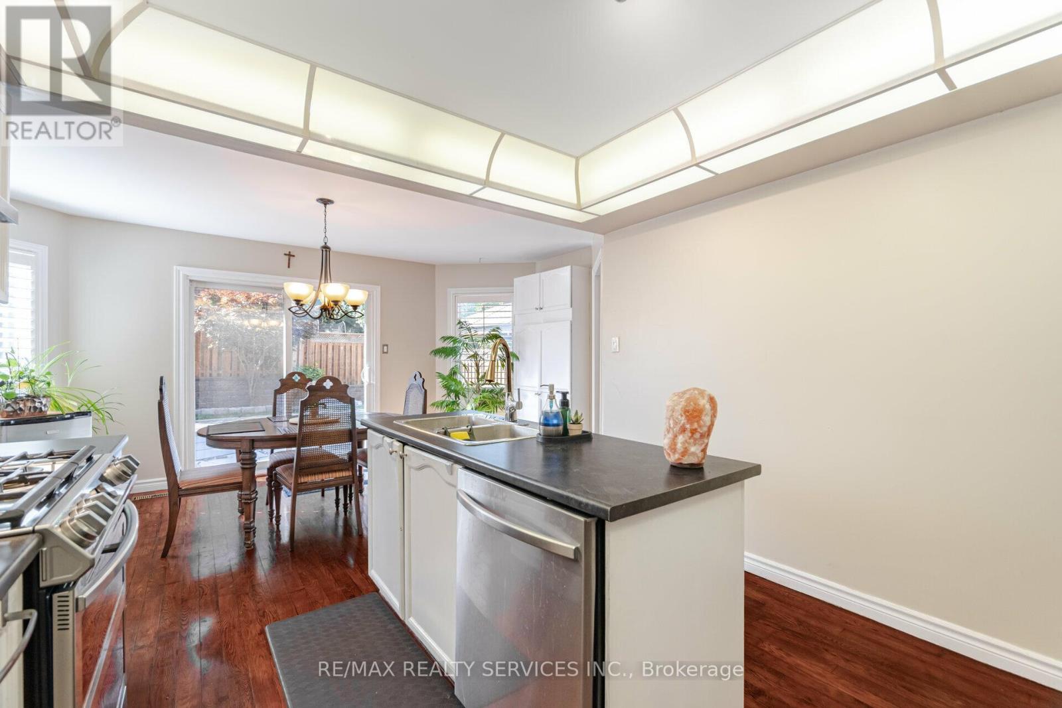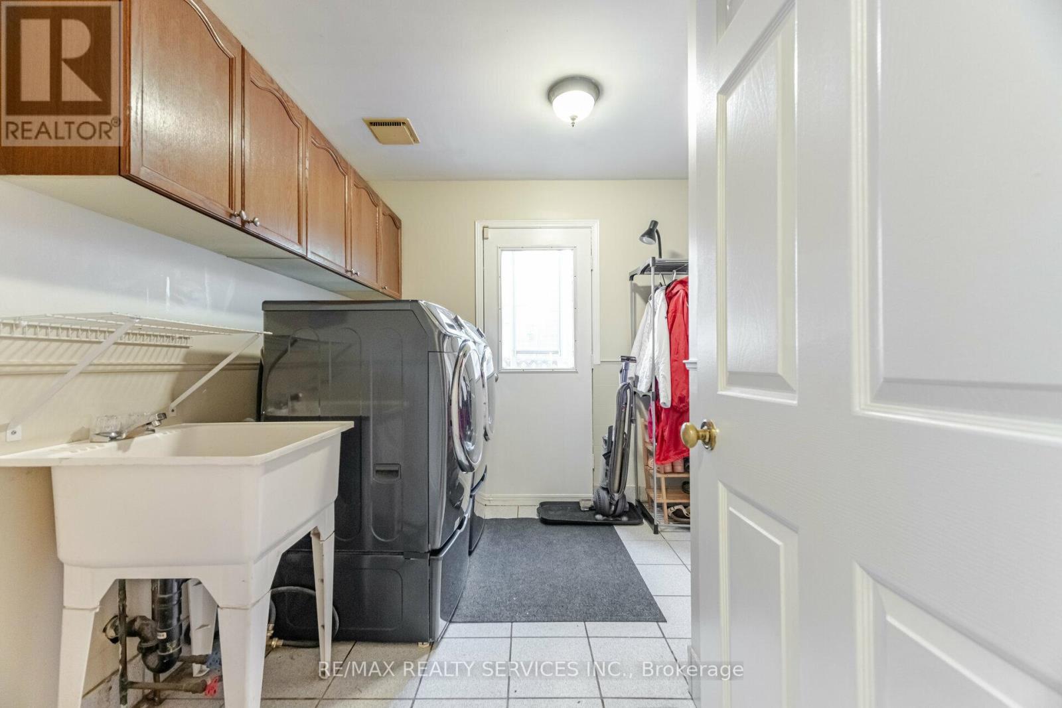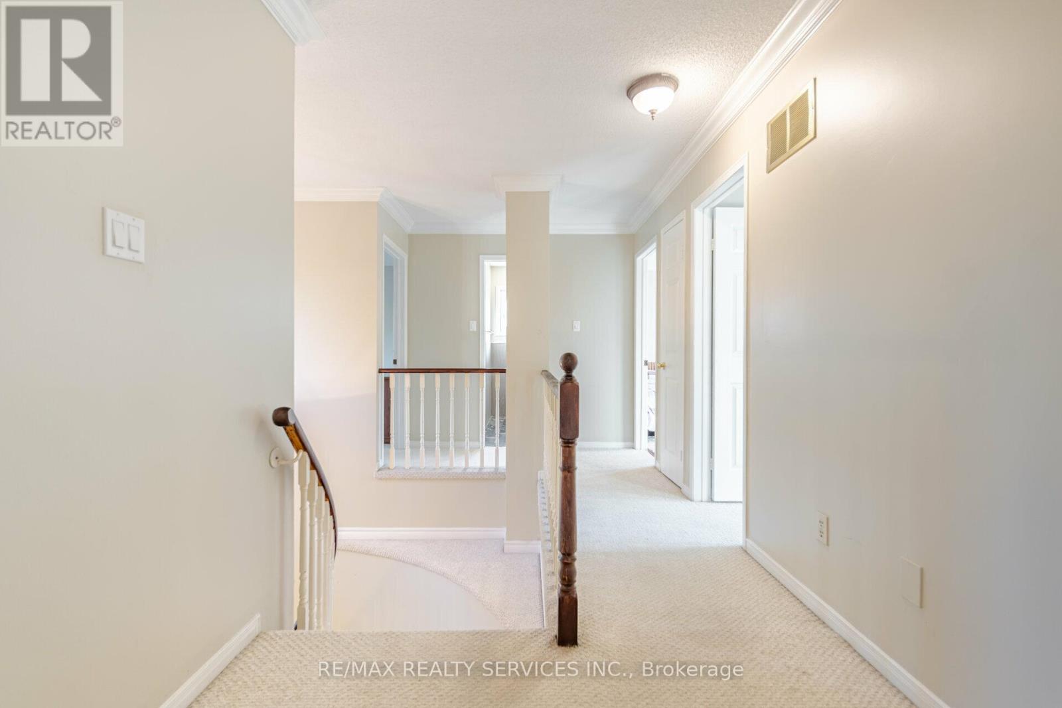5 Bedroom
3 Bathroom
Fireplace
Inground Pool
Central Air Conditioning
Forced Air
$1,899,900
Welcome to this stunning family home located in the highly sought-after Clearview neighborhood of Oakville. This beautifully maintained property offers the perfect blend of comfort, style, and convenience. Located Minutes to Highway 403, QEW and Clarkson Go Station. Attractive curb appeal with a well-manicured front lawn and landscaping. Attached double garage with ample driveway parking. Private, fully fenced backyard with a kidney shaped in-ground pool, perfect for outdoor entertaining and relaxation for family and guests. Bright and spacious layout of living space, cozy living room with large windows, providing plenty of natural light. Formal dining room ideal for hosting family gatherings and dinner parties. Modern, open-concept eat-in kitchen featuring stainless steel appliances with adjoining breakfast area with sliding doors leading to the backyard. Inviting family room with a fireplace, perfect for relaxing evenings, open to the kitchen, creating a seamless flow for family activities and entertaining, with the main floor powder room conveniently located for guests. Hardwood flooring throughout the main level and plush carpeting in the bedrooms. The laundry room is located on the main floor with a washer and dryer, with access to the garage including side door entrance to the property. Four generously sized bedrooms, each with ample closet space. Luxurious master suite with a walk-in closet and a private ensuite bathroom featuring a soaking tub and separate shower. Fully finished basement offering additional living space, ideal for a home office, gym, or recreation room and plenty of storage options. Don't miss this opportunity to own a beautiful home in one of Oakville's most desirable neighborhoods. Contact us today to schedule a viewing and make 1438 Winterbourne Drive your new address. **** EXTRAS **** Roof 2023, Furnace 2023, Ac 2012, Main & Primary Bathrooms & laundry room renovated in 2023(along with the windows), remaining windows & patio door 2014. (id:34792)
Property Details
|
MLS® Number
|
W9249394 |
|
Property Type
|
Single Family |
|
Community Name
|
Clearview |
|
Parking Space Total
|
4 |
|
Pool Type
|
Inground Pool |
Building
|
Bathroom Total
|
3 |
|
Bedrooms Above Ground
|
4 |
|
Bedrooms Below Ground
|
1 |
|
Bedrooms Total
|
5 |
|
Appliances
|
Water Heater, Dishwasher, Dryer, Refrigerator, Stove, Washer, Window Coverings |
|
Basement Development
|
Finished |
|
Basement Type
|
N/a (finished) |
|
Construction Style Attachment
|
Detached |
|
Cooling Type
|
Central Air Conditioning |
|
Exterior Finish
|
Brick |
|
Fireplace Present
|
Yes |
|
Flooring Type
|
Hardwood, Carpeted |
|
Foundation Type
|
Concrete |
|
Half Bath Total
|
1 |
|
Heating Fuel
|
Natural Gas |
|
Heating Type
|
Forced Air |
|
Stories Total
|
2 |
|
Type
|
House |
|
Utility Water
|
Municipal Water |
Parking
Land
|
Acreage
|
No |
|
Sewer
|
Sanitary Sewer |
|
Size Depth
|
119 Ft |
|
Size Frontage
|
47 Ft |
|
Size Irregular
|
47 X 119 Ft |
|
Size Total Text
|
47 X 119 Ft |
Rooms
| Level |
Type |
Length |
Width |
Dimensions |
|
Second Level |
Primary Bedroom |
16.09 m |
15.06 m |
16.09 m x 15.06 m |
|
Second Level |
Bedroom 2 |
8.1 m |
10.05 m |
8.1 m x 10.05 m |
|
Second Level |
Bedroom 3 |
11.04 m |
10.05 m |
11.04 m x 10.05 m |
|
Second Level |
Bedroom 4 |
11.04 m |
12.08 m |
11.04 m x 12.08 m |
|
Main Level |
Living Room |
11.0211 m |
17.07 m |
11.0211 m x 17.07 m |
|
Main Level |
Dining Room |
11.02 m |
13.08 m |
11.02 m x 13.08 m |
|
Main Level |
Family Room |
10.11 m |
18.02 m |
10.11 m x 18.02 m |
https://www.realtor.ca/real-estate/27278183/1438-winterbourne-drive-oakville-clearview




