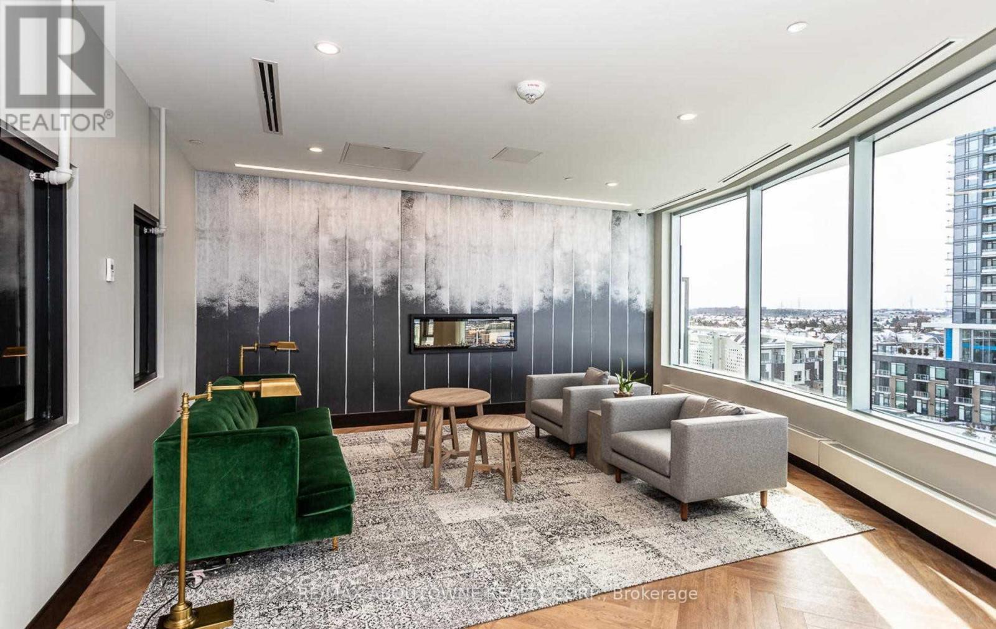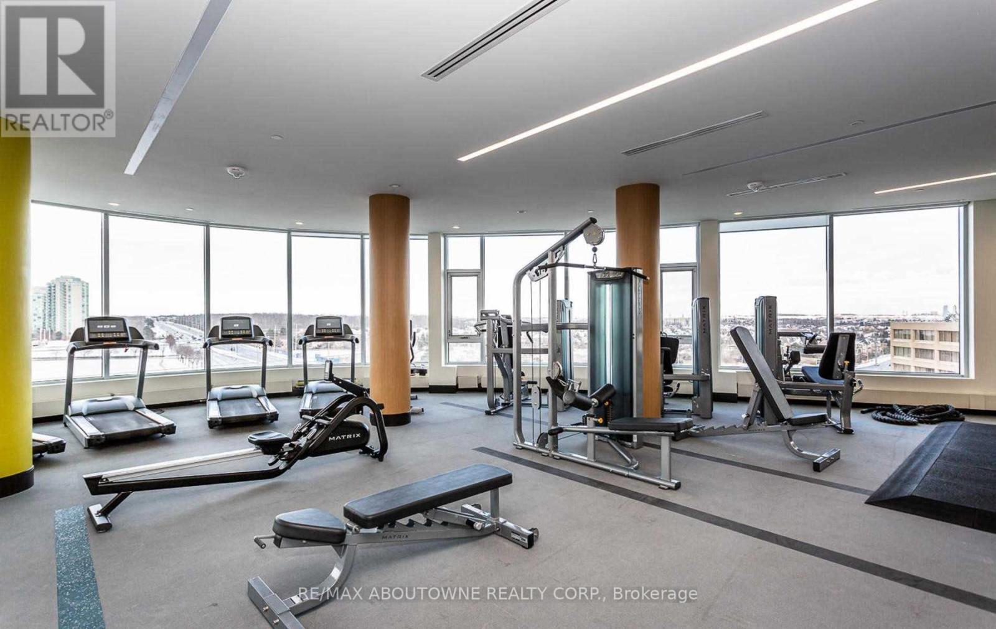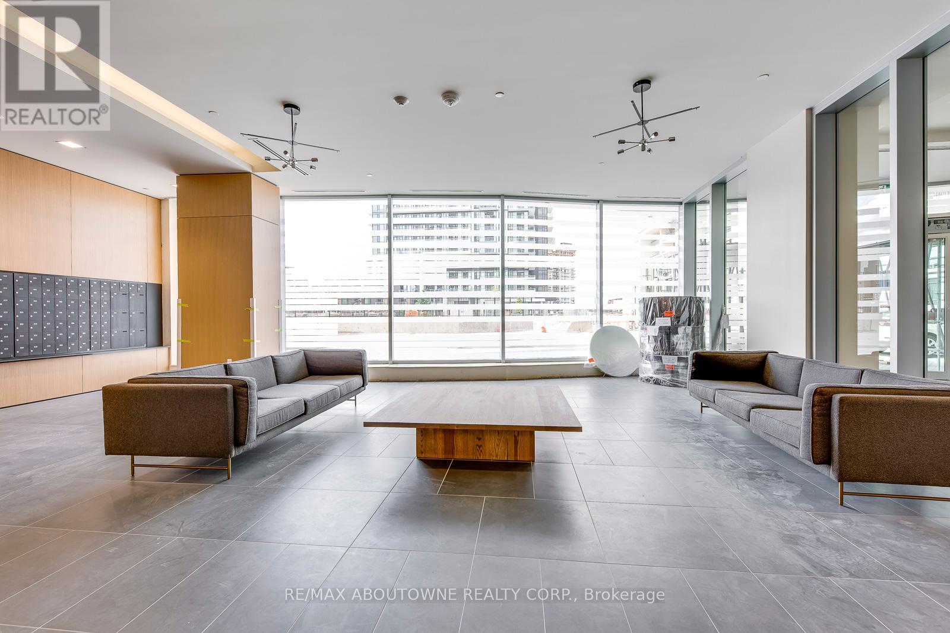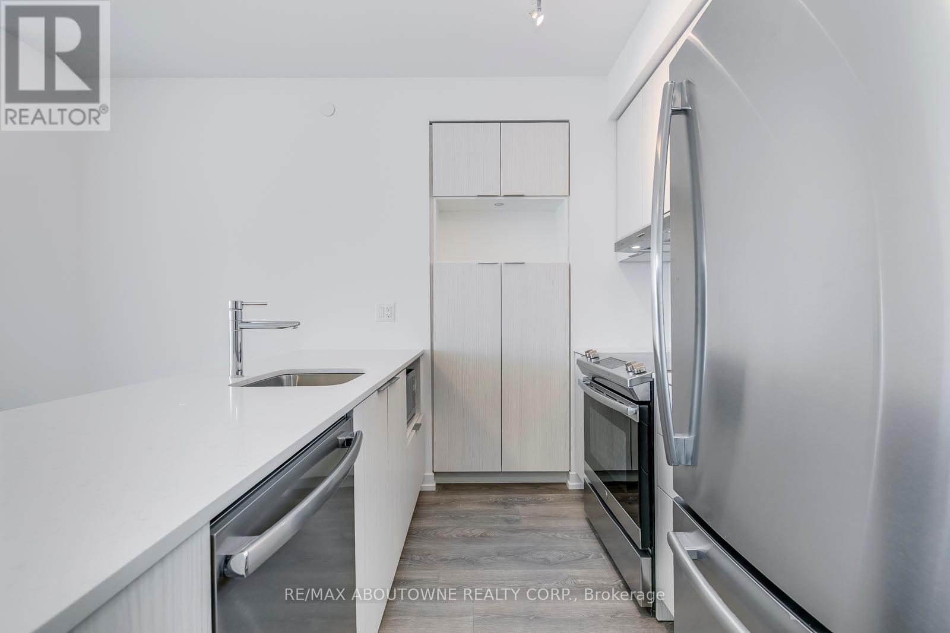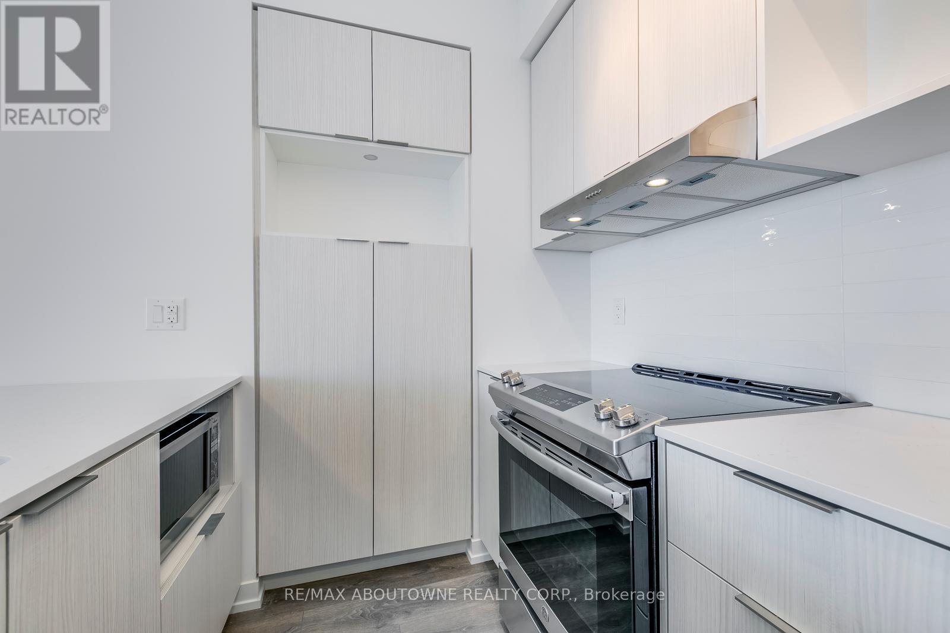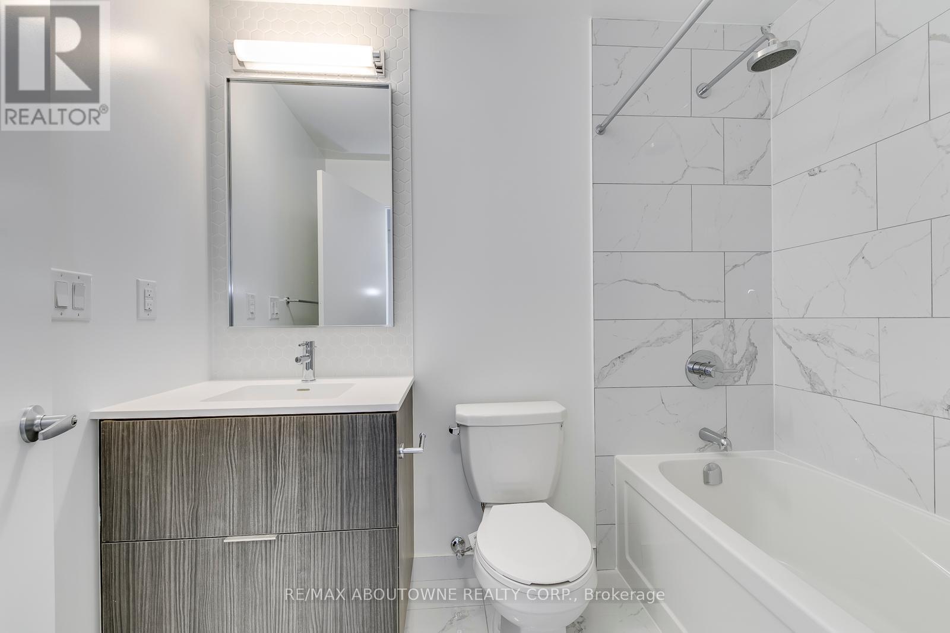1312 - 2520 Eglinton Avenue W Home For Sale Mississauga, Ontario L5M 0Y4
W9032048
Instantly Display All Photos
Complete this form to instantly display all photos and information. View as many properties as you wish.
$750,000Maintenance, Water, Insurance
$646.79 Monthly
Maintenance, Water, Insurance
$646.79 MonthlySpectacular Sought After, The Arc At Erin Mills. This Rare 2+1 Condo W/ 2 Full Bathrooms, 923 Interior Sq.ft. & 122 Sq.Ft Balcony, totally 1045 Sq.Ft. Featuring A Beautiful East Facing Unobstructed View Of Mississauga Downtown, Toronto Skyline, and the CN Tower. A Perfect Home! Master Bedroom Comes With Large Walk-In Closet & Ensuite Bathroom, Modern Floors Throughout, Soft Close Cabinets, Quartz Countertops, 5 Appliances, 1 Parking Spot/1 Storage Locker. Very Spacious Condo W/ Amenities. Unit are fresh painted with new Vinyl flooring. **** EXTRAS **** Walking Distance To Schools-John Fraser & Credit Valley, Erin Mills Town Center, Credit Valley Hospital, Highways And GO Transit. Desirable Amenities-Gym, Games Room, Library, Guest Room, Basketball Court. (id:34792)
Property Details
| MLS® Number | W9032048 |
| Property Type | Single Family |
| Community Name | Central Erin Mills |
| Amenities Near By | Hospital, Public Transit, Schools, Place Of Worship |
| Community Features | Pet Restrictions |
| Features | Balcony |
| Parking Space Total | 1 |
| View Type | City View |
Building
| Bathroom Total | 2 |
| Bedrooms Above Ground | 2 |
| Bedrooms Below Ground | 1 |
| Bedrooms Total | 3 |
| Amenities | Security/concierge, Exercise Centre, Party Room, Recreation Centre, Storage - Locker |
| Appliances | Dishwasher, Dryer, Refrigerator, Stove, Washer, Window Coverings |
| Cooling Type | Central Air Conditioning |
| Exterior Finish | Concrete |
| Fire Protection | Security Guard, Smoke Detectors |
| Flooring Type | Vinyl |
| Heating Fuel | Electric |
| Heating Type | Forced Air |
| Type | Apartment |
Parking
| Underground |
Land
| Acreage | No |
| Land Amenities | Hospital, Public Transit, Schools, Place Of Worship |
Rooms
| Level | Type | Length | Width | Dimensions |
|---|---|---|---|---|
| Flat | Living Room | 3.3 m | 6.02 m | 3.3 m x 6.02 m |
| Flat | Dining Room | 5 m | 6.02 m | 5 m x 6.02 m |
| Flat | Kitchen | 3.3 m | 2.5 m | 3.3 m x 2.5 m |
| Flat | Primary Bedroom | 2.87 m | 3.48 m | 2.87 m x 3.48 m |
| Flat | Bedroom 2 | 2.77 m | 2.97 m | 2.77 m x 2.97 m |
| Flat | Den | 2.25 m | 1.83 m | 2.25 m x 1.83 m |




