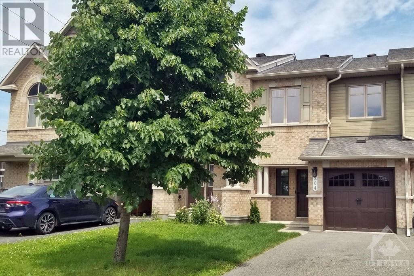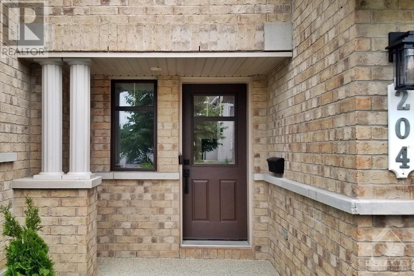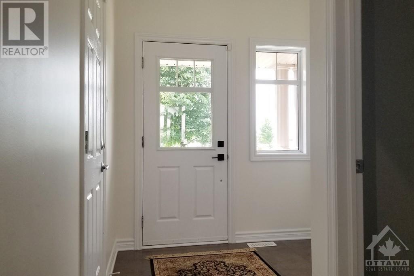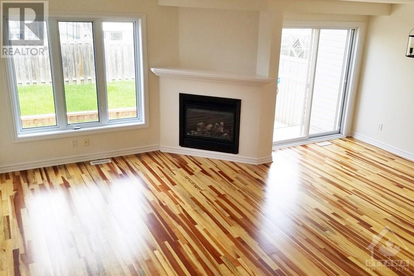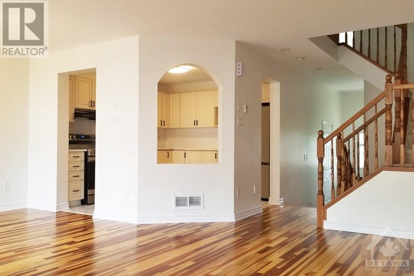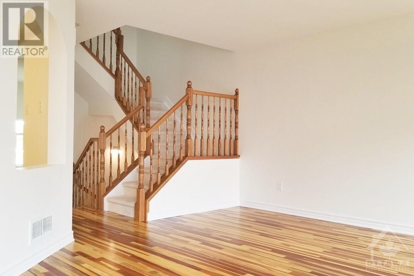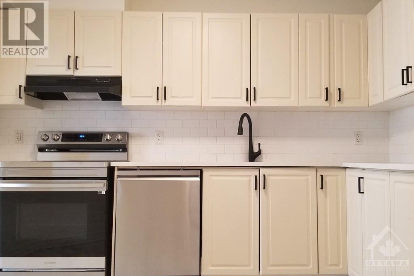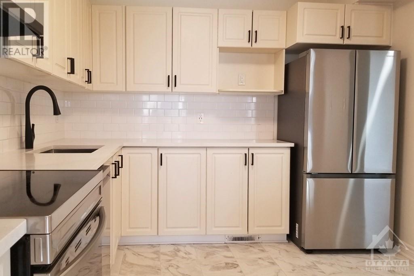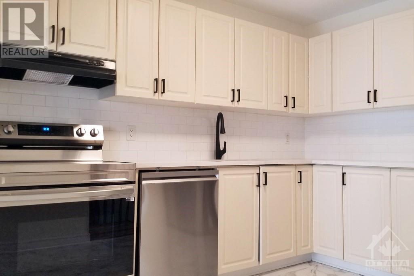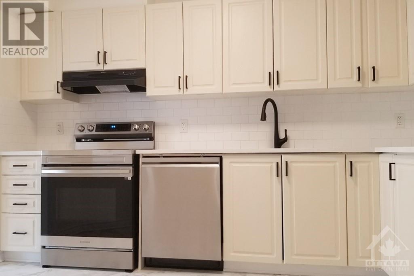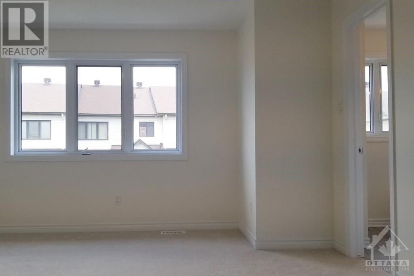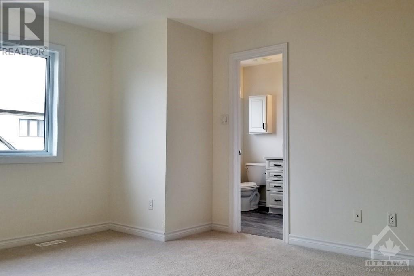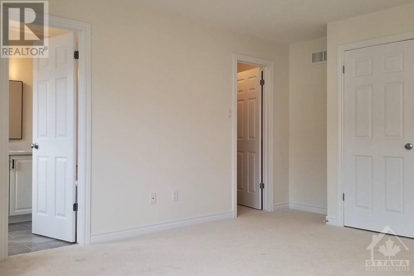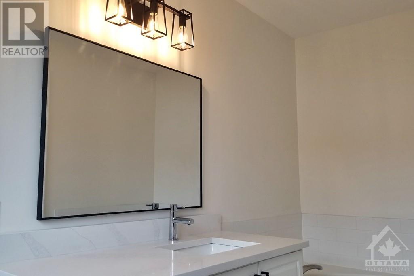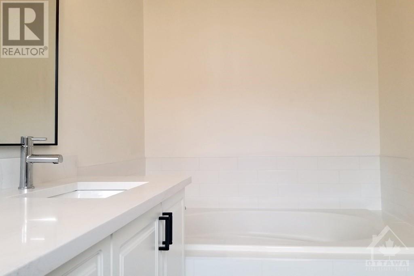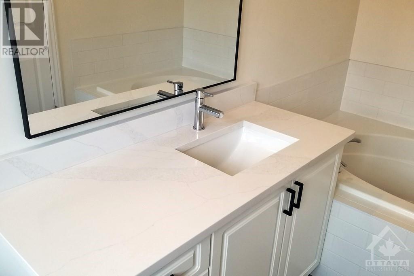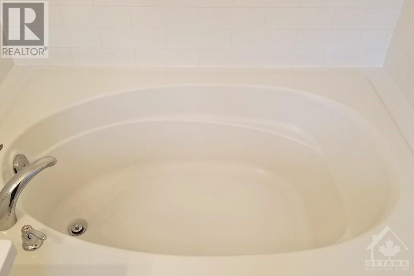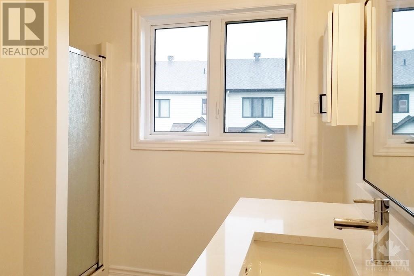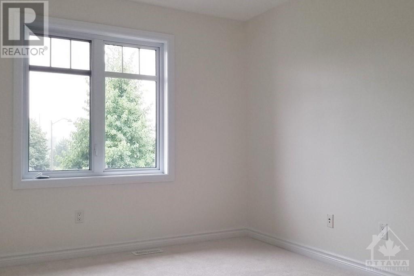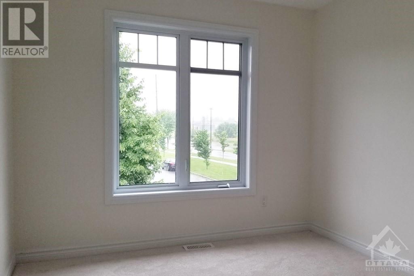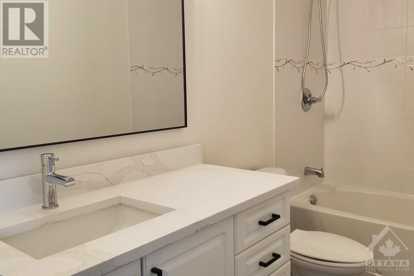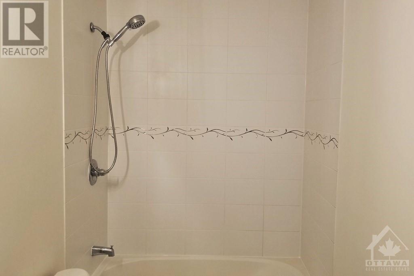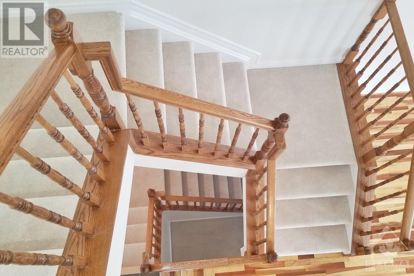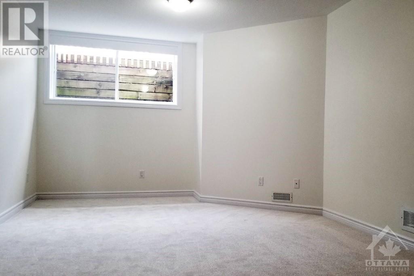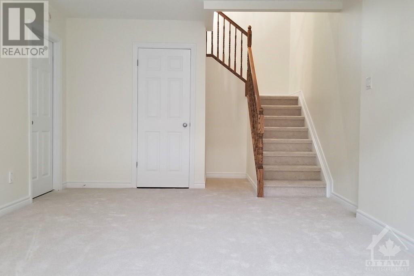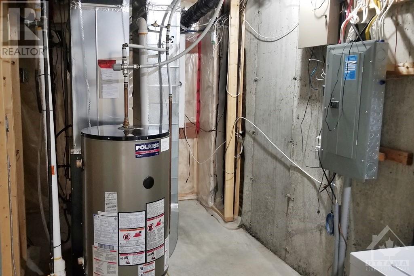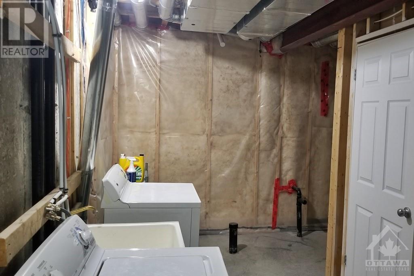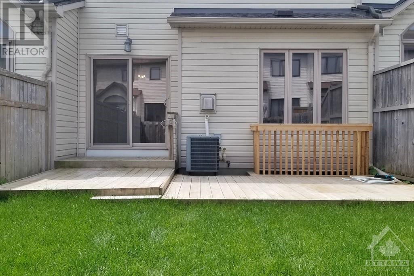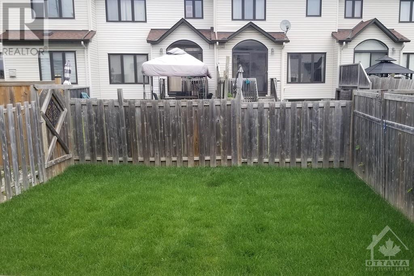(855) 500-SOLD
Info@SearchRealty.ca
204 Garrity Crescent Home For Sale Ottawa, Ontario K2J 3T7
X9516100
Instantly Display All Photos
Complete this form to instantly display all photos and information. View as many properties as you wish.
3 Bedroom
3 Bathroom
Fireplace
Central Air Conditioning
Forced Air
$660,000
Fully renovated three bedroom townhome on a quiet street in Stonebridge, Barrhaven. New floorings, new appliances, updated kitchen and baths, new paint throughout. Spacious basement rec room and plenty of storage. Two car driveway and one car garage., Flooring: Hardwood, Flooring: Ceramic, Flooring: Carpet Wall To Wall (id:34792)
Property Details
| MLS® Number | X9516100 |
| Property Type | Single Family |
| Neigbourhood | Barrhaven |
| Community Name | 7709 - Barrhaven - Strandherd |
| Parking Space Total | 3 |
Building
| Bathroom Total | 3 |
| Bedrooms Above Ground | 3 |
| Bedrooms Total | 3 |
| Amenities | Fireplace(s) |
| Appliances | Dishwasher, Dryer, Hood Fan, Refrigerator, Stove, Washer |
| Basement Development | Partially Finished |
| Basement Type | Full (partially Finished) |
| Construction Style Attachment | Attached |
| Cooling Type | Central Air Conditioning |
| Exterior Finish | Brick |
| Fireplace Present | Yes |
| Fireplace Total | 1 |
| Foundation Type | Concrete |
| Heating Fuel | Natural Gas |
| Heating Type | Forced Air |
| Stories Total | 2 |
| Type | Row / Townhouse |
| Utility Water | Municipal Water |
Parking
| Attached Garage |
Land
| Acreage | No |
| Sewer | Sanitary Sewer |
| Size Depth | 91 Ft ,4 In |
| Size Frontage | 20 Ft ,3 In |
| Size Irregular | 20.31 X 91.41 Ft ; 1 |
| Size Total Text | 20.31 X 91.41 Ft ; 1 |
| Zoning Description | Res |
Rooms
| Level | Type | Length | Width | Dimensions |
|---|---|---|---|---|
| Second Level | Primary Bedroom | 4.72 m | 4.01 m | 4.72 m x 4.01 m |
| Second Level | Bedroom | 3.81 m | 2.92 m | 3.81 m x 2.92 m |
| Second Level | Bedroom | 3.65 m | 2.87 m | 3.65 m x 2.87 m |
| Second Level | Bathroom | 3.47 m | 1.82 m | 3.47 m x 1.82 m |
| Second Level | Bathroom | 2.84 m | 1.52 m | 2.84 m x 1.52 m |
| Basement | Recreational, Games Room | 6.17 m | 3.58 m | 6.17 m x 3.58 m |
| Basement | Laundry Room | 4.11 m | 2.13 m | 4.11 m x 2.13 m |
| Basement | Utility Room | 3.04 m | 2.13 m | 3.04 m x 2.13 m |
| Basement | Other | 2.59 m | 4.11 m | 2.59 m x 4.11 m |
| Main Level | Living Room | 3.65 m | 5.48 m | 3.65 m x 5.48 m |
| Main Level | Dining Room | 2.18 m | 3.53 m | 2.18 m x 3.53 m |
| Main Level | Kitchen | 3.65 m | 3.55 m | 3.65 m x 3.55 m |
| Main Level | Bathroom | 1.57 m | 1.52 m | 1.57 m x 1.52 m |
https://www.realtor.ca/real-estate/27151001/204-garrity-crescent-ottawa-7709-barrhaven-strandherd


