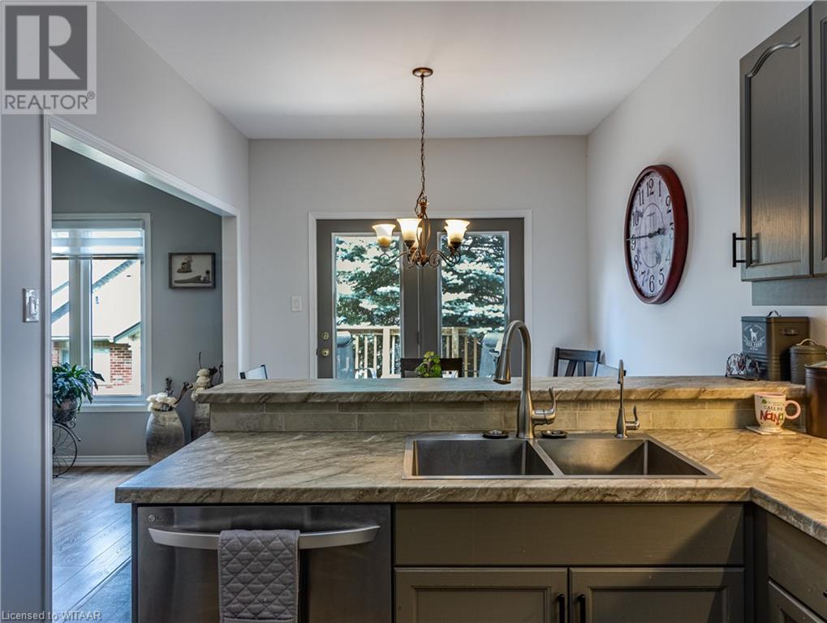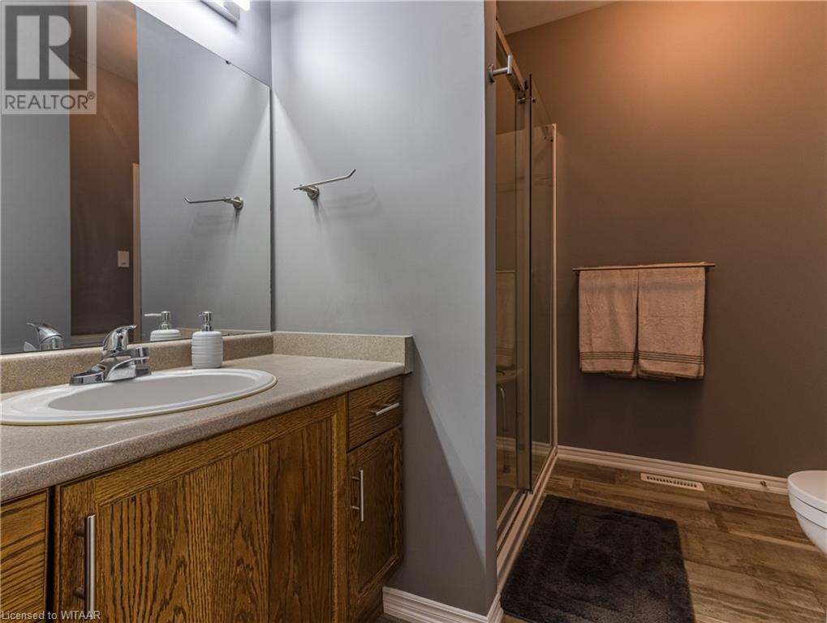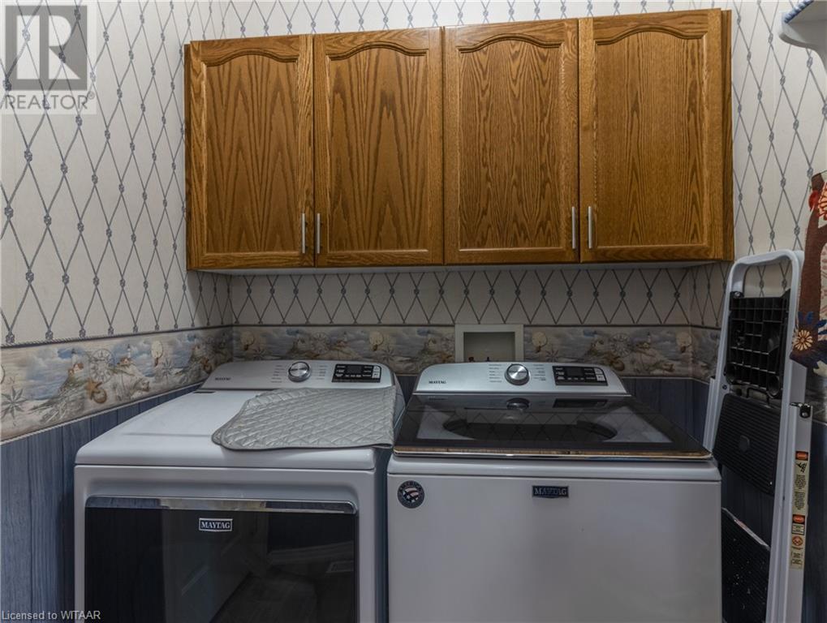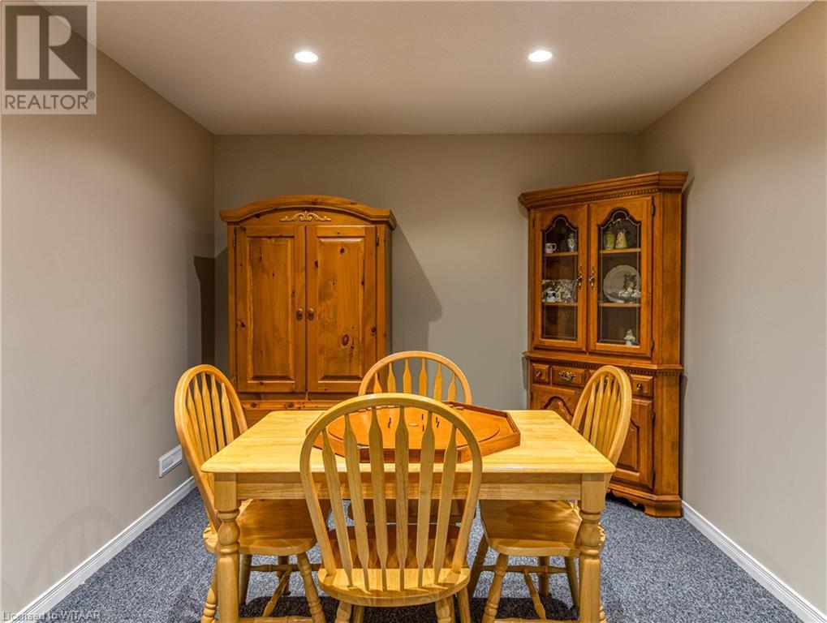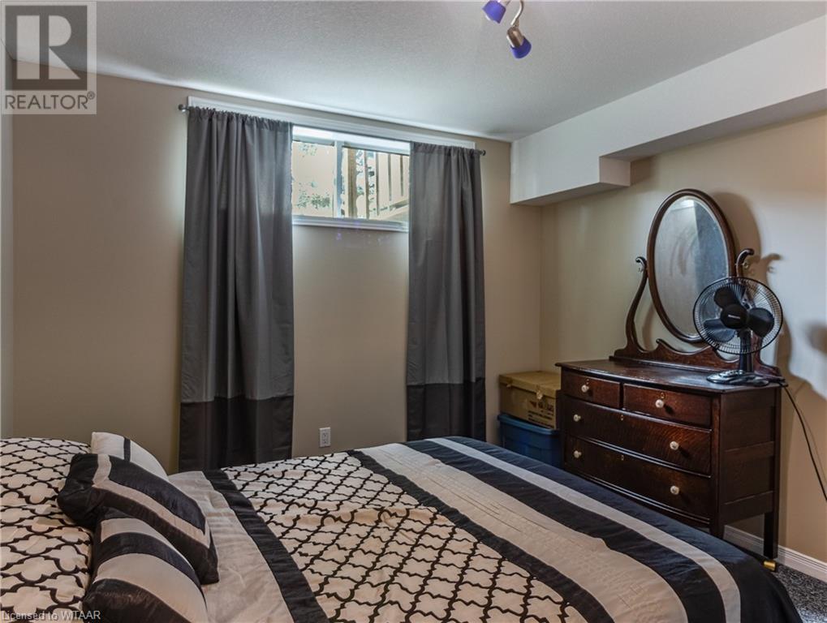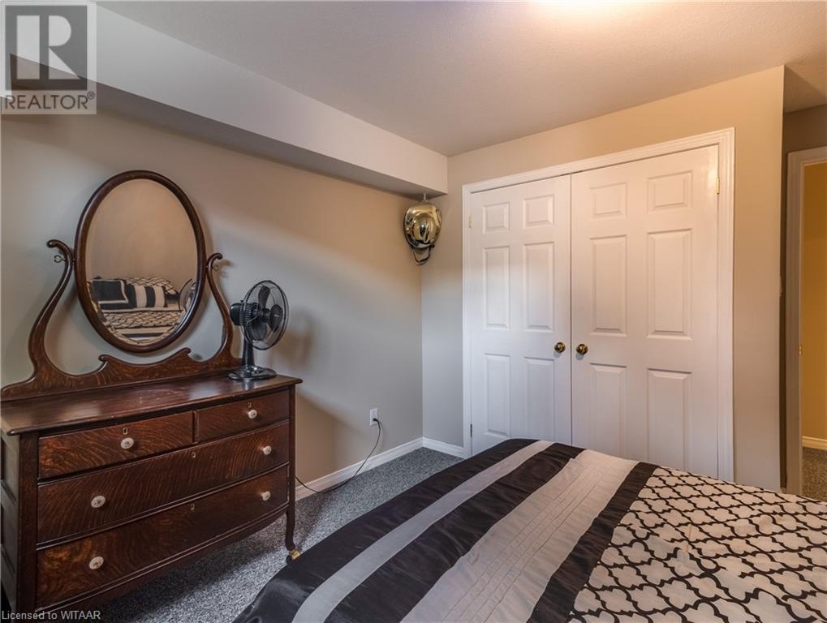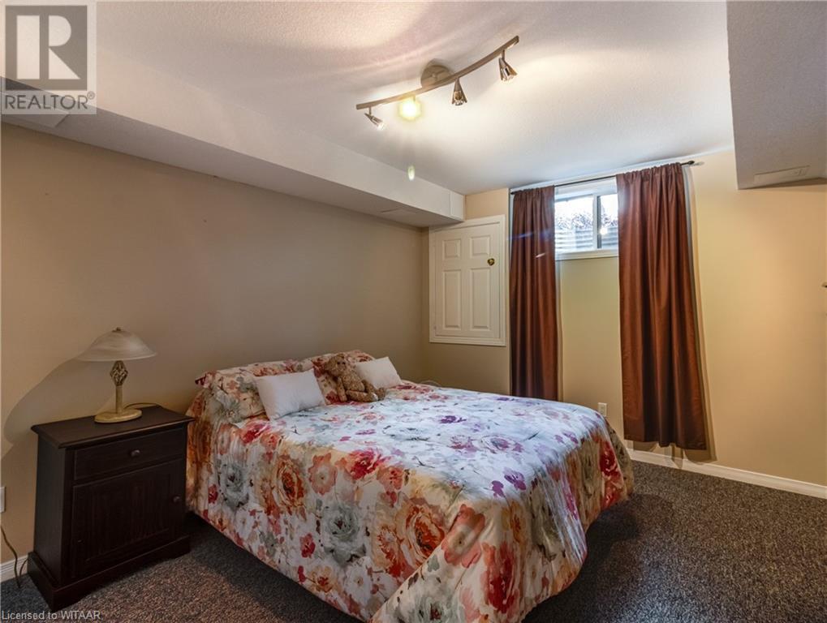517 Nova Scotia Court Unit# 12 Home For Sale Woodstock, Ontario N4S 8Z3
40620998
Instantly Display All Photos
Complete this form to instantly display all photos and information. View as many properties as you wish.
$599,900Maintenance, Insurance, Landscaping, Parking
$532.94 Monthly
Maintenance, Insurance, Landscaping, Parking
$532.94 MonthlyWelcome to low maintenance condo living in a sought after area that boasts 2 bedrooms, 3 baths, main floor laundry and an attached double car garage. On the main floor you will find quality laminate flooring, large windows, spare bedroom with a cheater door to the 3 piece bath, this bedroom on is currently being used as den/sitting area. ample room in your kitchen with a breakfast bar for additional seating or prep work, weather permitting of course, walk through your patio doors to your private deck where cedars have been planted strategically for your privacy and entertaining. The primary bedroom has an a 4 piece ensuite , his and her closets. Located on the main floor is your laundry room and access to your double garage. Large closets in this home offer great storage. In the basement there are 2 more spare rooms for a gym, art room or a private office, 3 piece bathroom for added convenience as well as a large family-room. Pride of ownership is evident throughout. The location is exceptional, near shopping, pickle ball, lawn bowling, ample activities at Southside aquatic Centre or our popular Southside Centre not to mention a great area for walks as well as being close to the new hospital. Furnace and central air replaced 2018, newer water softener with 30 minute re-charge with no long waits for hot water, driveway and roof done in 2020, patio doors are next on the agenda for updates, place your garbage at the end of your drive and it is picked up for you each week as well as your recycling if it is in a blue bag. (id:34792)
Property Details
| MLS® Number | 40620998 |
| Property Type | Single Family |
| Amenities Near By | Golf Nearby, Hospital, Park, Place Of Worship, Playground, Public Transit, Schools, Shopping |
| Community Features | Quiet Area |
| Equipment Type | Water Heater |
| Features | Paved Driveway, Automatic Garage Door Opener |
| Parking Space Total | 4 |
| Rental Equipment Type | Water Heater |
Building
| Bathroom Total | 3 |
| Bedrooms Above Ground | 2 |
| Bedrooms Total | 2 |
| Appliances | Central Vacuum - Roughed In, Dishwasher, Dryer, Refrigerator, Stove, Water Softener, Washer, Window Coverings |
| Architectural Style | Bungalow |
| Basement Development | Finished |
| Basement Type | Full (finished) |
| Constructed Date | 1998 |
| Construction Style Attachment | Attached |
| Cooling Type | Central Air Conditioning |
| Exterior Finish | Brick Veneer, Vinyl Siding |
| Fire Protection | Smoke Detectors |
| Foundation Type | Poured Concrete |
| Heating Fuel | Natural Gas |
| Heating Type | Forced Air |
| Stories Total | 1 |
| Size Interior | 2302.17 Sqft |
| Type | Row / Townhouse |
| Utility Water | Municipal Water |
Parking
| Attached Garage |
Land
| Access Type | Road Access, Highway Nearby |
| Acreage | No |
| Land Amenities | Golf Nearby, Hospital, Park, Place Of Worship, Playground, Public Transit, Schools, Shopping |
| Sewer | Municipal Sewage System |
| Size Total Text | Unknown |
| Zoning Description | R-3 |
Rooms
| Level | Type | Length | Width | Dimensions |
|---|---|---|---|---|
| Basement | Utility Room | 18'9'' x 7'3'' | ||
| Basement | Family Room | 13'5'' x 41'0'' | ||
| Basement | Office | 10'8'' x 13'5'' | ||
| Basement | Den | 11'4'' x 13'6'' | ||
| Basement | 3pc Bathroom | 11'1'' x 4'11'' | ||
| Main Level | Foyer | 4'5'' x 9'11'' | ||
| Main Level | 3pc Bathroom | 9'6'' x 7'8'' | ||
| Main Level | Laundry Room | 7'8'' x 5'10'' | ||
| Main Level | Dining Room | 9'6'' x 9'4'' | ||
| Main Level | Living Room | 11'0'' x 18'5'' | ||
| Main Level | Kitchen | 9'6'' x 11'4'' | ||
| Main Level | 4pc Bathroom | 8'4'' x 4'11'' | ||
| Main Level | Primary Bedroom | 11'6'' x 20'1'' | ||
| Main Level | Bedroom | 9'6'' x 12'4'' |
https://www.realtor.ca/real-estate/27187977/517-nova-scotia-court-unit-12-woodstock






