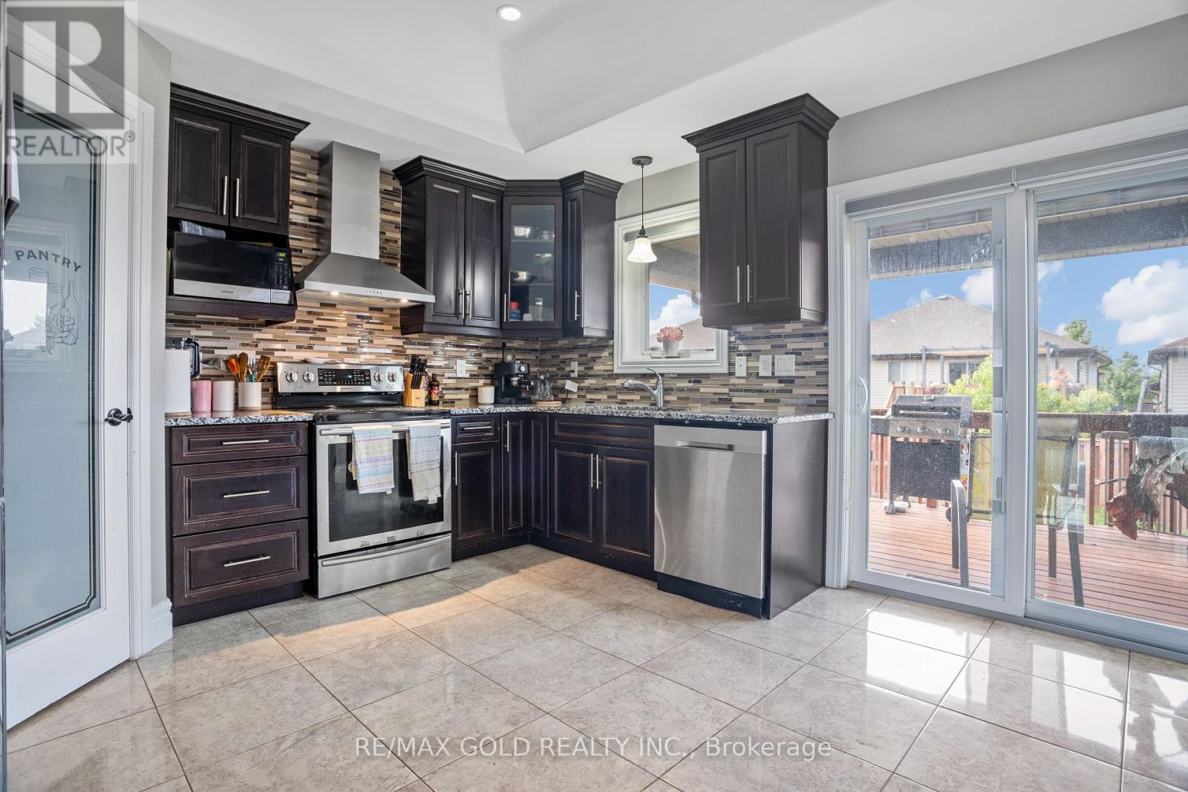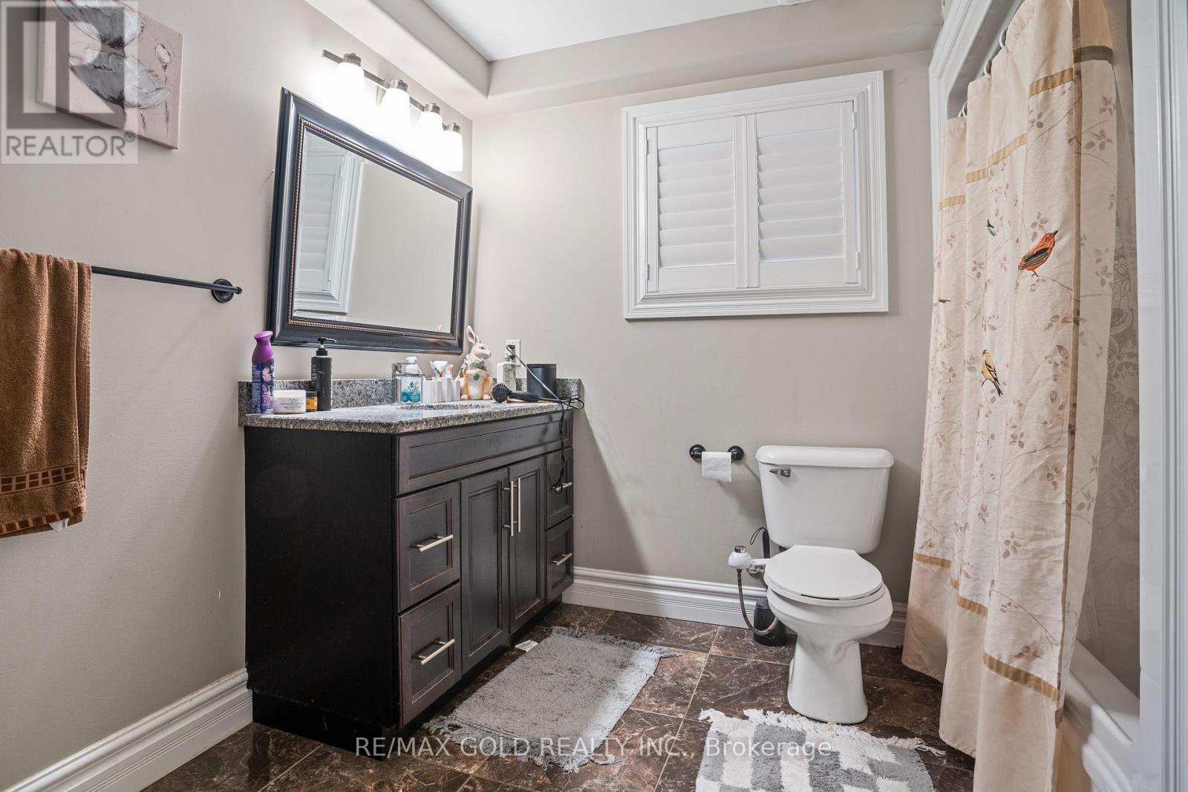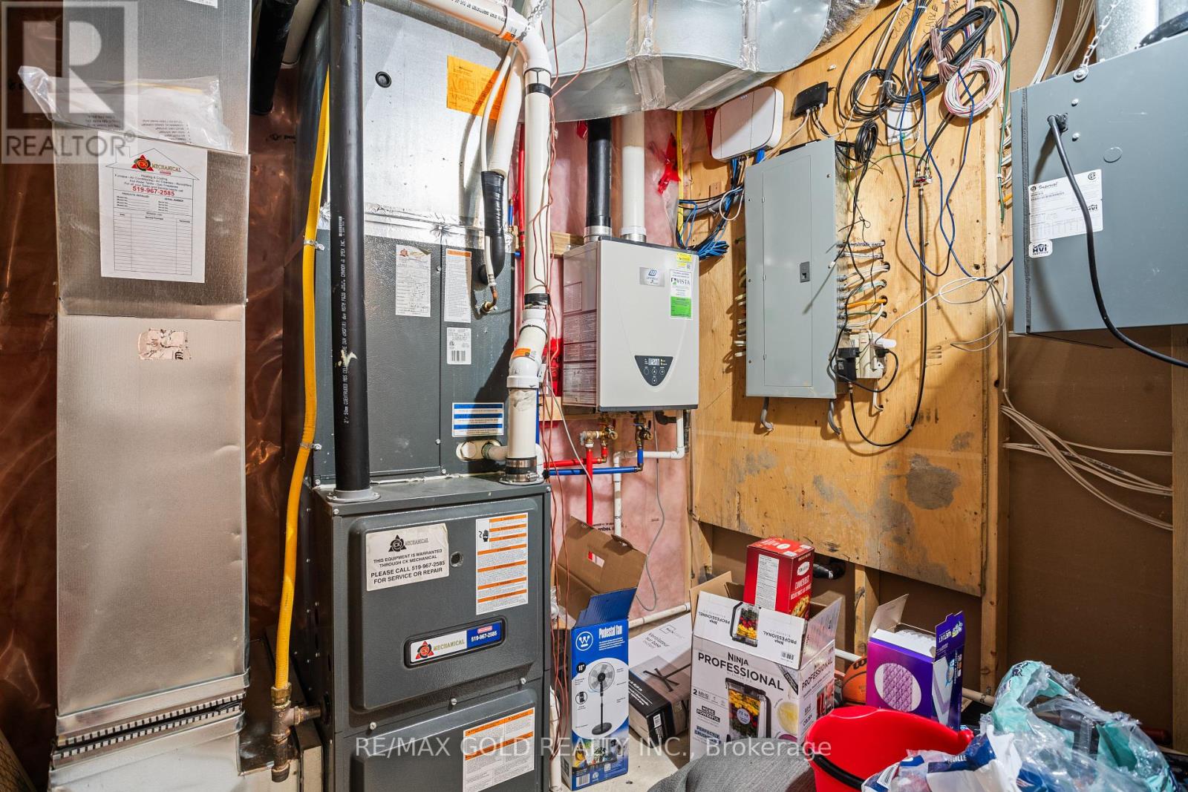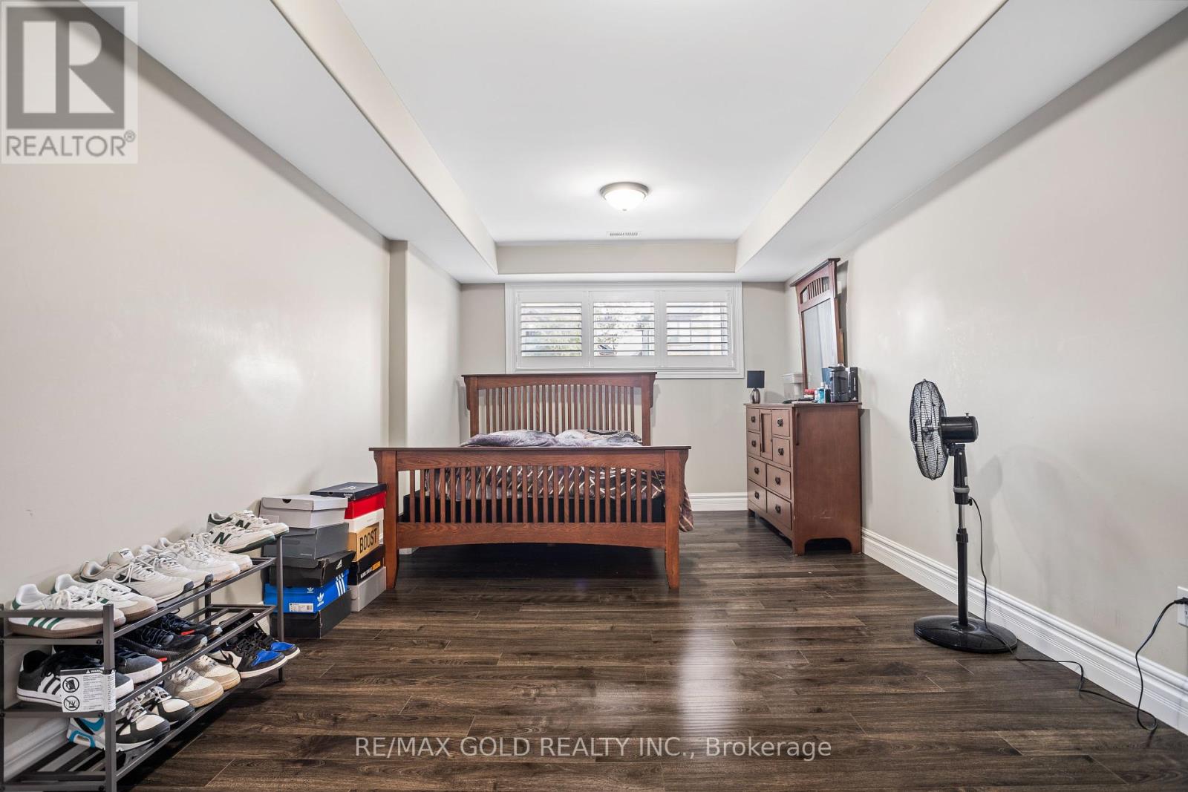5 Bedroom
3 Bathroom
Raised Bungalow
Central Air Conditioning
Forced Air
$999,999
Welcome to this stunning raised bungalow with a bonus master suite on the second floor, located in the highly sought-after South Windsor area! This spacious home features 5 bedrooms and 3 bathrooms, with approximately 3500-4000 sq ft of living space, providing ample room for your family. You'll love the unbeatable location, just a 2-minute walk from the top-rated Talbot Trail Public School and Captain Wilson Water Park. Plus, Costco, Devonshire Mall, and Superstore are all nearby. With Highway 401 just 5 minutes away and the USA border only 15 minutes away, convenience is at your doorstep. The house also includes a legal, 2-bedroom, finished walkout basement with large windows that bathe the space in natural light. Enjoy outdoor living with a lovely patio, deck, and a covered porch by the builder perfect for relaxing and entertaining. This basement also offers a fantastic rental opportunity in a high-demand area, ideal for extra income. Don't miss out on owning a fantastic home in one of South Windsor's best neighborhoods! **** EXTRAS **** Brand New Zebra Blinds (id:34792)
Property Details
|
MLS® Number
|
X9051925 |
|
Property Type
|
Single Family |
|
Community Name
|
Windsor |
|
Parking Space Total
|
8 |
Building
|
Bathroom Total
|
3 |
|
Bedrooms Above Ground
|
5 |
|
Bedrooms Total
|
5 |
|
Appliances
|
Dishwasher, Dryer, Refrigerator, Two Stoves, Washer |
|
Architectural Style
|
Raised Bungalow |
|
Basement Development
|
Finished |
|
Basement Features
|
Walk Out |
|
Basement Type
|
N/a (finished) |
|
Construction Style Attachment
|
Detached |
|
Cooling Type
|
Central Air Conditioning |
|
Exterior Finish
|
Brick, Stucco |
|
Flooring Type
|
Hardwood, Laminate |
|
Heating Fuel
|
Natural Gas |
|
Heating Type
|
Forced Air |
|
Stories Total
|
1 |
|
Type
|
House |
|
Utility Water
|
Municipal Water |
Parking
Land
|
Acreage
|
No |
|
Sewer
|
Sanitary Sewer |
|
Size Depth
|
111 Ft ,6 In |
|
Size Frontage
|
48 Ft ,5 In |
|
Size Irregular
|
48.49 X 111.55 Ft |
|
Size Total Text
|
48.49 X 111.55 Ft |
Rooms
| Level |
Type |
Length |
Width |
Dimensions |
|
Second Level |
Bedroom 2 |
|
|
Measurements not available |
|
Second Level |
Bedroom 3 |
|
|
Measurements not available |
|
Basement |
Bedroom 4 |
|
|
Measurements not available |
|
Basement |
Bedroom 5 |
|
|
Measurements not available |
|
Second Level |
Bedroom 2 |
|
|
Measurements not available |
|
Main Level |
Living Room |
|
|
Measurements not available |
|
Main Level |
Kitchen |
|
|
Measurements not available |
|
Second Level |
Bedroom 3 |
|
|
Measurements not available |
|
Main Level |
Dining Room |
|
|
Measurements not available |
|
Basement |
Bedroom 4 |
|
|
Measurements not available |
|
Main Level |
Primary Bedroom |
|
|
Measurements not available |
|
Basement |
Bedroom 5 |
|
|
Measurements not available |
|
Main Level |
Living Room |
|
|
Measurements not available |
|
Main Level |
Kitchen |
|
|
Measurements not available |
|
Main Level |
Dining Room |
|
|
Measurements not available |
|
Main Level |
Primary Bedroom |
|
|
Measurements not available |
https://www.realtor.ca/real-estate/27207740/1302-cancun-street-windsor-windsor











































