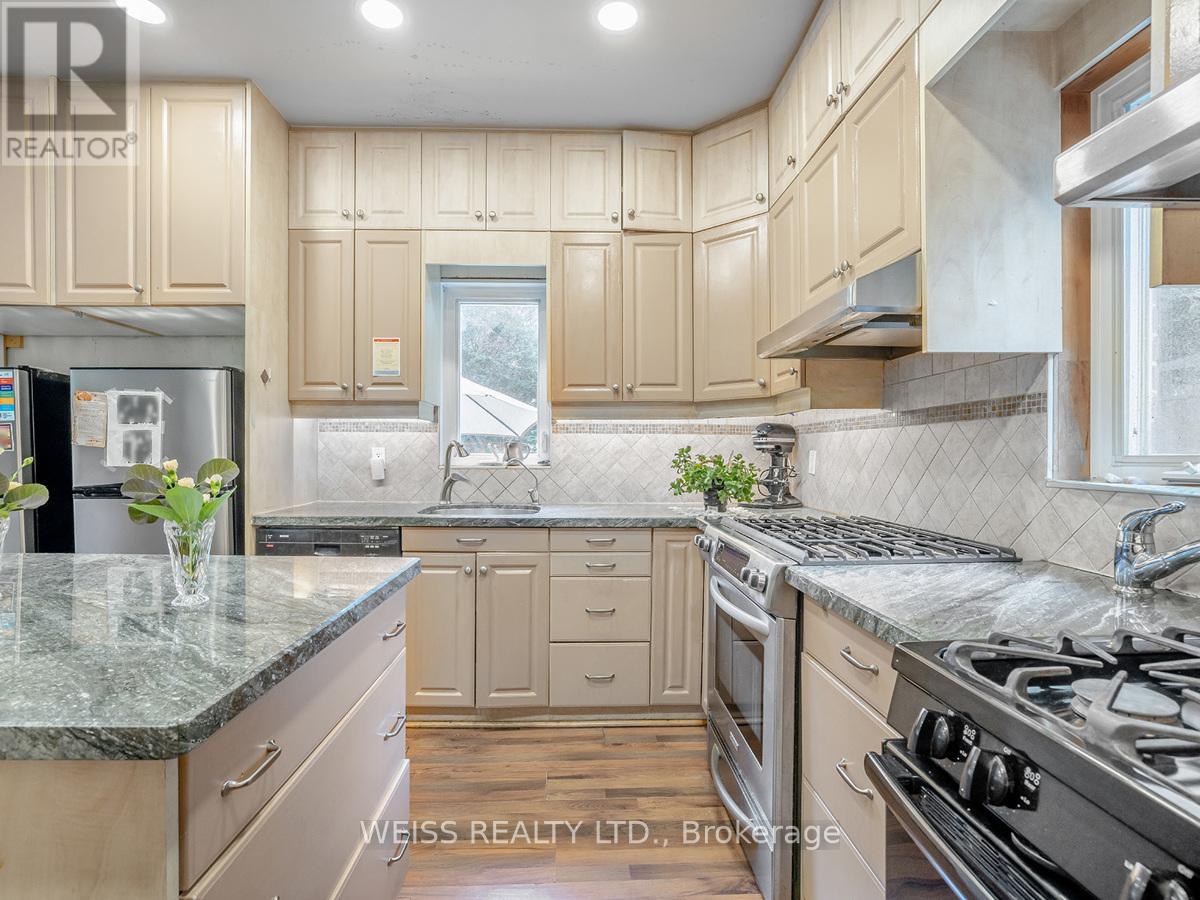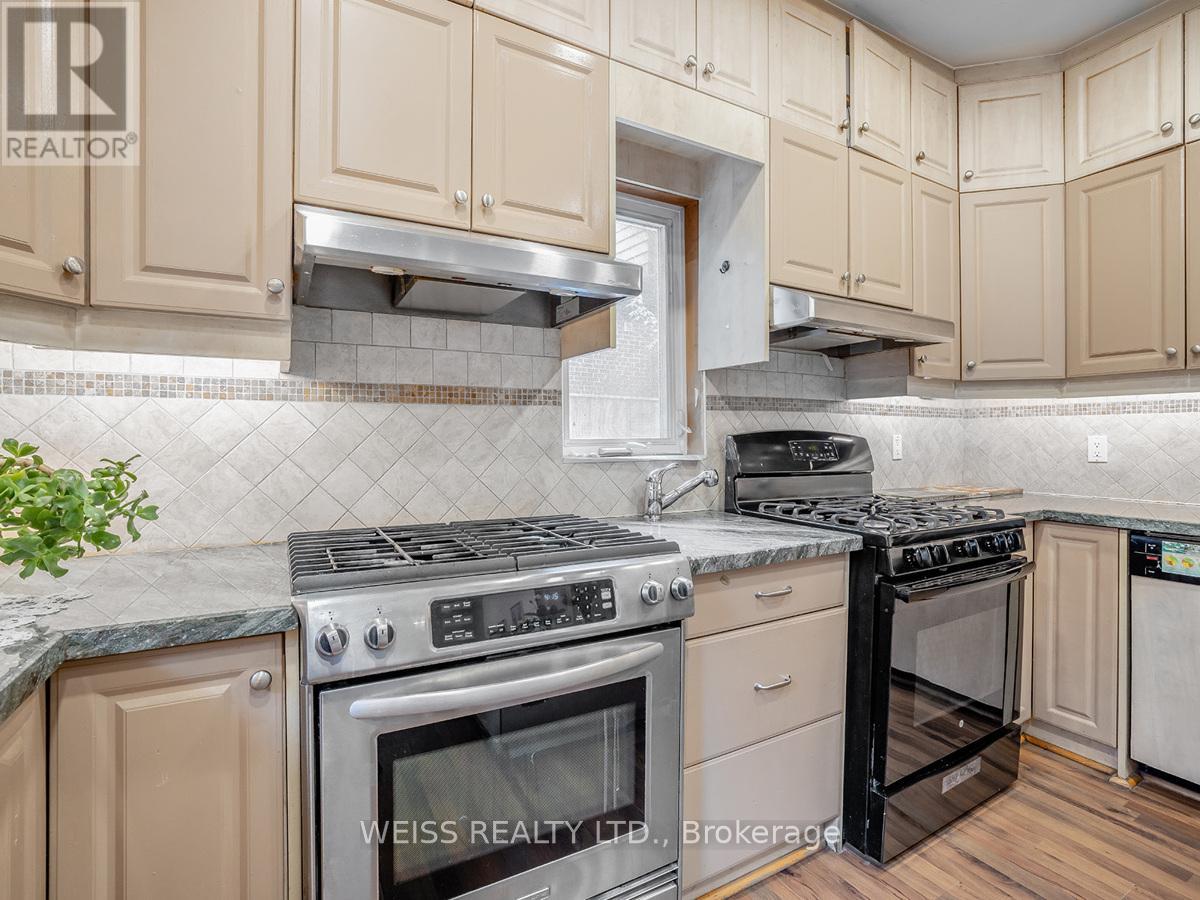(855) 500-SOLD
Info@SearchRealty.ca
81 Brucewood Crescent Home For Sale Toronto (Englemount-Lawrence), Ontario M6A 2G9
C9053817
Instantly Display All Photos
Complete this form to instantly display all photos and information. View as many properties as you wish.
6 Bedroom
4 Bathroom
Central Air Conditioning
Forced Air
$1,949,000
Fantastic opportunity!!! 6 Bedroom home on High demand block at Lawrence and Bathurst. 3168 sf above grade as per Mpac. combination Dining/Living room, kosher kitchen with 2 ovens and 2 dishwashers combined with family room. Main floor Office. Masive skylight and large windows provide endless natural light. 1 car garage plus 7 driveway spaces. Abundant storage. Close to TTC, subway, 401, Yorkdale, shopping, restaurants, library, great schools, and many synagogues. **** EXTRAS **** 2 fridges, 2 stoves, 2 dishwashers, washer Dryer. (id:34792)
Property Details
| MLS® Number | C9053817 |
| Property Type | Single Family |
| Community Name | Englemount-Lawrence |
| Amenities Near By | Park, Public Transit, Schools |
| Parking Space Total | 8 |
Building
| Bathroom Total | 4 |
| Bedrooms Above Ground | 6 |
| Bedrooms Total | 6 |
| Basement Development | Finished |
| Basement Type | N/a (finished) |
| Construction Style Attachment | Detached |
| Cooling Type | Central Air Conditioning |
| Exterior Finish | Brick |
| Flooring Type | Hardwood, Laminate |
| Foundation Type | Unknown |
| Half Bath Total | 1 |
| Heating Fuel | Natural Gas |
| Heating Type | Forced Air |
| Stories Total | 2 |
| Type | House |
| Utility Water | Municipal Water |
Parking
| Detached Garage |
Land
| Acreage | No |
| Land Amenities | Park, Public Transit, Schools |
| Sewer | Sanitary Sewer |
| Size Depth | 120 Ft |
| Size Frontage | 58 Ft |
| Size Irregular | 58 X 120 Ft ; 58x122x47x120 |
| Size Total Text | 58 X 120 Ft ; 58x122x47x120 |
Rooms
| Level | Type | Length | Width | Dimensions |
|---|---|---|---|---|
| Second Level | Bedroom 4 | 4.49 m | 3.04 m | 4.49 m x 3.04 m |
| Second Level | Bedroom 5 | 3.63 m | 2.94 m | 3.63 m x 2.94 m |
| Second Level | Primary Bedroom | 5.66 m | 4.85 m | 5.66 m x 4.85 m |
| Second Level | Bedroom 2 | 4.31 m | 4.19 m | 4.31 m x 4.19 m |
| Second Level | Bedroom 3 | 4.57 m | 3.27 m | 4.57 m x 3.27 m |
| Main Level | Living Room | 4.14 m | 3.81 m | 4.14 m x 3.81 m |
| Main Level | Dining Room | 5.51 m | 3.25 m | 5.51 m x 3.25 m |
| Main Level | Kitchen | 6.4 m | 5.89 m | 6.4 m x 5.89 m |
| Main Level | Family Room | 3.73 m | 2.99 m | 3.73 m x 2.99 m |
| Main Level | Bedroom | 4.11 m | 2.97 m | 4.11 m x 2.97 m |
| Main Level | Office | 2.94 m | 2.89 m | 2.94 m x 2.89 m |
| Main Level | Laundry Room | 2.92 m | 2.03 m | 2.92 m x 2.03 m |




































