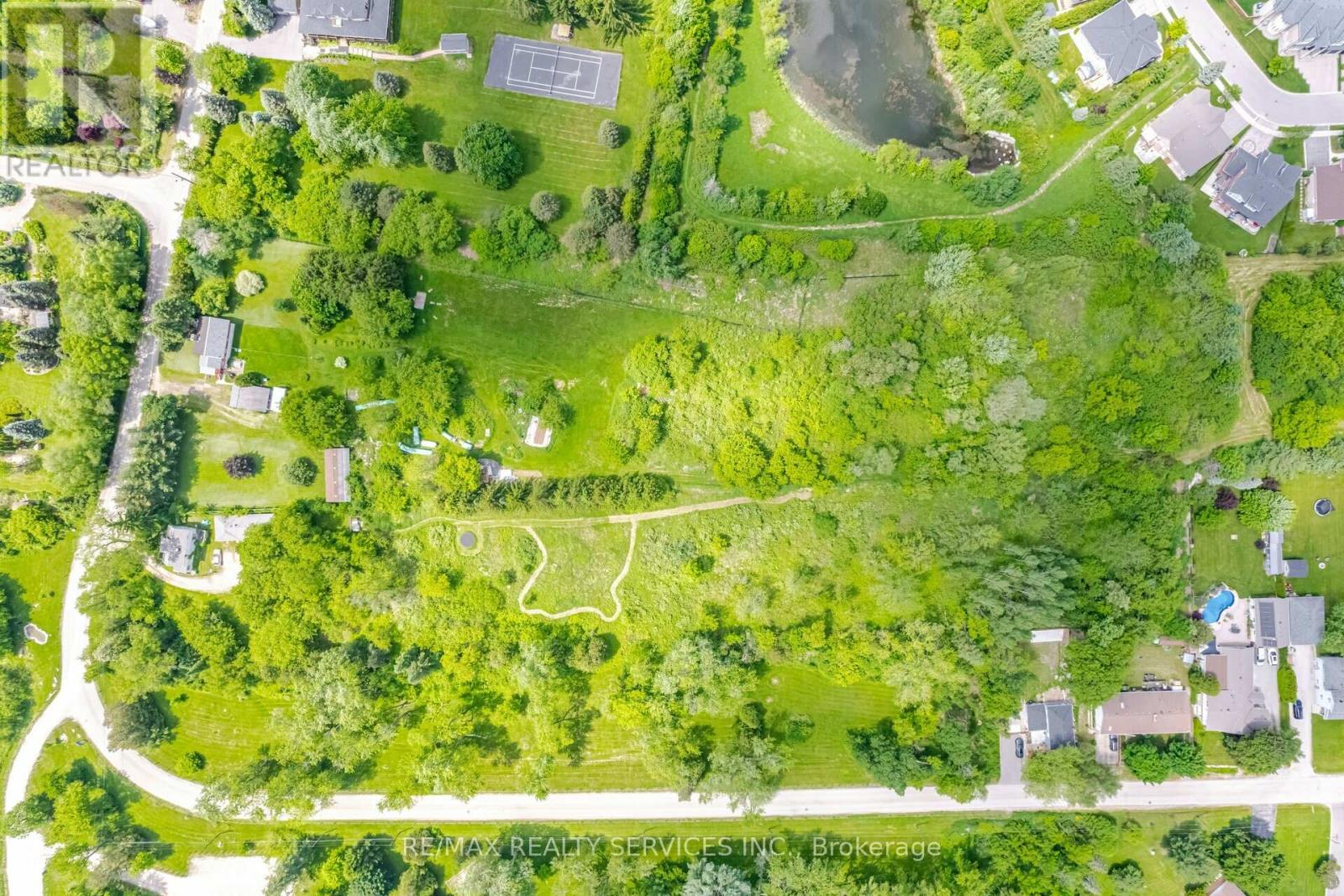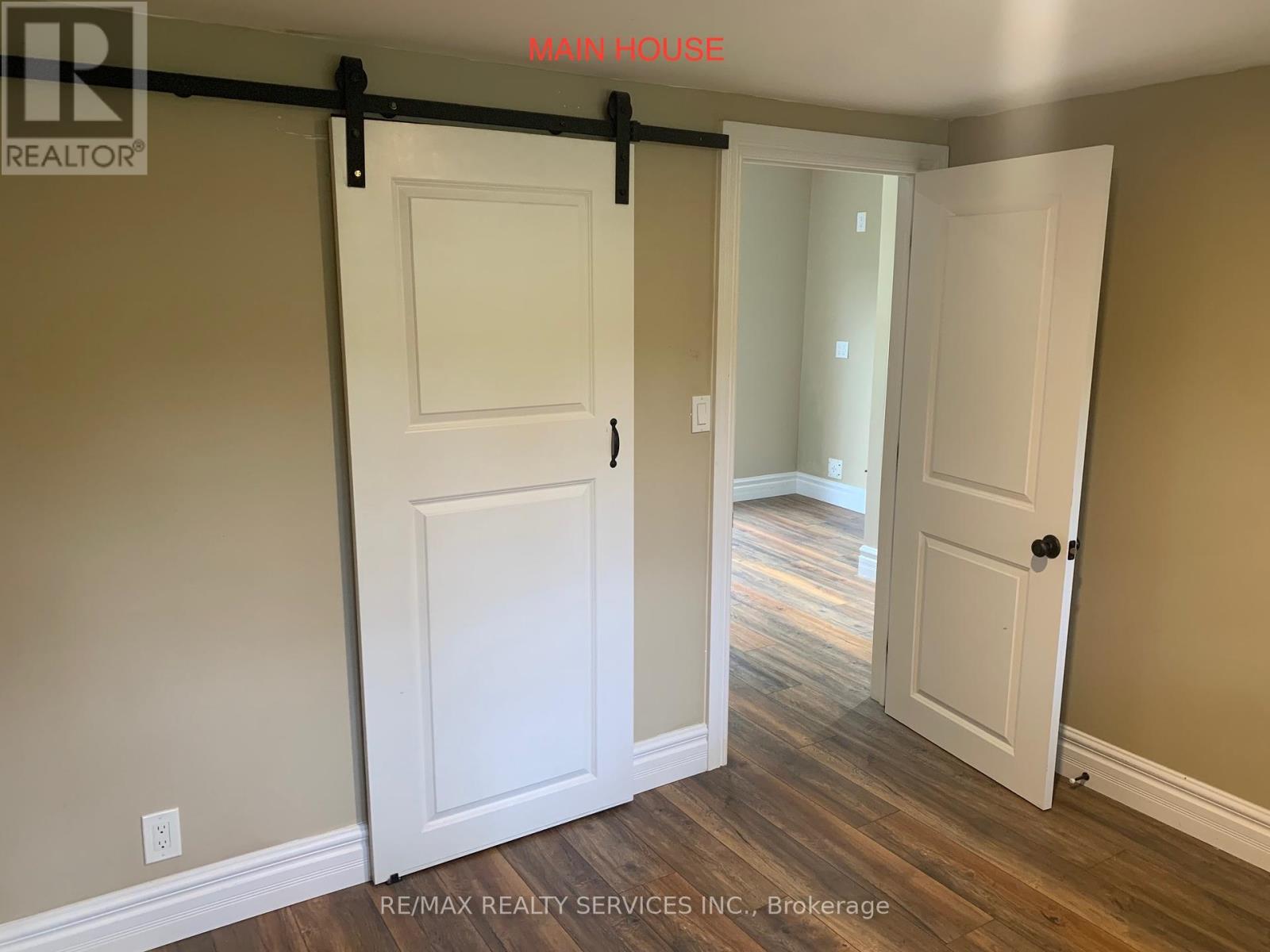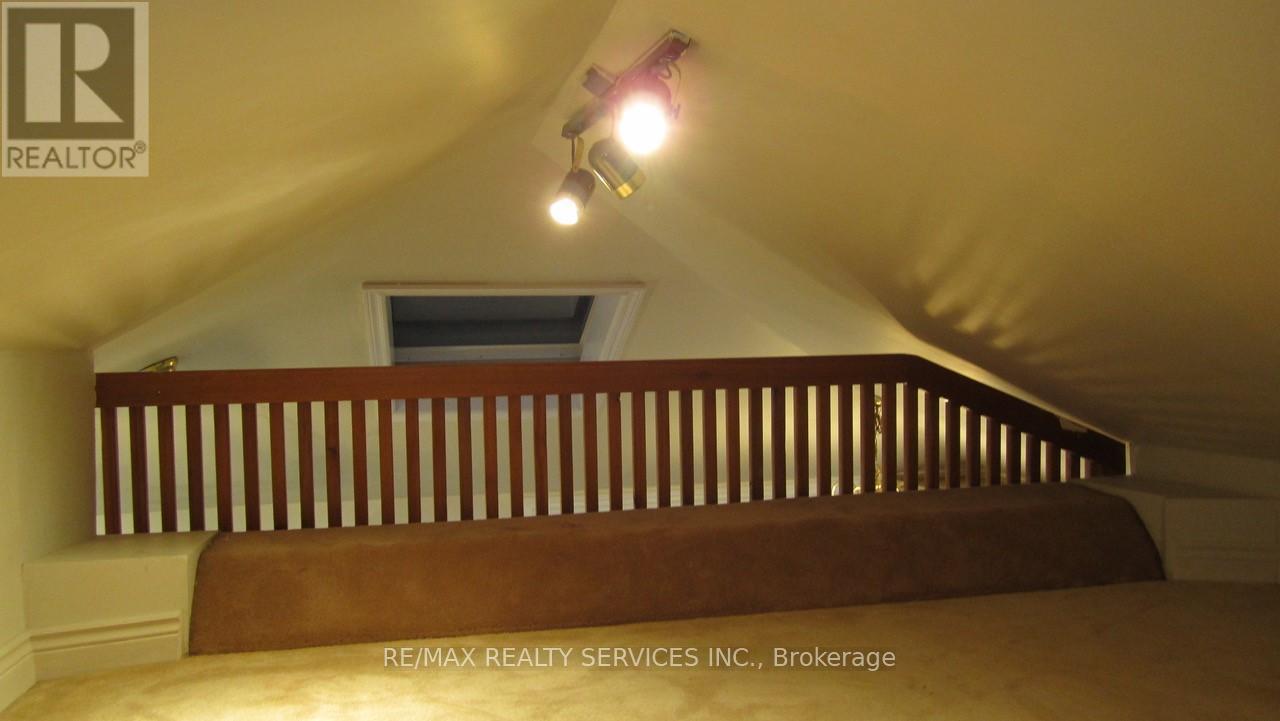(855) 500-SOLD
Info@SearchRealty.ca
174 Victoria Street Home For Sale Brampton, Ontario L6Y 0A6
W9010138
Instantly Display All Photos
Complete this form to instantly display all photos and information. View as many properties as you wish.
4 Bedroom
2 Bathroom
Fireplace
Radiant Heat
Acreage
$1,875,000
Your Opportunity to Own Parkside Acres Historic & Sought After Churchvilles Outstanding Location! Approx 3 Spectacular Acres Overlooking the Credit River, Beside the Park, 2+1 Bed. Main House Open Concept, Cedar Floors, F/P (Wood Stove Insert), Walkout Enclosed Sunroom, Dew (Hi Efficiency Boiler New) Shower +Sauna, Separate 1+1 Bedroom Coach House w/ Loft + Skylight, W/O Deck. Possibilities Are Endless. **** EXTRAS **** Main house vacant ($3500 potential) Coach House is tenanted currently at ($2024.37/ month + utilities separately metered) (id:34792)
Property Details
| MLS® Number | W9010138 |
| Property Type | Single Family |
| Community Name | Bram West |
| Amenities Near By | Park |
| Features | Wooded Area, Ravine, Conservation/green Belt |
| Parking Space Total | 14 |
Building
| Bathroom Total | 2 |
| Bedrooms Above Ground | 3 |
| Bedrooms Below Ground | 1 |
| Bedrooms Total | 4 |
| Basement Development | Unfinished |
| Basement Type | N/a (unfinished) |
| Construction Style Attachment | Detached |
| Exterior Finish | Vinyl Siding |
| Fireplace Present | Yes |
| Flooring Type | Hardwood, Carpeted |
| Foundation Type | Unknown |
| Half Bath Total | 1 |
| Heating Fuel | Natural Gas |
| Heating Type | Radiant Heat |
| Stories Total | 2 |
| Type | House |
| Utility Water | Municipal Water |
Parking
| Detached Garage |
Land
| Acreage | Yes |
| Land Amenities | Park |
| Sewer | Septic System |
| Size Depth | 939 Ft |
| Size Frontage | 131 Ft |
| Size Irregular | 131.17 X 939.91 Ft ; Approx 3 Acres |
| Size Total Text | 131.17 X 939.91 Ft ; Approx 3 Acres|2 - 4.99 Acres |
| Surface Water | River/stream |
| Zoning Description | R4 |
Rooms
| Level | Type | Length | Width | Dimensions |
|---|---|---|---|---|
| Main Level | Living Room | 3.12 m | 5.29 m | 3.12 m x 5.29 m |
| Main Level | Kitchen | 3.12 m | 3.12 m | 3.12 m x 3.12 m |
| Main Level | Dining Room | 2.98 m | 2.98 m | 2.98 m x 2.98 m |
| Upper Level | Bedroom | 3 m | 2.95 m | 3 m x 2.95 m |
| Upper Level | Bedroom | 2.95 m | 2.8 m | 2.95 m x 2.8 m |
| Upper Level | Kitchen | 5.2 m | 5.85 m | 5.2 m x 5.85 m |
| Upper Level | Bedroom | 3.7 m | 3.5 m | 3.7 m x 3.5 m |
| Upper Level | Loft | 3.4 m | 3.2 m | 3.4 m x 3.2 m |
https://www.realtor.ca/real-estate/27122524/174-victoria-street-brampton-bram-west






































