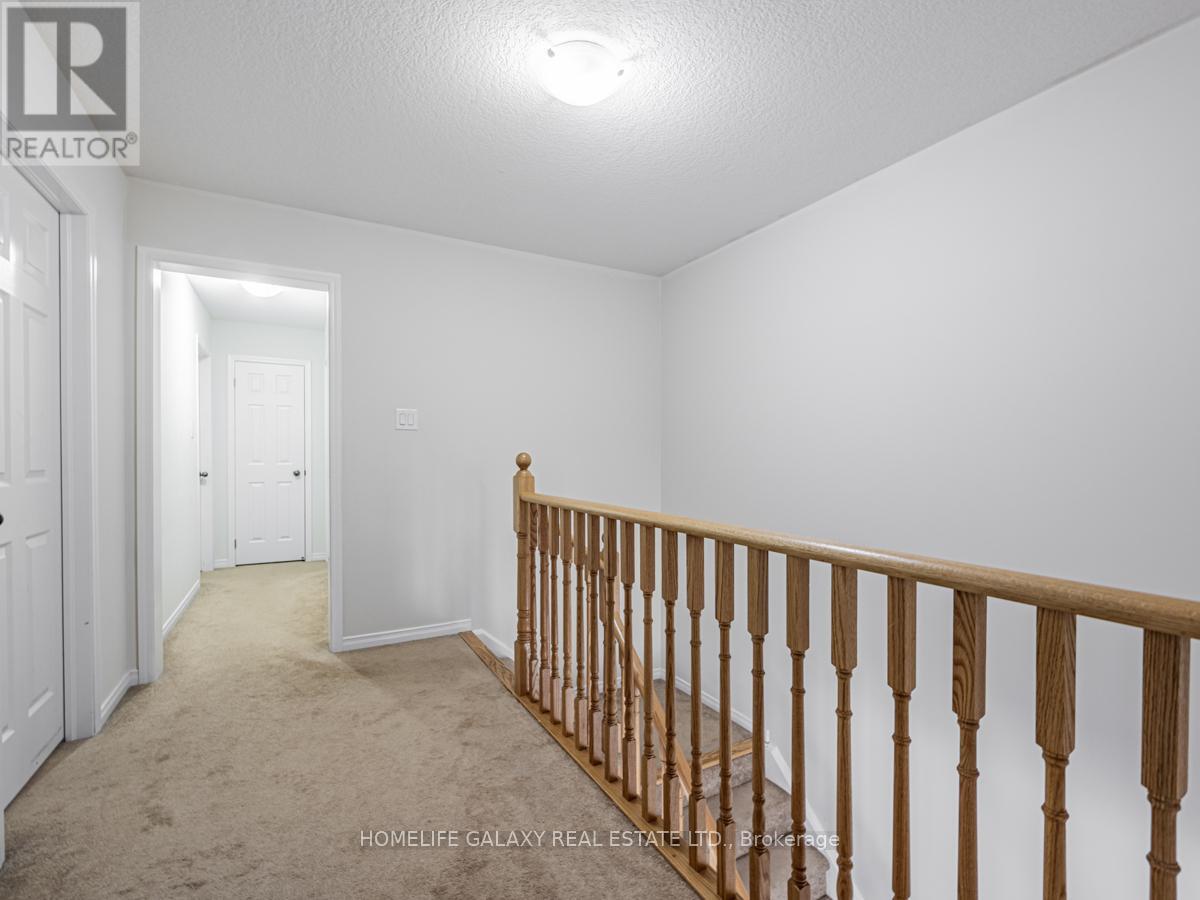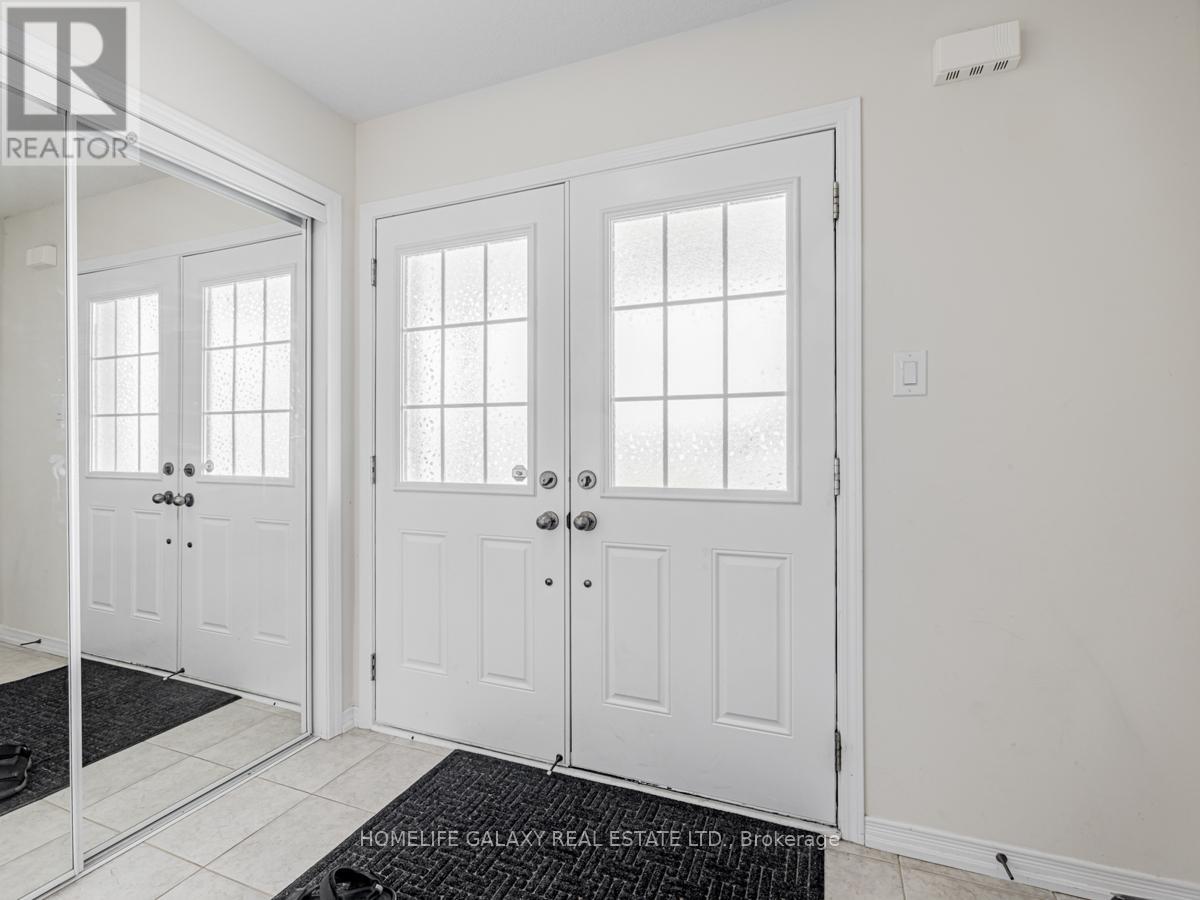4 Bedroom
4 Bathroom
Central Air Conditioning
Forced Air
$879,999
Introducing the 7731 Butternut Blvd in Niagara Falls, where modern elegance meets comfort and practicality in this captivating 2sty home. Boasting a blend of style & functionality, this home offers 4 beds & 4 baths, inviting you to embrace a lifestyle of luxury and convenience. The striking epoxy exterior detailing on both the double-door entrance and double-car garage immediately captures attention, hinting the elegance within. As you enter this beauty, be greeted by the Large Foyer followed by the great room, then discover an inviting open-concept eat-in kitchen and living area with abundant space for relaxation and entertaining, bursting with natural light. Adorned with stainless steel appliances, ample canbinetry and a seamless flow to the backyard porch, and main floor laundry. 2nd Floor Enjoy the 4 Bed & 4 Bath includes 2 Master Bedroom comes with 5 Piece En-suite Separate Tub And Stand-Up Shower As Well As Large Walk-In Closet. 3rd Bedroom and 4th Bedroom offers a Jack & Jill Style 4 Piece En-suite with Large Closets & Large Windows. (id:34792)
Property Details
|
MLS® Number
|
X8491362 |
|
Property Type
|
Single Family |
|
Parking Space Total
|
4 |
Building
|
Bathroom Total
|
4 |
|
Bedrooms Above Ground
|
4 |
|
Bedrooms Total
|
4 |
|
Appliances
|
Dishwasher, Dryer, Microwave, Refrigerator, Stove, Washer |
|
Basement Development
|
Unfinished |
|
Basement Type
|
N/a (unfinished) |
|
Construction Style Attachment
|
Detached |
|
Cooling Type
|
Central Air Conditioning |
|
Exterior Finish
|
Brick |
|
Flooring Type
|
Carpeted, Ceramic |
|
Foundation Type
|
Brick |
|
Half Bath Total
|
1 |
|
Heating Fuel
|
Natural Gas |
|
Heating Type
|
Forced Air |
|
Stories Total
|
2 |
|
Type
|
House |
|
Utility Water
|
Municipal Water |
Parking
Land
|
Acreage
|
No |
|
Sewer
|
Sanitary Sewer |
|
Size Depth
|
89 Ft |
|
Size Frontage
|
51 Ft |
|
Size Irregular
|
51.49 X 89.73 Ft ; 106.88ft*28.27ft*23.34ft*89.96ft*44.34ft |
|
Size Total Text
|
51.49 X 89.73 Ft ; 106.88ft*28.27ft*23.34ft*89.96ft*44.34ft |
Rooms
| Level |
Type |
Length |
Width |
Dimensions |
|
Second Level |
Bedroom 4 |
|
|
Measurements not available |
|
Second Level |
Bathroom |
|
|
Measurements not available |
|
Second Level |
Primary Bedroom |
|
|
Measurements not available |
|
Second Level |
Bathroom |
|
|
Measurements not available |
|
Second Level |
Bedroom 2 |
|
|
Measurements not available |
|
Second Level |
Bathroom |
|
|
Measurements not available |
|
Second Level |
Bedroom 3 |
|
|
Measurements not available |
|
Main Level |
Living Room |
|
|
Measurements not available |
|
Main Level |
Family Room |
|
|
Measurements not available |
|
Main Level |
Kitchen |
|
|
Measurements not available |
|
Main Level |
Eating Area |
|
|
Measurements not available |
|
Main Level |
Laundry Room |
|
|
Measurements not available |
https://www.realtor.ca/real-estate/27109187/7731-butternut-boulevard-niagara-falls

































