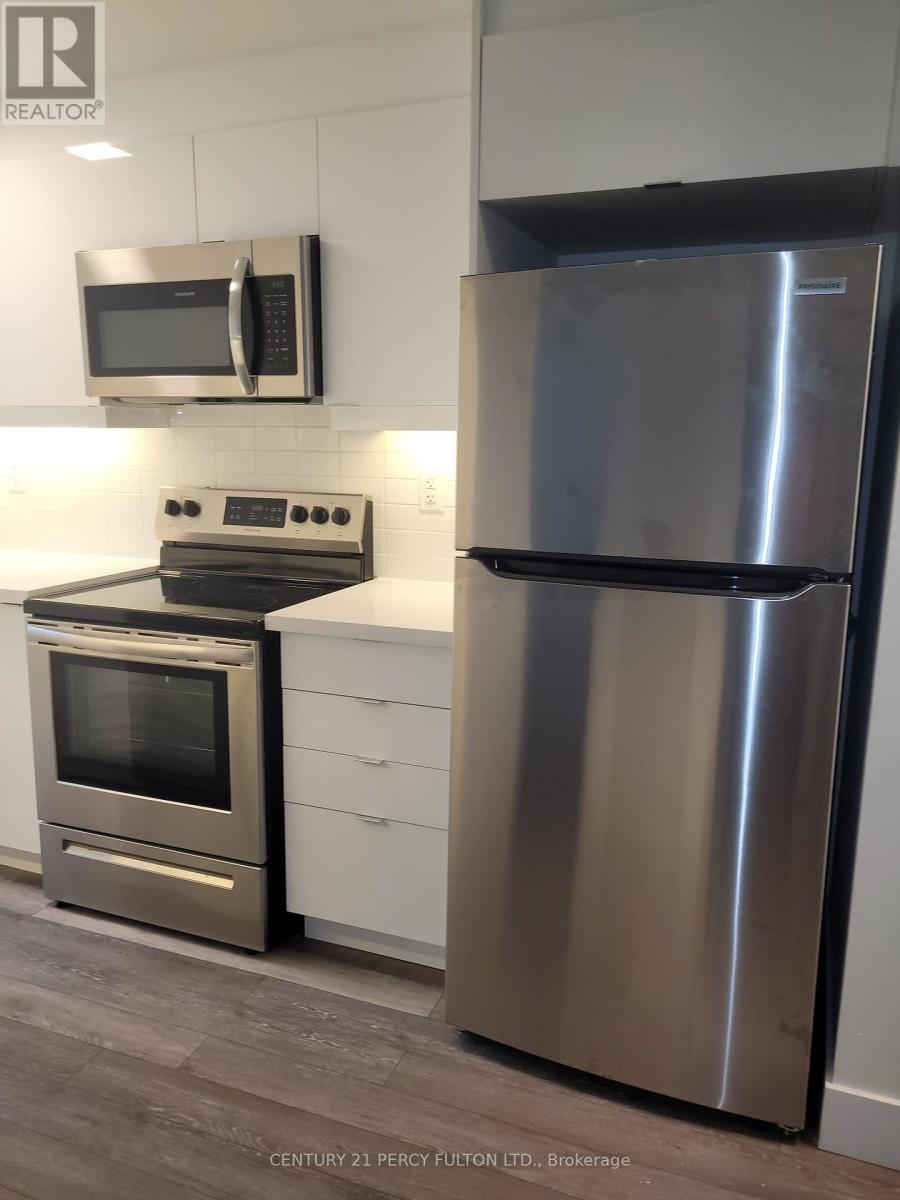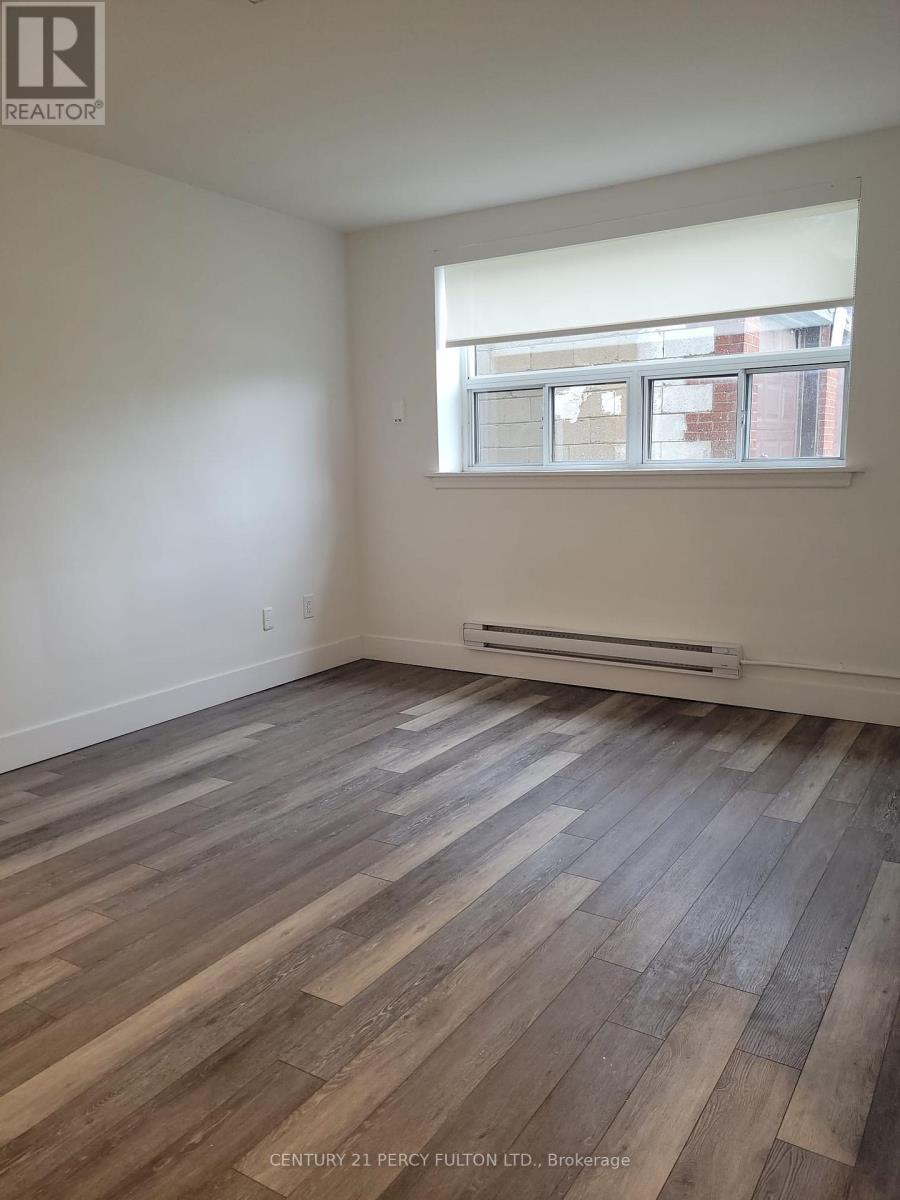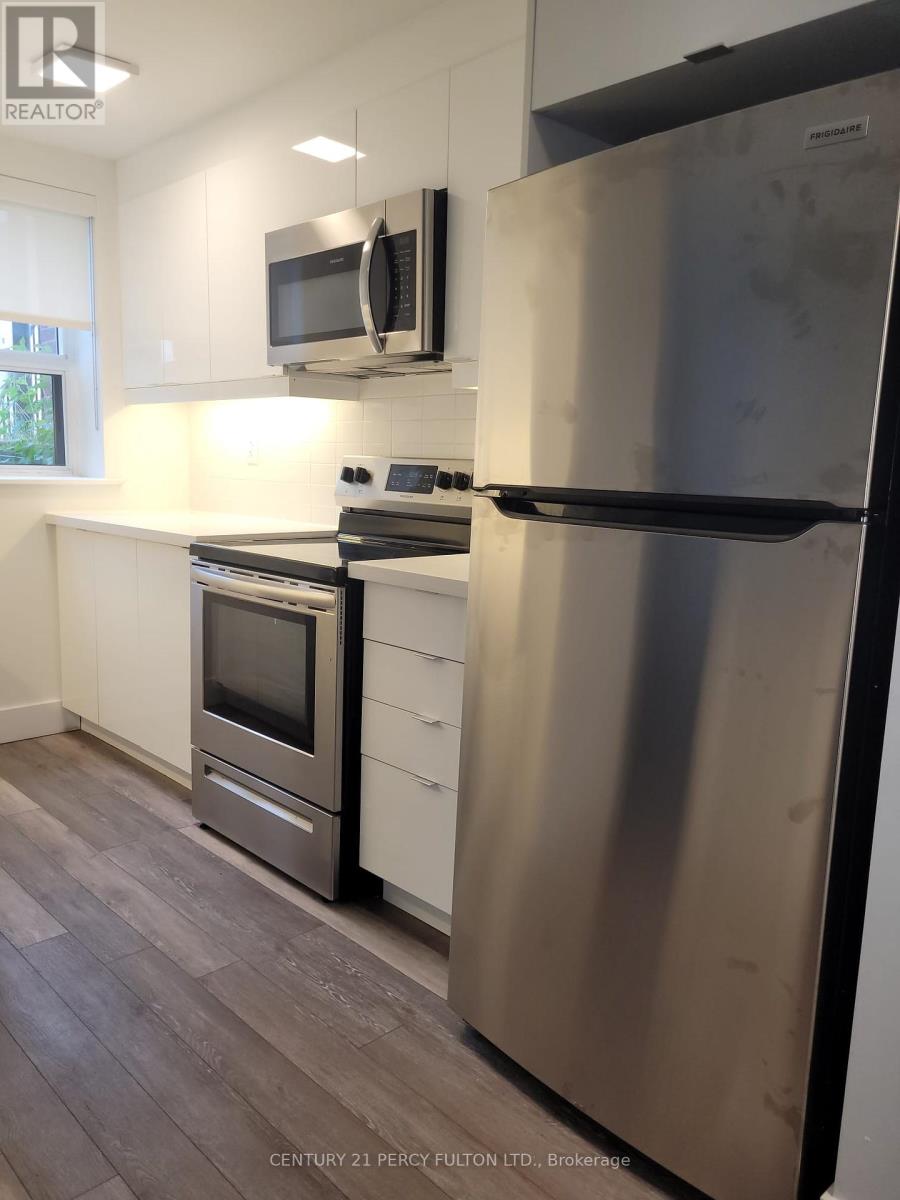(855) 500-SOLD
Info@SearchRealty.ca
2 - 1051 Victoria Park Avenue Home For Sale Toronto (Clairlea-Birchmount), Ontario M4B 2J7
E8477594
Instantly Display All Photos
Complete this form to instantly display all photos and information. View as many properties as you wish.
1 Bedroom
1 Bathroom
Window Air Conditioner
Baseboard Heaters
$2,100 Monthly
Fully Renovated Luxury Apartment Conveniently Located in Toronto! All Suites Feature: Updated Kitchen Cabinetry, Stone Countertop, Renovated Bathroom with Modern Tile, Air Conditioning Unit. **** EXTRAS **** Stainless Kitchen Appliances, including Fridge, Stove, Dishwasher, Microwave, Window Coverings. (id:34792)
Property Details
| MLS® Number | E8477594 |
| Property Type | Single Family |
| Community Name | Clairlea-Birchmount |
| Community Features | Pet Restrictions |
| Parking Space Total | 1 |
Building
| Bathroom Total | 1 |
| Bedrooms Above Ground | 1 |
| Bedrooms Total | 1 |
| Cooling Type | Window Air Conditioner |
| Exterior Finish | Brick |
| Heating Fuel | Electric |
| Heating Type | Baseboard Heaters |
| Type | Apartment |
Parking
| Underground |
Land
| Acreage | No |
Rooms
| Level | Type | Length | Width | Dimensions |
|---|---|---|---|---|
| Flat | Living Room | 4.47 m | 3.12 m | 4.47 m x 3.12 m |
| Flat | Bedroom | 4.5 m | 2.72 m | 4.5 m x 2.72 m |
| Flat | Bathroom | 1.98 m | 1.47 m | 1.98 m x 1.47 m |
| Flat | Kitchen | 3.51 m | 2.01 m | 3.51 m x 2.01 m |
| Flat | Living Room | 4.47 m | 3.12 m | 4.47 m x 3.12 m |
| Flat | Bedroom | 4.5 m | 2.72 m | 4.5 m x 2.72 m |
| Flat | Bathroom | 1.98 m | 1.47 m | 1.98 m x 1.47 m |












