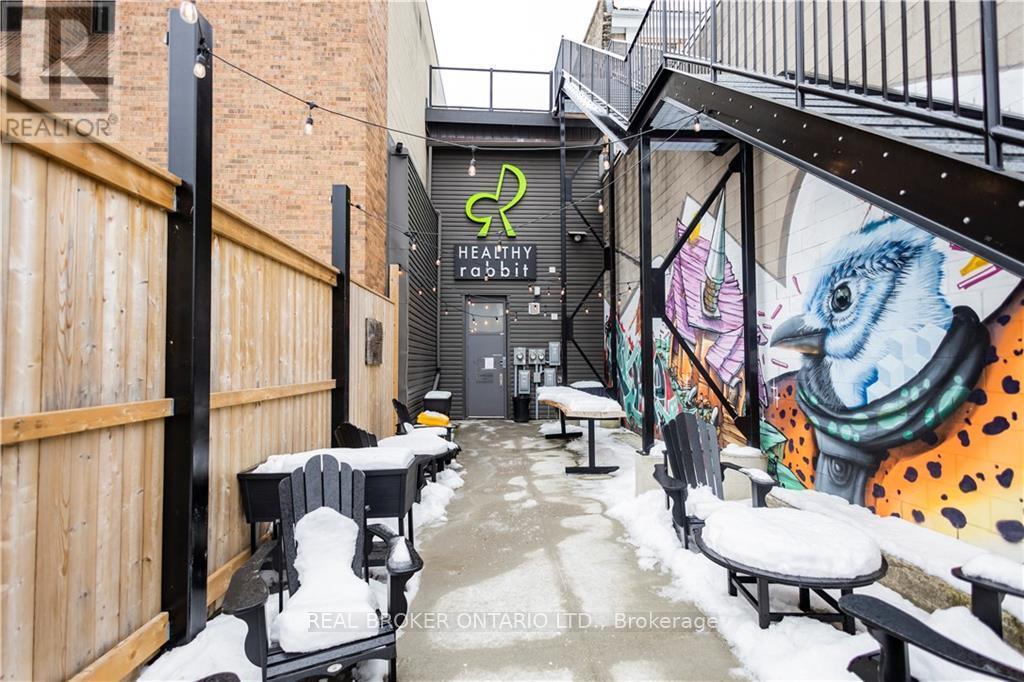3 Bathroom
4300 sqft
Fully Air Conditioned
Other
$1,750,000
Welcome to 40 Main Street. This incredible investment opportunity offer 3 income streams with a potential 4th (main floor can be divided into 2 separate units instead of one because the building offers both front and rear entrances). With a fully equipped and operating main floor unit store ""The Healthy Rabbit"" which can seat 12 in and 25 out + 2 separate fully remodelled residential units, each offering 1 bed, 1 bath, separate entrance, private laundry, separate heating/cooling and separate hydro meters ! Located in the heart of Cambridge in the highly sought out and desirable store and tenant access. The Healthy Rabbit can be purchased and assumed with menu and staff in addition to the building! A fantastic business that boasts a menu focusing on both sustainability from local farmers while serving healthy and delicious dishes. Not only can you get this amazing business, but it you will also get 2x, 1-bedroom units fully equipped and tenanted. This building that was fully renovated from top to bottom in 2021 is located in a prime location, offering easy access to the local community, businesses and all amenities. The property is equipped with ample parking spaces for both residents and customers. This is an excellent opportunity for anyone looking to generate passive income while owning a well established restaurant. **** EXTRAS **** Residential Unit 201 & 301 pay their own utilities (separate meters). Business only pays for its own Utilities. (id:34792)
Business
|
Business Type
|
Residential |
|
Business Sub Type
|
Apartments |
|
Name
|
The Healthy Rabbit |
Property Details
|
MLS® Number
|
X8444614 |
|
Property Type
|
Multi-family |
|
Amenities Near By
|
Public Transit |
Building
|
Bathroom Total
|
3 |
|
Appliances
|
Dryer, Refrigerator, Stove, Washer |
|
Cooling Type
|
Fully Air Conditioned |
|
Heating Fuel
|
Natural Gas |
|
Heating Type
|
Other |
|
Size Exterior
|
4300 Sqft |
|
Size Interior
|
4300 Sqft |
|
Type
|
Multi-family |
|
Utility Water
|
Municipal Water |
Land
|
Acreage
|
No |
|
Land Amenities
|
Public Transit |
|
Sewer
|
Storm Sewer |
|
Size Depth
|
170 Ft ,3 In |
|
Size Frontage
|
14 Ft ,4 In |
|
Size Irregular
|
Bldg=14.4 X 170.28 Ft ; 141.92ftx14.40ftx170.28ftx14.36ftx28.3 |
|
Size Total Text
|
Bldg=14.4 X 170.28 Ft ; 141.92ftx14.40ftx170.28ftx14.36ftx28.3 |
|
Zoning Description
|
Fc1rm1 |
https://www.realtor.ca/real-estate/27047223/40-main-street-cambridge


































