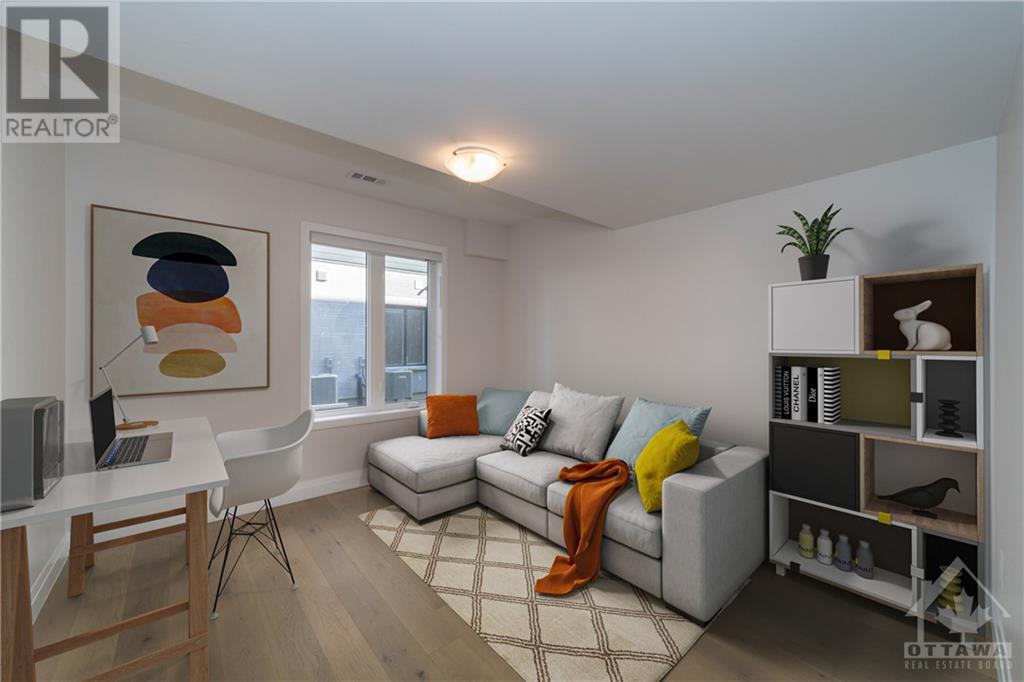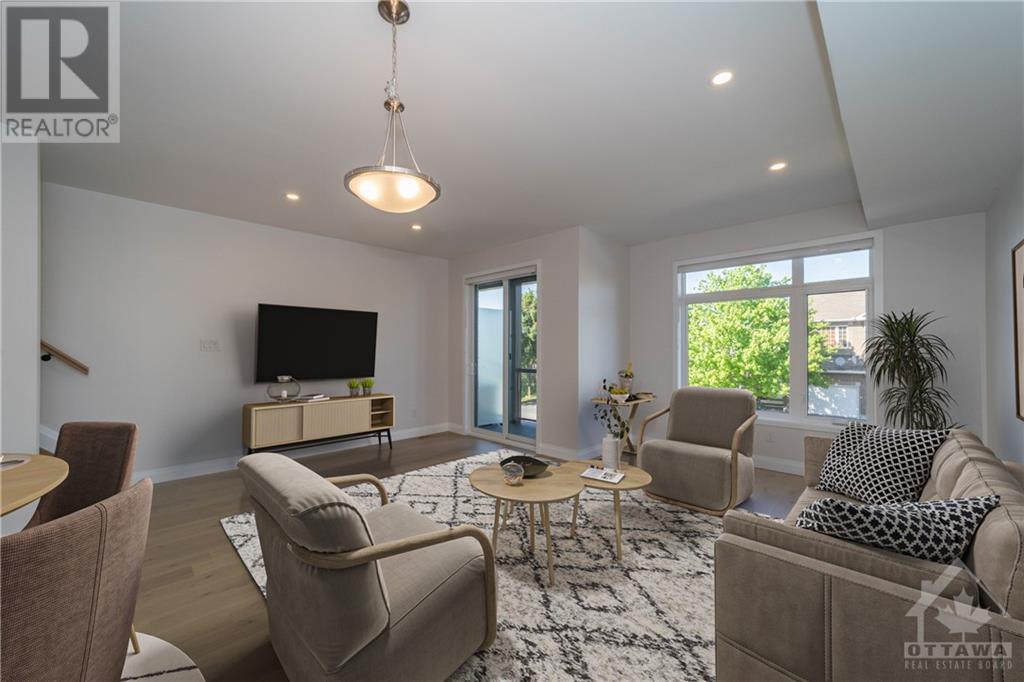810 Star Private Home For Sale Ottawa, Ontario K2L 1W2
1393685
Instantly Display All Photos
Complete this form to instantly display all photos and information. View as many properties as you wish.
$629,900Maintenance, Common Area Maintenance, Property Management, Ground Maintenance, Other, See Remarks, Parcel of Tied Land
$200 Monthly
Maintenance, Common Area Maintenance, Property Management, Ground Maintenance, Other, See Remarks, Parcel of Tied Land
$200 MonthlyOpen House - Sun. July 28 2:00 to 4:00pm. Experience serene living in this freehold townhouse with captivating westward views, bountiful natural light & tranquil surroundings. This spacious home spans 1870 sqft, features 4 bedrooms & 4 bathrooms... 2 ensuites. Designed with contemporary flair, the open layout invites socializing & enjoyment, complemented by elegant hardwood & ceramic flooring throughout. The space exudes quality & tranquility. The kitchen, a haven for culinary enthusiasts, boasts an island & bar seating, perfect for casual dining/entertaining. The living/dining area seamlessly extends to a balcony, offering a peaceful outdoor retreat bathed in sunlight. The primary bedroom serves as a sanctuary, featuring an ensuite & an oversized window to bathe the room in light. Conveniently located steps from the new T&T Supermart, Starbucks & Farmboy, this home offers easy access to everyday conveniences. POTL Fee: snow removal on road, road maint., perimeter fence & retain wall. (id:34792)
Property Details
| MLS® Number | 1393685 |
| Property Type | Single Family |
| Neigbourhood | Hazeldean |
| Amenities Near By | Public Transit, Recreation Nearby, Shopping |
| Community Features | Family Oriented |
| Easement | Right Of Way |
| Features | Park Setting, Balcony, Automatic Garage Door Opener |
| Parking Space Total | 2 |
Building
| Bathroom Total | 4 |
| Bedrooms Above Ground | 4 |
| Bedrooms Total | 4 |
| Appliances | Refrigerator, Dishwasher, Dryer, Microwave Range Hood Combo, Stove, Washer, Blinds |
| Basement Development | Not Applicable |
| Basement Features | Slab |
| Basement Type | Unknown (not Applicable) |
| Constructed Date | 2022 |
| Cooling Type | Central Air Conditioning, Air Exchanger |
| Exterior Finish | Stone, Vinyl |
| Fire Protection | Smoke Detectors |
| Flooring Type | Hardwood, Ceramic |
| Foundation Type | Poured Concrete |
| Half Bath Total | 1 |
| Heating Fuel | Natural Gas |
| Heating Type | Forced Air |
| Stories Total | 3 |
| Type | Row / Townhouse |
| Utility Water | Municipal Water |
Parking
| Attached Garage | |
| Inside Entry | |
| Surfaced |
Land
| Acreage | No |
| Land Amenities | Public Transit, Recreation Nearby, Shopping |
| Sewer | Municipal Sewage System |
| Size Depth | 36 Ft ,11 In |
| Size Frontage | 28 Ft ,10 In |
| Size Irregular | 28.8 Ft X 36.9 Ft |
| Size Total Text | 28.8 Ft X 36.9 Ft |
| Zoning Description | R3b |
Rooms
| Level | Type | Length | Width | Dimensions |
|---|---|---|---|---|
| Second Level | Kitchen | 16'2" x 14'8" | ||
| Second Level | Living Room | 18'3" x 10'0" | ||
| Second Level | 2pc Bathroom | 4'8" x 5'2" | ||
| Second Level | Dining Room | 14'8" x 10'0" | ||
| Third Level | Primary Bedroom | 15'4" x 10'2" | ||
| Third Level | 3pc Ensuite Bath | 8'5" x 4'10" | ||
| Third Level | Bedroom | 11'10" x 7'9" | ||
| Third Level | Bedroom | 8'10" x 9'8" | ||
| Third Level | 3pc Bathroom | 8'1" x 4'11" | ||
| Main Level | Foyer | 25'4" x 6'11" | ||
| Main Level | Bedroom | 10'1" x 11'1" | ||
| Main Level | 2pc Bathroom | 3'0" x 11'0" |
https://www.realtor.ca/real-estate/26934388/810-star-private-ottawa-hazeldean



















