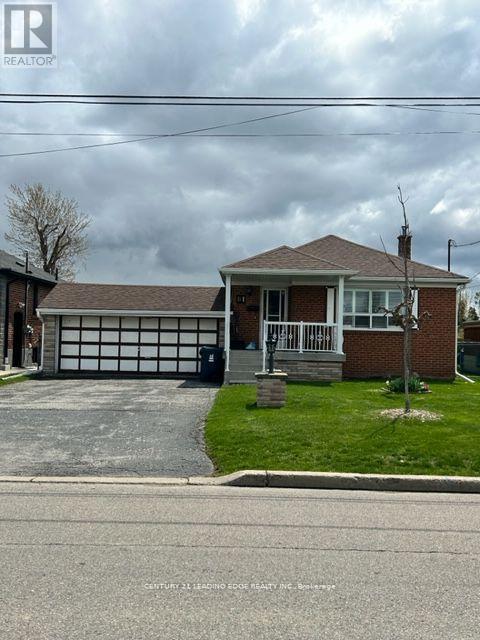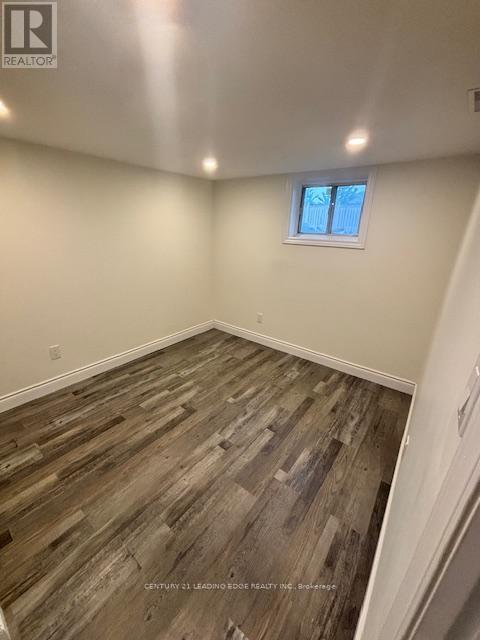(855) 500-SOLD
Info@SearchRealty.ca
Bsmt - 81 Cuffley Crescent S Home For Sale Toronto, Ontario M3K 1K6
W8357414
Instantly Display All Photos
Complete this form to instantly display all photos and information. View as many properties as you wish.
1 Bedroom
1 Bathroom
Bungalow
Central Air Conditioning
Forced Air
$2,100 Monthly
Spacious 1 bedroom fully renovated with seperate entrance, shared laundry, one parking spot. This basement apartment is located in a family friendly neighbourhood of downsview. This property is all inclusive, no smoking in the house but can smoke outside, no pets allowed, AAA tenant, one additional parking spot available for an extra costs of 50 dollars a month. (id:34792)
Property Details
| MLS® Number | W8357414 |
| Property Type | Single Family |
| Community Name | Downsview-Roding-CFB |
| Features | Lane |
| Parking Space Total | 1 |
Building
| Bathroom Total | 1 |
| Bedrooms Above Ground | 1 |
| Bedrooms Total | 1 |
| Architectural Style | Bungalow |
| Basement Features | Apartment In Basement |
| Basement Type | N/a |
| Construction Style Attachment | Detached |
| Cooling Type | Central Air Conditioning |
| Exterior Finish | Brick |
| Flooring Type | Vinyl |
| Heating Fuel | Natural Gas |
| Heating Type | Forced Air |
| Stories Total | 1 |
| Type | House |
| Utility Water | Municipal Water |
Parking
| Attached Garage |
Land
| Acreage | No |
| Sewer | Sanitary Sewer |
Rooms
| Level | Type | Length | Width | Dimensions |
|---|---|---|---|---|
| Basement | Family Room | 3.96 m | 3.96 m | 3.96 m x 3.96 m |
| Basement | Bedroom | 3.96 m | 2.93 m | 3.96 m x 2.93 m |
| Basement | Eating Area | 2.13 m | 2.13 m | 2.13 m x 2.13 m |
https://www.realtor.ca/real-estate/26922711/bsmt-81-cuffley-crescent-s-toronto-downsview-roding-cfb














