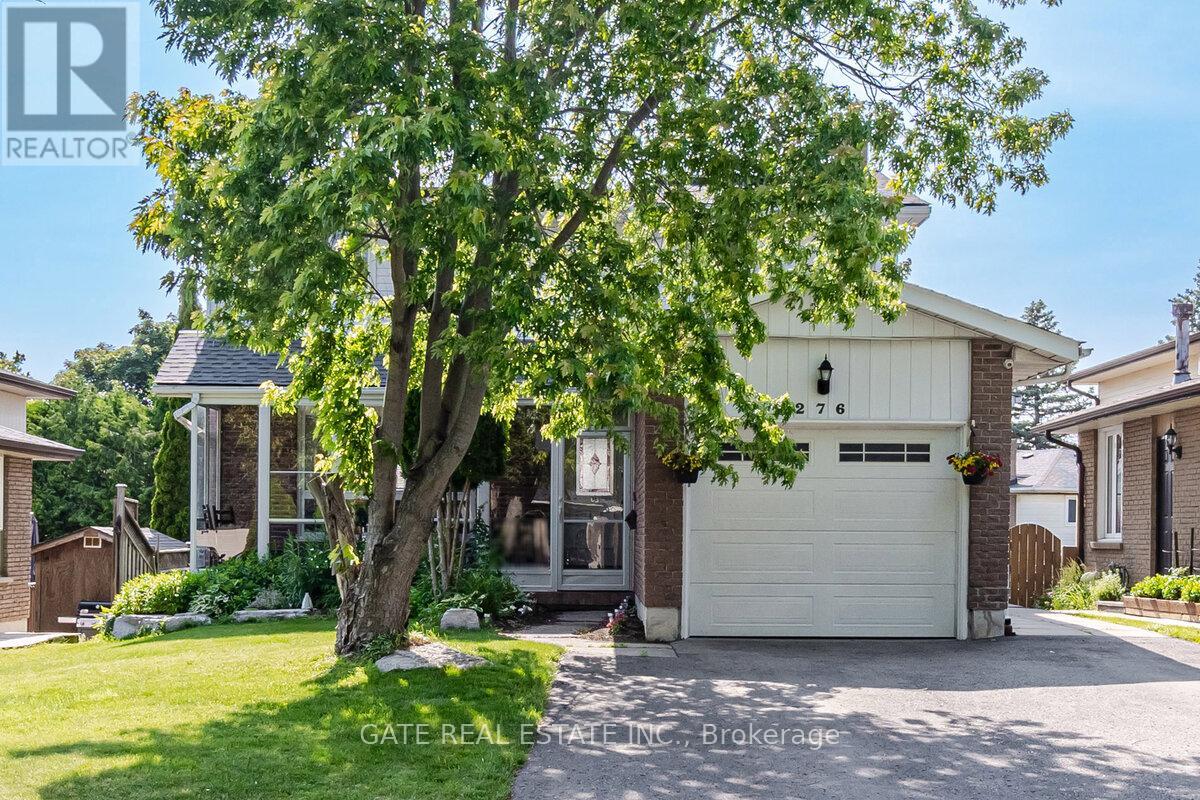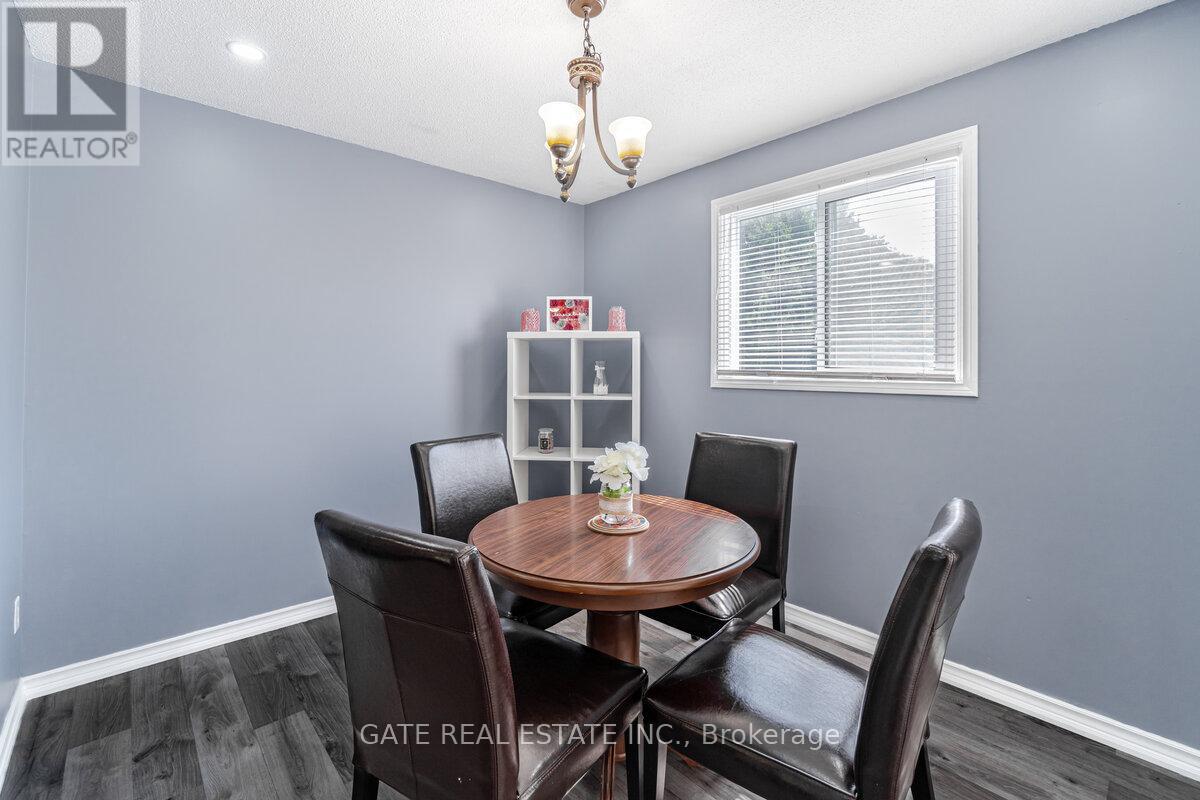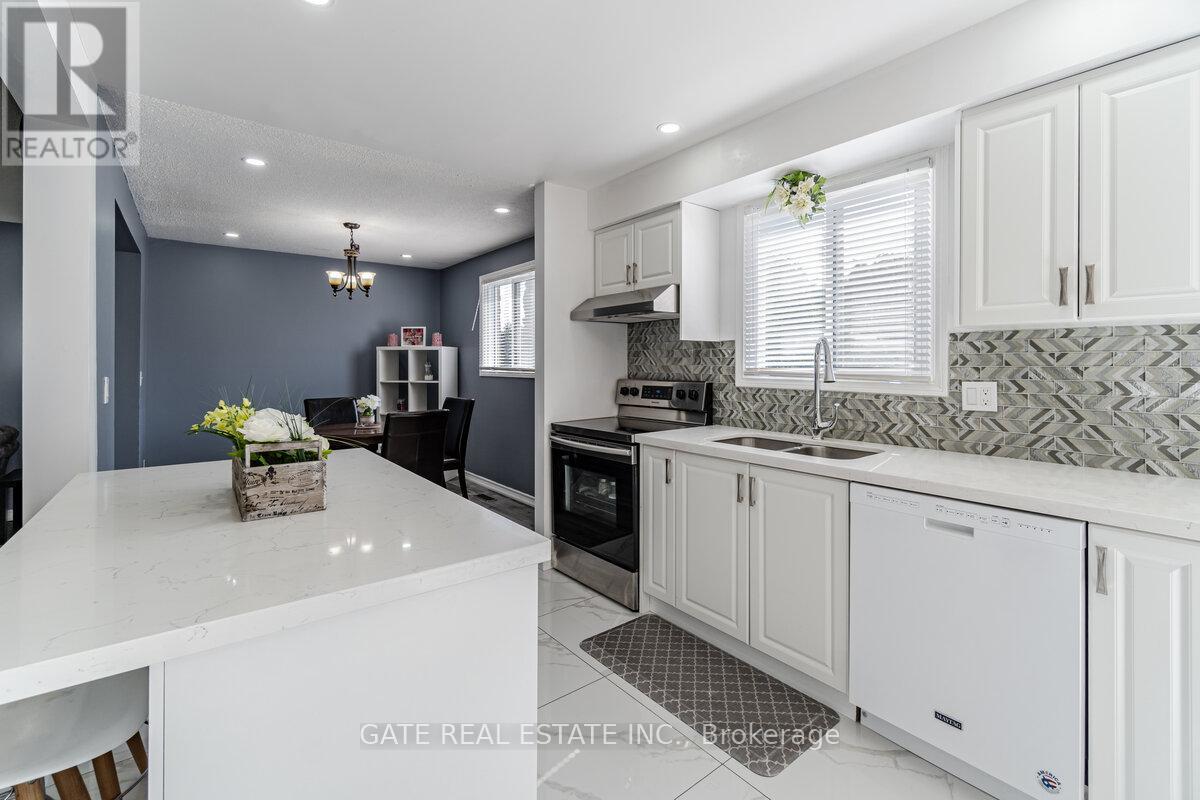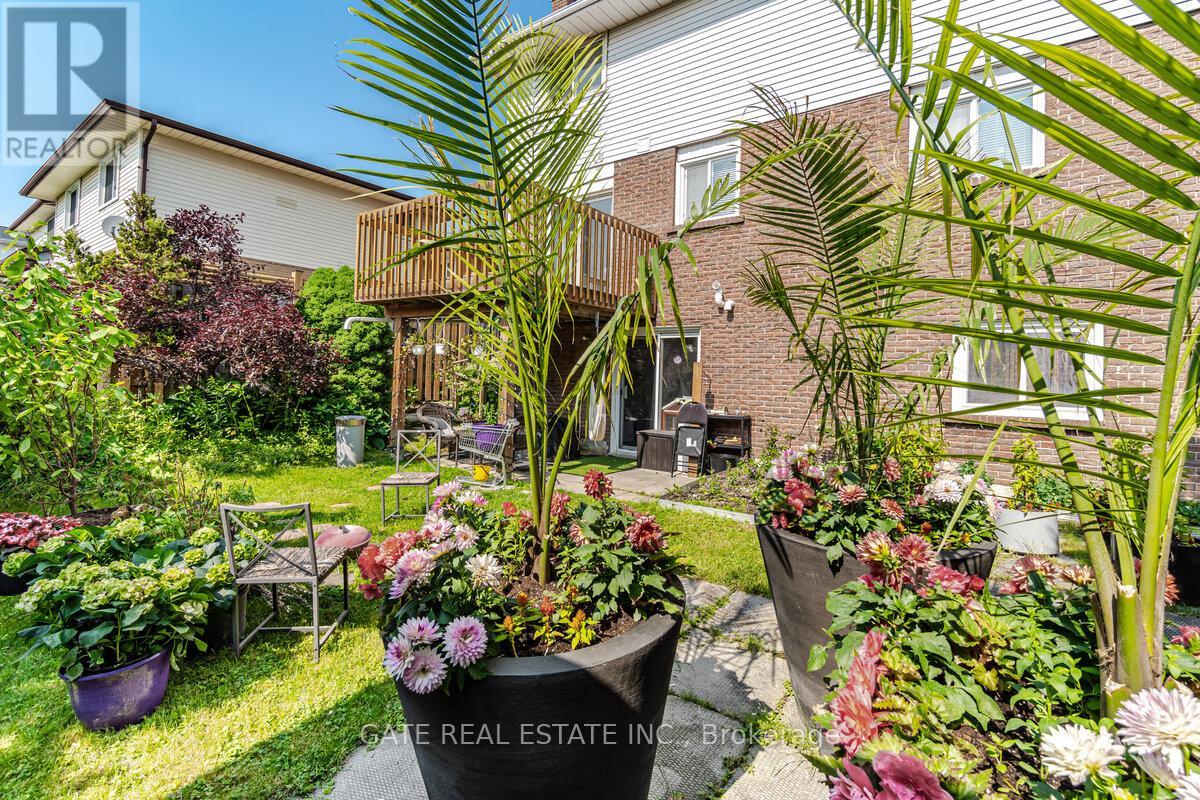4 Bedroom
3 Bathroom
Central Air Conditioning
Forced Air
$875,000
Detached 3+1 B/R Home With A W/O Basement In a Quiet & Peaceful Neighbourhood ! Large Enclosed Front Porch -Can Serve As a Mud Room!! Renovated Open Concept Spacious Kitchen with Quartz Counters, Breakfast Bar & Breakfast Area with W/O to Balcony/Patio ! Open Concept Dining & Living Rooms !! Main Floor Library Converted From Garage Can Be Used As a 4th Main Floor B/R or Converted Back into Garage. Main Floor Has A Separate Laundry !! Upper Level Boasts of A Large Master B/R with 2 Large Windows & A Large Closet !! With 2 Other Decent Sized B/R's !! Bright Walk-Out BSMT with 1 B/R , Kitchen, 3 Pc Washroom & An Ensuite Laundry !! Perfect As An In-Law Suite. !! Private & Cozy Backyard with 2 Large Sheds & Lots of Perennial Plants !! Solar Panelled Roof - Currently Generates Additional Revenue $2,700.00 to $2,900.00 Per Year from Supply To The Electrical Grid !! Large Driveway with No Side Walk !!! Can Accommodate up to 6 Cars !! Remaining Garage Space Being Used as a Storage !!. (id:34792)
Property Details
|
MLS® Number
|
E8353764 |
|
Property Type
|
Single Family |
|
Community Name
|
Eastdale |
|
Parking Space Total
|
6 |
Building
|
Bathroom Total
|
3 |
|
Bedrooms Above Ground
|
3 |
|
Bedrooms Below Ground
|
1 |
|
Bedrooms Total
|
4 |
|
Appliances
|
Dryer, Garage Door Opener, Humidifier, Refrigerator, Two Stoves, Washer |
|
Basement Development
|
Finished |
|
Basement Features
|
Walk Out |
|
Basement Type
|
N/a (finished) |
|
Construction Style Attachment
|
Detached |
|
Cooling Type
|
Central Air Conditioning |
|
Exterior Finish
|
Brick, Aluminum Siding |
|
Flooring Type
|
Laminate, Tile, Ceramic |
|
Foundation Type
|
Concrete |
|
Half Bath Total
|
1 |
|
Heating Fuel
|
Natural Gas |
|
Heating Type
|
Forced Air |
|
Stories Total
|
2 |
|
Type
|
House |
|
Utility Water
|
Municipal Water |
Parking
Land
|
Acreage
|
No |
|
Sewer
|
Sanitary Sewer |
|
Size Depth
|
112 Ft |
|
Size Frontage
|
45 Ft |
|
Size Irregular
|
45.07 X 112.1 Ft ; Irregular |
|
Size Total Text
|
45.07 X 112.1 Ft ; Irregular|under 1/2 Acre |
|
Zoning Description
|
Single Family Residential |
Rooms
| Level |
Type |
Length |
Width |
Dimensions |
|
Basement |
Kitchen |
2.8 m |
4.91 m |
2.8 m x 4.91 m |
|
Basement |
Bedroom 4 |
2.95 m |
3.32 m |
2.95 m x 3.32 m |
|
Basement |
Family Room |
2.47 m |
3.62 m |
2.47 m x 3.62 m |
|
Main Level |
Living Room |
3.35 m |
4.26 m |
3.35 m x 4.26 m |
|
Main Level |
Dining Room |
2.74 m |
3.08 m |
2.74 m x 3.08 m |
|
Main Level |
Kitchen |
2.74 m |
4.79 m |
2.74 m x 4.79 m |
|
Main Level |
Eating Area |
2.47 m |
4.79 m |
2.47 m x 4.79 m |
|
Main Level |
Library |
2.93 m |
3.26 m |
2.93 m x 3.26 m |
|
Upper Level |
Bedroom |
4.68 m |
4.6 m |
4.68 m x 4.6 m |
|
Upper Level |
Bedroom 2 |
3 m |
3.65 m |
3 m x 3.65 m |
|
Upper Level |
Bedroom 3 |
3 m |
3.65 m |
3 m x 3.65 m |
https://www.realtor.ca/real-estate/26916833/276-blue-heron-drive-oshawa-eastdale





































