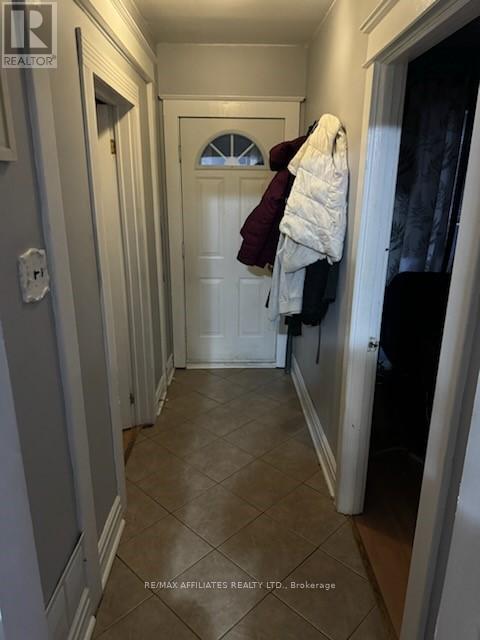3 Bedroom
2 Bathroom
Forced Air
$691,000
Duplex, 2+1 bedrooms, 2 full bathrooms, unspoiled lower level, included in purchase price: 1 refrigerator, 1 stove, 1 washer, 1 dryer (all in upstairs apartment), 2 electric hot water tanks included, tenants are on a month to month lease, 2 hydro panels, 4 parking spaces, double detached garage, property located on the corner of Stevens and Marguerite, 95 feet frontage, survey attached. *** Realtors, please read rep remarks for additional information before showing. As per form 244: 48 hours irrevocable on all written submitted offers. Tenant on second level will be leaving when property is sold (vacancy for this unit)., Flooring: Laminate, Flooring: Mixed (id:34792)
Property Details
|
MLS® Number
|
X9515201 |
|
Property Type
|
Single Family |
|
Neigbourhood
|
Vanier |
|
Community Name
|
3403 - Vanier |
|
Amenities Near By
|
Public Transit |
|
Parking Space Total
|
4 |
Building
|
Bathroom Total
|
2 |
|
Bedrooms Above Ground
|
3 |
|
Bedrooms Total
|
3 |
|
Appliances
|
Water Heater, Dryer, Hood Fan, Refrigerator, Stove, Washer |
|
Basement Development
|
Unfinished |
|
Basement Type
|
Full (unfinished) |
|
Construction Style Attachment
|
Detached |
|
Exterior Finish
|
Brick |
|
Foundation Type
|
Block |
|
Heating Fuel
|
Natural Gas |
|
Heating Type
|
Forced Air |
|
Stories Total
|
2 |
|
Type
|
House |
|
Utility Water
|
Municipal Water |
Parking
Land
|
Acreage
|
No |
|
Land Amenities
|
Public Transit |
|
Sewer
|
Sanitary Sewer |
|
Size Depth
|
47 Ft ,10 In |
|
Size Frontage
|
95 Ft ,9 In |
|
Size Irregular
|
95.75 X 47.87 Ft ; 1 |
|
Size Total Text
|
95.75 X 47.87 Ft ; 1 |
|
Zoning Description
|
Residential |
Rooms
| Level |
Type |
Length |
Width |
Dimensions |
|
Second Level |
Kitchen |
4.08 m |
2.26 m |
4.08 m x 2.26 m |
|
Second Level |
Living Room |
2.66 m |
5.66 m |
2.66 m x 5.66 m |
|
Second Level |
Primary Bedroom |
3.86 m |
2.94 m |
3.86 m x 2.94 m |
|
Second Level |
Bathroom |
|
|
Measurements not available |
|
Lower Level |
Other |
|
|
Measurements not available |
|
Lower Level |
Utility Room |
|
|
Measurements not available |
|
Lower Level |
Laundry Room |
|
|
Measurements not available |
|
Main Level |
Foyer |
2.43 m |
2.43 m |
2.43 m x 2.43 m |
|
Main Level |
Kitchen |
3.4 m |
2.64 m |
3.4 m x 2.64 m |
|
Main Level |
Living Room |
3.12 m |
3.6 m |
3.12 m x 3.6 m |
|
Main Level |
Bedroom |
3.12 m |
3.04 m |
3.12 m x 3.04 m |
|
Main Level |
Primary Bedroom |
3.04 m |
3.14 m |
3.04 m x 3.14 m |
|
Main Level |
Dining Room |
3.53 m |
3.14 m |
3.53 m x 3.14 m |
|
Main Level |
Bathroom |
1.98 m |
1.37 m |
1.98 m x 1.37 m |
https://www.realtor.ca/real-estate/26884240/406-marguerite-avenue-ottawa-3403-vanier
















