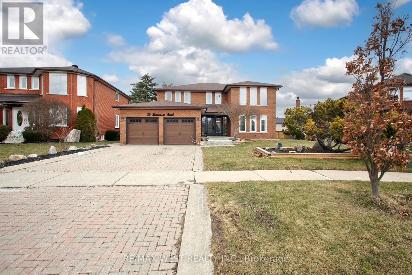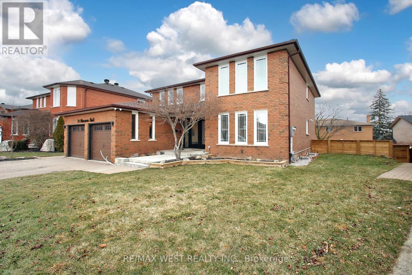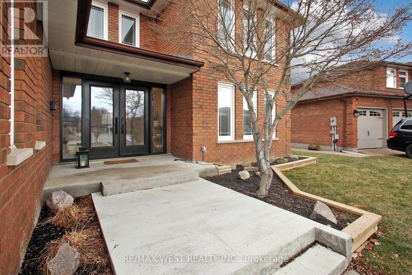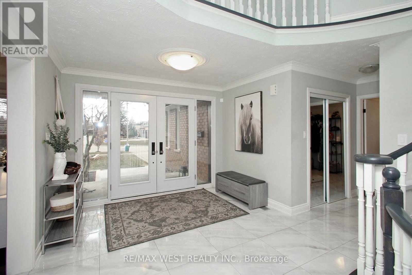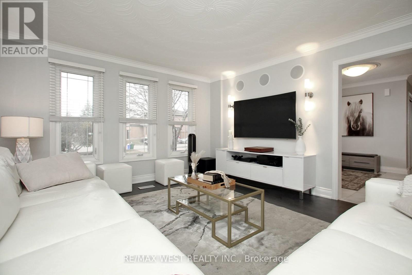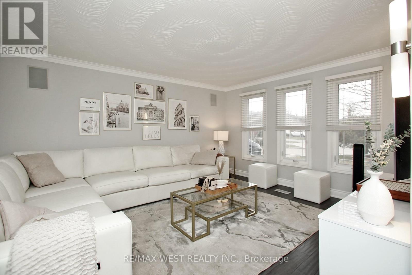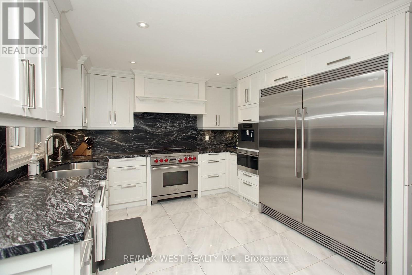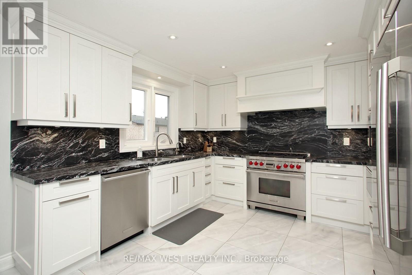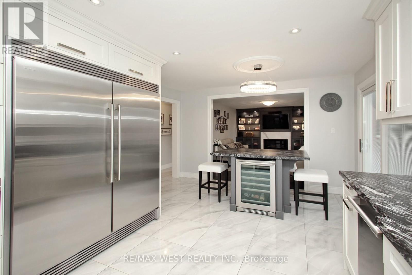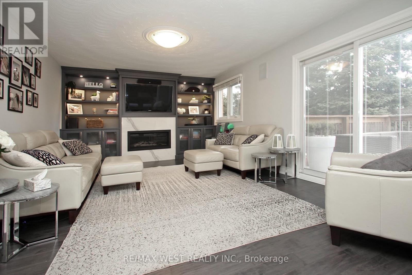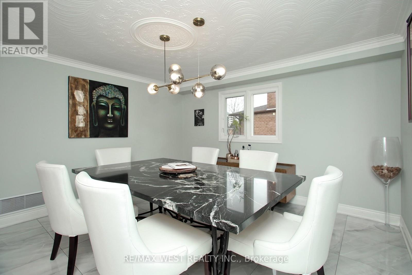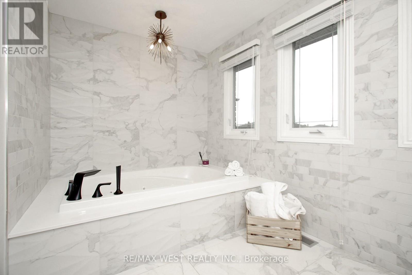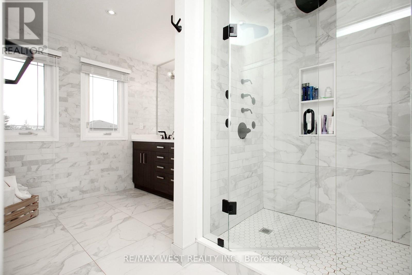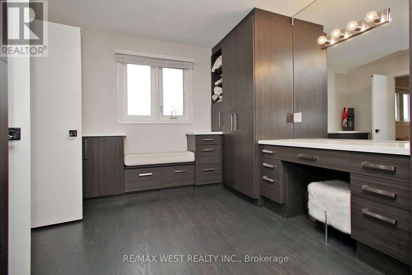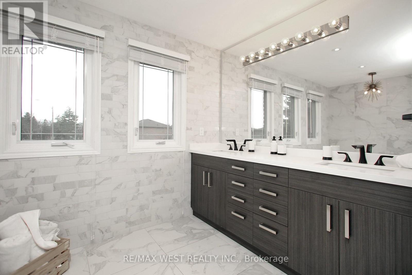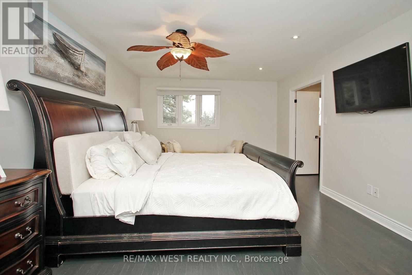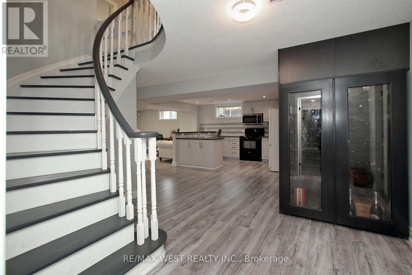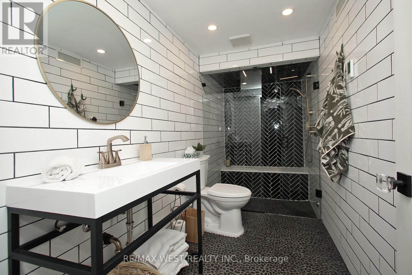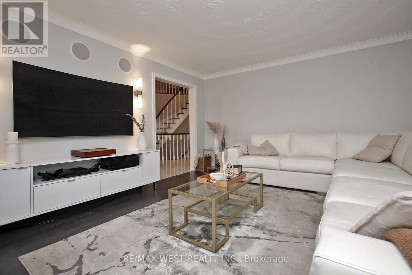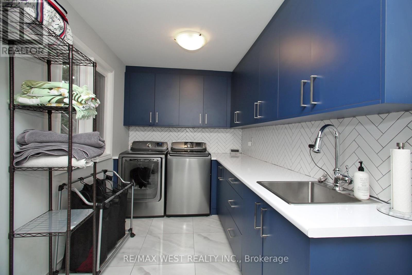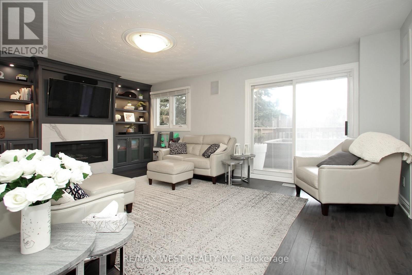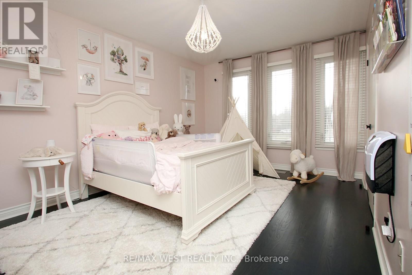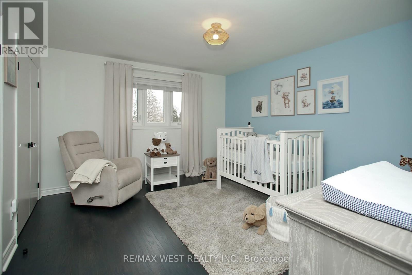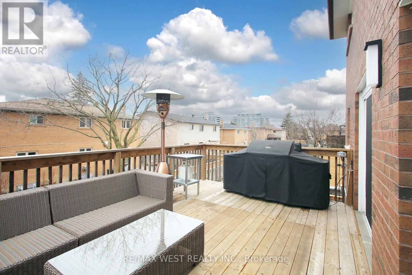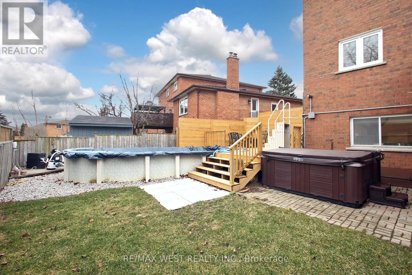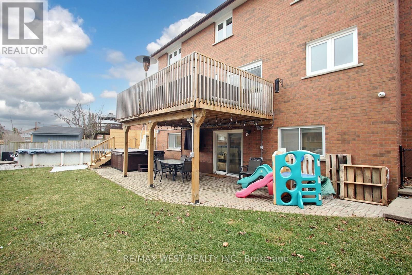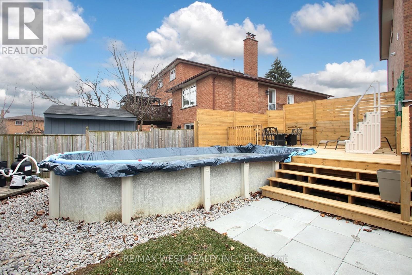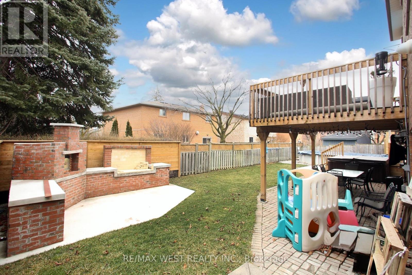4 Bedroom
4 Bathroom
Fireplace
Above Ground Pool
Central Air Conditioning
Forced Air
$1,999,000
Magnificent 3 bedroom home with thousands spent on upgrades over 3500 ft. of perfection. 2 Car garage. Pie shaped lot with above ground pool and the new deck, porcelain tiling and hardwood flooring throughout new modern kitchen with top-of-the-line stainless steel appliances, wolf stove, Electrolux double fridge, built-in espresso machine, And built-in Wine fridge in island, large family room with built-in custom cabinetry and large gas fireplace and in wall surround sound, system, Leather textured granite countertops, and backsplash, Master bedroom with gigantic walk-in closet with custom cabinetry and oversized jacuzzi tub, 6 piece ensuite, heated garage, Finished basement with modern bathroom and steam shower, This home has too much list a must see. **** EXTRAS **** Central vacuum, all electrical, light fixtures, all window, coverings, security system, all appliances. (id:34792)
Property Details
|
MLS® Number
|
N8247328 |
|
Property Type
|
Single Family |
|
Community Name
|
East Woodbridge |
|
Amenities Near By
|
Park |
|
Parking Space Total
|
6 |
|
Pool Type
|
Above Ground Pool |
Building
|
Bathroom Total
|
4 |
|
Bedrooms Above Ground
|
3 |
|
Bedrooms Below Ground
|
1 |
|
Bedrooms Total
|
4 |
|
Appliances
|
Central Vacuum, Blinds, Hot Tub |
|
Basement Development
|
Finished |
|
Basement Features
|
Separate Entrance, Walk Out |
|
Basement Type
|
N/a (finished) |
|
Construction Style Attachment
|
Detached |
|
Cooling Type
|
Central Air Conditioning |
|
Exterior Finish
|
Brick |
|
Fireplace Present
|
Yes |
|
Flooring Type
|
Laminate, Hardwood, Ceramic |
|
Foundation Type
|
Unknown |
|
Half Bath Total
|
1 |
|
Heating Fuel
|
Natural Gas |
|
Heating Type
|
Forced Air |
|
Stories Total
|
2 |
|
Type
|
House |
|
Utility Water
|
Municipal Water |
Parking
Land
|
Acreage
|
No |
|
Fence Type
|
Fenced Yard |
|
Land Amenities
|
Park |
|
Sewer
|
Sanitary Sewer |
|
Size Depth
|
109 Ft |
|
Size Frontage
|
50 Ft |
|
Size Irregular
|
50.32 X 109.73 Ft ; 109.73 Ft X 50.32 X 110.36 Ft X 80.47 |
|
Size Total Text
|
50.32 X 109.73 Ft ; 109.73 Ft X 50.32 X 110.36 Ft X 80.47 |
Rooms
| Level |
Type |
Length |
Width |
Dimensions |
|
Lower Level |
Recreational, Games Room |
11.27 m |
4.08 m |
11.27 m x 4.08 m |
|
Lower Level |
Kitchen |
2.74 m |
3.74 m |
2.74 m x 3.74 m |
|
Lower Level |
Bedroom 4 |
3.74 m |
3.44 m |
3.74 m x 3.44 m |
|
Main Level |
Kitchen |
3.29 m |
5.94 m |
3.29 m x 5.94 m |
|
Main Level |
Family Room |
5.33 m |
4.02 m |
5.33 m x 4.02 m |
|
Main Level |
Living Room |
3.96 m |
4.57 m |
3.96 m x 4.57 m |
|
Main Level |
Dining Room |
4.11 m |
3.96 m |
4.11 m x 3.96 m |
|
Main Level |
Laundry Room |
4.26 m |
2.13 m |
4.26 m x 2.13 m |
|
Upper Level |
Primary Bedroom |
3.96 m |
5.73 m |
3.96 m x 5.73 m |
|
Upper Level |
Bedroom 2 |
3.65 m |
4.05 m |
3.65 m x 4.05 m |
|
Upper Level |
Bedroom 3 |
5.06 m |
3.38 m |
5.06 m x 3.38 m |
Utilities
|
Cable
|
Installed |
|
Sewer
|
Installed |
https://www.realtor.ca/real-estate/26769709/39-moccasin-trail-vaughan-east-woodbridge


