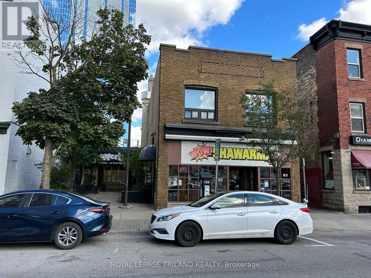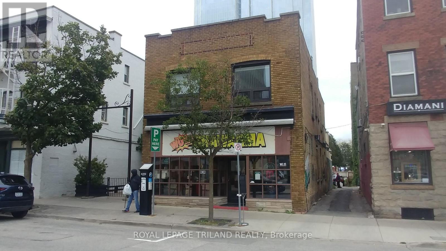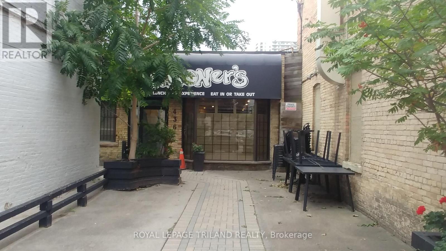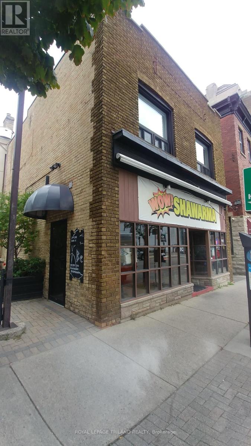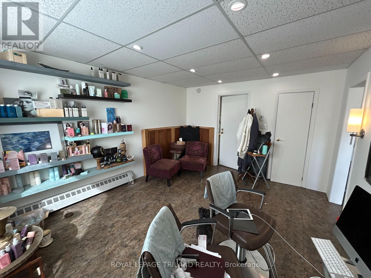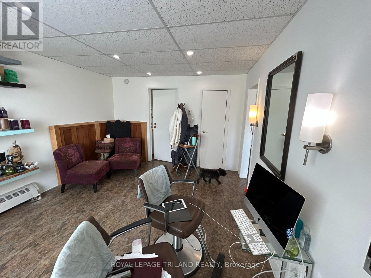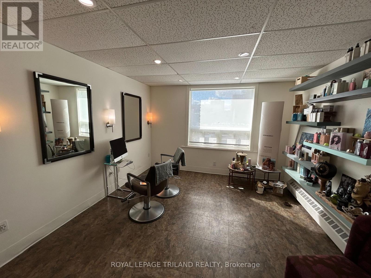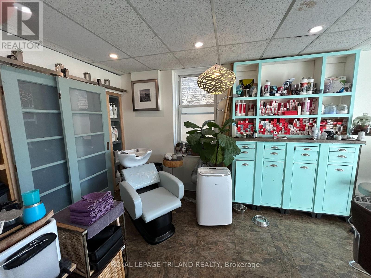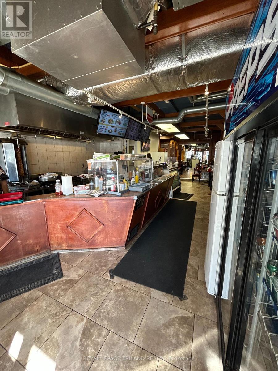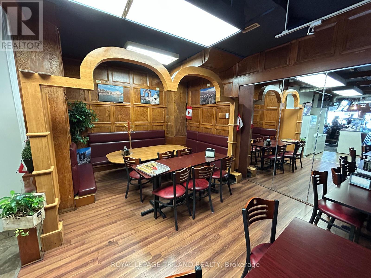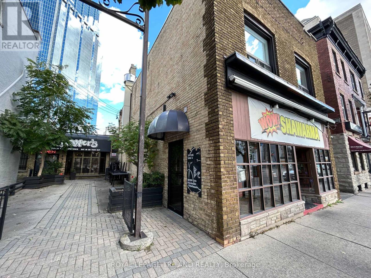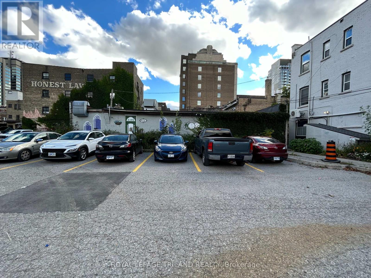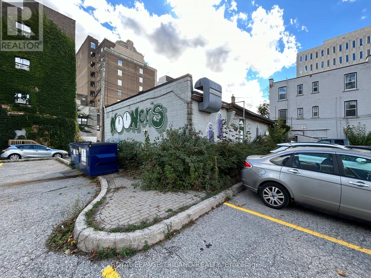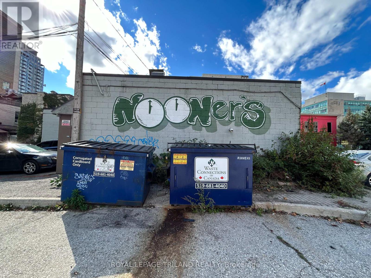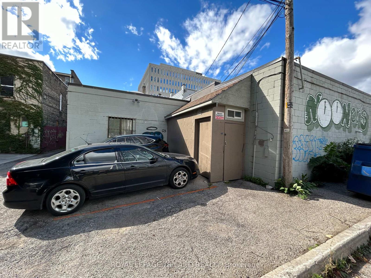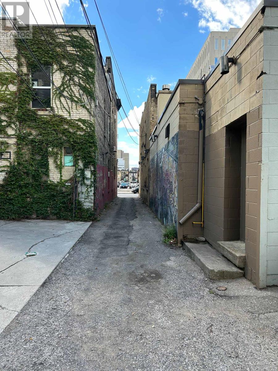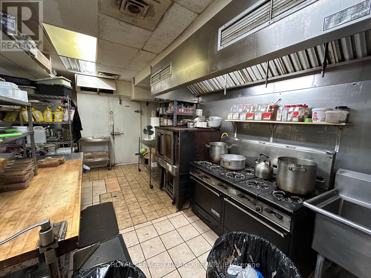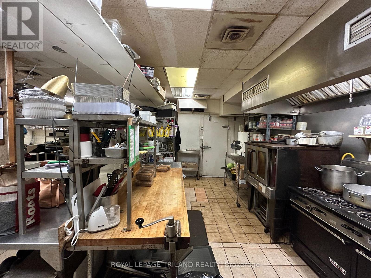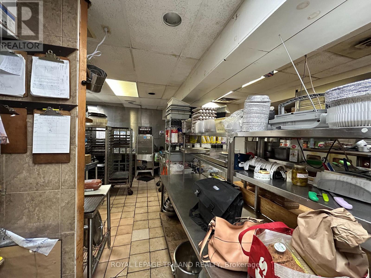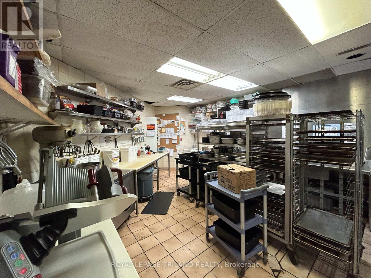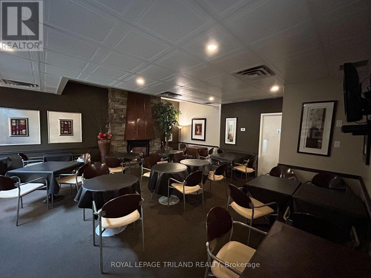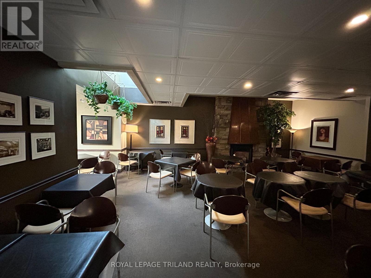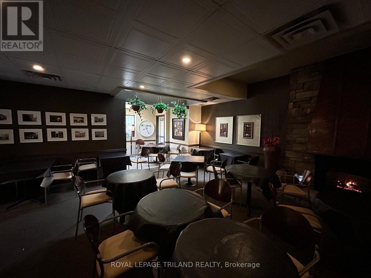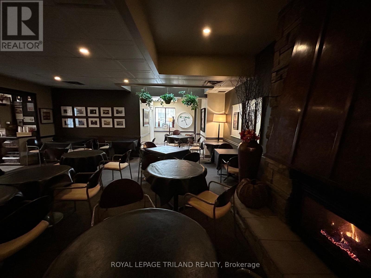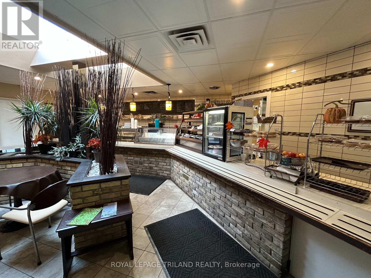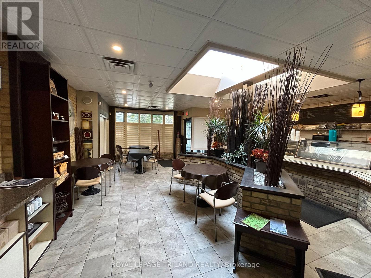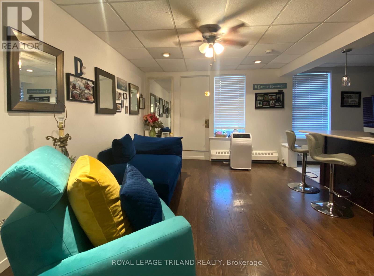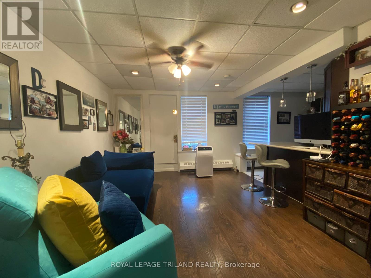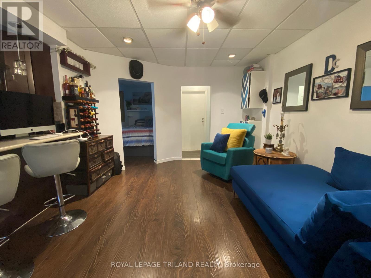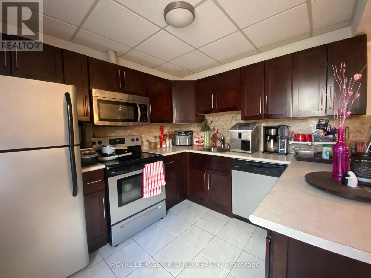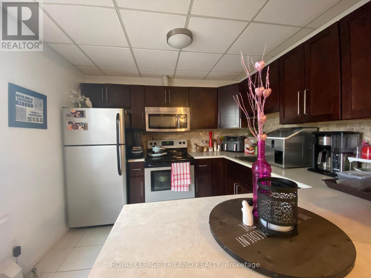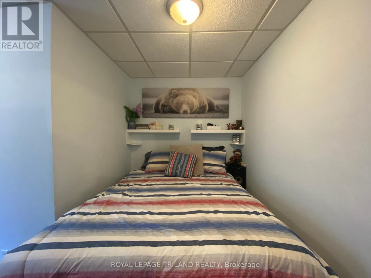434-436 Clarence Street Home For Sale London, Ontario N6A 3M8
X8204570
Instantly Display All Photos
Complete this form to instantly display all photos and information. View as many properties as you wish.
$1,100,000
Very Attractive Mixed use property on Clarence street between Dundas and Queen Avenue. The property consists of two main floor retail/restaurants, one 2nd floor apartment and one 2nd floor retail/office. Total gross floor area of approx 4,939 sq ft on 5,403 sq ft of land. Nooners restaurant - approx 2,710 sq ft pays $2,500 per month plus utilities. WOW Shwarma - approx 1,190 sq ft paying $2,180 per month plus utilities. 2nd level Berkana Salon approx 387 sq ft paying $800 per month plus hydro. 2nd level apartment approx 571 sq ft paying $1,000 plus hydro. All Tenants paying well below market value. Projected Gross income approx $115,000.00 annually. Lots of upside to this property. (id:34792)
Property Details
| MLS® Number | X8204570 |
| Property Type | Retail |
| Community Name | East F |
| Amenities Near By | Public Transit |
| Features | Irregular Lot Size |
| Parking Space Total | 3 |
Building
| Cooling Type | Partially Air Conditioned |
| Heating Fuel | Natural Gas |
| Heating Type | Forced Air |
| Size Exterior | 5403 Sqft |
| Size Interior | 5403 Sqft |
| Utility Water | Municipal Water |
Land
| Acreage | No |
| Land Amenities | Public Transit |
| Size Depth | 110 Ft ,11 In |
| Size Frontage | 44 Ft |
| Size Irregular | Bldg=44 X 110.92 Ft ; 66.18x7.68x44.19x44.44x110.68 X 51.61 Ft |
| Size Total Text | Bldg=44 X 110.92 Ft ; 66.18x7.68x44.19x44.44x110.68 X 51.61 Ft |
| Zoning Description | Da2 |
https://www.realtor.ca/real-estate/26707971/434-436-clarence-street-london-east-f


