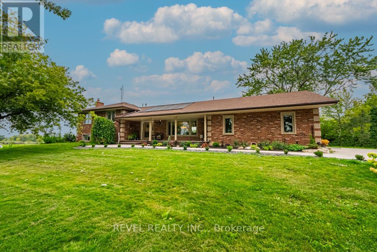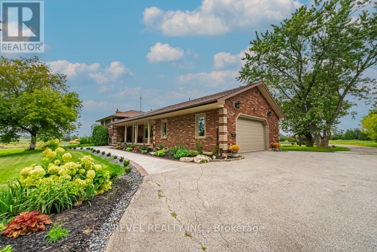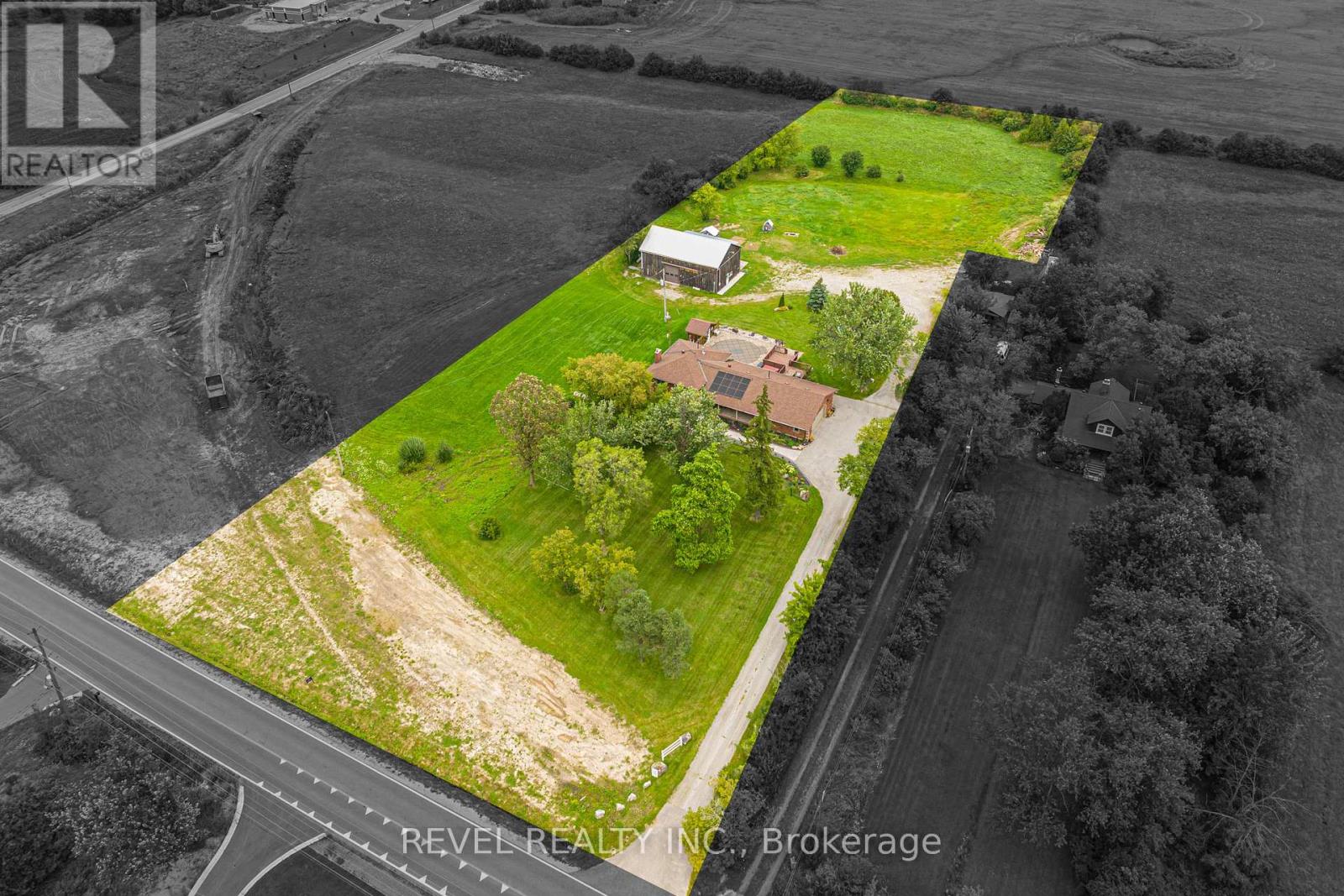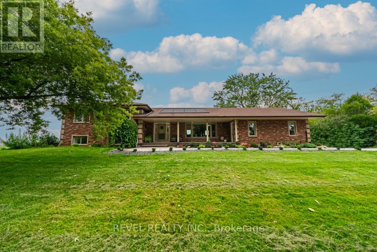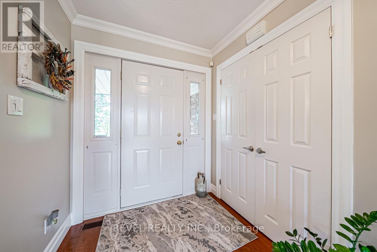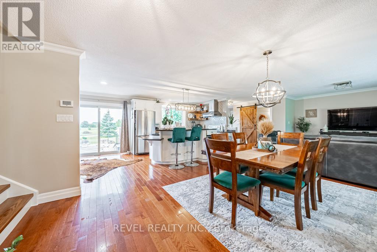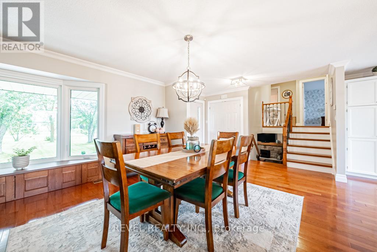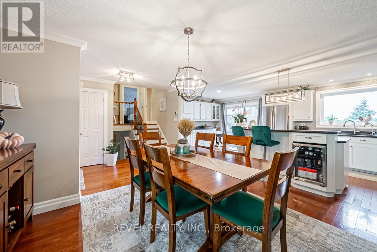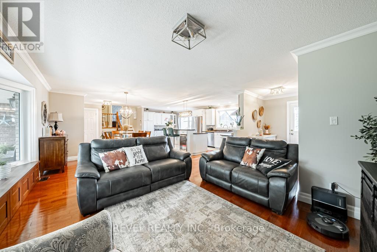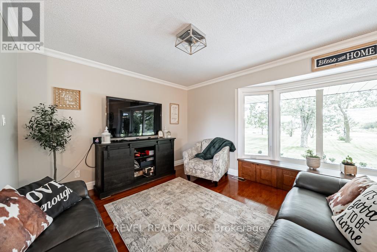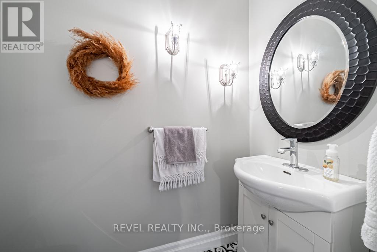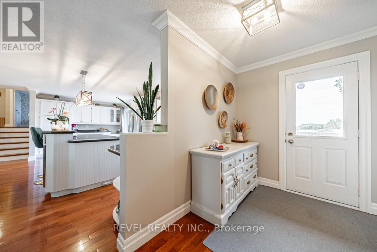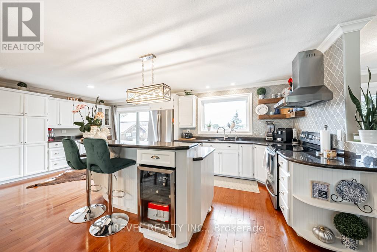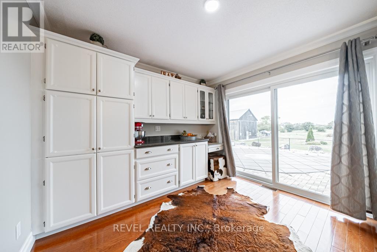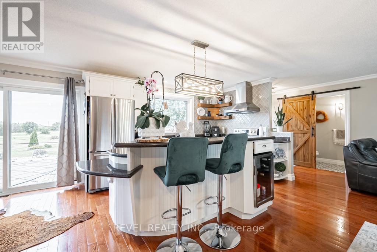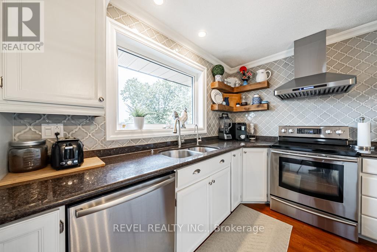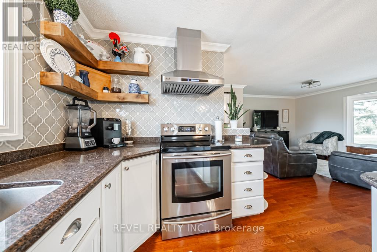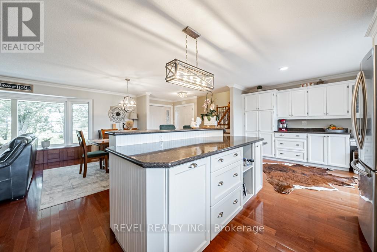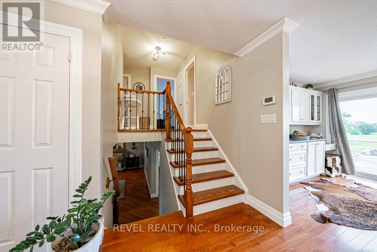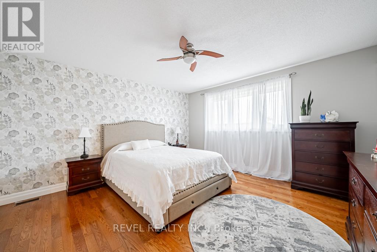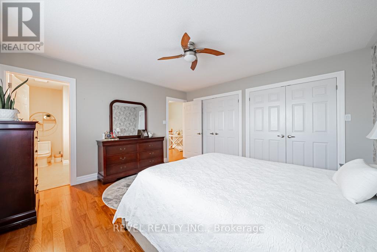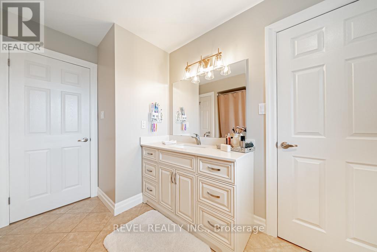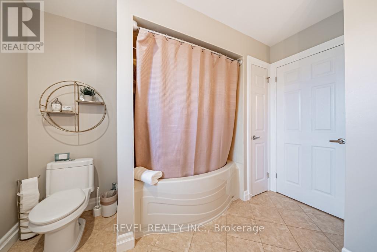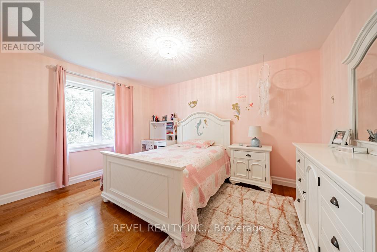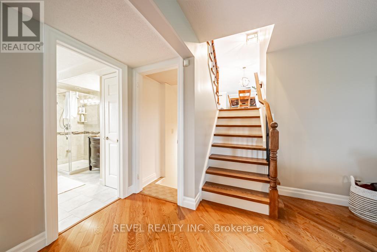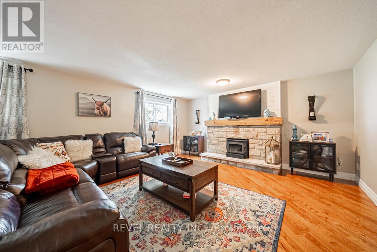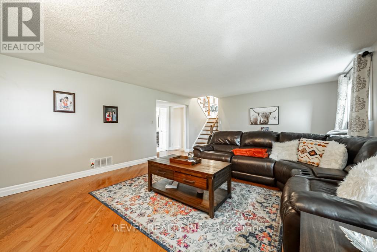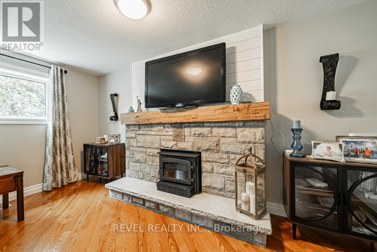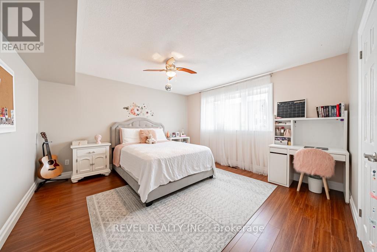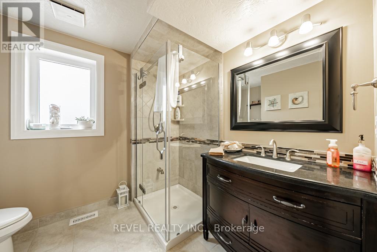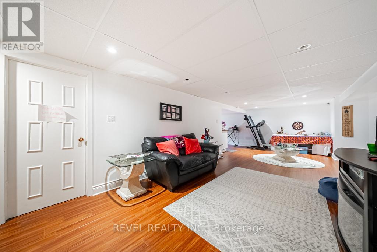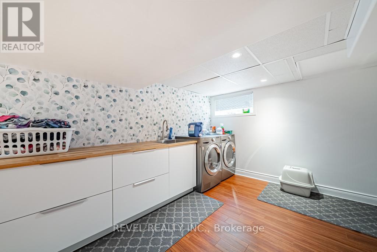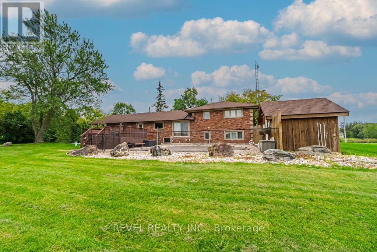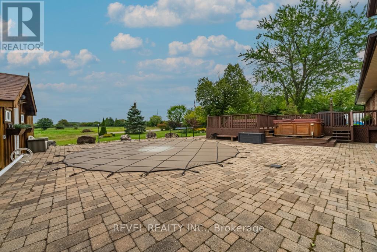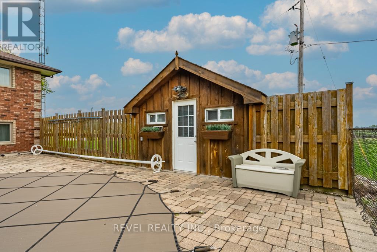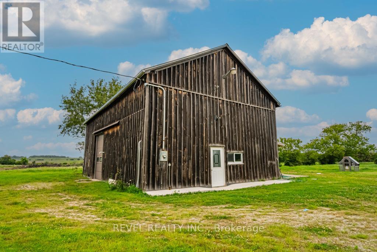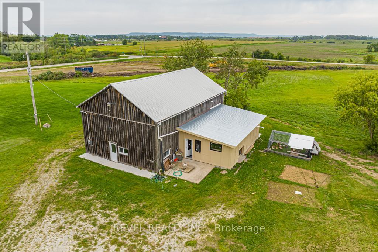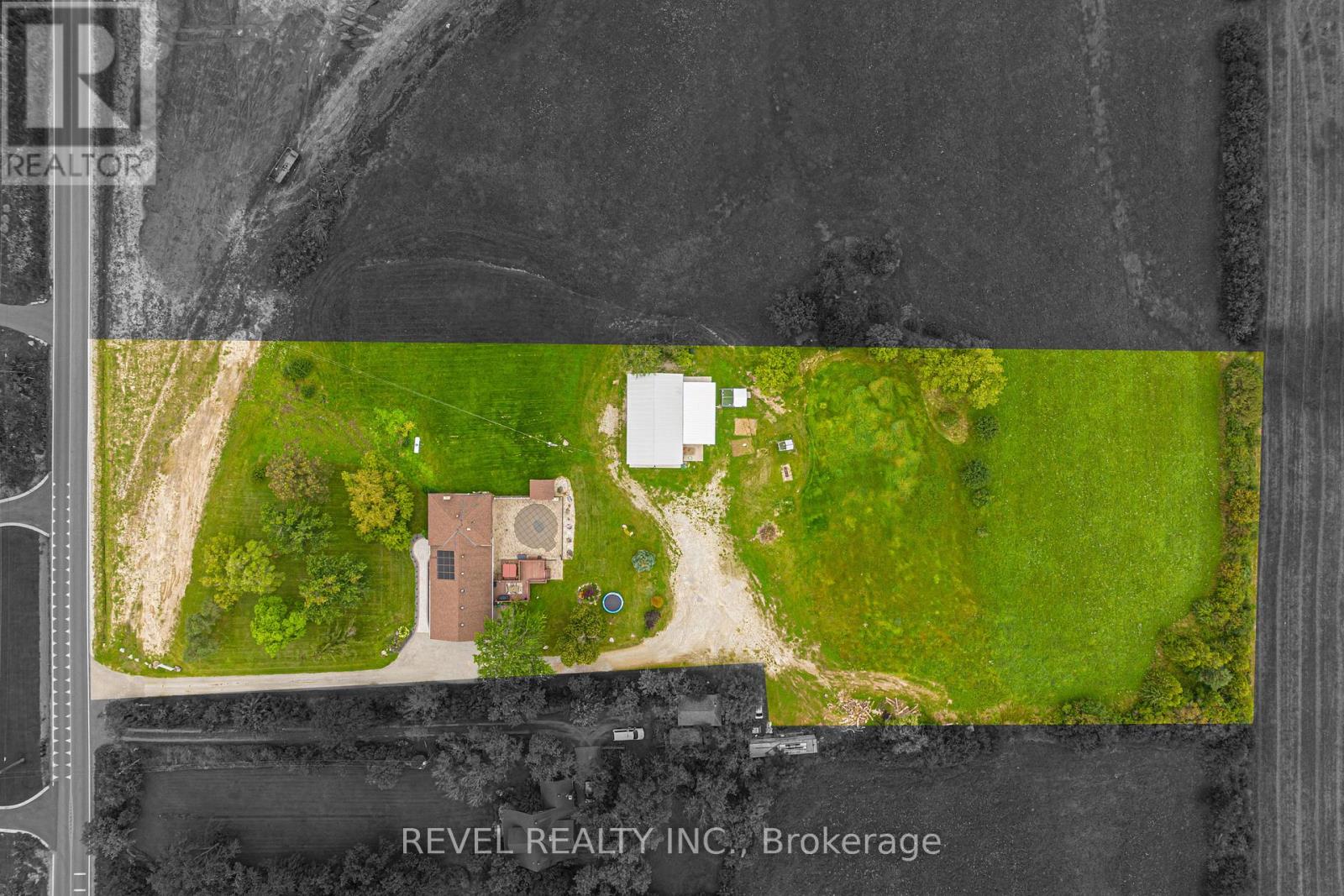(855) 500-SOLD
Info@SearchRealty.ca
4487 Henderson Road Home For Sale Milton, Ontario L9E 0K2
W8151260
Instantly Display All Photos
Complete this form to instantly display all photos and information. View as many properties as you wish.
4 Bedroom
3 Bathroom
Fireplace
Inground Pool
Central Air Conditioning
Forced Air
Acreage
$3,200,000
Stunning 3.2 acre lot on Henderson Road with a beautiful split-level family home. Features an inground pool, pool shed, and stylish patio. Open-concept living with hardwood floors and granite kitchen surfaces. Enjoy privacy and panoramic views. The 30' x 50' barn has separate water and electrical connections and a convertible overhead door. Perfect for equestrian enthusiasts. Minutes from the 407 and close to Oakville, Burlington, Mississauga, and Toronto Pearson Airport. Country living at its finest, just minutes to all the major amenities. (id:34792)
Property Details
| MLS® Number | W8151260 |
| Property Type | Single Family |
| Community Name | Trafalgar |
| Features | Wooded Area, Partially Cleared |
| Parking Space Total | 12 |
| Pool Type | Inground Pool |
| Structure | Barn, Workshop |
Building
| Bathroom Total | 3 |
| Bedrooms Above Ground | 3 |
| Bedrooms Below Ground | 1 |
| Bedrooms Total | 4 |
| Appliances | Central Vacuum |
| Basement Development | Finished |
| Basement Type | Full (finished) |
| Construction Style Attachment | Detached |
| Construction Style Split Level | Sidesplit |
| Cooling Type | Central Air Conditioning |
| Exterior Finish | Brick |
| Fireplace Present | Yes |
| Flooring Type | Hardwood |
| Half Bath Total | 1 |
| Heating Fuel | Propane |
| Heating Type | Forced Air |
| Type | House |
Parking
| Attached Garage |
Land
| Acreage | Yes |
| Sewer | Septic System |
| Size Depth | 633 Ft |
| Size Frontage | 161 Ft |
| Size Irregular | 161.5 X 633 Ft ; Being Approx 3.19 Acres |
| Size Total Text | 161.5 X 633 Ft ; Being Approx 3.19 Acres|2 - 4.99 Acres |
| Zoning Description | A1- Fse (future Strategic Employment) |
Rooms
| Level | Type | Length | Width | Dimensions |
|---|---|---|---|---|
| Second Level | Primary Bedroom | 4.2 m | 4.18 m | 4.2 m x 4.18 m |
| Second Level | Bedroom 2 | 4.08 m | 3.08 m | 4.08 m x 3.08 m |
| Second Level | Bedroom 3 | 3.23 m | 3.02 m | 3.23 m x 3.02 m |
| Second Level | Bathroom | Measurements not available | ||
| Basement | Recreational, Games Room | 7.92 m | 3.14 m | 7.92 m x 3.14 m |
| Lower Level | Bathroom | Measurements not available | ||
| Lower Level | Family Room | 6.96 m | 4.8 m | 6.96 m x 4.8 m |
| Lower Level | Bedroom 4 | 4.1 m | 4.06 m | 4.1 m x 4.06 m |
| Ground Level | Dining Room | 3.43 m | 2.82 m | 3.43 m x 2.82 m |
| Ground Level | Kitchen | 6.8 m | 2.97 m | 6.8 m x 2.97 m |
| Ground Level | Bathroom | Measurements not available |
https://www.realtor.ca/real-estate/26637128/4487-henderson-road-milton-trafalgar


