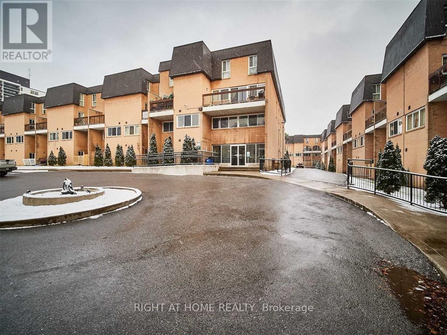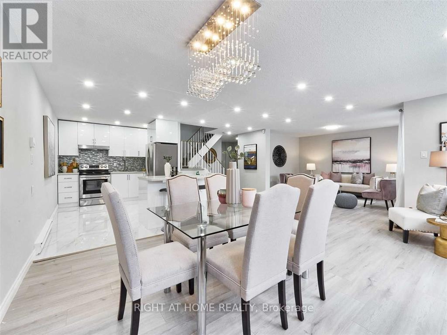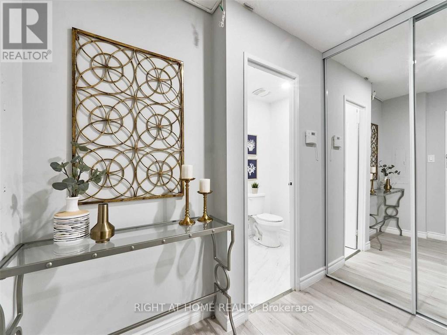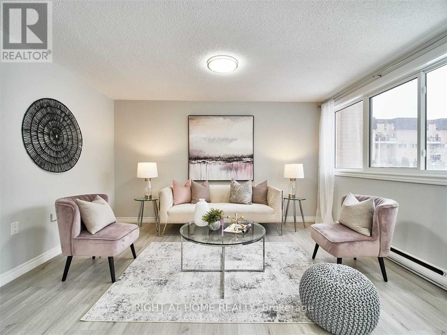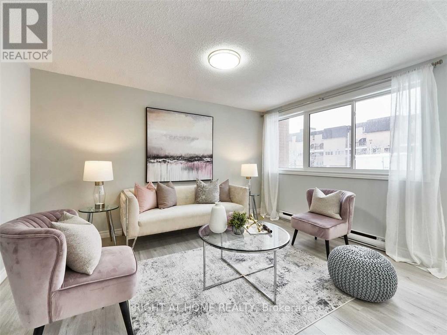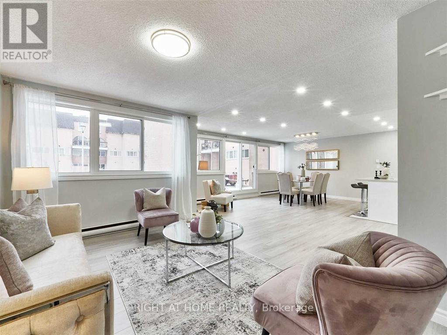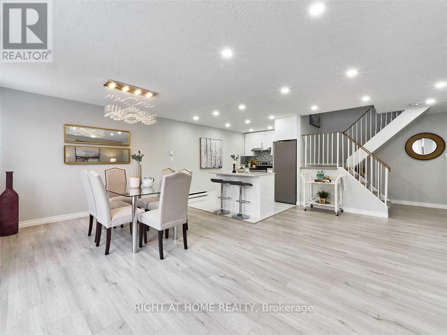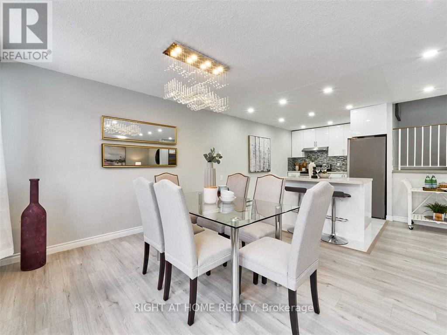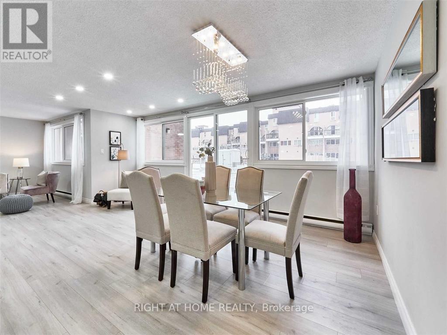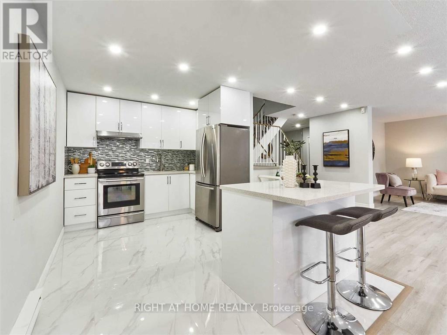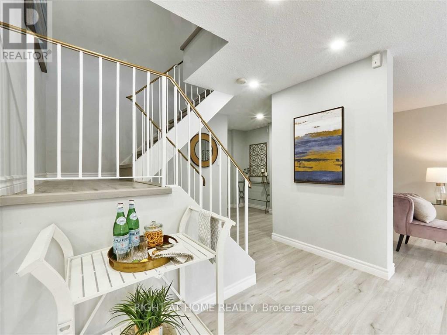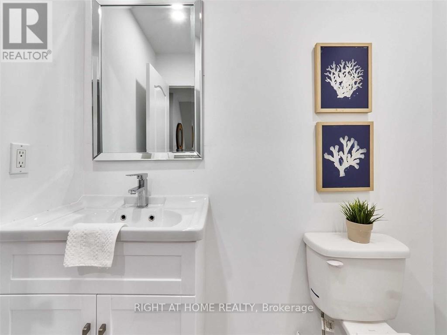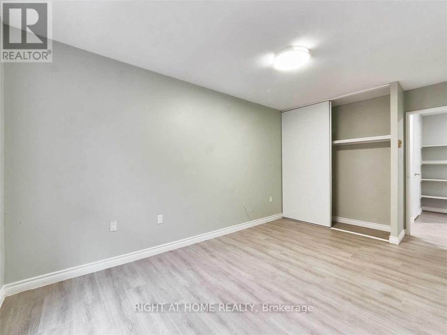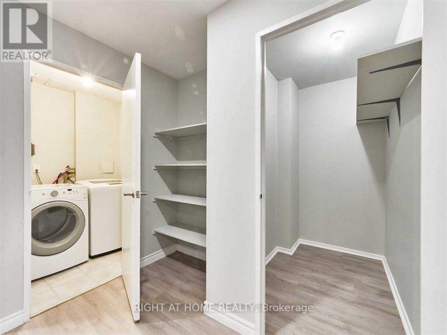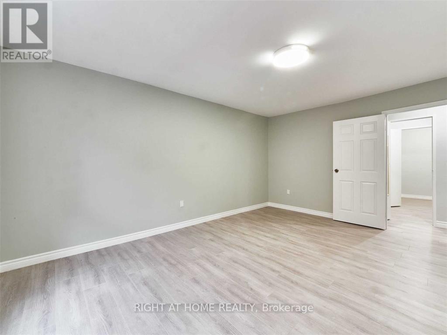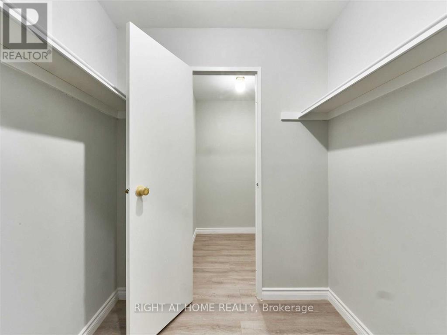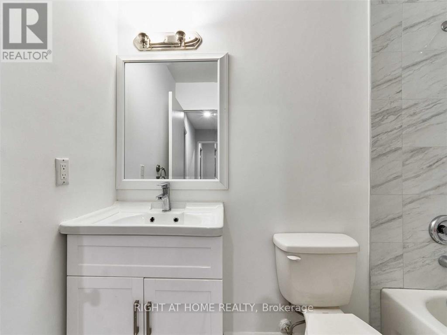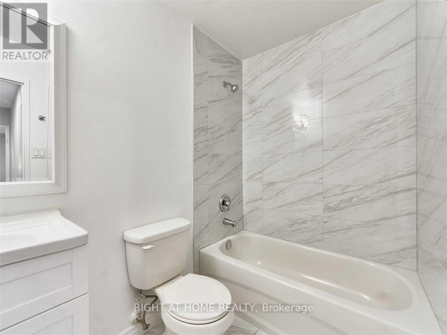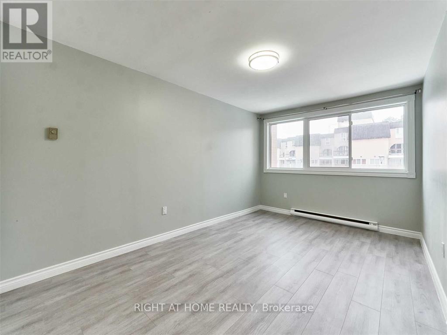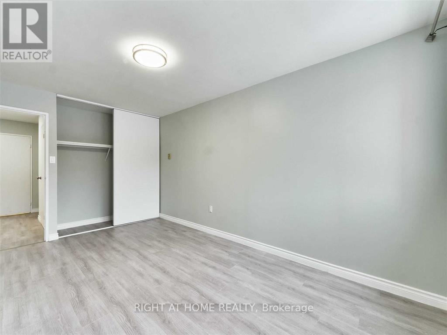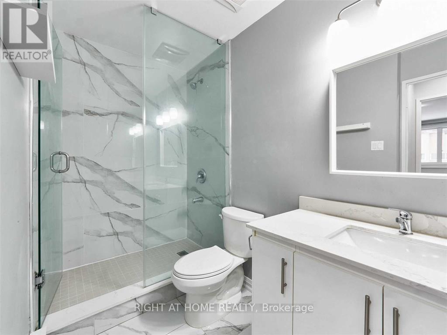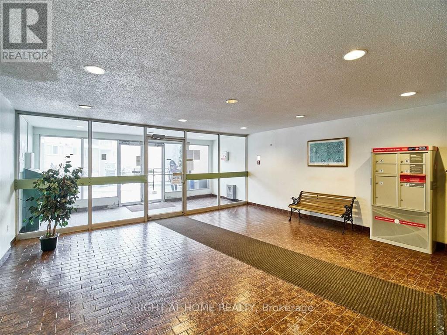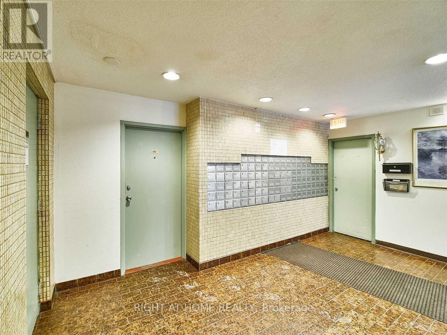1102 - 100 Mornelle Court Home For Sale Toronto, Ontario M1E 4X2
E8143538
Instantly Display All Photos
Complete this form to instantly display all photos and information. View as many properties as you wish.
$649,000Maintenance, Water, Parking, Insurance
$1,416.94 Monthly
Maintenance, Water, Parking, Insurance
$1,416.94 MonthlyWelcome to your dream home! This 5-bedroom condo townhouse, spanning over 2000 sq. ft., offers modern luxury and convenience. Featuring a stylishly updated kitchen with quartz counters, fresh paint, and recently renovated laminate floors throughout, the open concept kitchen and dining area lead to a walkout terrace, ideal for relaxation. With 3 refreshed baths, updated windows, patio doors, energy-efficient lights, and modern closet doors on the main level, this home combines style and practicality. Enjoy the convenience of 2 underground parking spots. Strategically located near UofT (Scarb. Campus), Centennial College, West Hill Collegiate, Hwy 401, transit, hospitals, shopping, and more, this property offers the best price and value for a 5-bedroom unit in GTA near Hwy 401. Don't miss this rare opportunity to experience comfort, convenience, and style in one remarkable package your future home awaits! **** EXTRAS **** Stainless steel fridge, stainless steel stove, washer, dryer, all light fixtures (ELFs), and window coverings. (id:34792)
Property Details
| MLS® Number | E8143538 |
| Property Type | Single Family |
| Community Name | Morningside |
| Amenities Near By | Schools, Park, Public Transit, Hospital |
| Community Features | Pet Restrictions |
| Features | Ravine |
| Parking Space Total | 2 |
| Pool Type | Indoor Pool |
Building
| Bathroom Total | 3 |
| Bedrooms Above Ground | 5 |
| Bedrooms Total | 5 |
| Amenities | Exercise Centre, Visitor Parking |
| Exterior Finish | Brick |
| Flooring Type | Laminate, Ceramic |
| Half Bath Total | 1 |
| Heating Fuel | Natural Gas |
| Heating Type | Baseboard Heaters |
| Stories Total | 2 |
| Type | Row / Townhouse |
Parking
| Underground |
Land
| Acreage | No |
| Land Amenities | Schools, Park, Public Transit, Hospital |
Rooms
| Level | Type | Length | Width | Dimensions |
|---|---|---|---|---|
| Second Level | Primary Bedroom | 5.83 m | 3.31 m | 5.83 m x 3.31 m |
| Second Level | Bedroom 2 | 4.33 m | 2.87 m | 4.33 m x 2.87 m |
| Second Level | Bedroom 3 | 4.52 m | 2.87 m | 4.52 m x 2.87 m |
| Second Level | Bedroom 4 | 4.19 m | 2.87 m | 4.19 m x 2.87 m |
| Second Level | Bedroom 5 | 5.25 m | 2.84 m | 5.25 m x 2.84 m |
| Main Level | Living Room | 5.91 m | 4.22 m | 5.91 m x 4.22 m |
| Main Level | Dining Room | 2.82 m | 2.47 m | 2.82 m x 2.47 m |
| Main Level | Kitchen | 4 m | 2.79 m | 4 m x 2.79 m |
https://www.realtor.ca/real-estate/26624815/1102-100-mornelle-court-toronto-morningside


