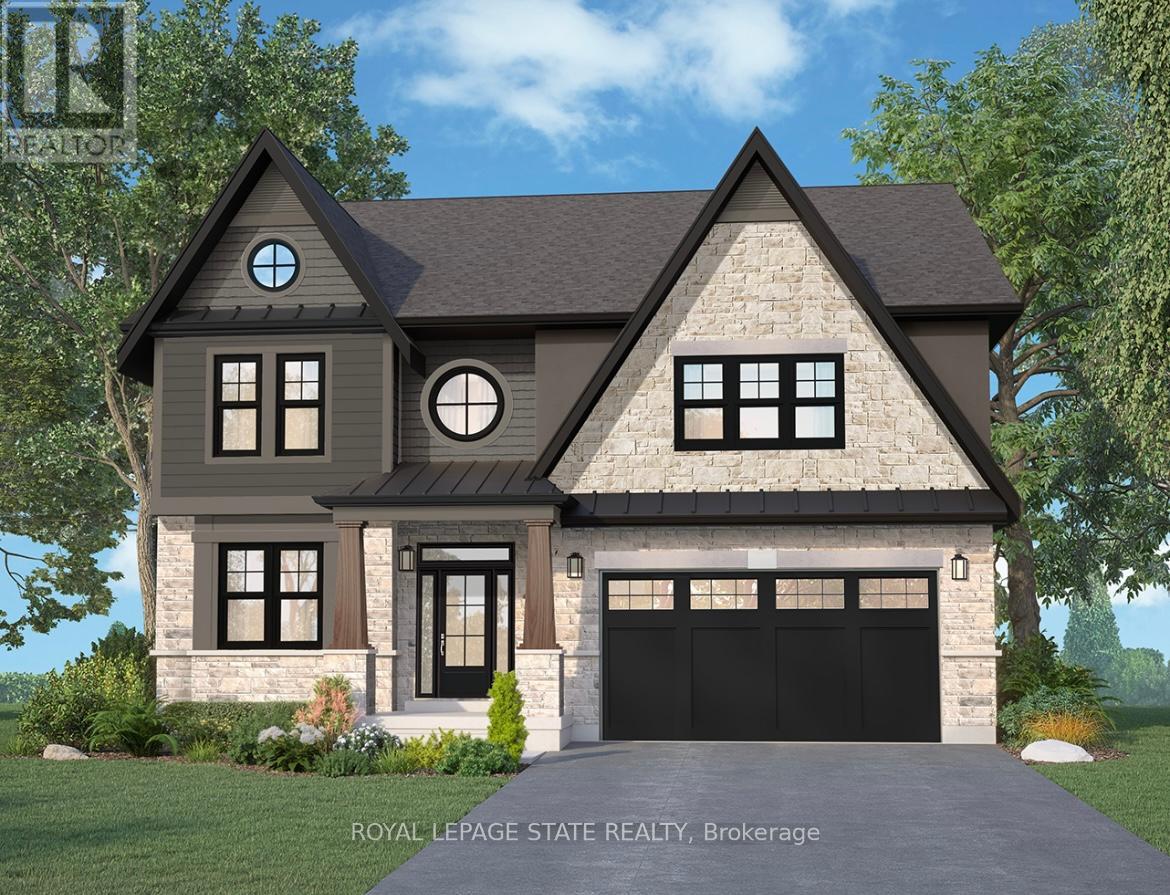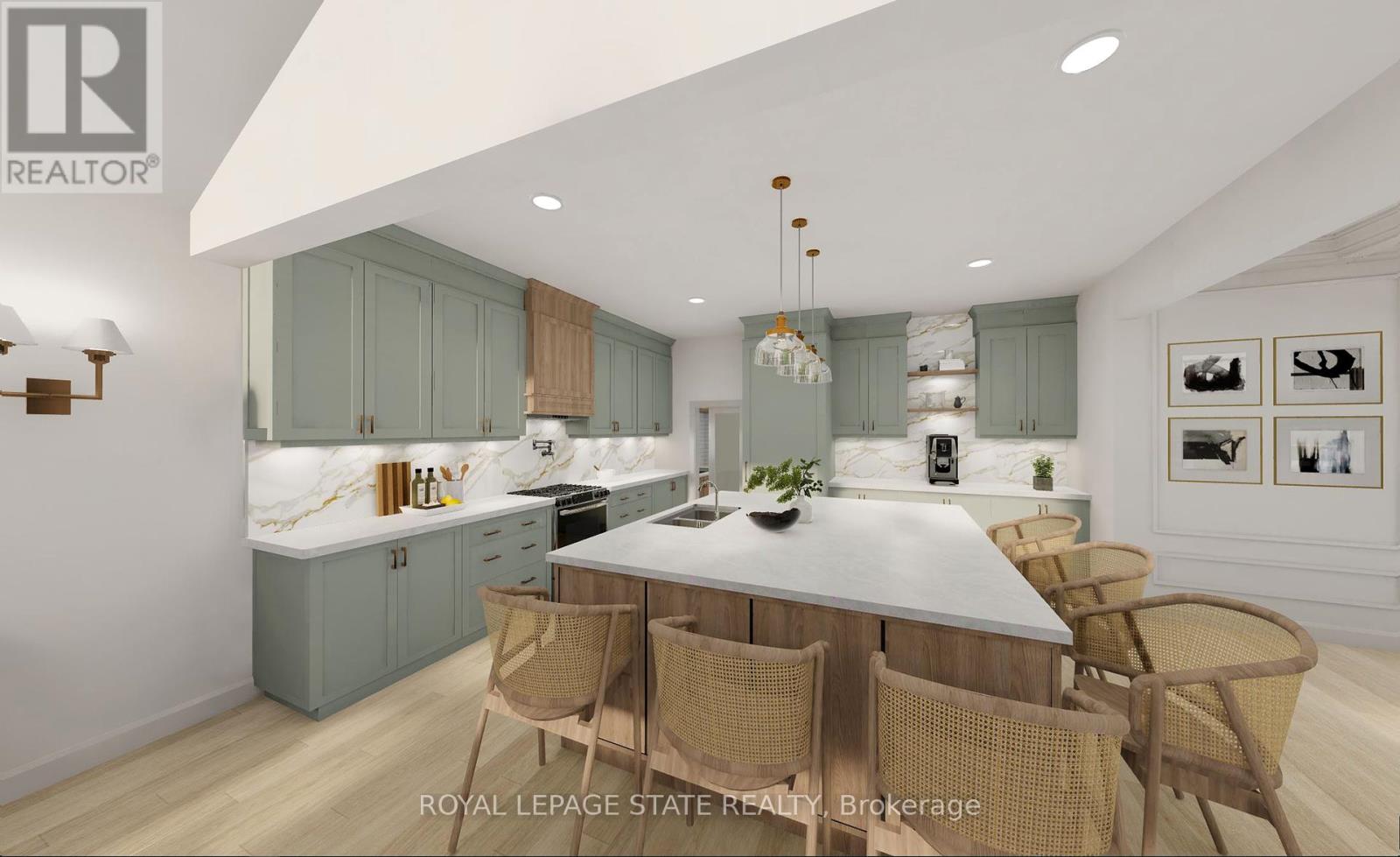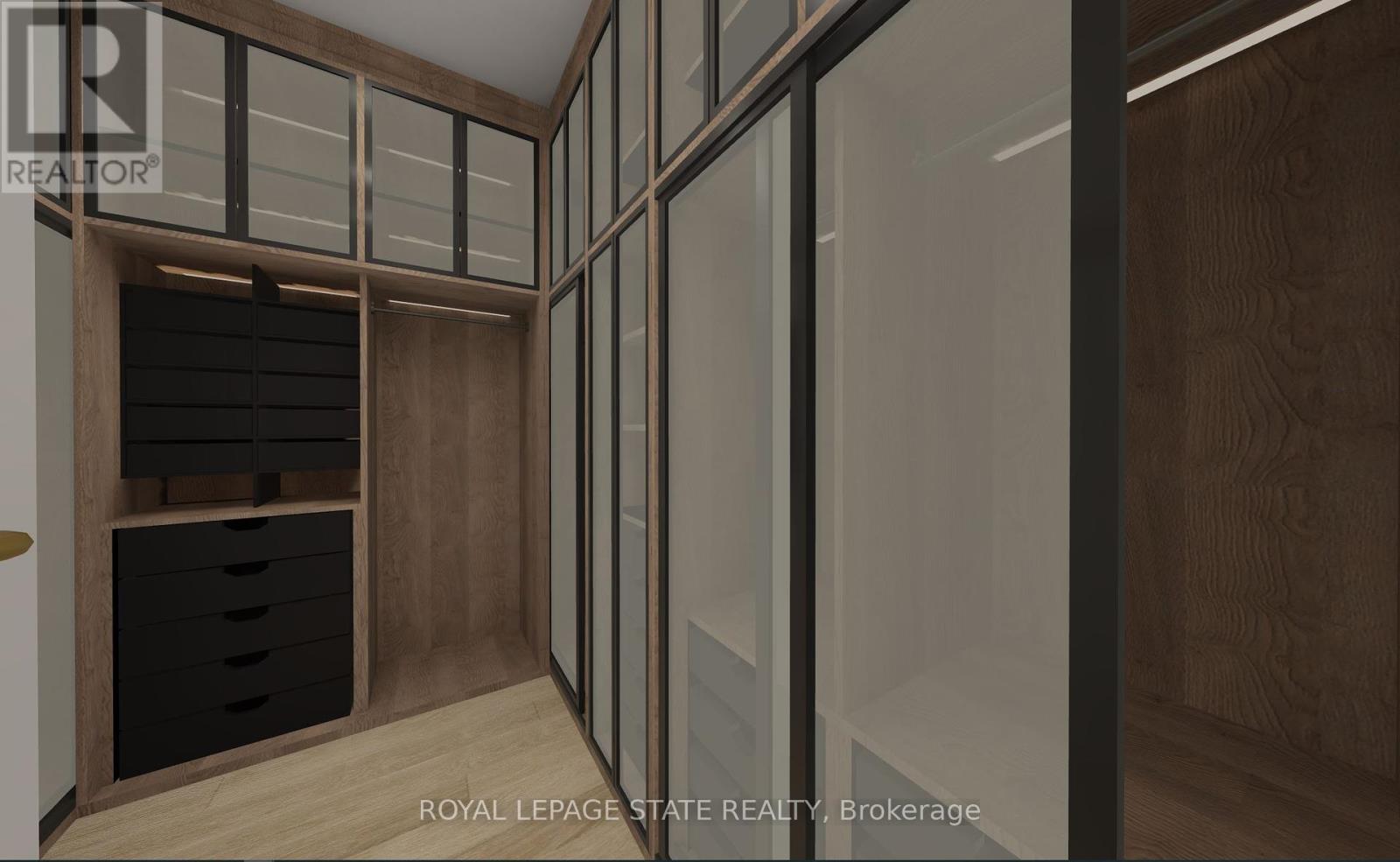(855) 500-SOLD
Info@SearchRealty.ca
100 Watershore Drive Home For Sale Hamilton, Ontario L8E 0C1
X8034518
Instantly Display All Photos
Complete this form to instantly display all photos and information. View as many properties as you wish.
2 Bedroom
2 Bathroom
Bungalow
Fireplace
Central Air Conditioning
Forced Air
$1,500,000Maintenance, Parking
$180 Monthly
Maintenance, Parking
$180 MonthlyThe Residences at Watershore is a new community just steps from Lake Ontario. Choose between a Lakeside Single Family Home Built by Marz Homes OR a Lakefront Lot to build your own home with our builder. Offering a selection of 2-storey, bungalow & bungaloft plans. Photos are artists renderings and for inspiration only and may not reflect layout of home offers for sale. This floor plan is Balsam model. This site is pre-construction. (id:34792)
Property Details
| MLS® Number | X8034518 |
| Property Type | Vacant Land |
| Community Name | Stoney Creek |
| Amenities Near By | Marina |
| Community Features | Pets Not Allowed, School Bus |
| Features | Conservation/green Belt, Level |
| Parking Space Total | 4 |
Building
| Bathroom Total | 2 |
| Bedrooms Above Ground | 2 |
| Bedrooms Total | 2 |
| Architectural Style | Bungalow |
| Basement Development | Unfinished |
| Basement Type | Full (unfinished) |
| Cooling Type | Central Air Conditioning |
| Exterior Finish | Brick, Stone |
| Fireplace Present | Yes |
| Heating Fuel | Natural Gas |
| Heating Type | Forced Air |
| Stories Total | 1 |
Parking
| Attached Garage |
Land
| Acreage | No |
| Land Amenities | Marina |
| Size Irregular | . |
| Size Total Text | . |
| Surface Water | Lake/pond |
Rooms
| Level | Type | Length | Width | Dimensions |
|---|---|---|---|---|
| Main Level | Kitchen | 3.66 m | 3.35 m | 3.66 m x 3.35 m |
| Main Level | Dining Room | 3.66 m | 3.66 m | 3.66 m x 3.66 m |
| Main Level | Living Room | 5.18 m | 5.49 m | 5.18 m x 5.49 m |
| Main Level | Primary Bedroom | 3.96 m | 4.27 m | 3.96 m x 4.27 m |
| Main Level | Bathroom | Measurements not available | ||
| Main Level | Bathroom | Measurements not available | ||
| Main Level | Bedroom 2 | 3.66 m | 3.05 m | 3.66 m x 3.05 m |
| Main Level | Laundry Room | Measurements not available | ||
| Main Level | Foyer | Measurements not available |
https://www.realtor.ca/real-estate/26466235/100-watershore-drive-hamilton-stoney-creek






























