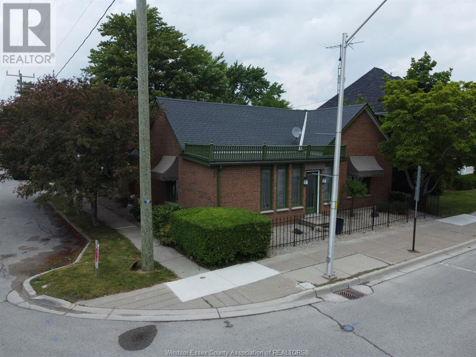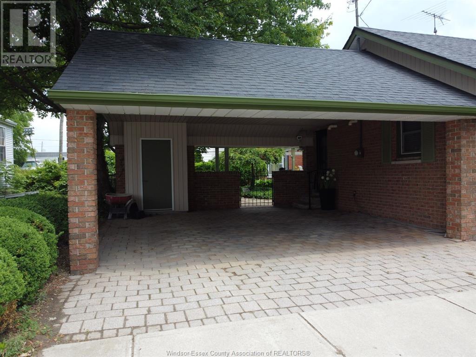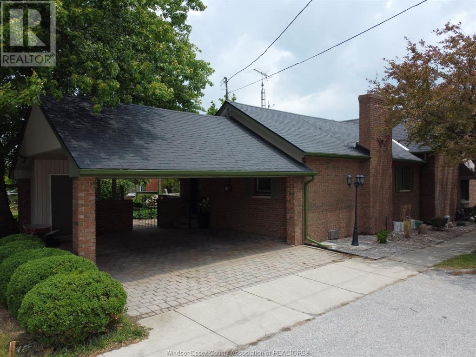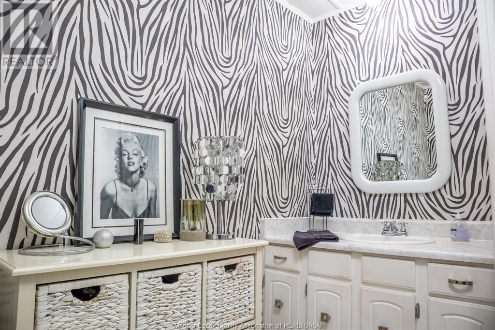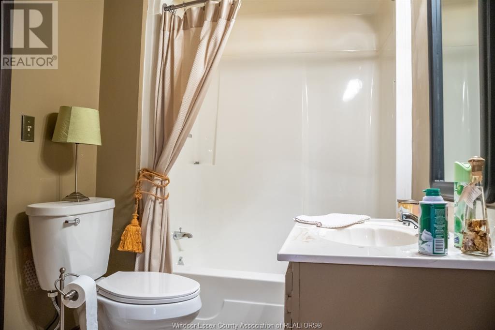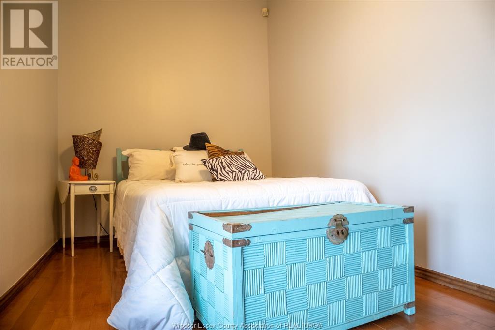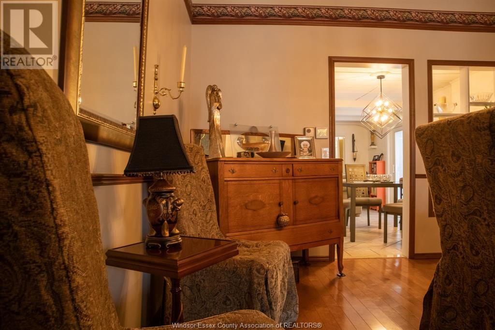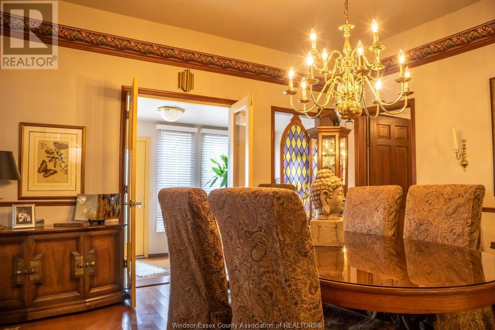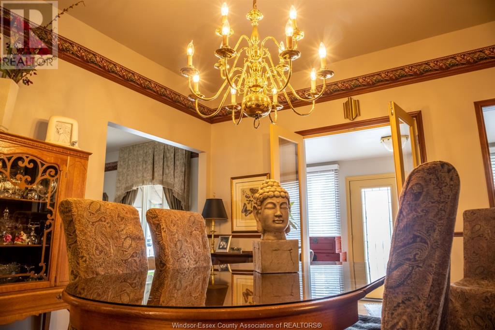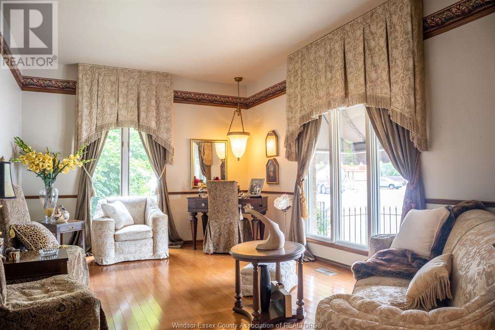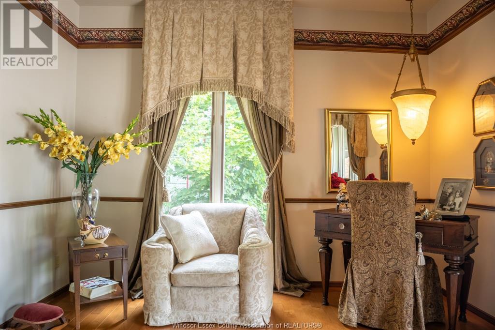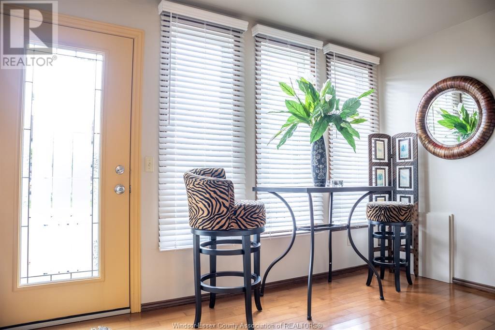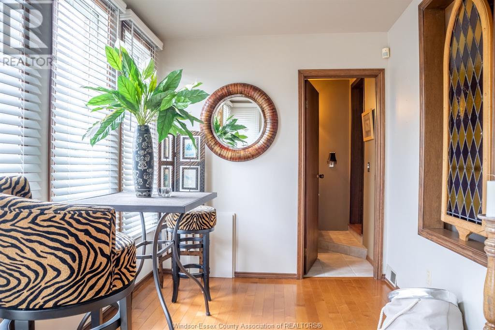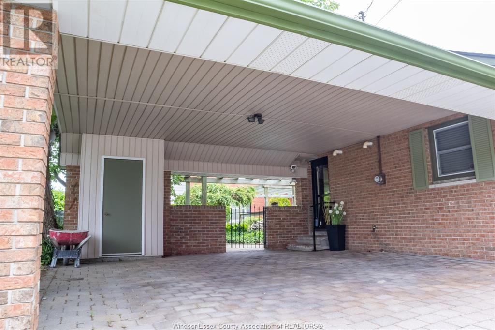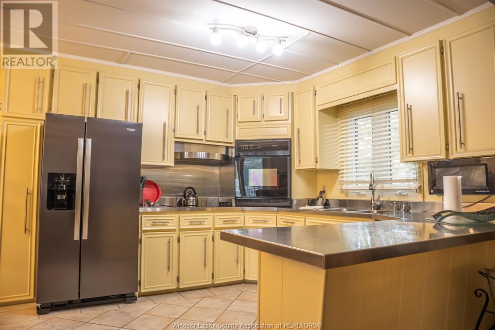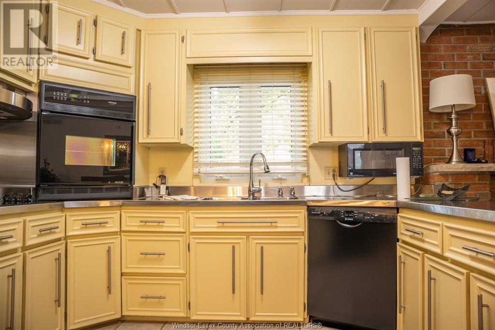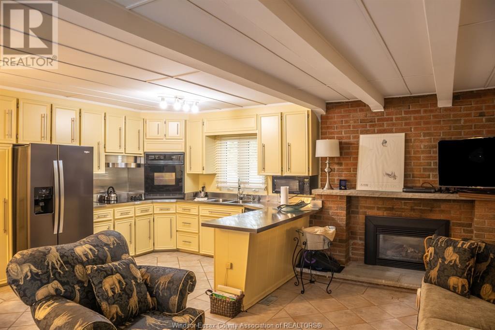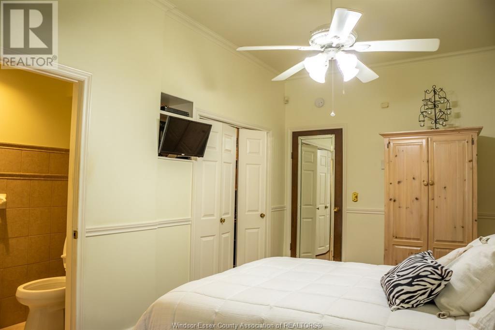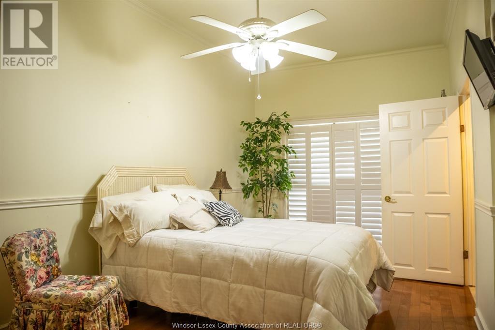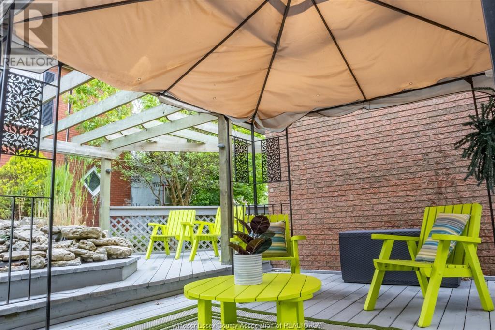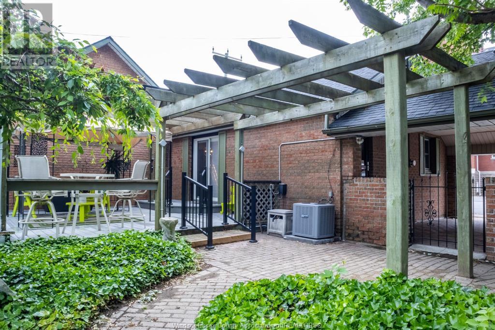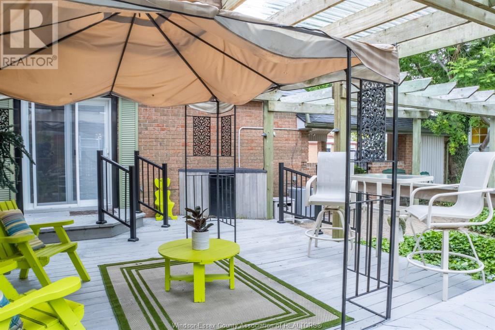(855) 500-SOLD
Info@SearchRealty.ca
49 Talbot Road West Home For Sale Wheatley, Ontario N0P 2G0
23011388
Instantly Display All Photos
Complete this form to instantly display all photos and information. View as many properties as you wish.
2 Bedroom
3 Bathroom
Ranch
Fireplace
Central Air Conditioning
Forced Air, Furnace
Landscaped
$626,000
Prestigious Family Home beautifully maintained for over 100 years sitting on a corner lot in the heart town of Wheatley. Fabulous maintained back yard, with pergola and pond, you could spend hours of rest and relaxation. Many updates have been done to this one of a kind home, including kitchen, bathrooms, hardwood flooring through out, new HVAC system, Tankless Water System, newer appliances included. Double Carport, Cement Drive, Storage Shed, Window and Roof are both updated. This home has so much to offer, A must to See. Call me for your private viewing (id:34792)
Property Details
| MLS® Number | 23011388 |
| Property Type | Single Family |
| Neigbourhood | Wheatley |
| Features | Side Driveway |
Building
| Bathroom Total | 3 |
| Bedrooms Above Ground | 2 |
| Bedrooms Total | 2 |
| Appliances | Dishwasher, Dryer, Microwave, Refrigerator, Stove, Washer |
| Architectural Style | Ranch |
| Construction Style Attachment | Detached |
| Cooling Type | Central Air Conditioning |
| Exterior Finish | Brick |
| Fireplace Fuel | Gas |
| Fireplace Present | Yes |
| Fireplace Type | Direct Vent |
| Flooring Type | Ceramic/porcelain, Hardwood |
| Foundation Type | Block |
| Half Bath Total | 1 |
| Heating Fuel | Natural Gas |
| Heating Type | Forced Air, Furnace |
| Stories Total | 1 |
| Type | House |
Parking
| Carport |
Land
| Acreage | No |
| Fence Type | Fence |
| Landscape Features | Landscaped |
| Size Irregular | 66x82.5 |
| Size Total Text | 66x82.5 |
| Zoning Description | Res |
Rooms
| Level | Type | Length | Width | Dimensions |
|---|---|---|---|---|
| Main Level | 4pc Bathroom | Measurements not available | ||
| Main Level | 2pc Bathroom | Measurements not available | ||
| Main Level | 3pc Bathroom | Measurements not available | ||
| Main Level | Bedroom | Measurements not available | ||
| Main Level | Primary Bedroom | Measurements not available | ||
| Main Level | Enclosed Porch | Measurements not available | ||
| Main Level | Dining Room | Measurements not available | ||
| Main Level | Laundry Room | Measurements not available | ||
| Main Level | Kitchen | Measurements not available | ||
| Main Level | Family Room | Measurements not available |
https://www.realtor.ca/real-estate/25708585/49-talbot-road-west-wheatley


