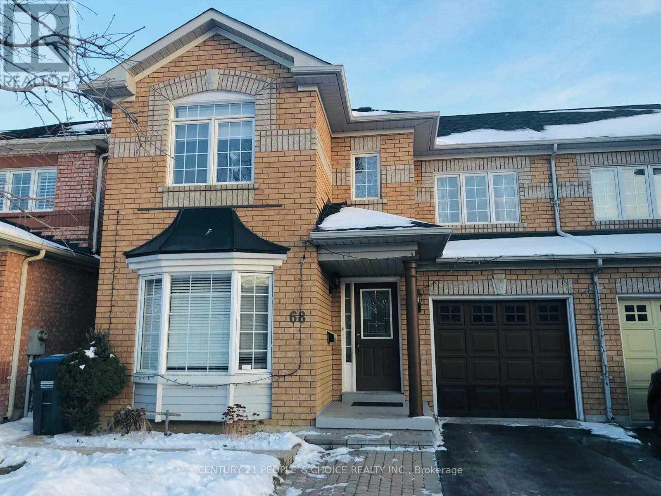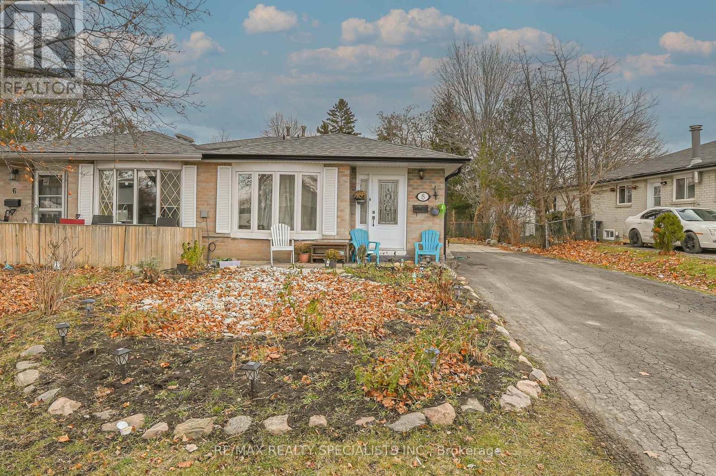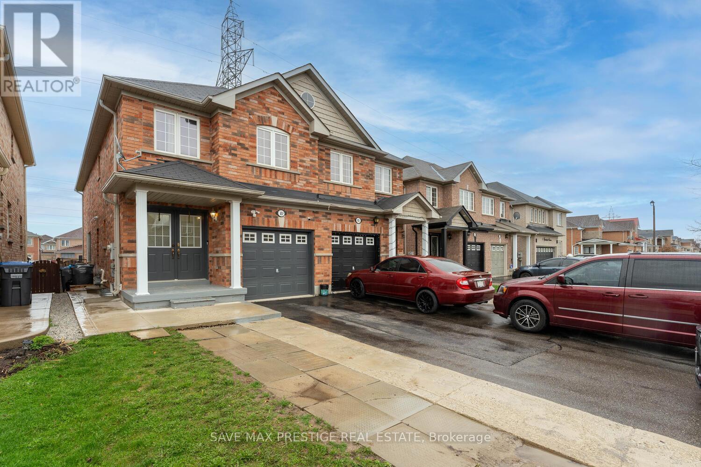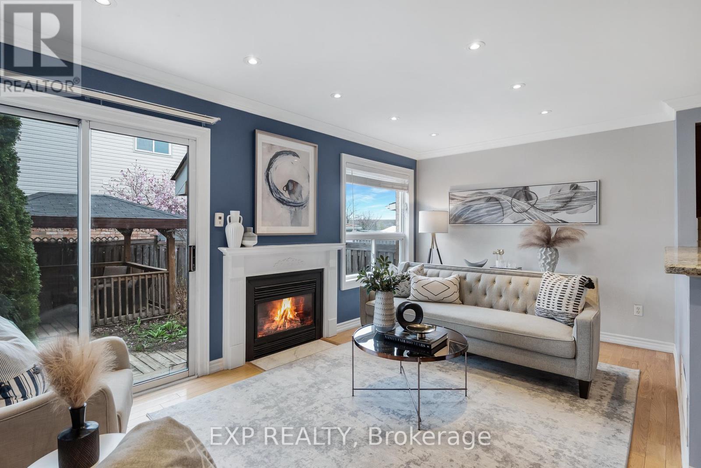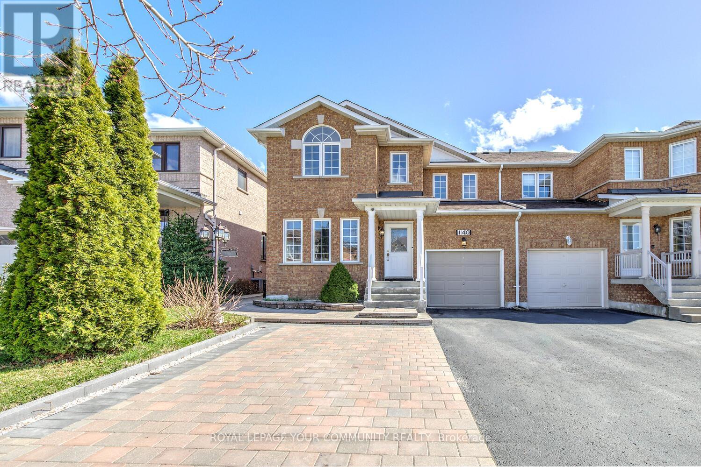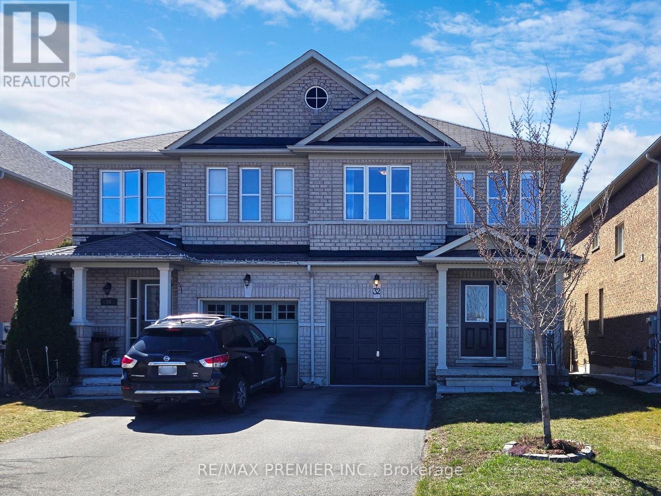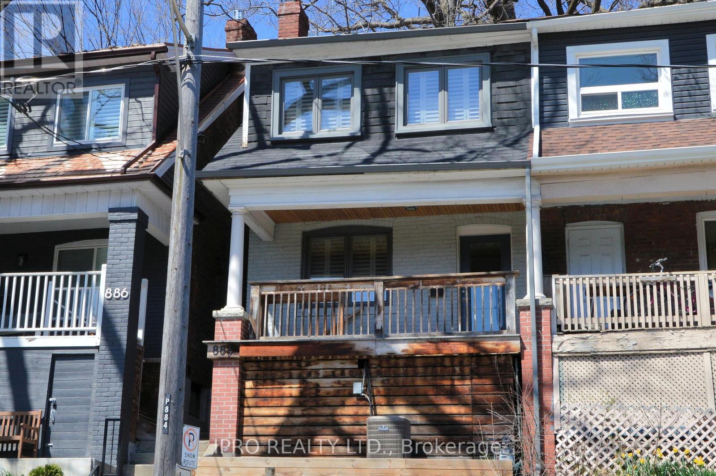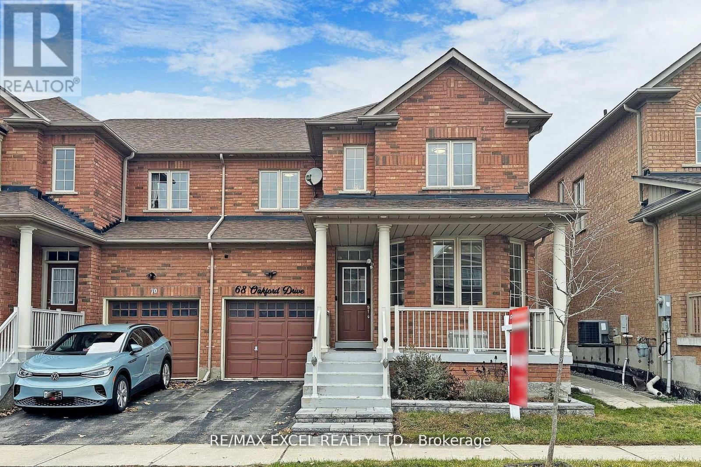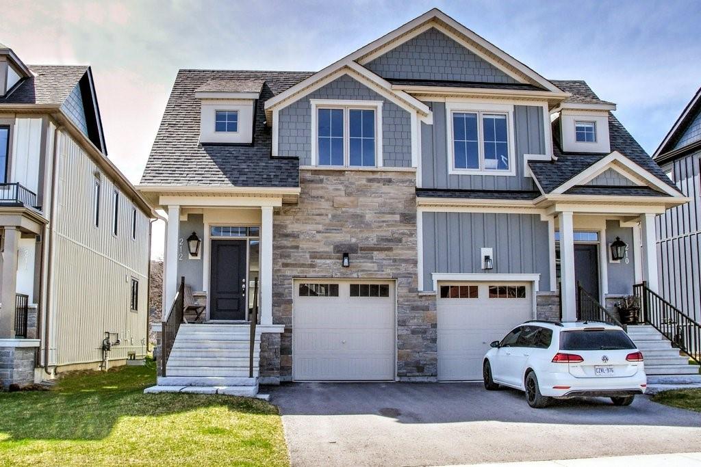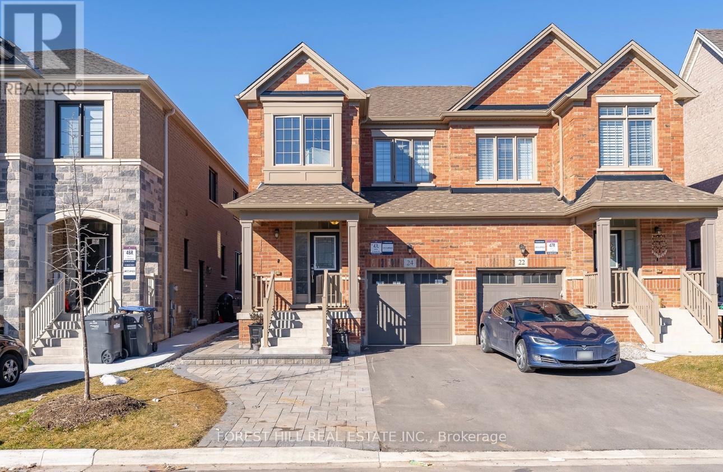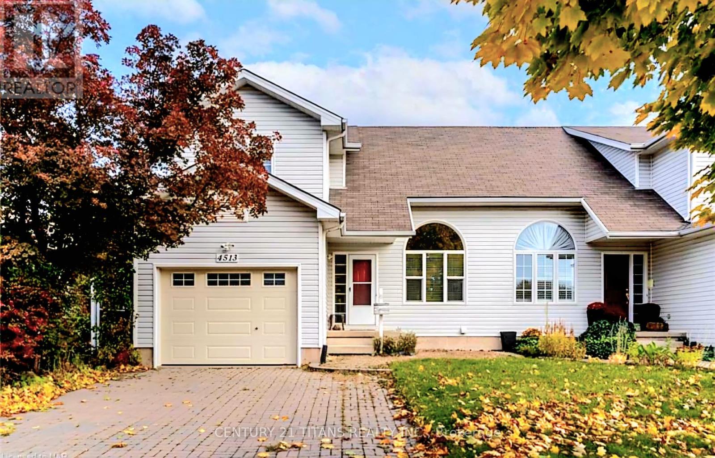Semi Detached For Sale
Homes For Sale via MLS Listings®
68 Seaside Circ
Brampton, Ontario
A Beautiful House, Freshly Painted Besides Trinity Common Mall In Brampton Available From May. Main Floor Potlights, Separate Family And Living Area, Open Concept, Private Huge Backyard, Huge Master Br And Many More.Best School Of Brampton.Parks N Recreational Centers Close By. Transit Options Available Including Go Transit. Act Fast For Private Living In A Dream Community. **** EXTRAS **** Fridge , Washer Dryer - Utilities 70% (id:34792)
#bsmt -2 Harold St
Toronto, Ontario
Welcome to 2 Harold St, a newly renovated one bedroom, one bathroom Basement Apartment in the heart of Etobicoke. Features a brand new kitchen complete with quartz countertop and dishwasher. Bathroom features fully glass-enclosed shower fixture with porcelain tile flooring. Washer + dryer combination unit included in-unit. Separate entrance and outdoor perimeter camera insure privacy and security. Contains comprehensive in-floor hot water radiant heating and separate cooling wall unit. Just steps away from Santino Bakery, Mimico Go Station, and TTC - as well as easy access to the 427, QEW, and Lake Ontario. All utilities included. No pets allowed (id:34792)
8 Gulliver Cres
Brampton, Ontario
This beautiful family home is located in the Most South Easterly Community of Brampton, Providing You Easy Access To Highways and Transit! Situated in a wonderful family neighborhood that is surrounded by paths and parks that are all connected for miles and miles! This beauty of a home offers you the ability to just move in and enjoy. The home has been renovated from top to bottom and features a finished basement with a large bedroom. Central Park is situated in the central-eastern part of Brampton, making it easily accessible from major roads and highways. Parks and Recreation: Chinguacousy Park, one of Brampton's largest parks, is nearby and offers a range of amenities such as playgrounds, splash pads, a ski hill, and even a petting zoo. Shopping and Dining: Plazas and shopping centers are in the vicinity, offering everything from grocery stores and retail outlets to restaurants and cafes. Transportation: Public transportation options are readily available in Central Park, with several Brampton Transit bus routes serving the area. Families with children will appreciate the proximity to schools in the Central Park neighborhood. This home is the perfect home for a first-time home buyer or an investor! Located in the vibrant community of Central Park in the heart of Brampton, with significant green space in the city, offering a range of recreational activities and amenities for its residents. Great Opportunity 3 Bedroom 3 washrooms Well kept Open Concept , Finished Basement With A Separate Entrance with Rental Potential . kitchen with quartz countertops and kitchen bar. Upgraded washrooms with quartz countertops. Fully upgraded house. Large Yard With A Garden Shed. Long Double Driveway With Parking For 6 Cars. Newer Roof (2019), Newer Windows And Front Door (2021), Newer A/C (2021). Family Size Eat-In Kitchen. Close To Schools, Shopping And Transportation. Don't Miss ! **** EXTRAS **** 2 Fridge, Stove, Exhaust Hood, Dishwasher, Washer, Dryer. (id:34792)
67 Roundstone Dr
Brampton, Ontario
Great Opportunity for First Time Buyers/Investors to own a 3 Bedroom Semi-Detached house w/ 2 bedroom Legal Basement apartment in Credit Valley. Welcoming Foyer!! Living/Dining combined w/hardwood floors. Spacious kitchen w/ S/S appliances, Backsplash. Oak Stair Case. Primary Bedroom w/ 4Pc ensuite & W/I closet. 2 other food sized bedrooms. 2nd Floor Laundry. Separate entrance from the side of the house. Legal basement apartment w/ Open concept kitchen w/ S/S Fridge & S/S stove, 2 good sized bedrooms , Rec room & 3pc washroom. Separate Laundry in Basement. Lots of Potential!! Extra Income $$ from the basement to help you in your mortgage$$ **** EXTRAS **** Close to school, Bus, Plaza, Walmart, Home Depot, Major Banks, Hwy & much more. (id:34792)
2861 Westbury Crt
Mississauga, Ontario
Impressive Large 4-bedroom semi-detached home located in the sought-after Central Erin Mills area, within the John Fraser/Gonzaga school district. Situated on a tranquil street, this home boasts over 2000 sf of living space including basement, maximizing every inch of space. The kitchen features a granite countertop and overlooks the cozy family room. Elegant touches like pot lights and crown molding adorn the main floor, complemented by hardwood flooring throughout the main and second levels. The oak staircase is enhanced with wainscoting, and the convenience of second-floor laundry adds to the home's appeal. The primary and second bedrooms are extra-large, providing ample space for comfort and relaxation. Outside, a covered deck offering a perfect spot to relax and enjoy the beautifully landscaped garden. New furnace and air conditioner were installed in 2021, Along with New Fridge, New Dishwasher and Owned Tankless Water Heater. Equipped w/ 1 Garage and 2 Driveway Parking (Could Fit 4 small cars on driveway). Steps to Sugar Maple Woods park. **** EXTRAS **** Fridge, Stove, B/I Dishwasher, Microwave, Washer, Dryer, All Electrical Light Fixtures, All Window Coverings, Garage Door Opener And Remotes. (id:34792)
140 Blackthorn Dr
Vaughan, Ontario
Chic Luxury! Stunningly Upgraded 4+2 Bedroom Semi-Detached Nestled On A Quiet Street In Desirable Maple! Wide Layout With South Facing Yard & Filled With Natural Light! Spacious & Bright, Feels Like A Detached Home! Offers 2,600+ Sq Ft Luxury Living (1,820 Sq Ft Above Grade) On Beautiful 2 Levels (Less Stairs & More Comfort); New Engineered Hardwood Flrs Throughout 1st&2nd Flr; Piano Staircase w/Custom Railings; Stylish Custom Kitchen [2023] w/Quartz Countertops, New S/S Appl-s [2023], Breakfast Bar & Walk-Out To Stone Patio; Elegant Living & Dining Rm; Custom Bathrooms W/Modern Finishes; LED Bluethooth Mirrors In Baths; Family Rm W/Gas Fireplace &South View; Large Bedrooms All Filled With Natural Light; Primary Retreat With W/I Closet & 5-Pc Spa-Like Ensuite w/Smart Toilet; Pot Lights; Finished Walk-Up Basement w/Modern Kitchen, Liv Rm, Bedrm, 3-Pc Bath & Den! Spectacular Open Floor Plan! Extended Driveway! Parks 4 Cars Total!Central Location That's Steps To All Amenities! See 3-D! **** EXTRAS **** Fully Fenced South Exposed Yard! Two Laundries! Landscaped Grounds! B/I Cabinets In Garage! Newer Attic Insulation [2022]! Furnace & Hwt [2023]! Steps To Schls, Shops, Parks, Community Centres, Maple GO Station, Vaughans Hospital & Hghwys! (id:34792)
32 Black Maple Cres
Vaughan, Ontario
Welcome to Bright & Beautifully UPGRADED Semi-Detached Home With Long EXTENDED DRIVEWAY In The Highly Demanded PATTERSON area! NO SIDEWALK! This Home Has Been RENOVATED In Approx 2017 & It Has Been Immaculately Kept. It Features Open Concept Main Floor Area, Contemporary Design White Kitchen Cabinets With Under Upper Cabinet Lighting & Quartz Countertops, Ceramic Backsplash, Kitchen Iceland With Double Blanco Under Mount Sink And Breakfast Bar, Upgraded Stainless Steele Kitchen Appliances. DIRECT ACCESS From The Garage To The House. Enjoy A Stone Veneer Gas Fireplace With Built-In Space For TV In The Open Concept Living Room And Dining Area! Wood Staircase With Wood Spindles Leads To The 2nd Floor Landing Area That Offers Double Door Entry To Large Size Master Bedroom With Built- In Organized Wardrobe In Walk- In Closet, 5Pc Washroom With Standing Frameless Glass Shower, Upgraded White Vanity With 2 Sinks And Quartz Countertop And Bath Tub! All The Bedrooms And Foyer Closet Equipped With Bult-In Organized Wardrobe With Rails And Pull-Out Trays $$$. Finished Basement Provides Laminate Floors in Great Recreational Room With 2 Pc Washroom, Laundry Area With Sink And Cold/Cantina Room. Private Backyard With Deck And Tent Complement This House! Quality Materials $$$: Large Size Porcelain Tiles In Bathroom & Foyer, Laminate Floors Throughout, Potlights, etc. Too Many Features To List! Must Be Seen! Steps Away From French Immersion Public And Catholic Schools, Walking Distance To Maple GO STATION and Walmart, Shops, Amenities. (id:34792)
884 Davenport Rd
Toronto, Ontario
Wow! Don't miss out on this highly upgraded, ready to move-in home in a prime Toronto area at a very affordable price for such an upscale area. Raised above the road, this home is quiet, private and secure. Relax on the patio or porch and listen to the birds singing, or take a quick walk to restaurants, Wychwood Market, Casa Loma and various parks. This is a great school area if you have children! The Bloor subway line is a quick bus ride down Christie, just a few minutes. away. The primary bedroom has a great view of the CN Tower and downtown. An easily made separate entrance to the basement at the front of house could add very usable extra room or some income potential. Parking is on the street for only $24.11 for one car per month with vacant spaces readily available, with no driveway to shovel or maintain! **** EXTRAS **** Many improvements recently: upgraded kitchen & bathrooms, gas fireplace, furnace & air conditioning, fences, retaining walls, freshly painted. (id:34792)
68 Oakford Dr
Markham, Ontario
Introducing this beautiful Aspen Ridge home, nestled in the coveted Cachet neighbourhood. It has recently undergone significant upgrades: freshly painted from top to bottom, it features upgraded kitchen appliances, complemented by a new waterfall-styled quartz countertop. The entire house is refreshed with laminate flooring and oak stairs with wrought iron pickets, enhancing its aesthetic appeal. New blinds (2023) dress all windows, adding to the home's fresh, modern look. The backyard and front yard boasts New interlocking (2023). Each bathroom is updated with vanities, and the home is illuminated with all-new light fixtures. Enhanced living comfort is provided by pot lights in the living room and throughout the house, including outdoor areas. Sun-filled and spacious, this home offers 3 large bedrooms, direct garage access, and a beautiful, practical layout. Its location affords quick access to Highway 404, parks, and shopping plazas, and within a top-ranking school zone. **** EXTRAS **** Upgrades (2023): Freshly painted, kitchen appliances, waterfall quartz countertop, laminates & iron pickets, blinds, interlocked front/backyard, bathroom vanities, light fixtures, pot lights indoor/outdoor. (id:34792)
212 Courtland Street
Blue Mountain, Ontario
Family Friendly WINDFALL 3+1 Bed, 3+1 Bath Semi-Detached Home w/Garage on a PREMIUM LOT backing onto green space & walking/cycling trail! Just steps to The Shed Recreation Complex & all season outdoor heated Pools. And a short stroll to Blue Mountain Village & the Ski Hills & Hiking Trails. Fully furnished, beautifully appointed & highly upgraded home w/views of the Ski hills. O.C. Great Room w/designer LVP wide plank wood floors, 9’ ceilings, LED potlights, gas Fireplace, Auto. Blinds & w-o to Deck w/gas BBQ h-u. Huge Primary Bedroom w/w-i Closet & 5pc ensuite w/Heated Floor, Soaker Tub & sep. w-i glass shower. 2nd Bedroom w/huge w-i Closet & 3rd large Bedroom share a 4pc. main Bath. Two tone upgraded White & Grey kitchen w/granite counters, large island w/Pot Drawers, u.m. Double sink w/luxe faucet, tile backsplash & S/S appliances. Fully finished bright basement w/Egress windows, Recroom/4th Bed w/LVP wood plank floors & luxe 3 pc Bath w/Heated Floor. Garage w/inside entry. Built in 2021 to high energy efficiency standards means Low Utility Bills. Just minutes to Georgian Bay beaches, Golf Courses, Collingwood’s many fine shops & restaurants & numerous Blue Mountain Village family amenities. Active Windfall Social Clubs, Family Activities & a School Bus Route. Start enjoying an Active, healthy outdoor lifestyle today in one of Canada's premier Winter & Summer destinations!! (id:34792)
24 Fordham Rd
Brampton, Ontario
Beautiful and spacious newer built semi-detached home in sought after West Brampton. Open concept floor plan with 9' ceilings and engineered hardwood throughout. Enjoy a spacious, bright kitchen with quartz countertops and backsplash, stainless steel appliances, large dining area with electric fireplace. Second level features master bedroom with 4pc ensuite, 3 additional bedrooms and 3pc bath. Close to all amenities, schools, parks, shopping, etc. **** EXTRAS **** Basement not included. Appliances include stove, fridge, dishwasher, washer and dryer. Tenant to pay 70% utilities. (id:34792)
#bsmt -4513 Garden Gate Terr
Lincoln, Ontario
Newly renovated basement In A Sought After Neighborhood. Close To All Amenities, Great Schools, Parks, Shops And So Much More. Easy Access To Highways - Minute Drive To Qew. **** EXTRAS **** Stove and Fridge (id:34792)
Homes for Sale
When you're looking for homes for sale you're going to have to narrow down your selection so that you can find exactly what you're looking for quickly. There is a seemingly endless supply of homes for sale available and unless you know exactly what you're looking for you may get lost in the confusion and end up with something that you didn't really want in the first place.
The Perfect Home
The first thing you need to consider is what type of home you're looking for. You'll have your choice between condos, lofts, single-family dwellings, duplexes, townhouses and all sorts of luxury properties. If you have decided that you're looking for single-family homes for sale, for example, the next thing you'll have to do is figure out the neighborhood you'd like to live in.
Sometimes when you're looking at the homes for sale in one area you'll find that you can't afford the type of property you prefer in that community. In this type of scenario you'll either have to look in a different part of town so you can get the home-type you want or keep looking in that community at other type of housing options. If you are willing to settle for a townhouse, for example, in order to stay in a part of town that you prefer, you may be able to upgrade to a single-family dwelling after a few years of home ownership.
You'll also need to decide how many bedrooms you want in the house as well as bathrooms. The number of bathroom should be considered carefully when you're looking at homes for sale since one 3 bedroom house may only have 1 full bathroom available while another has 5. If you have a lot of teenagers in the house that take hours getting ready to go out, you'll definitely be looking at homes for sale that offer more than one bathroom!
In order to narrow down your selection for homes for sale take out a pen and paper and list out all of the features you'd like to see in a property and the ones you don't want. This way, when you start searching the MLS® listings for homes for sale you'll be able to rule out the ones you don't want to look at and be provided with only the homes you'd be interested in viewing.

