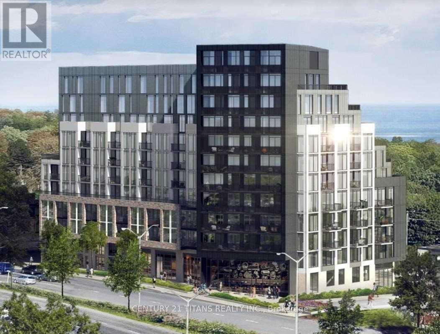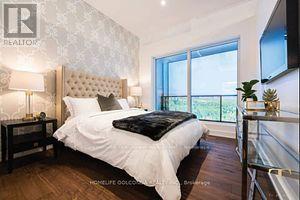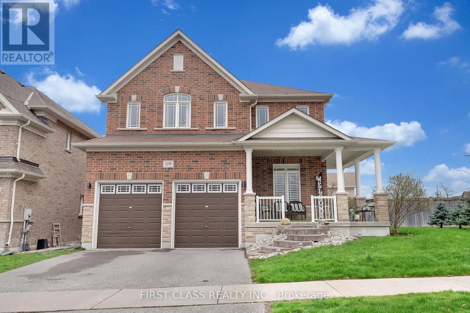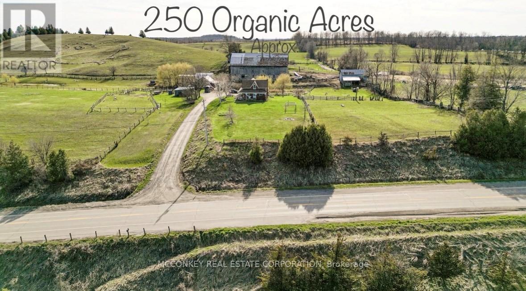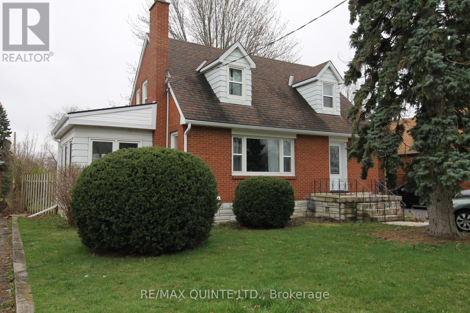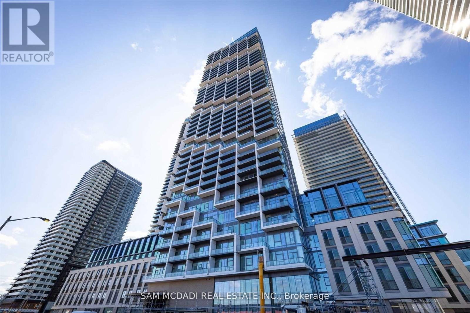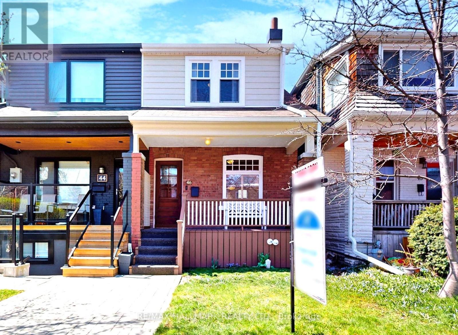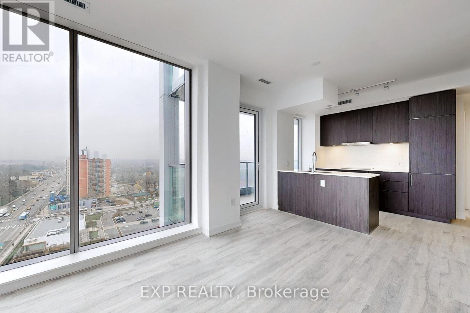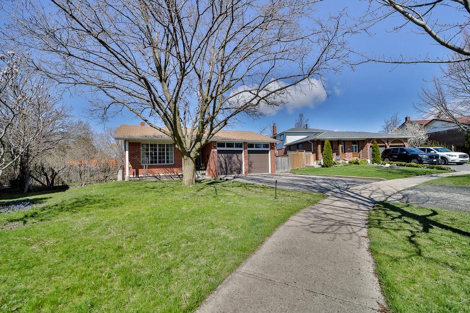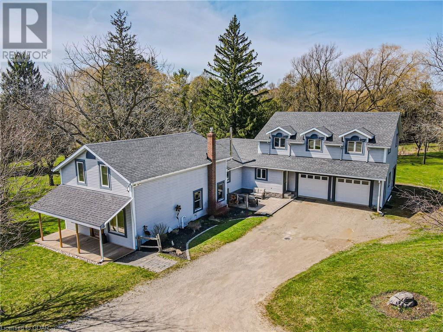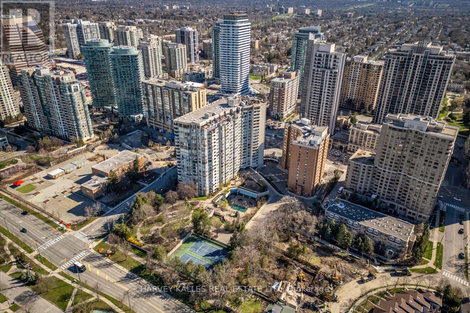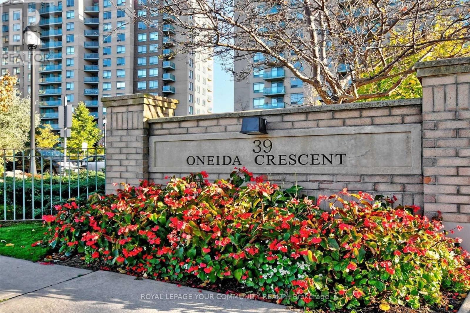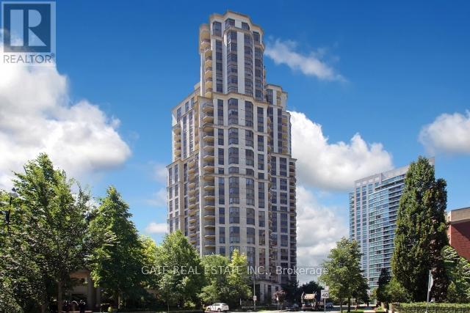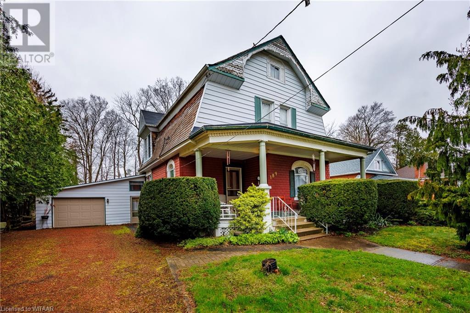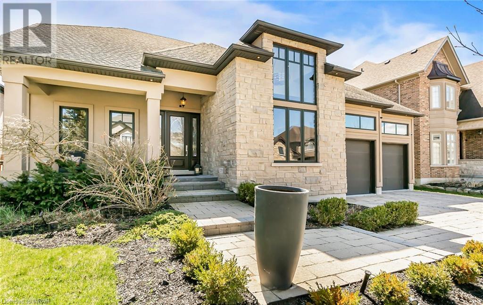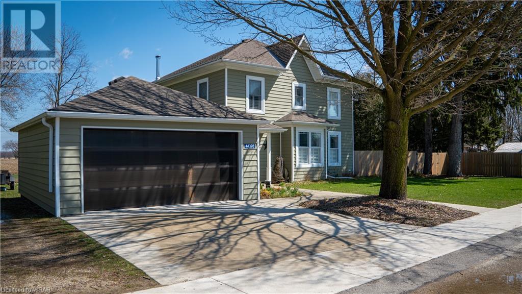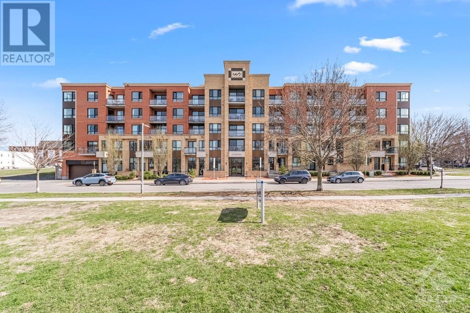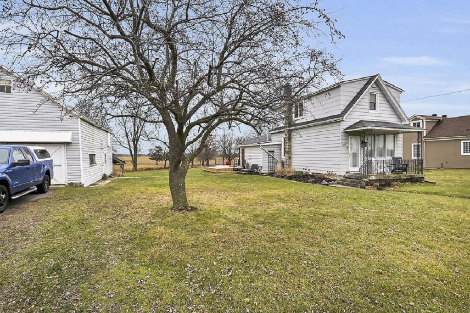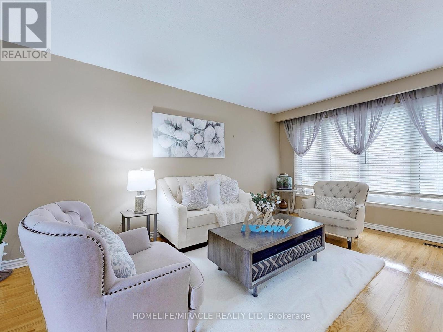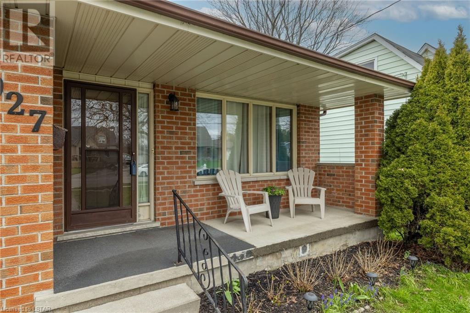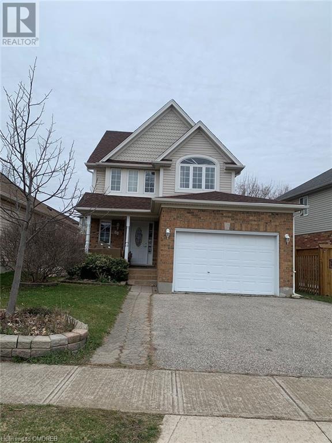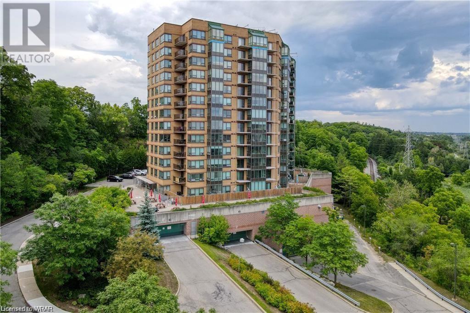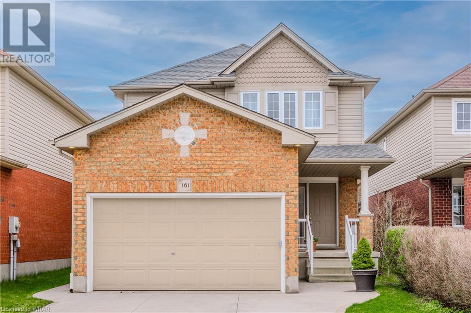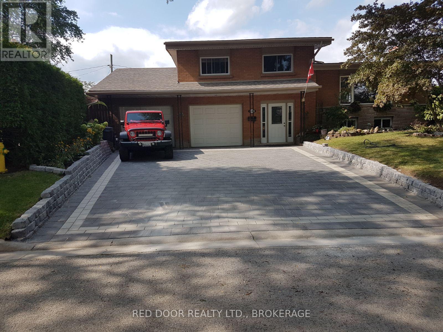Homes For Sale via MLS Listings®
#418 -90 Glen Everest Rd
Toronto, Ontario
New Condo, Only 1 Years Old. Great Location And 1 Parking Included. Close To Many Amenities, Gym, Restaurants, Public Transportation And More. Nice Balcony View. Stainless Steel Appliances With Granite Counter Tops. 1 Washroom. Very Close To Scarborough Bluffs And Downtown. Won't Last Long. Tenant Pays Own Hydro & Water (id:34792)
#n543 -7 Olympic Gdn Dr
Toronto, Ontario
Brandly new Unit Flooded with Natural Sunlight and Breathtaking Unobstructed Views. This 2+1 Bedroom Residence Boasts Upgraded Kitchen and Bathrooms, Elegant Laminate Floors, and Thoughtfully Installed Pot Lights. Indulge in Luxurious Amenities Including a Fitness Center, and a Spacious Party Room with Gatehouse Security for Added Peace of Mind. With the Subway and Shops Just Steps Away, This Home Offers a Perfect Blend of Style and Convenience. Cleaning will be provided prior to closing. (id:34792)
2279 Prestonvale Rd
Clarington, Ontario
Amazing large premium lot corner house in one of the best family neighbourhoods of Courtice All Brick & Stone Halminen Home, Hardwood Graces on Main & 2nd Floor With Upgraded Fireplaces & Lighting! , Hugh Family Sized Kitchen With Granite Counters, Upgraded Cabinets, Breakfast Bar And Walk Out To Large Deck With Gazebo! The Main Floor Great Room Features an upgraded Gas Fireplace and fantastic picture windows With Hunter Douglas Blinds! Finish walk-up Basement with a large living area and kitchenette. central vacuum cleaner, Throughout pot lights outside the house, New A/c 2022, New HWT-2023- New Basement 2022. Close to all amenities, Walking Distance to Public School, less than 5 min to hwy 401, **** EXTRAS **** S/S Steel Fridge, Stove, Dishwasher, Hood Range. W/D. All Electronic Light Fixtures, Hunter Douglas Blinds , Gas BBQ machine and Gazebo, Garage Door Openers, Curtains And Rods, deep freezer in the bsmnt, All Included. (id:34792)
1578 Heritage Line
Otonabee-South Monaghan, Ontario
Invest In A Thriving Organic* Farm (*Fields Have Not Been Sprayed or Fertilized) With High Visibility On Main Road And Nearby Popular Attractions. Once In A Lifetime Opportunity To Own Approx. 250 Acres In A Prime Location Just 10 Min SE of Peterborough. Exquisite Spacious All Brick Farmhouse; 4 Bedrooms, 2 Bathrooms, Beautifully Updated. Enjoy Picturesque Country Views From The Family Room, Sunroom & Living Room. Good Condition Barn & Outbuildings. High Visibility On Main Road By Quaint Village Of Keene. Lang Pioneer Village Nearby. Soccer Fields & Scenic Hope's Mill Conservation Area. (*Fields Have Not Been Sprayed or Fertilized). This Approx. 250 Acres Is Comprised Of 2 Separate Parcels PIN #281530155(Roll #15060100041100) Which Is Approx. 200 Acres & PIN # 281530098(Roll # 150601000413200) Which Is Approx. 50 Acres. **** EXTRAS **** Legal Description: N 1/2 LOT 18 CONCESSION 7 OTONABEE EXCEPT PART 1 45R546,PARTS 1,2 &3 45R14356 7 PART 1 45R16755; W 1/2 LOT 19 CONCESSION 7 OTONABEE (200 acre parcel) & NE 1/4 LT 18 CON 8 OTONABEE (50 acre parcel). (id:34792)
503 Bridge St E
Belleville, Ontario
Beautifully updated east end legal duplex (basement apartment with separate entrance). Located close to shopping, schools, parks and the hospital this charming home has many possibilities. The main floor has a large family room (hardwood flooring), separate dining room, amazing heated sunroom with access to the backyard/patio and updated kitchen including laundry. The second level has three ample sized bedrooms (hardwood flooring) and four pc bath. The lower level apartment has a family room with an updated large window, bedroom, laundry, updated kitchen and four pc bath. The appliances are included, June 3 closing is possible, main house to be vacant, basement apartment is Tenanted. (id:34792)
#2810 -1000 Portage Pkwy S
Vaughan, Ontario
Stunning Luxury Corner Unit At Tc4 - .Located In The Heart Of Vaughan Metropolitan Centre. This 2 Bedrooms Corner Unit Is Flooded With Natural Light And Features An Open Balcony That Adds To The Already Bright Living And Kitchen Area. Modern Kitchen W/Quartz Countertops, Built In Appliances, Floor To Ceiling Windows. Steps Away From The Subway And Regional Bus Terminal, This Property Is Just Minutes Away From York University And Vaughan Mills Shopping Centre And A Variety Of Popular Stores And Entertainment Options Nearby, Restaurant , Costco, Cineplex, Walmart, And Home Depot. Easy Access To Major Highways Such As Hwy 7, 407, And 400. **** EXTRAS **** Fridge, Stove, Built In Dishwasher, Microwave, Exhaust Fan, Stacked Washer & Dryer. (id:34792)
46 Arundel Ave
Toronto, Ontario
Fabulous Riverdale Semi-located in the Jackman School District! Awesome renovations combined with old world charm-featuring exposed brick wall, wood burning fireplace, hardwood floors, Pine floors, Plate Rail, Wood trim, renovated kitchen, 2 renovated bathrooms with heated floors, the kitchen has a spacious eat-in area plus walk out to deck & fenced yard, spacious primary bedroom with 2 closets. Basement has been professionally renovated, lowered and underpinned (Cost approximately $120k and is 7 1/2' high +/-) The basement also offers a renovated bathroom, office area & recreation room-used as bedroom! Steps to Danforth, awesome Restaurants, Withrow park, Shops, Subway++ You'll love it **** EXTRAS **** Siding is hardy boy cement siding. 2 car parking could be one behind other, or side by side-all depending on size of car (id:34792)
#1409 -7 Golden Lion Hts
Toronto, Ontario
Step into the sleek foyer of this modern marvel nestled at Yonge and Finch, a corner unit gem in the city's bustling heart of North York. The floor-to-ceiling windows are welcoming with a flood of natural light, offering panoramic NW views of the dynamic cityscape below. What truly sets this space apart are the two balconies, a rare luxury in urban living. One extends graciously from the living area, inviting al fresco evenings under the stars, while the other, a private retreat off the primary bedroom, whispers promises of tranquil mornings with a steaming cup of coffee. Speaking of the primary bedroom it boasts a coveted 4-piece ensuite oasis. The kitchen, a chef's dream, features ample stone counter space for culinary creations and sleek, modern appliances. To top it off the laundry area with extra storage offers practicality, completing this haven of comfort and luxury in the heart of the city. **** EXTRAS **** Steps away from TTC/Subway/VIVA, dining options abound with a wide array of diverse restaurants, shopping and an H-Mart coming soon on the main floor. 1 parking & 1 locker included. (id:34792)
296 Ridge Drive
Milton, Ontario
Don’t miss this 4 Bedroom, 3-Bathroom BACKSPLIT with WALK-OUT lower level located just STEPS to schools and parks in Milton's Premier Old Milton Neighbourhood. This home has been lovingly cared for by the original owners and offers a HUGE 50 x 121 x 96 foot (across the back) POOL-SIZED LOT. The main floor welcomes you with a large living room and dining room with bright windows. Large format ceramic tile through foyer and kitchen. Classic,well cared for parquet thu ALL other main rooms. The EAT-IN KITCHEN offers a pantry, an abundance of cabinetry and counter space and 2 bright sunny windows overlooking the side patio & yard. The upper level features 3 bedrooms and a 3-pc bathroom (with linen closet.) The primary bedroom has a convenient 2-pc ensuite and walk-in closet. The ground level has a FOURTH BEDROOM which could also be a HOME OFFICE, 2-pc bathroom, a family room with a wood burning fireplace and a walk-out to the huge lot. There is also a SEPARATE SIDE ENTRANCE for the kids/grandkids and dog! The partially finished basement features a massive recreation room, and even more storage, and a cantina! The over-sized private back yard is ready for your backyard oasis and features multiple seating areas, low-maintenance perennial gardens,and a patio. Even more: Extremely private yard,no rear neighbors, PARKING for 6-CARS (4 in the DRIVEWAY and 2 in the GARAGE!) and the home’s placement on the street makes it feel like a cul-de-sac with a long view! (id:34792)
7242 Wellington Rd 17 Road
Alma, Ontario
Welcome to 7242 Wellington Rd 17– blending historic charm with modern comfort on 2.74 acres of tranquil countryside. This remarkable property offers over 3,000 sq ft of open-concept living space amidst nature's beauty. The mid-1800s structure, once a coach house, hotel, and bar, seamlessly blends timeless craftsmanship with contemporary amenities. Discover four bedrooms, two full washrooms, and a cozy pellet stove for chilly evenings. The expansive bonus room, with a projector, offers potential as a luxurious primary suite. Outside, enjoy leisurely strolls along the stream or relax under majestic apple trees. Conveniently located in Alma, this property provides a serene retreat while remaining close to amenities. Whether seeking a family sanctuary, weekend getaway, or historical gem, 7242 Wellington Rd 17 invites you to indulge in elegance and comfort. Step into the backyard oasis featuring a composite deck and sunken hot tub, ideal for relaxation and entertainment. Surrounded by lush greenery, the deck invites al fresco dining and tranquil moments. Experience soothing hydrotherapy beneath starlit skies, creating a sanctuary where every moment exudes comfort and beauty. Not to mention, the property boasts invisible fencing along the perimeter, ensuring security and peace of mind for your beloved animals. Embrace country living at its finest at 7242 Wellington Rd 17, where historic charm, modern comfort, and natural serenity converge for an unparalleled lifestyle. (id:34792)
#1110 -5444 Yonge St
Toronto, Ontario
Experience Opulent Living in one of Willowdale's Most Desirable Buildings. Welcome to Residence 1110 at 5444 Yonge. Here, tranquillity blends seamlessly with luxury, offering exceptional amenities within an affluent community. Spanning roughly 1400 square feet, this unit is a testament to sophistication. Step into the expansive primary bedroom, flooded with natural light, featuring a spacious walk-in closet and a meticulously updated ensuite bathroom. A second powder room adds convenience, while a generously sized den, complete with French doors, offers versatile functionality. The modern kitchen, adorned with stainless steel appliances, sets the stage for culinary delights. Large windows illuminate the space, complemented by a custom-built, low-profile, drop ceiling with accent lighting. Included are 2 owned parking spots and a locker for added convenience. Beyond the unit, the building itself is a marvel to behold. Residents enjoy a plethora of amenities, from curated events to indoor and outdoor pools, picturesque garden paths, squash and tennis courts, and even a car wash facility. Conveniently located near shopping, dining, and the Yonge TTC line, this residence epitomizes luxury living at its finest. (id:34792)
#321 -39 Oneida Cres
Richmond Hill, Ontario
This lovely unit is cozy yet spacious, and feels almost like a townhome. Walk out to your south facing patio to enjoy your morning coffee and listen to the birds. With an excellent location, nestled in the foot of Richmond Hill, this unit is close to major highways, public transit, schools, restaurants, theaters, shopping galore, and just about anything you could possibly need within walking distance. This unit has been meticulously maintained and would make an excellent starter home, or empty nester haven. Just move in and put your own personal touches on it. Enjoy 24 hour concierge, exercise room, and party room, just to name a few of the buildings great amenities. Maintenance fees include water, heat, internet and cable. **** EXTRAS **** Includes, fridge, stove, dishwasher, washer, dryer, all elf's, window coverings, double mirrored closet doors in bedroom, and in front entry way. One parking space, one locker, great amenities, pet friendly building (to30lb) (id:34792)
#801 -78 Harrison Garden Blvd
Toronto, Ontario
Fully Furnished Suite In Luxury Tridel Skymark Complex. Den Used As Second Bedroom, S.T.U.D.E.N.T.S W.E.L.C.O.M.E. Spacious Open Concept Living Area With Breakfast Bar. No Need For Gym Membership, On Site Fully Equipped Facilities Including Golf Driving Range. Indoor Swimming Pool. 24/7 Concierge Service. Walking Distance To Downtown North York. Minutes To Two T.T.C. Subway Lines, Shopping, Restaurants, And All The Services This Neighborhood Has To Offer. **** EXTRAS **** Use Of Existing Fridge, Stove, Over Range Microwave/Hood Combo, Built In Dishwasher, Washer And Dryer. Two Furnished Bedrooms, Living, Entertainment Centre Including High Speed Internet And Basic Television Cable. (id:34792)
189 Rolph Street
Tillsonburg, Ontario
This 2 storey home was built in the Victoria Era. It's iconic architecture gingerbread trim makes this a distinctive style. Victoria Style home back in the day was defined by distinguishable wooden floorboards, sweeping staircase with grand wood railings, hardwood flooring, arches and ornate fireplace mantel. It offers 4 bedrooms, 2 bathrooms, large living room, family size dining room, galley style kitchen, one season sunroom and a single garage. The private backyard has a ravine and a lot of trees where our feather friends live. I can't forget to mention, don't be surprised if you see a deer coming up from the ravine. The covered front porch is a great place to sit and have your evening tea and snack before calling it a night. This is a must see!! (id:34792)
24 Jacob Gingrich Drive
Kitchener, Ontario
LUXURY BUILDER MODEL HOME! This custom-built home is located in the exclusive Deer Ridge Estates. This gorgeous 4 bed , 5 bath boasts over 5,500 Sq ft of Living space! The Award-wining Gourmet Kitchen features high-end appliances , built in- breakfast table, granite countertops, 10' ft Coffered ceilings. Separate living, dining, and magnificent family room with soaring 22' ft high ceilings! Enjoy in-floor heating in selected areas, glass- inserted custom doors, and glass railing wooden staircase to the loft. Master bedroom is luxuriously designed with a covered porch and sliding door to the backyard. Stunning ensuite includes a glass steam sauna/rainfall shower with body jets, along with a custom walk-in closet. The fully finished basement features 9' ceilings, large lookout windows, and the ultimate entertainment area with built-in home theater and surround sound system, bar, wine cellar, home gym and game room with pool table! Second master bedroom with ensuite and in-law suite potential. The stunning backyard is ideal for entertaining with a covered patio, built-in Napoleon BBQ, luxury spa hot tub, professional landscaping with sprinkler system. Interlocked driveway with no sidewalk allows parking for 6 cars! Just minutes from HWY/401, close to shopping, plazas, schools, 3 golf clubs and central to all amenities. This HOME IS A MUST SEE! (id:34792)
44398 Brandon Road
Ethel, Ontario
Move right into this lovely rural 3 bedroom, 2 bath property on a .48 acre private yard with mature trees and backing onto open fields! The many renovations which were completed in 2016 include the new drilled well, septic, windows, furnace, roof, electrical, plumbing and spray foam insulation. You'll appreciate the 9 foot ceilings on both levels, hardwood floors, the bright oversized windows, main floor laundry, the wood burning stove in the main living room, newer central air (2019), the detached double car garage with double concrete driveway, large 16' x 20' deck (2016) and the 12' x 24' woodshed (2020). Call your Realtor today for a viewing! (id:34792)
316 Bruyere Street Unit#407
Ottawa, Ontario
Million dollar view of river and park! Updated and spacious home within walking distance to Foreign Affairs and parliament hills! This great home offers hardwood and ceramic floors throughout, large open concept quartz kitchen, spacious main bedrooms with wall of closets. Good size balcony with million dollar view of Ottawa River, good size second bedroom with wall of closets, in suit laundry room, one indoor parking and storage included, Building amenities include: Activity room, boutique gym, party room, watercraft room & 1000 sqft rooftop terrace w/incredible views of the city! Walk to all amenities, Come see it today! (id:34792)
403 Mud Street E
Stoney Creek, Ontario
Discover the charm of this well-maintained 4 bedroom, 2 storey home at 403 Mud Street East. Steeped in history, this century home seamlessly combines the tranquility of country living with modern conveniences, creating an ideal haven for families. Nestled on an expansive 95 X 154 ft lot, this residence boasts an open-concept main level with a warm and inviting family atmosphere, complemented by numerous updates. The detached two-level garage presents endless possibilities, and the double-wide driveway accommodates parking for 4 plus vehicles. The backyard is a paradise for outdoor enthusiasts, featuring mature trees, a spacious deck and the added benefit of no rear neighbours. Conveniently situated in a highly sought-after area, the property is directly across from Tapleytown Elementary School, and close to local amenities, parks, dining options, and highway access. Arrange a viewing today to experience the serene and spacious environment of 403 Mud Street East - A perfect blend of comfort and charm for your family's new home. (id:34792)
86 Coral Gable Dr
Toronto, Ontario
Gorgeous, Luxury & Bright 3 Bed Detached House, Finished Basement with walk-out with 2 Bedrooms, Full washroom & Kitchen. Most Prestigious Neighborhoods. Hardwood & Laminate On Main Floor. Modern Kitchen Cabinets & Backsplash. Access To Kitchen Thru side driveway, Close To All Amenities! Shopping! Transits! Parks! 401 And 400! Sun Filled! Spacious Living! Too Many To List! Must see! **** EXTRAS **** Roof (2020), Windows replaced 2019, Fridge 2, Stove 2, Washer & Dryer, All Window Coverings, Garden Shed. (id:34792)
927 Willow Drive
London, Ontario
WELCOME TO 927 WILLOW DRIVE. YOU'LL LOVE THE DEEP LOT FOR FUTURE IN-GOUND POOL, PICKLEBALL, AND THOSE AVID GARDENERS. THIS SOLID BRICK HOME WAS BUILT IN 1986 UNDER CURRENT OWNER. RECENTLY PAINTED IN NEUTRAL COLOURS. THE SUPER SIZED MASTER BEDROOM COULD BE 2 BEDROOMS. COZY FRONT PORCH FOR EVENING COCKTAILS. YOU CAN MOVE IN TOMORROW. (id:34792)
98 Adler Drive
Cambridge, Ontario
Introducing 98 Alder Cres, a 1700 sqft single family house with four bedrooms, carpet free in the thought after Hespeler area of Cambridge. The main floor features a function layout with updated kitchen with granite countertop, dining area, and a spacious living room. Step through the sliding door onto an oversized deck and a fenced backyard. Ascend to the second floor, where a spacious primary bedroom awaits, complete with a convenient walk-in closet. Additionally, two more well-appointed bedrooms, a luxurious 5-piece bathroom, and a versatile sitting area/office space. Venture downstairs to discover a fully finished basement, featuring an additional recreation room, a den, and an extra bedroom for guests or family members and 3-piece newly renovated bathroom. Conveniently located within walking distance of St. Elizabeth Catholic Elementary School and 3 min drive to the 401. Make this your next home. (id:34792)
237 King Street W Unit# 210
Cambridge, Ontario
WELCOME TO KRESSVIEW SPRINGS. Discover tranquility in this charming condo nestled within a mature building surrounded by lush trees and serene wildlife. Be greeted by floor plan seamlessly blending convenience with natural beauty. Starting with a Newly open and updated Kitchen upon entry, equipped with modern appliances pot lights and ample cupboard space for storage convenience. The spacious central living area connects seamlessly to a sunlit sunroom, offering serene views of the surrounding greenery. The two bedrooms, positioned on either side of the living room, provide privacy and open views on both separate balconies. The master bedroom features an ensuite bath with a double sink and a relaxing jacuzzi tub, while both bedrooms offer ample closet space for storage needs. Adding to the convenience, the unit includes in-suite laundry facilities equipped with updated washer and dryer (2022). Indulge in resort-style living with access to a pool for refreshing swims, a relaxing hot tub, a rejuvenating sauna and a hobby/wood working shop. Stay active and fit with the convenience of an on-site gym, providing all the facilities needed for a well-rounded and balanced lifestyle. Don’t miss this amazing opportunity to own a well maintained unit. Book your showing today. (id:34792)
161 Cranbrook Street
Kitchener, Ontario
Fabulous, meticulously maintained and cared for single detached located in one of the most desirable neighbourhoods of Kitchener's Doon South. At arrival you are greeted with a double concrete driveway and walkways, an oversized covered porch that leads to a wide foyer open to formal living and dining rooms. The main floor offers a spacious kitchen with plenty of storage, granite counters, marble backsplash, stainless steel appliances and a dinette area which all opens to a family room with vaulted ceilings, large windows and sliders to a large concrete patio and beautifully landscaped, private fully fenced backyard. The southern exposure allows for an abundance of sunlight in the family room making it bright and airy. The second floor boasts a generous sized primary bedroom with a large window, walk-in closet and 4 pc luxury en-suite including whirlpool tub and glass shower. The 2 spacious other bedrooms and 4 pc main bath finish the upper level. The large unspoiled lower level feature good sized windows, laundry and a large cold cellar and presents an opportunity to for future development potential. Recent updates and features include a Heat Pump (Dec2023) which is remotely controlled via internet, roof (2018), 3 updated baths (2022), engineered hardwood flooring (2020), granite counters in kitchen (2021), dishwasher (2019), Nest thermostat (2023), paint throughout (2020). An ideal location for the growing family surrounded by parks, walking and biking trails, minutes away from great schools, Conestoga college, Grand River trails, public libraries, museum, Topper Woods, Doon Creek Natural Area, golf courses and easy access to the 401 for commuters. (id:34792)
10 Oregon Rd
London, Ontario
Welcome to 10 Oregon Rd. This multi-level side split has been meticulously maintained and updated over the years, creating an inviting home for you and your family! The front door opens into a spacious foyer with closets, a 2pce bath, and inside access to your custom 2-car plus workshop-garage which includes 200 Amp service and an insulated, heated workspace. The driveway parks 6 more cars. Ascend the stairs to the second level where you will discover the living room with a soaring, vaulted ceiling and an abundance of natural light. Here, the stone fireplace will add comfort and warmth to this gathering space. The kitchen, with ceramic flooring, 4 stainless steel appliances, and lots of cupboard and counter space makes meal prep and baking a breeze. The eating area, adjacent to the kitchen, has a ceiling fan and patio door access to a covered porch, BBQ area, and sundeck. Located on the upper level are 3 good-sized bedrooms with vaulted ceilings & ceiling fans; the primary bedroom has double closets. A 4 pc bath completes this level. On the lower level, the family room provides an informal gathering space along with more storage. The laundry room completes this level with utilities and additional cupboards and counterspace. The rear yard features an in-ground pool for those hot, summer days and a wooden garden shed for organizing your pool and yard implements. Close to shopping, hospitals, schools and parks. 5 minutes to highway 401 and convenient for transit. This home is the complete package. Book your showing today! Rooms measured by listing Agent, AG SF from owner. (id:34792)
Homes for Sale
When you're looking for homes for sale you're going to have to narrow down your selection so that you can find exactly what you're looking for quickly. There is a seemingly endless supply of homes for sale available and unless you know exactly what you're looking for you may get lost in the confusion and end up with something that you didn't really want in the first place.
The Perfect Home
The first thing you need to consider is what type of home you're looking for. You'll have your choice between condos, lofts, single-family dwellings, duplexes, townhouses and all sorts of luxury properties. If you have decided that you're looking for single-family homes for sale, for example, the next thing you'll have to do is figure out the neighborhood you'd like to live in.
Sometimes when you're looking at the homes for sale in one area you'll find that you can't afford the type of property you prefer in that community. In this type of scenario you'll either have to look in a different part of town so you can get the home-type you want or keep looking in that community at other type of housing options. If you are willing to settle for a townhouse, for example, in order to stay in a part of town that you prefer, you may be able to upgrade to a single-family dwelling after a few years of home ownership.
You'll also need to decide how many bedrooms you want in the house as well as bathrooms. The number of bathroom should be considered carefully when you're looking at homes for sale since one 3 bedroom house may only have 1 full bathroom available while another has 5. If you have a lot of teenagers in the house that take hours getting ready to go out, you'll definitely be looking at homes for sale that offer more than one bathroom!
In order to narrow down your selection for homes for sale take out a pen and paper and list out all of the features you'd like to see in a property and the ones you don't want. This way, when you start searching the MLS® listings for homes for sale you'll be able to rule out the ones you don't want to look at and be provided with only the homes you'd be interested in viewing.

