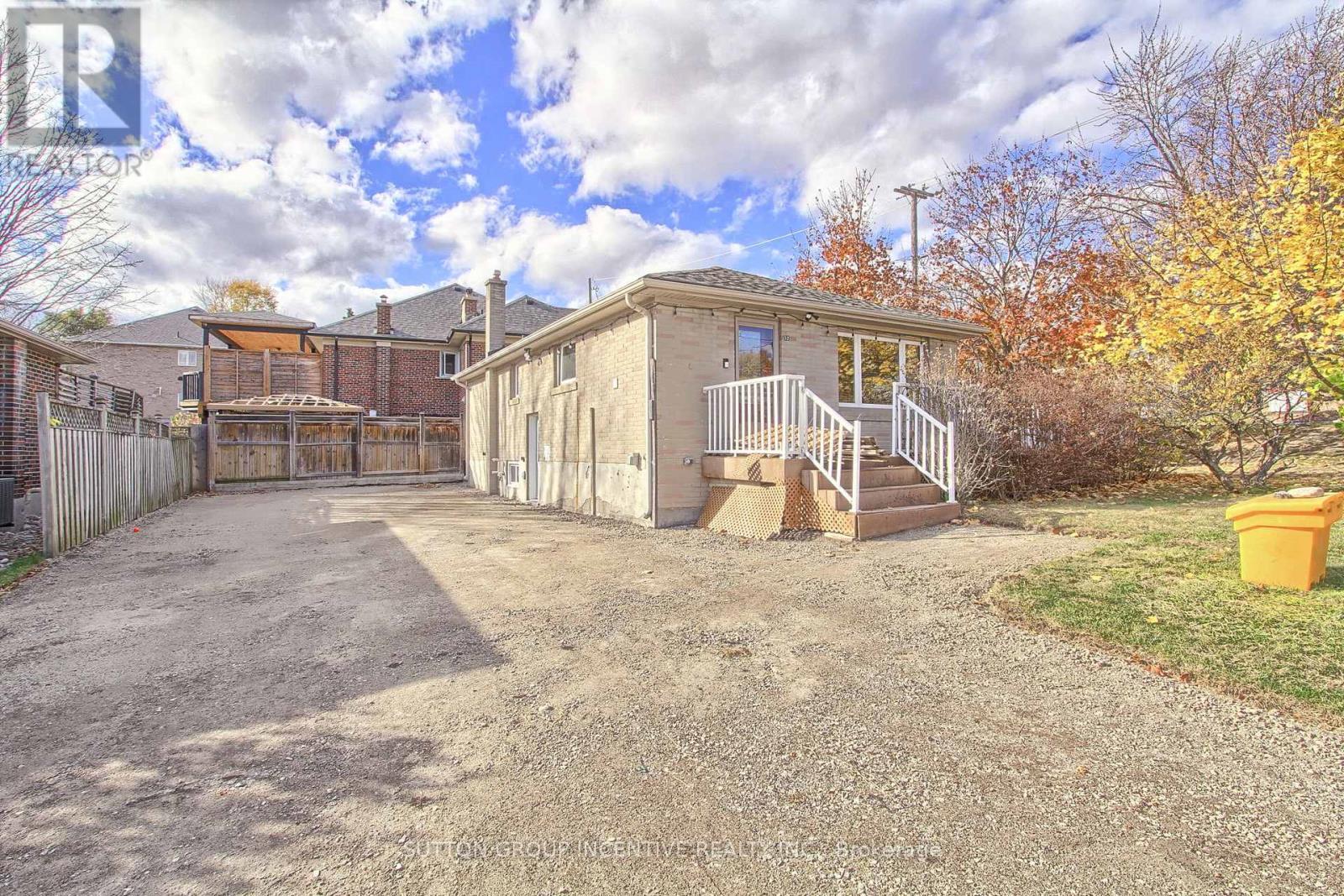2 Bedroom
1 Bathroom
Raised Bungalow
Central Air Conditioning
Forced Air
$2,500 Monthly
Bright and spacious main floor unit close to all amenities in the heart of Bradford. This newly updated open concept home is perfect for professional singles or couples, downsizers, or even small families! Professionally updated kitchen with French cut floor tile, granite counters and huge island. You'll enjoy the privacy of separate entry and in unit laundry, along with complete control over your heat/ac with two separate systems in the home. Quality composite decking wraps around the front of the house to the patio doors in the dining room, leading to your private yard surrounded by mature trees. Driveway was just expanded and repaved so parking will never be an issue. Available for immediate occupancy. **** EXTRAS **** Utilities are portion of water and electric bill (based on number of occupants) and full gas bill for your unit (heating and cooling for basement is separate). Additional driveway spaces available. (id:34792)
Property Details
|
MLS® Number
|
N10428362 |
|
Property Type
|
Single Family |
|
Community Name
|
Bradford |
|
Parking Space Total
|
1 |
Building
|
Bathroom Total
|
1 |
|
Bedrooms Above Ground
|
2 |
|
Bedrooms Total
|
2 |
|
Appliances
|
Dishwasher, Dryer, Microwave, Refrigerator, Stove, Washer |
|
Architectural Style
|
Raised Bungalow |
|
Construction Style Attachment
|
Detached |
|
Cooling Type
|
Central Air Conditioning |
|
Exterior Finish
|
Brick |
|
Foundation Type
|
Block |
|
Heating Fuel
|
Natural Gas |
|
Heating Type
|
Forced Air |
|
Stories Total
|
1 |
|
Type
|
House |
|
Utility Water
|
Municipal Water |
Land
|
Acreage
|
No |
|
Sewer
|
Sanitary Sewer |
Rooms
| Level |
Type |
Length |
Width |
Dimensions |
|
Main Level |
Kitchen |
4.88 m |
3.13 m |
4.88 m x 3.13 m |
|
Main Level |
Living Room |
4.72 m |
3.35 m |
4.72 m x 3.35 m |
|
Main Level |
Dining Room |
3.05 m |
3.35 m |
3.05 m x 3.35 m |
|
Main Level |
Bedroom |
2.81 m |
3.74 m |
2.81 m x 3.74 m |
|
Main Level |
Bedroom 2 |
2.81 m |
2.81 m |
2.81 m x 2.81 m |
https://www.realtor.ca/real-estate/27660007/upper-32-toronto-street-bradford-west-gwillimbury-bradford-bradford




















