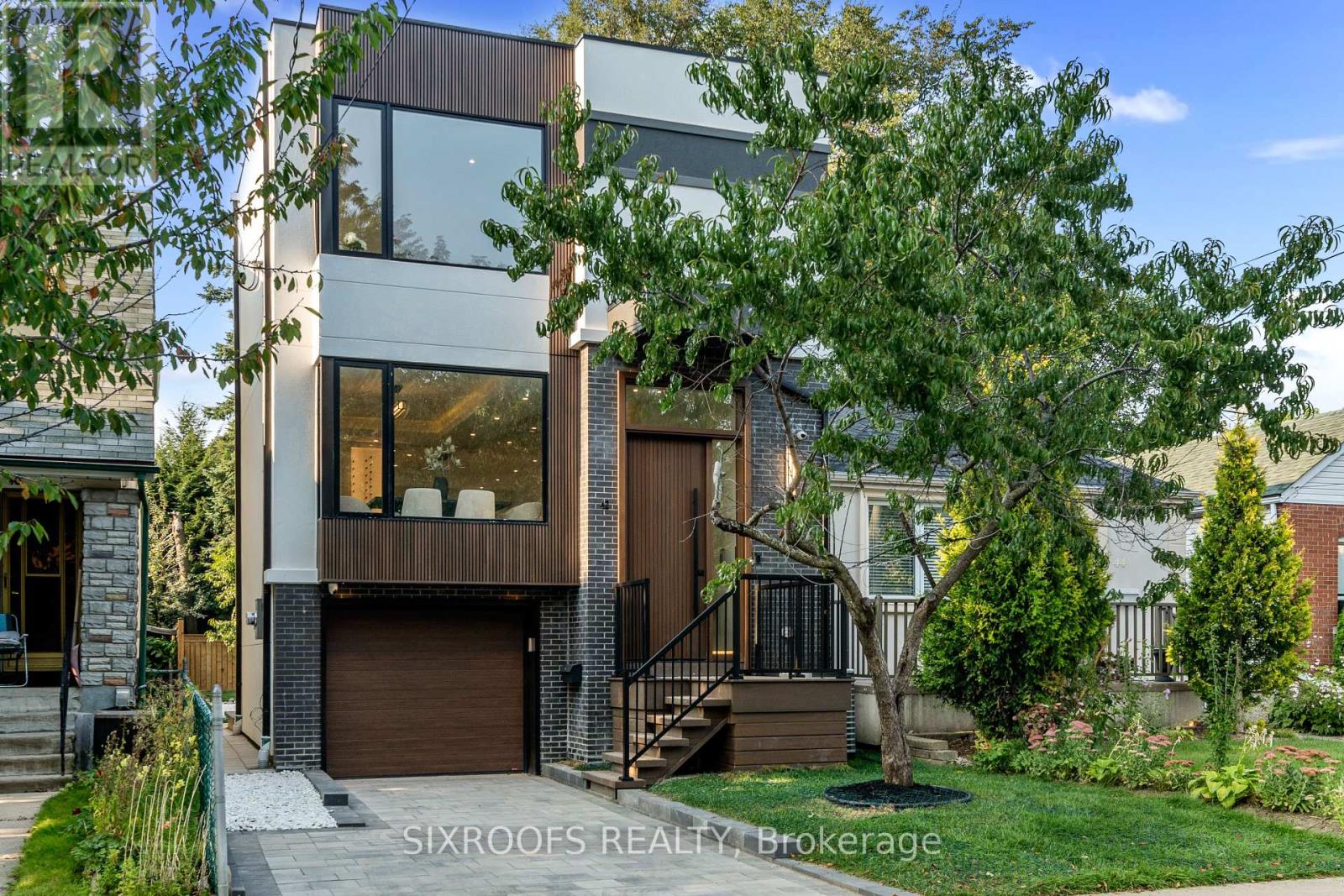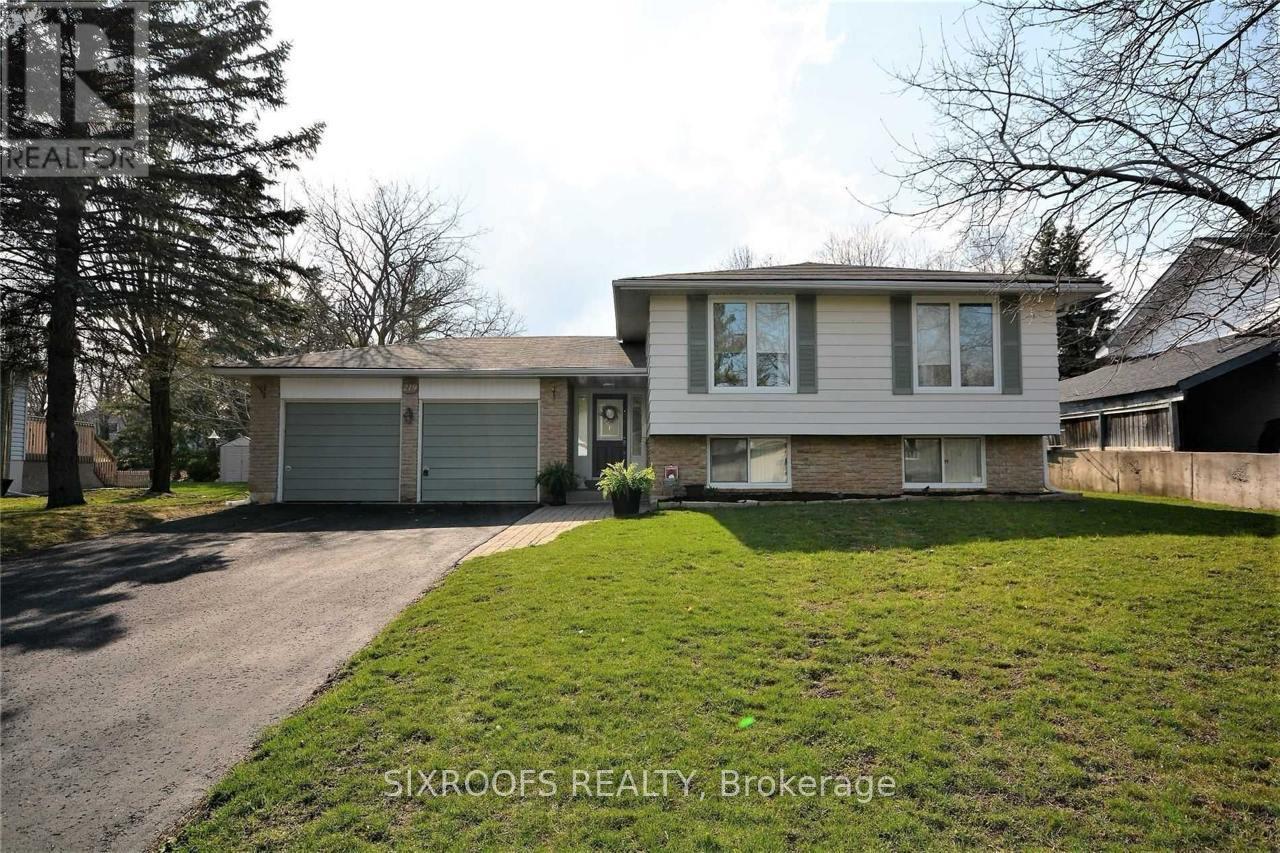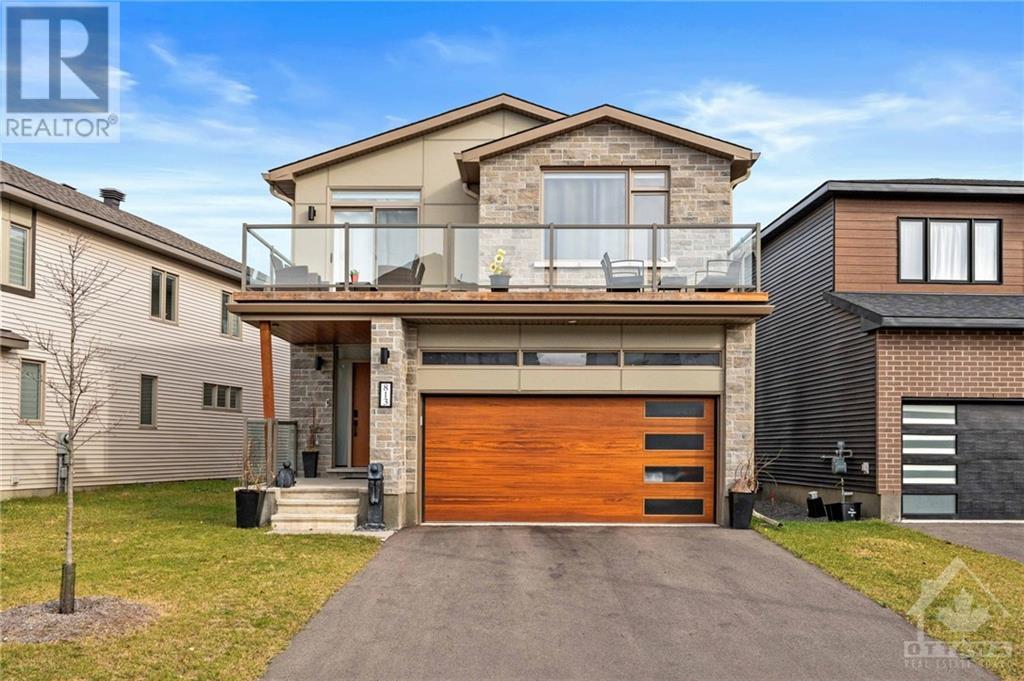Homes For Sale via MLS Listings®
67 Springfield Street
Welland (774 - Dain City), Ontario
Welcome to 67 Springfield in the Family Friendly Dain City Neighbourhood in Welland. Your Family's Forever Home Awaits with this 3 Bedroom Bungalow on a Huge 80 x 130 Foot Lot in a Quiet Neighbourhood. The Basement of this Home, with Workshop, is a Blank Slate for your Future Expansion Plans. Plenty of Parking with a Double Wide Private Driveway and Attached Garage. The Rear Yard Features a Barbeque Area and Enclosed Sun Room , with Plenty of room for your children to play. (id:34792)
71 Watt Street
Guelph (Grange Hill East), Ontario
This charming, move-in-ready detached home in Guelphs desirable East End is fully finished from top to bottom, offering 3 bedrooms, 1.5 bathrooms. Open Concept Living And Dining Area Features Walk Out To Oversized Deck And Cozy Fenced In Backyard Surrounded By Mature Trees along with a insulated shed and tub area. The property has seen numerous recent upgrades, including a concrete driveway, updated kitchen, new windows (except the sliders to the backyard), a hardwood staircase, fresh carpeting in the basement, and modernized trim, interior doors, hardware, and lighting. Ideally located close to schools, parks, trails, recreation facilities, and public transit, this home provides an excellent opportunity to own in a family-friendly neighborhood with easy access to Highway 7. The Finished Basement Offering An Additional rec room or mans cave which comes with fresh carpeting. **** EXTRAS **** Additional Refrigerator in the basement (id:34792)
157 Sixth Street
Toronto (New Toronto), Ontario
Large detached 2 bedroom, 2 bathroom detached bungalow located in the heart of New Toronto! Very well maintained with gorgeous street appeal. Large backyard for perfect for kids, social gatherings, bbqs, and more. Private laneway parking located in the back of the home that can fit up to 2 cars. Large foyer for all outdoor belongings. Main floor open concept layout with 2 spacious bedrooms and a 4 pc washroom. Lots of natural sunlight fill the main and lower floor throughout. Newly updated kitchen features new appliances, white lacquer cabinets, quartz countertops, and an island that doubles as a breakfast bar. Separate walkout area offers ample storage. Lower level features open concept space with above grade windows that allow natural light to flow through, pots lights throughout, a 3 pc bathroom, brand new Electrolux full size washer & dryer, and a kitchenette, perfect for an entertainment room, or additional space for in-laws and guests when visiting. **** EXTRAS **** 157 Sixth Street in Etobicoke is close to Lakeshore Blvd. shops, Sherway Gardens Mall, Marie Curtis Park, Etobicoke Creek trails, Islington Subway, and major roads like The Queensway, offering easy access to dining, parks, and transit. (id:34792)
Unit 5 - 565 Edward Avenue
Richmond Hill (Devonsleigh), Ontario
Rare zoned MC-1 industrial unit in a fast developing area in Richmond Hill. Well maintained and managed with total 3031 sqft area(MPAC), and proximate 20' Clearance. Proximate 1000sqft office(newly renovated and 10'4"" ceiling) and 2031 sqft warehouse(~20ft clearance). The entire unit is heating and cooling control with top brand commercial AC unit. Warehouse is equipped with an extra gas radiant heater for energy efficiency. There's extra proximate 1100sqft mezzanine(~9' ceiling) with kitchenette as a bonus which is not included in the total area(3031sqft). Ground level drive-in garage door with one man door. Zoning MC-1 which can fit many use. (id:34792)
42 Orley Avenue
Toronto (Woodbine-Lumsden), Ontario
Welcome to 42 Orley Ave! a beautifully designed 3-bedroom home in a highly sought-after East York neighbourhood. Offering 1,816 sq ft of above-ground space, this home features an open-concept main floor with a seamless flow from the modern kitchen to the family room, complete with a walkout to a spacious deck perfect for entertaining or relaxing. Each of the 3 generously sized bedrooms has its private ensuite bathroom, providing the ultimate comfort and privacy. The property also includes a basement apartment with roughed-in plumbing and wiring for a kitchen, plus a separate entrance ideal for rental income or an in-law suite. Located in a family-friendly area, this home is steps from parks, and the vibrant Danforth Avenue, known for its diverse dining and shopping options. With easy access to public transit, including nearby subway stations and major roads, commuting is a breeze. The property's structure is designed way above the minimum mandate of the building code minimizing the vibration and noise going from one level to another. Built-in speakers on the main floor and the security system and cameras around the house are nice additions to this incredible property. Don't miss out on this functional and versatile home in a fantastic neighbourhood! **** EXTRAS **** built-in speakers, large closets and windows all around, pot lights in the entire home, skylights, roughed-in kitchen plumbing in the basement, tankless water heater (id:34792)
69 Bedale Crescent
Markham (Milliken Mills West), Ontario
Wonderful 3 Bedrooms Link Home on An Oversized Deep Lot in Prestigious Milliken Mills West Community. Bright and Spacious Layout with $$$ Spent on upgraded top to bottom and Inside out. Gleaming Vinyl Floor Thru-out main & 2nd Floor and Hardwood Stairs. Large Eat-In Kitchen with Granite Counter- Top & Back-splash & Pot Lights. Great Neighbours on A Quiet Street. Gorgeous Large Living Room Combine with Dining Room. Spacious Master Bedroom with Ensuite. Separate Entrance to Professional Finished basement Apartment with1 bedroom + 4pc Ensuite. Brand New Interlocking from Front yard to the Back and grass lawn. No side-walk can Park 4 cars in Drive Way !!! ***Directly To Pierre Trudeau High School with French immersion Program in Milliken Mills Public School***. 1 min walk to bus station, 3 Mins Drive To Pacific Mall, 5 Mins Drive to T&T, Schools, Public Transport, Plazas And All Amenities. Don't Miss Out On The Opportunity To Make This House Your Dream Home! Newer Roof (2019), Newer Furnace (2023), Garage Door(2024). All Brand New Appliances. **** EXTRAS **** Brand New( 2 Stainless Steel Fridges, 2 Stainless Steel Stoves, 2 Range Hoods, Washer, Dryer, )Central Air Conditioner, Window Coverings And Electric Light Fixtures, Garage Door Opener and Remote. (id:34792)
219 Walnut Crescent
Barrie (Bayshore), Ontario
Main Floor of the property only. Amazing Detached House With A Great Backyard In A Family-Friendly Neighbourhood Of Barrie. Open-Concept Living Room With 3 large size Bedrooms On The Main Floor. Separate laundry for the main floor. References, First And Last Required. One Year Lease, Credit Check, Rental Application, Employment Letter, Includes In Lease Fridge/Stove, Washer/Dryer, Dishwasher (id:34792)
23 Yellow Sorrel Road
Brampton (Sandringham-Wellington North), Ontario
Location!! Location!! Location!! Wow free hold townhouse near Hwy-410 & Mayfield. Upgraded kitchen countertop with quartz & stainless steels appliances. Hardwood main floor with oak stairs. No rug in the house. 9 ft ceiling. Double door entry main door. Close Distance To School , Park, Trinity Commons Plaza, School and all other Amenities & Much More.. Possibility To Enter Basements from Backyard and Separate Entrance Through Garage Is Provided. Don't Miss it!!! **** EXTRAS **** Fridges , Stoves , Dishwasher, Washer & Dryer, All Elf. (id:34792)
605 Marc Santi Boulevard
Vaughan (Patterson), Ontario
6 years old Stunning 3-Story Double Garage Freehold Townhouse In The Heart Of Thornhill Valley. Modern&Chic 3Bdr 4Bath Over 2100 Sqf Of Luxury Living.Full Of Upgrades Soaring 9/10/9"" Smooth Ceilings Throughout.Upgraded Tall Kitchen Cabinets,Granite Counter,Large Island,S/S Bosch Appl,Upgraded Bathrooms Vanity And Sinks.Perfect Open Concept Family Home W/3 Big Balconies,Organized Closets&Extra Long Driveway. Best Location,Walking Distance To Parks, School,Plazas,Shopping. (id:34792)
813 Crossgate Street
Ottawa, Ontario
This home is mere steps from the renowned Stonebridge Golf Course and offers the added charm of a park right across the street. This stunning residence has a spectacular floorplan and features three spacious bedrooms, three luxurious baths, including an elegant ensuite with a glass shower and soaker tub, and a grand second-floor loft with a massive 2nd floor walkout balcony. With its open-concept layout, this home showcases hardwood floors throughout, a true gourmet chef's kitchen with quartz countertops, premium cabinetry, a large pantry, and top-of-the-line appliances. Additional highlights include custom pot lighting, a large dining room area, a double-car garage, and a convenient mudroom. Set amid nature trails along the scenic Rideau River, this property is perfect for those seeking a balance of refinement, comfort, and outdoor leisure. Completed rental application, proof of income, and full credit score report requirement. No roommates permitted. No smoking. No large pets. (id:34792)
224 Lyon Street N Unit#1615
Ottawa, Ontario
Modern and stylish 1-bedroom, 1-bathroom condo on the 16th floor of the centrally located Gotham! This unit offers a prime location near all the action with stunning views of the Ottawa skyline. Inside, enjoy sleek finishes like engineered hardwood floors, quartz countertops, stainless steel appliances (including a gas stove), and floor-to-ceiling windows. Additional features include a stacked laundry, a natural gas hookup for BBQs. Conveniently located steps from the Lyon LRT station, with easy access to Bank Street, Parliament, restaurants, Ottawa U, and more! Parking is available for $250/month. (id:34792)
128 Hackamore Crescent
Richmond, Ontario
Welcome to 128 Hackamore! This is a Beautiful 3 bedroom plus loft, 4 bathroom detached home built by Caivan in the heart of Richmond. Conveniently located minutes away from Richmond Shopping Centre and surrounded by schools and parks. Stepping inside, the main floor features hardwood and tile floors with 9ft ceilings and an open concept specious living and dining area. The kitchen comes with an island space along with a breakfast bar, upgraded countertops, soft close cabinets are tall to ceiling with Under cabinet led lights and spacious pantry for added storage in the kitchen. The upper level has three generously sized bedrooms and two full washrooms along with a loft that can be used as on office area, including a master suite with a walk-in closet and an ensuite bath. The finished lower-level recreation room is offers plenty of space along with a powder bathroom. The house comes with lots of upgrades. The neighborhood has a park just opposite street of the house. Total SQFT is 2465. (id:34792)
Homes for Sale
When you're looking for homes for sale you're going to have to narrow down your selection so that you can find exactly what you're looking for quickly. There is a seemingly endless supply of homes for sale available and unless you know exactly what you're looking for you may get lost in the confusion and end up with something that you didn't really want in the first place.
The Perfect Home
The first thing you need to consider is what type of home you're looking for. You'll have your choice between condos, lofts, single-family dwellings, duplexes, townhouses and all sorts of luxury properties. If you have decided that you're looking for single-family homes for sale, for example, the next thing you'll have to do is figure out the neighborhood you'd like to live in.
Sometimes when you're looking at the homes for sale in one area you'll find that you can't afford the type of property you prefer in that community. In this type of scenario you'll either have to look in a different part of town so you can get the home-type you want or keep looking in that community at other type of housing options. If you are willing to settle for a townhouse, for example, in order to stay in a part of town that you prefer, you may be able to upgrade to a single-family dwelling after a few years of home ownership.
You'll also need to decide how many bedrooms you want in the house as well as bathrooms. The number of bathroom should be considered carefully when you're looking at homes for sale since one 3 bedroom house may only have 1 full bathroom available while another has 5. If you have a lot of teenagers in the house that take hours getting ready to go out, you'll definitely be looking at homes for sale that offer more than one bathroom!
In order to narrow down your selection for homes for sale take out a pen and paper and list out all of the features you'd like to see in a property and the ones you don't want. This way, when you start searching the MLS® listings for homes for sale you'll be able to rule out the ones you don't want to look at and be provided with only the homes you'd be interested in viewing.













