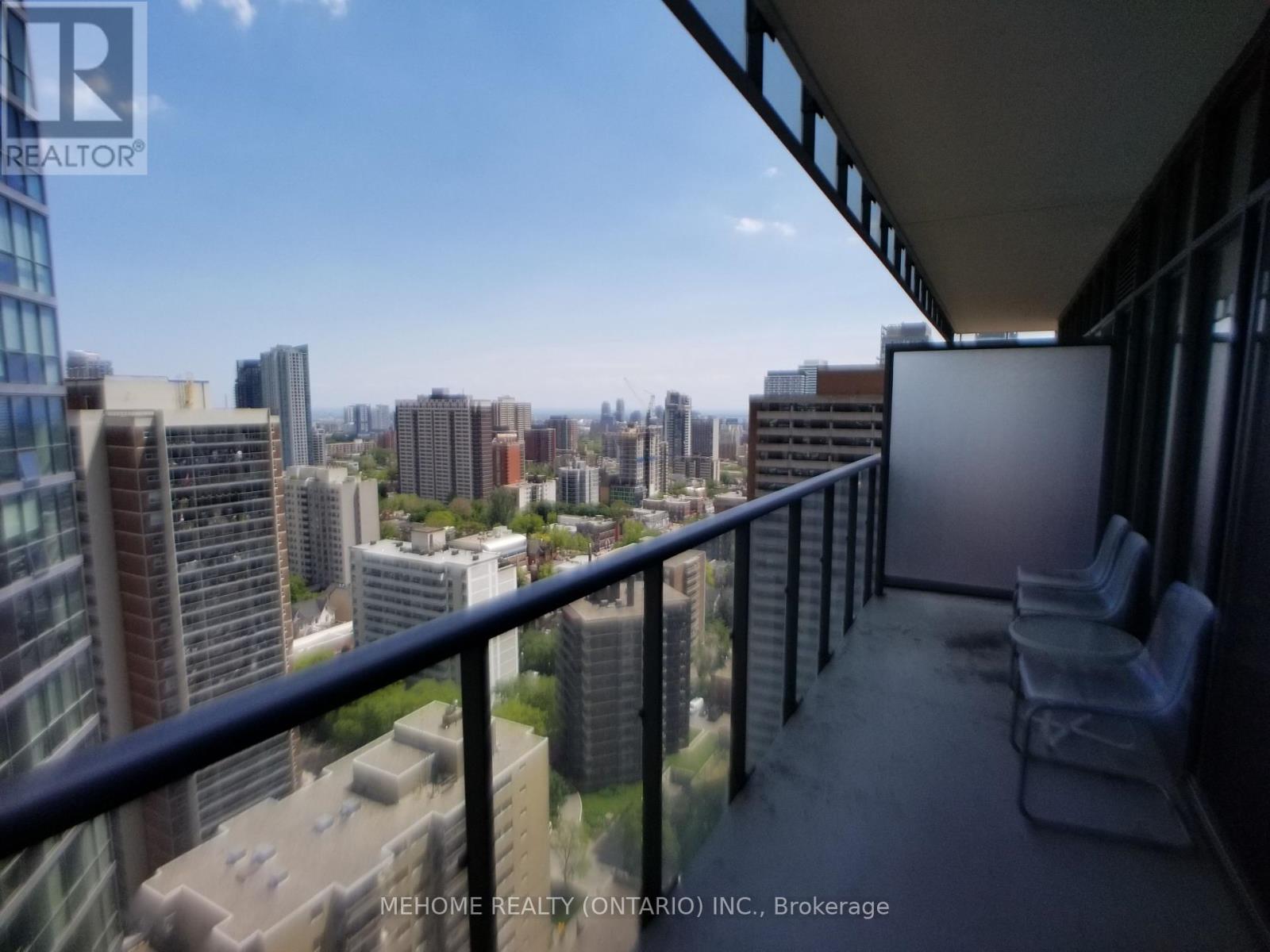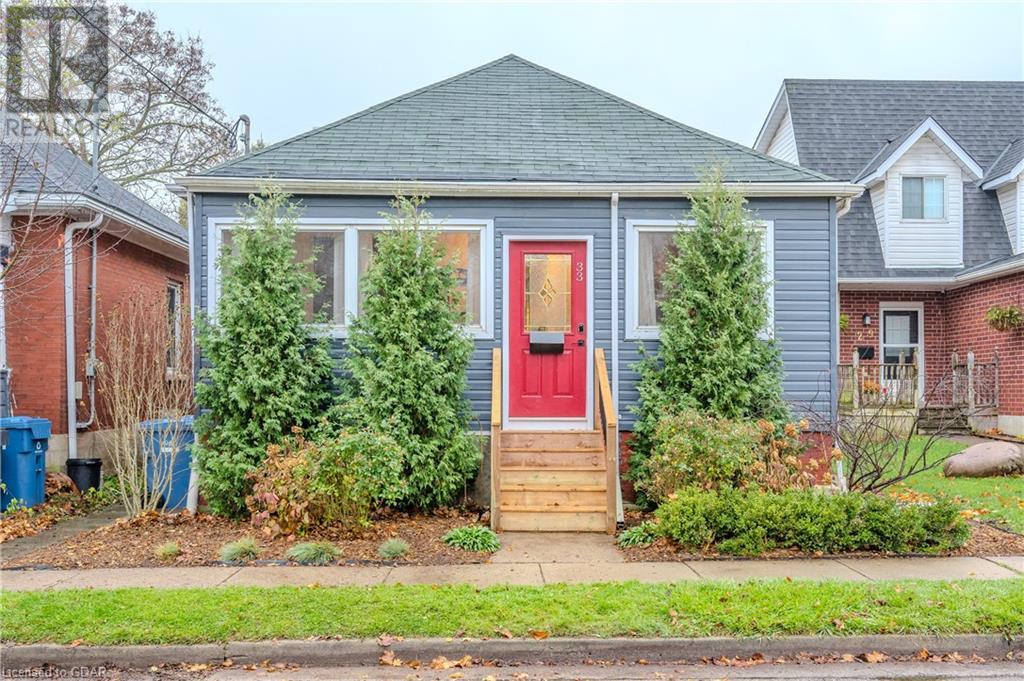Homes For Sale via MLS Listings®
97 Knyvet Avenue
Hamilton, Ontario
Welcome to this gorgeous 5-bedroom, 3-bathroom, 2-kitchen brick home on the desirable Hamilton Mountain! With 1,381 sqft of beautifully updated living space, this property offers incredible value for both families and savvy investors. The fully equipped basement unit features its own kitchen and separate entrance, providing an excellent rental opportunity that can cover more than half of your mortgage. Alternatively, rent out the main floor and potentially cover up to three-quarters of your mortgage payments. Enjoy modern updates throughout, including stunning granite countertops and sleek new flooring, all complemented by the durability of a steel roof. Located close to parks, schools, and shopping, this home offers the perfect mix of suburban comfort and city convenience. Don't miss out on this fantastic investment and lifestyle opportunity—make it yours today! (id:34792)
163 Greti Drive
Hamilton, Ontario
Welcome to the Manchester Model by Starward Homes 2686 Sq. Ft. plus finished lower level backing onto Green Space, Exposed Aggregate Double Drive and Walkway lead to Upgraded Front Door entrance w/side lites; Impressive Open Concept Family Rm. w/ Gas F/P; Modern Kitchen with oversized Centre Island, loads of cupboard space + Additional serving area Ideal for Entertaining! Good size walk in Pantry; Sliding doors off Dining area to Covered Deck 2021 with B.I Napoleon Bar B. Q. Centre plus Heaters and overhead fan; Back yard is fully fenced complete with Artificial turf Ideal for low maintenance! Good size walk in Closets by California Closets in Primary Bedroom pus 5 pc Ensuite; 2 more large sized bedrooms and open Loft; Laundry Room conveniently located on 2nd floor plus 4th Bedroom and extra bath in Prof Finished basement and more! This home is Ideal for the Growing Family OR those who love to Entertain! Furnace Replaced July 2024; Good size Garage with EV Hook Up (id:34792)
B - 2822 Carp Road
Carp - Huntley Ward (9104 - Huntley Ward (South East)), Ontario
2 ACRE STORAGE COMPOUND, 2 MINS NORTH OF 417 AT CARP ROAD. RC9 ZONING, POWER GATE WITH KEYPAD ENTRY. THE YARD IS FULLY LIT AND HAS PRIVACY MESH. AVAILABLE IMMEDIATELY. AVAILABLE IN WHOLE OR IT CAN BE DIVIDED UP. FENCED COMPOUND - LIGHTS - GATE. **** EXTRAS **** EASY ACCESS TO 417 - FULLY LIT AND SECURED COMPOUND. *For Additional Property Details Click The Brochure Icon Below* (id:34792)
2302 - 33 Charles Street E
Toronto (Church-Yonge Corridor), Ontario
Luxurious & Fashionable Casa Condominium At Yonge/Bloor Neighbourhood. Steps To Yonge/Bloor Subway, Restaurants, World ClassShopping And Yorkville Area. 9' Ceiling, Floor To Ceiling Windows. 24 Hour Concierge, Great Facilities, Outdoor Swimming Pool/Hot Tub.Extras: Stainless Steel Appliances Include Fridge, Stove, B/I Dishwasher, B/I Microwave. Stacked Washer And Dryer. (id:34792)
353 Kirkham Drive
Markham (Cedarwood), Ontario
Welcome to double door entrance, 2 year old, luxury semi-detached with lots of upgrades. Open-concept, bright, and spacious! Located minutes from golf club. 9 inch ceiling on main floor. Hardwood floors and main and second floor, upgraded kitchen with quartz counter top and stainless steel appliances. Double door entry. 4 large bedrooms and 3 full bathrooms on second floor. Finished basement with a separate entrance. Close to TTC & YRT, grocery, banks, schools, Costco, Home Depot, HWY 407, Canadian Tire, Rona, Walmart, Amazon, Canada Post, and many other businesses. **** EXTRAS **** Fridge, gas, stove, dishwasher, and range hood. Washer & dryer. Existing window coverings and all electric light fixtures. Security Cameras and GDO. (id:34792)
33 Audrey Avenue
Guelph, Ontario
Welcome to 33 Audrey Avenue, a beautifully updated brick century bungalow in one of Guelph’s most vibrant neighborhoods. Step into the enclosed front porch, a cozy sunroom perfect for all season relaxation. Inside, you’ll find an open-concept layout featuring high ceilings, hardwood floors, and a seamless flow between the living, dining, and kitchen areas. The kitchen has been completely redone, offering modern functionality with timeless charm—an ideal space for cooking and gathering. The home’s two bedrooms and freshly painted main bathroom create a comfortable living space. Step out the back entrance onto a stunning new oversized deck, perfect for entertaining or unwinding while enjoying the privacy of the treed backyard. Located in a neighborhood that’s more than just a place to live—it’s a lifestyle. Enjoy the nearby Eramosa River Trail, local restaurants, and a close-knit community vibe. With easy access to bus routes and amenities, this home offers the perfect blend of charm, comfort, and convenience. (id:34792)
4070 Stadelbauer Drive
Beamsville, Ontario
This custom-built home is situated on a corner lot that is sure to impress from top to bottom. Located in a great family neighbourhood on the Beamsville Bench in wine country, this 3+1 bedroom, 4-bathroom home offers a fully finished lower level and is within walking distance of parks, vineyards, orchard, and the Bruce Trail. From the moment you arrive at this home you will appreciate the beautifully manicured, landscaped property, with perennial gardens and an aggregate concrete driveway and walkway. The large front porch is the perfect place to enjoy your morning coffee or cocktails at the end of the day. The two-storey foyer offers a dramatic entrance, and the bright main level features 9' ceilings and plenty of large windows with great views outside. Other features of this meticulously-maintained home are crown moulding, hardwood flooring, a formal dining room that could be an ideal home office, quartz counters, a movable island, maple cabinetry, under cabinet lighting, backsplash, high-end appliances, and a main floor laundry with built-in cabinets. The upper level features a master bedroom with spa-like ensuite, a walk-in closet & 2 additional good-sized bedrooms and an additional full bathroom. The fully finished lower level offers in-law potential with a finished family room with a second gas fireplace, bedroom, office, bar area with wine fridge & 3 pc bath. This highly desirable neighbourhood offers quick access to the highway for commuters, and is the perfect place to call home. (id:34792)
Bsmt - 97 Cranbrook Crescent
Vaughan (Kleinburg), Ontario
1 Bedroom Furnished Basement Apartment In A Quiet & Family Friendly Neighborhood. A Cozy LivingArea And A Stylish Fully Equipped Kitchen And Dining Area. There's Also Exercise EquipmentAvailable! Located 14 Mins Drive Away From Toronto Pearson International Airport, 18 Mins ToCanada's Wonderland, And 21 Mins To Legoland Discovery Centre Toronto And Vaughan Mills. (id:34792)
2 - 16 Park Drive
Whitchurch-Stouffville (Stouffville), Ontario
Beautifully Renovated Unit Inside This Quiet, Friendly Triplex. Large Rooms, With Lots Of Extra Space Conveniently Located Within Walking Distance To Coffee Shops And Local Amenities And Close To The Go Station. Shared 1/3 Utility Extra plus water softener $10/mth. **** EXTRAS **** Fridge, Stove, Dishwasher, Washer and Dryer (id:34792)
201 Gledhill Avenue
Toronto (Woodbine-Lumsden), Ontario
Welcome to 201 Gledhill Ave. A brand new constructed 2-storey Duplex in East York. Beautifully designed and meticulously finished. The main unit offers 3 bedrooms, 3 bathrooms, a large open-concept living space, a custom kitchen with a large island, French doors in the rear take you to the extra deep lot. Laundry on the upper floor, pot lights throughout, lots of windows to allow plenty of natural light in the house, balconies in the front and rear of the property, custom mono stringer stairs, wrapped with glass railing. The lower unit offers 2 bedrooms, ensuite laundry, radiant floor heating, over 8-foot ceiling height, large living space. The extra deep lot offers a custom deck, a large tool shed, and an approved City of Toronto building permit for a 2-storey garden suite with a basement with 4 bedrooms, as well as a detached single-car garage. (Permits are available upon request). Situated in a close proximity from schools, parks, shops, restaurants on the Danforth, Woodbine Beach Park. **** EXTRAS **** S/S appliances, pot lights throughout, electric fireplace, glass railings, custom glass showers, skylight, owned tankless water heater, owned tankless water heater/boiler, owned furnace x2, owned AC, large garden shed. (id:34792)
Bsmt - 924 Rexton Drive
Oshawa (Kedron), Ontario
Brand New Walk-Out Basement Apartment, large windows with Bright 3 Bedrooms, Open Kitchen With Space For Living/ Dining with high Ceiling, close to 9 feet. Includes 3 Parking Spots (1 Garage & 2 Parking space). Interlocking Parking Space. Utilities 40%. **** EXTRAS **** All Existing Window Coverings, All Light Fixtures, Washer & Dryer, S/S Kitchen Appliances (id:34792)
89 Alayne Crescent
London, Ontario
This three bedroom solid brick bungalow built on a gorgeous lot will give you plenty of room. Step inside and you will be greeted by a bright and spacious living/dining room area, with plenty of natural light streaming in through the windows. There are also 3 bedrooms and a 4 pc bath on the main floor. One of the highlights of this home are the beautiful hardwood floors and large even sized backyard. Downstairs, the large basement with a rec room is the perfect spot for entertaining. There is also a bonus room which could be used as a bedroom or home office. Off of the laundry room in the basement, you'll find a perfect room for an in-home workshop. Additionally, there is a 3 piece bathroom on the lower level. This three bedroom home is ready for all investors and first time home buyers. It is right across White Oaks Mall, close to Fanshawe College South Campus and surrounded by all big box stores. 5 minutes drive to Highway 401, 3 minutes drive to Fanshawe College South campus, 10 minutes drive to Victoria Hospital. (id:34792)
Homes for Sale
When you're looking for homes for sale you're going to have to narrow down your selection so that you can find exactly what you're looking for quickly. There is a seemingly endless supply of homes for sale available and unless you know exactly what you're looking for you may get lost in the confusion and end up with something that you didn't really want in the first place.
The Perfect Home
The first thing you need to consider is what type of home you're looking for. You'll have your choice between condos, lofts, single-family dwellings, duplexes, townhouses and all sorts of luxury properties. If you have decided that you're looking for single-family homes for sale, for example, the next thing you'll have to do is figure out the neighborhood you'd like to live in.
Sometimes when you're looking at the homes for sale in one area you'll find that you can't afford the type of property you prefer in that community. In this type of scenario you'll either have to look in a different part of town so you can get the home-type you want or keep looking in that community at other type of housing options. If you are willing to settle for a townhouse, for example, in order to stay in a part of town that you prefer, you may be able to upgrade to a single-family dwelling after a few years of home ownership.
You'll also need to decide how many bedrooms you want in the house as well as bathrooms. The number of bathroom should be considered carefully when you're looking at homes for sale since one 3 bedroom house may only have 1 full bathroom available while another has 5. If you have a lot of teenagers in the house that take hours getting ready to go out, you'll definitely be looking at homes for sale that offer more than one bathroom!
In order to narrow down your selection for homes for sale take out a pen and paper and list out all of the features you'd like to see in a property and the ones you don't want. This way, when you start searching the MLS® listings for homes for sale you'll be able to rule out the ones you don't want to look at and be provided with only the homes you'd be interested in viewing.













