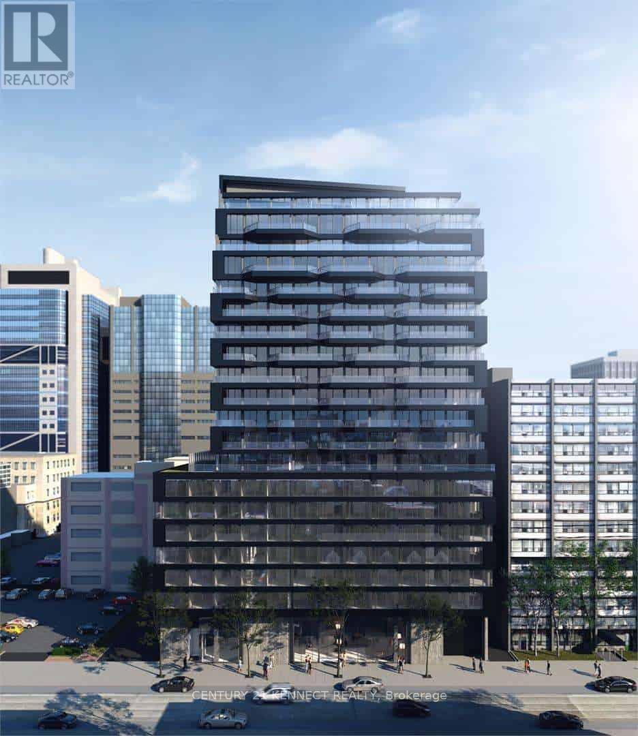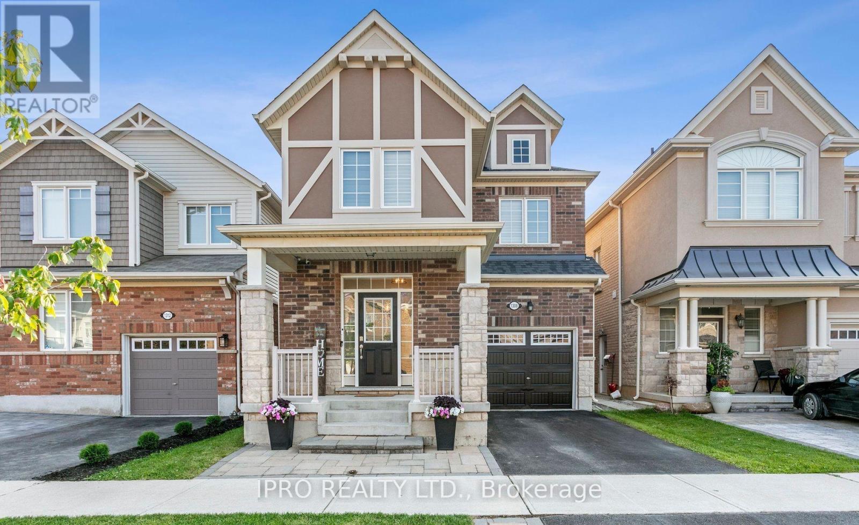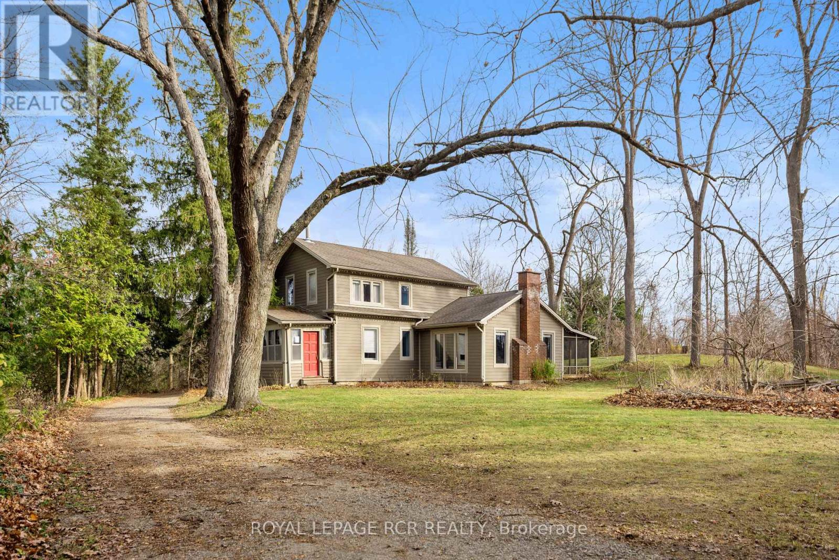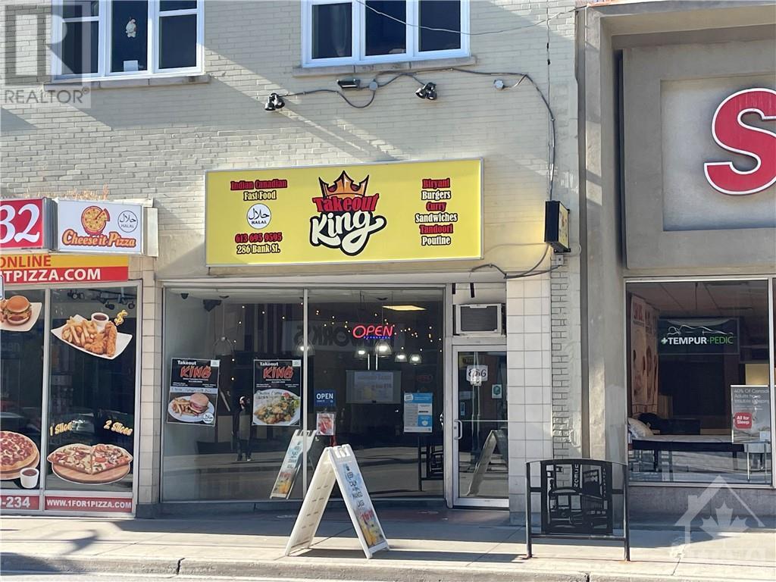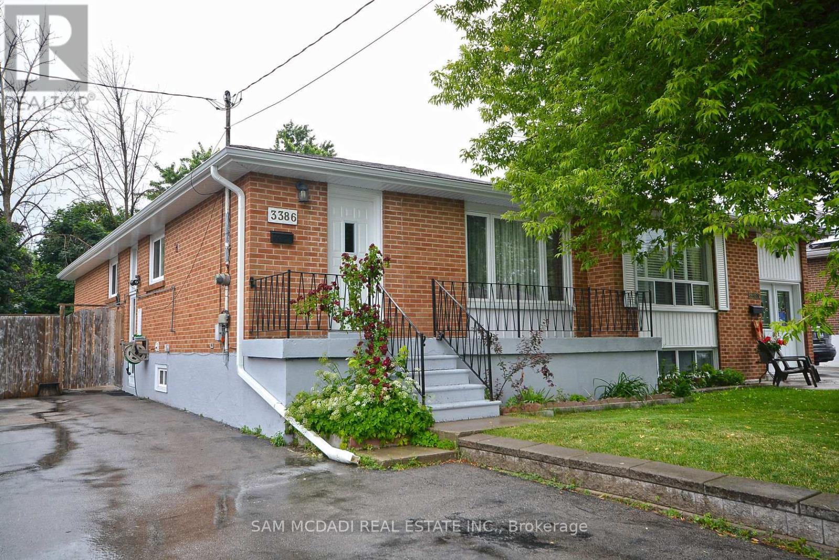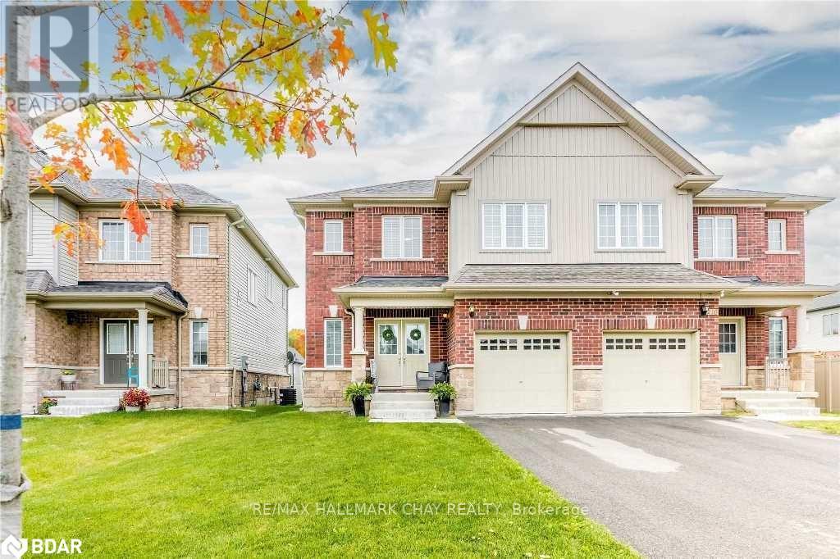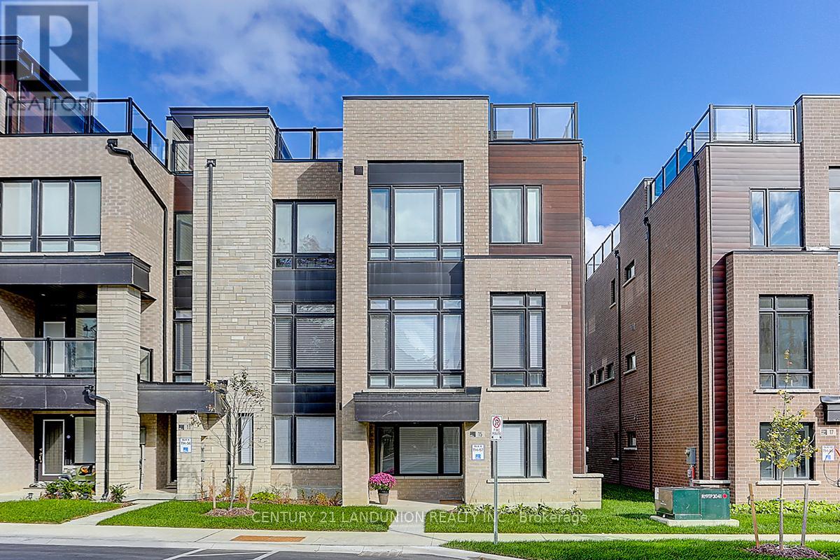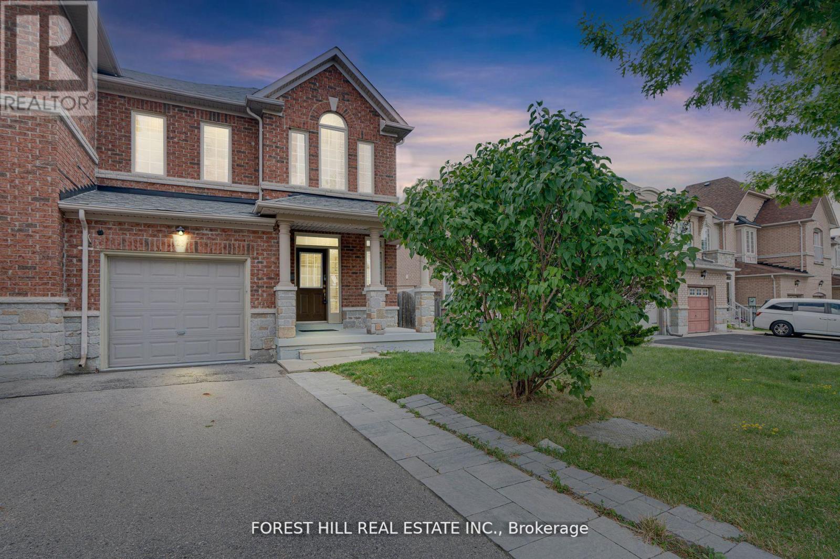Homes For Sale via MLS Listings®
27 Trueman Avenue
Toronto (Islington-City Centre West), Ontario
Sought After Neighbourhood!Kipling/Queensway Location!Fabulous Updated Bungalow With 2+1 Bedrooms,2 Bathrooms And Situated On A 41'X 122.16'Lot! This Home Features A Sun-Filled Living & Dining Room With Gleaming Hardwood Floors,Bright White Kitchen,Updated Basement With Rec.Rm.,Bedroom,3-Piece Bath,Laundry Room & Separate Entrance. Excellent Schools,One Bus To Subway,Minutes To Hwy, Restaurants,Shopping,Downtown & Airport. **** EXTRAS **** Existing Window Covering,Electric Light Fixtures,Fridge,Stove,B/I Dishwasher,Microwave,Washer & Dryer.Tenant To Provide Copy Of Contents Liability Insurance To Landlord & To Maintain Lawn & Snow Removal-Exclude:Detached Garage. (id:34792)
210 Harcourt Avenue
Ottawa, Ontario
This updated multi-unit bungalow offers a fantastic opportunity for homeowners & investors alike. The main floor features a bright & spacious 4-bedroom layout, complete with hardwood floors, new carpeting in three bedrooms, & a cozy gas fireplace. A new kitchen with a wall pantry (2020) adds modern appeal. The main unit also includes the use of half the basement. The lower level boasts a charming 2-bedroom LEGAL Secondary Dwelling Unit (SDU approved by City of Ottawa May 2024) ) with its own updated kitchen & separate entrance, full bathroom & ensuring privacy for tenants or extended family. With the upcoming LRT stop just a 2-minute walk away, this property combines convenience & income potential. Live in one unit while generating rental income from the other or enjoy a multi-generational living arrangement in a prime location. This home is full of possibilities for your ownership & long term income. Roof re shingled 2016. Easy walk to Ottawa River and Carlingwood Shopping Centre. (id:34792)
31 St Lucie Drive
Toronto (Humbermede), Ontario
Welcome Home! Fantastic Opportunity To Own In Sought After Humbermede Community. Spacious 4 Bedroom Semi-Detached. Great Layout, Complete With Eat-In Kitchen and Big Combined Living/Dining Room Offering Tons of Natural Light. 4 Good Sized Bedrooms and 4-pc Bath. Separate Side Entrance ToFinished Bsmt Featuring Kitchen, 3-pc Bathroom, Large Rec Rooms, Cantina and Lots Of Storage. SuperLocation! Close To Humber River Walking/Bike Path, Parks, Shops, Schools, Place Of Worship, LRT,TTC, HWY and All Amenities. **** EXTRAS **** All Existing Appliances; Fridge, Stove, Washer & Dryer And All Electrical Fixtures. (id:34792)
63 Weather Vane Lane
Brampton (Fletcher's Creek Village), Ontario
Four bedroom fully upgraded house with 2 bedroom new legal basement apartment. One of the hottest location of Brampton. Chinguacousy/ Bovaird area. Spent over $100,000 in upgrades. Impressive double door entry to the house, separate living/ dining and family rooms. Gleaming hardwood floors on main and upper level. Porcelain tiles and quartz countertop in kitchen. Quartz backsplash. Newly painted bright and spacious house. One laundry on 2nd level and second laundry in the basement. LEGAL TWO BEDROOM BASEMENT registered with the city as second dwelling unit. Separate entrance to the basement, live on main level and collect rent from the legal basement. Broad driveway to accommodate more parkings. Nice family oriented neighbourhood. Close to all schools, plaza, gym and Mount Pleasant Go Train Station, WON'T LAST LONG!! HURRY UP!! BRING AN OFFER!! **** EXTRAS **** 4 Bedroom house fully upgraded house with 2 bedroom new legal basement (id:34792)
1645 Main Street E
Hamilton, Ontario
Ideally located, Exceptionally built 7,842 sq ft Commercial building on sought after Main Street East. This prime property offers incredible exposure with corner lot location, all brick exterior, great street front presence, signage, & ample parking. The interior features 3 levels of exquisitely planned space highlighted by industrial shop open area complete with overhead crane, 21 ft ceilings, concrete floor, hydro, & independent heat, oversized upper level mezzanine for storage, front office / showroom area, MF office & kitchen with walk out to entertaining area featuring inground pool & stamped concrete surround – easily converted back to add more parking, outdoor kitchen & gas fireplace set in stone hearth. The upper level residential apartment was formerly used as prestige office space and offers premium finishes throughout including gourmet kitchen with granite countertops, hardwood flooring, living room, office area, dining room, & primary suite complete with custom designed ensuite. Full unfished basement includes mechanicals and offers valuable storage area & more overall space. The ideal live in and work location or convert back to full commercial space. Rarely do properties with this location, square footage, & potential come available for sale. Could not replace or replicate for the price. Call today for more information of this rare Downtown Hamilton Opportunity! (id:34792)
4065 15th Line
Innisfil, Ontario
Top 5 Reasons You Will Love This Property: 1) Exceptional future development opportunity with 137.5-acres of prime land adjacent to developer-owned property, located approximately 465 meters from the municipal boundary of Cookstown in the Town of Innisfil 2) Enjoy the convenience of gas, hydro, and water services available at the road, with easy access to Highway 400 and the upcoming Gateway Casino (2028), enhancing the property's appeal and potential 3) Property includes 80-acres of workable land currently under cultivation, as well as a barn for storage, offering immediate agricultural use and income 4) Fantastic land banking opportunity, providing crop-related income while you plan for future development 5) Potential water available from Innisfil Creek, adding valuable water access and enhancing the overall versatility of the property. Visit our website for more detailed information. (id:34792)
14 Corvette Court
Brampton (Fletcher's Meadow), Ontario
Welcome to the highly sought-after community of Fletcher's Meadow in Brampton* Perfect 3 Bedroom Semi-Detached Home on a premium ravine lot with no sidewalk* The all-brick exterior adds timeless curb appeal* complemented by 22 ft of frontage* the open concept layout features premium hardwood floors throughout the main floor with tiles in the kitchen*8 ft ceilings on the second floor* creating a bright and spacious atmosphere* The cozy gas fireplace in the living room is perfect for relaxing* while the spacious master bedroom provides a tranquil retreat* Step outside to enjoy the walkout deck* overlooking breathtaking views of a beautiful ravine lot* ideal for outdoor entertaining* This home is ideally located close to amenities such as grocery stores, pharmacies, parks, and bus stops* Just steps away from Cassie Campbell Community Centre, its nestled in a remarkable neighborhood with easy access to schools, trails, and a variety of local conveniences* (id:34792)
97 George Road
Georgina (Sutton & Jackson's Point), Ontario
Welcome To 97 George Road, A Stunning Raised Bungalow Nestled On An Expansive 177x118 Well-Landscaped Lot. This Beautifully Maintained Property Offers The Perfect Blend Of Modern Living And Serene Surroundings, Ideal For Families Seeking Comfort And Convenience. Step Inside To Discover A Spacious And Inviting Interior Featuring 3+2 Bedrooms And 2 Bathrooms. The Heart Of The Home Is The Large, Modern Kitchen, Designed With Both Style And Functionality In Mind. Enjoy Ample Counter Space, Contemporary Cabinetry Making It A Chef's Dream. The Living And Dining Areas Are Perfect For Entertaining Guests Or Relaxing With Family, While Large Windows Flood The Space With Natural Light, Creating A Warm And Welcoming Atmosphere. The Bedrooms Provide Plenty Of Room For Rest And Relaxation, With Additional Space In The Finished Basement Offering Endless Possibilities From A Home Office To A Cozy Family Room, Extra Guest Accommodations, Or Even The Possibility Of Turning It Into A Second Unit. Outside, The Expansive Lot Is A True Oasis, Featuring Meticulous Landscaping And Plenty Of Space For Outdoor Activities. The 2-Car Garage Offers Convenience And Ample Storage For Vehicles And Outdoor Equipment. One Of The Standout Features Of This Property Is Its Proximity To Deeded Access To A Private Beach, Providing Residents With Exclusive Access To Sun, Sand, And Water Just Moments From Their Doorstep. Don't Miss The Opportunity To Make 97 George Road Your New Home. Experience The Perfect Combination Of Modern Living, Spacious Comfort, And Tranquil Surroundings In This Sought-After Sutton Neighborhood. **** EXTRAS **** New Holding Tank For Well, New Pump For Septic , Windows 2021, Inclusions: Existing Fridge, Stove, and Generator. (id:34792)
32 Sadlee Cove Crescent
Toronto (Milliken), Ontario
Bright Semi-Detached Home In Sought-After ""Goldhawk Community."" Beautiful and functional Layout. Open Concept Kitchen With Quartz Countertop Island. Hardwood Floors Throughout the First And Second Floors. Cozy Bedrooms. Large Finished Basement. Two Walkouts To Yard. Convenient Location, Grocery, Restaurants, Library, Pharmacy, Parks, TTC, And High-Rated Schools. **** EXTRAS **** Stainless Steel Fridge, Stove, Dishwasher, Range Hood, All Light Fixtures, Washer, Dryer, Garage Remote Opener, Comfortable Warm-Seat Toto Washlet On The Second Floor. (id:34792)
429 Kent Street Unit#425
Ottawa, Ontario
Centrally located 2 bed, 1 bath unit, walking distance to local restaurants, shopping, LCBO and Beer Store. Features include bright floor to ceiling windows, in unit laundry, hardwood flooring through kitchen, living room and both bedrooms, 9’ ceilings throughout and granite countertops in the kitchen and bath. There is a communal roof top terrace with fantastic views of the city and an indoor parking space is included. (id:34792)
195 Besserer Street Unit#1004
Ottawa, Ontario
FURNISHED! Live luxuriously in this comfortable and convenient 1 bed + Den condo. Steps from Rideau Center, and University of Ottawa, and on the corner of the Market with easy access to all the sopping and restaurants, this location is hard to beat. Large comfortable south facing unit will ensure lots of natural light. Fully upgraded interior with hardwood throughout, granite counter tops, Stainless Steel appliances and in-unit laundry. Plus a bonus built in Murphy bed in the den. Condo building has all the amenities including underground parking, indoor pool, fitness center, theater and BBQ/party room. Walking distance to University of Ottawa. This property is not to be missed. (id:34792)
195 Besserer Street Unit#1004
Ottawa, Ontario
FURNISHED! Live luxuriously in this comfortable and convenient 1 bed + Den condo. Steps from Rideau Center, and University of Ottawa, and on the corner of the Market with easy access to all the sopping and restaurants, this location is hard to beat. Large comfortable south facing unit will ensure lots of natural light. Fully upgraded interior with hardwood throughout, granite counter tops, Stainless Steel appliances and in-unit laundry. Plus a bonus built in Murphy bed in the den. Condo building has all the amenities including underground parking, indoor pool, fitness center, theater and BBQ/party room. Walking distance to University of Ottawa. This property is not to be missed. (id:34792)
2485 Taunton Road Unit# 1122
Oakville, Ontario
The Luxurious, Bright And Newer 1 Bedroom Condo In Oak Park-Oakville Has Full Of Natural Light, 9 Foot Flat Ceiling, Upgraded Kitchen Island, High End Appliances, Quartz Countertop, Backsplash, In Suite Laundry, And A Beautiful Bathroom. Amazing Amenities And Is In A Great Location. The Fitness Centre, Outdoor Pool, Pilates Room, And Garden Make It The Perfect Place To Relax And Enjoy. Close To Sheridan College, The New Oakville Trafalgar Memorial Hospital, A Minute Walk From The Uptown Bus Terminal, Minutes To Highway 407 And 403, Oakville Go, Grocery Stores, Restaurants (id:34792)
1344 Ashwood Terrace
Oakville (West Oak Trails), Ontario
Furnished 3 Bedroom Detached Complete Home for Rent in High Demand West Oaks Trail. The Home Comprises of 3 Bedrooms and 2 1/2 Bathrooms With Finished Basement. Conveniently Located for Oakville Trafalgar Hospital, Shopping and Amazing Schools. Easy Access to Hwy 403 and 407. **** EXTRAS **** Tenant to pay for all utilities (id:34792)
1807 - 215 Queen Street W
Toronto (University), Ontario
""Smarthouse Condos"" on Queen and University. Spacious Studio With Large Balcony. Well Laid Out With No Wasted Space. Laminate Flooring Throughout, Galley Kitchen With Integrated Appliances. Good Size Living/Bedroom With Large Closet And Organizer. Bathroom With Recessed Wall Niche For Storage. Steps To Subway, Shopping, Restaurants And Hospitals. Walking Distance To Financial And Entertainment District. **** EXTRAS **** Fridge, Microwave/Convection Oven, 2 Burner Cook Top, Dishwasher Drawer, Washer/Dryer Combo (id:34792)
Bed 1 - 92 Polonia Avenue
Brampton (Bram West), Ontario
One bedroom, available for rent with private bathroom in a basement apartment in a desirable family-oriented neighborhood. This bright and spacious room offers a functional layout with shared kitchen and living room and timer fan switches in the bathroom. The kitchen boasts a beautiful granite countertop and a brand-new stainless steels stove, microwave and fridge with an ice and water dispenser. Lots of natural light through large windows. Additional features include shared ensuite laundry with a stackable washer and dryer, covered basement access entrance, one parking spot in the driveway on a first come first serve basis, and included internet with connections in every room. The highly convenient location is within walking distance of schools, parks, and public transportation, and just minutes away from Steeles West and Highway 407. Check it out today! Tenant pays 15% extra for utilities. Ideal for an independent professional or student. (Only one person). (id:34792)
Bed 2 - 92 Polonia Avenue
Brampton (Bram West), Ontario
One bedroom, available for rent with private bathroom in a basement apartment in a desirable family-oriented neighborhood. This bright and spacious room offers a functional layout with shared kitchen and living room and timer fan switches in the bathroom. The kitchen boasts a beautiful granite countertop and a brand-new stainless steels stove, microwave and fridge with an ice and water dispenser. Lots of natural light through large windows. Additional features include shared ensuite laundry with a stackable washer and dryer, covered basement access entrance, one parking spot in the driveway on a first come first serve basis, and included internet with connections in every room. The highly convenient location is within walking distance of schools, parks, and public transportation, and just minutes away from Steeles West and Highway 407. Check it out today! Tenant pays 15% extra for utilities. Ideal for an independent professional or student. (Only one person). (id:34792)
11 - 3495 Laird Road
Mississauga (Western Business Park), Ontario
Prime Industrial Unit with High Visibility on Laird Road, directly across from Golf Town. This space features a compact office area, including an executive office, a spacious boardroom or showroom, and separate mens and womens washrooms. The clean warehouse is equipped with dock-level loading, accommodating 53-foot trailers. The location is within walking distance to a variety of restaurants and shopping, and provides easy access to major highways such as the QEW, 403, and 407, making it a convenient choice for businesses. (id:34792)
4812 - 319 Jarvis Street
Toronto (Moss Park), Ontario
High Floor with Brand New Luxury PRIME Condo, located in heart of Downtown Toronto Fabulous unobstructed city view unit, excellent layout to maximize functionality & style of your living space. High speed Internet included. PRIME Fitness Includes 6,500 Square Feet Of Indoor & Outdoor Facilities With CrossFit, Cardio, Weight Training, Yoga, Boxing & More. Steps to TMU, a short walk to Subway, Dundas Square, Eaton Centre, Hospitals, Shopping's, Restaurants and much more. (id:34792)
1504 - 195 Mccaul Street
Toronto (Kensington-Chinatown), Ontario
Welcome to The Bread Company! This open-concept studio features exposed concrete walls, soaring 9-foot ceilings, and floor-to-ceiling windows, creating a stylish, airy space. The chef-inspired kitchen boasts gas cooking and stainless steel appliances. Located steps from the University of Toronto, OCAD, Baldwin Village, public transit, hospitals, and vibrant dining and shopping. Residents enjoy exclusive amenities including a sky lounge, concierge, fitness studio, and a spacious outdoor sky park with BBQ and lounge areas. (id:34792)
220 Garfield Street
Gananoque, Ontario
This stunning executive bungalow in Gananoque combines elegance with privacy on a 1/2-acre lot at the end of a quiet cul-de-sac with no rear neighbours. The open-concept kitchen features built-in stainless appliances, an oversized granite island, and a coffee bar, seamlessly flowing into an inviting living area ideal for entertaining. Vaulted ceilings, gleaming hardwood floors and large windows create a bright, airy atmosphere. The primary bedroom is a serene retreat with an 5 piece ensuite bath, jacuzzi tub, walk-in closet, and private deck perfect for morning coffee. A 230 sq ft, three-season sunroom offers a peaceful escape overlooking the backyard. The main floor also includes two spacious bedrooms and another full bath. The finished lower level boasts a fourth bedroom, a generous rec room, and a third full bath. Enjoy ample parking with a circular driveway and oversized garage. Don't miss the opportunity to make this dream home your reality! (id:34792)
38 Cedarville Drive
Stoney Creek, Ontario
Welcome to 38 Cedarville Drive, a stunning 3-bedroom, 3-bathroom home located in one of Stoney Creek’s most sought-after neighbourhoods! This property boasts a 160-ft deep lot—a rare find—offering endless opportunities for outdoor living and entertainment. Step inside to find a thoughtfully designed layout featuring a beautiful spiral staircase that extends all the way down to the basement, adding a touch of elegance to this charming home. Conveniently located just moments from both the Red Hill Valley Parkway and the Lincoln Alexander Parkway, commuting is a breeze. Enjoy the proximity to Felker’s Falls, scenic trails, and parks, making this an outdoor lover’s dream! Families will love the close access to two excellent elementary schools (Catholic and Public), as well as the Valley Park Rec Center and Library. This property offers the perfect blend of natural beauty, convenience, and family-friendly amenities. Don’t miss this prime opportunity to own a home in this vibrant, desirable area. Book your showing today! (id:34792)
1308 Leger Way
Milton (1032 - Fo Ford), Ontario
Welcome to this beautiful 2,219 Sqft Detached home, Waterford Model by Mattamy situated on a Premium Lot. This home features 4 Spacious Bedrooms and 4 well-appointed Bathrooms, including 2 Ensuites, perfect for accomodating a growing family. Kitchen was recently upgraded with Ceramic Tiles, Quartz countertops, Backsplash, and cabinets. The bedrooms features newly installed Hardwoo Floors, adding warmth and elegance throughout. The main living areas are enhanced with rich Hardwood floors as-well and California shutters throughout the house, creating a refined and private atmoshpere. Featuring 9-foot ceilings, the home feels expansive and welcoming, complemented by Separate Family Room and Dining Area perfect for gatherings. Enjoy the advantage of living within walking distance of both elementary and high schools, as well as nearby parks and sports fields, offering abundant recreational opportunities. Pictures are from the previous listing (id:34792)
759 St. Albans Crescent
Woodstock, Ontario
This is the one! This solid brick 3 bedroom bungalow with 2 car detached garage on a quiet cul-de-sac will definitely impress! From the moment you step inside you will feel at home. The open floor plan main floor is full of natural brightness with many large windows, has a nice sized kitchen and island for cooking with the family, an oversized living room where the entire family can gather, 3 generous sized bedrooms and an updated 4 pc bath. The lower level has been lovingly designed as a second family living area with so much space, a large office / den for working from home or reading that good book. The outdoor space is a great area to spend your time as well. The fully fenced private backyard hosts a large deck off the back of the home and so much play area. If you plan on hosting all your family gatherings or just relaxing in the sun, this outdoor space is heaven. Let this be your next family home. (id:34792)
265 Poulin Avenue Unit#1102
Ottawa, Ontario
Nestled In The Heart Of Britannia, This Spacious 2-Bed, 1-Bath Condo Boasts Stunning River Views And Offers The Perfect Blend Of Comfort And Convenience In One Of Ottawa’s Most Desirable Neighbourhoods. The Living And Dining Areas Are Flooded With Natural Light With Wall-To-Wall Windows And Lead To A Large Balcony Perfect For Enjoying Picturesque Views. The Kitchen Features Ample Storage. The Floors Have Just Been Redone, Adding A Fresh Touch To The Space. Bathroom Includes A Walk-In Tub/Shower For Accessibility. Easy Access To Shared Laundry Facilities Conveniently Located On The Same Floor. Enjoy Resort-Style Living With Amenities Such As An Indoor Saltwater Pool, Fitness Center, Sauna, Party Room, Library & Guest Suites. Located Steps From Mud Lake Trails, Britannia Beach, And Bike Paths. Walking Distance to Farm Boy And Metro. Easy Transit Access - Bus Stop Across Street. Includes One Underground Parking Spot. Don’t Miss This Incredible Opportunity To Live In A Dream Location! (id:34792)
37 Allister Avenue
Toronto (Cliffcrest), Ontario
Builder Opportunity!! Build 2 Custom Homes Or 1 Large Custom Home. Property Is Severed With 25' Width Each Lot And Have 2 Separate Pins As 37A & 37B. Buyer To Do Their Own Due Diligence. *** Multi Million Dollar *** New Custom Homes in the Area. Located In The Prime Cliffcrest Neighbourhood. Great Location!! Close To TTC, GO Station, Highways, Parks, Shopping, Lake & More! (id:34792)
4 Rebecca Street
St. Catharines (459 - Ridley), Ontario
Quietly tucked away in the prestigious Ridley area of west S. Catharines, this mature, cozy home offers a peaceful setting away from the busyness of the city, yet is only a stones throw from all your essential amenities. Just minutes to major shopping areas, the hospital, schools, medical facilities, big box stores, and places of worship, with easy access to main highways and a 5-minute walk to the GO Train. Walkinshaw Park is just around the corner, offering plenty of activities for kids with energy to burn. Inside you'll find 2 comfortable bedrooms, a spacious living room perfect for entertaining or relaxing, and a large kitchen featuring a beautiful oversized island, ideal for meal prep or casual dining. The expansive backyard offers endless potential for outdoor fun, gardening or future expansion. The detached garage, with power, provides an excellent space for a workshop, additional storage, or parking. Plus, the home is equipped with a new, OWNED hot water tank and furnace, ensuring peace of mind and energy efficiency. This home offers a wonderful blend of comfort, space, and modern updates in a fantastic location - Don't miss out! (id:34792)
4 Rebecca Street
St. Catharines (459 - Ridley), Ontario
Quietly tucked away in the prestigious Ridley area of west S. Catharines, this mature, cozy home offers a peaceful setting away from the busyness of the city, yet is only a stones throw from all your essential amenities. Just minutes to major shopping areas, the hospital, schools, medical facilities, big box stores, and places of worship, with easy access to main highways and a 5-minute walk to the GO Train. Walkinshaw Park is just around the corner, offering plenty of activities for kids with energy to burn. Inside you'll find 2 comfortable bedrooms, a spacious living room perfect for entertaining or relaxing, and a large kitchen featuring a beautiful oversized island, ideal for meal prep or casual dining. The expansive backyard offers endless potential for outdoor fun, gardening or future expansion. The detached garage, with power, provides an excellent space for a workshop, additional storage, or parking. Plus, the home is equipped with a new, OWNED hot water tank and furnace, ensuring peace of mind and energy efficiency. This home offers a wonderful blend of comfort, space, and modern updates in a fantastic location - Don't miss out! (id:34792)
2620 Holbrook Drive
London, Ontario
Located in a popular and rapidly expanding neighborhood of Victoria on the River, this stunning two-story, Four-bedroom home boasts a large kitchen, numerous upgrades, four spacious bedrooms, two and a half bathrooms, and a lovely layout. Victoria Hospital, Highway 401, Gurughar, and other amenities are all within a 5-minute drive. **** EXTRAS **** Tenant to pay 70% of the utilities. (id:34792)
2651 Forks Of The Credit Road
Caledon, Ontario
Nestled in the heart of the picturesque Forks of the Credit, this stunning country home is a perfect blend of rustic charm and modern comfort. Surrounded by the breathtaking beauty of the Niagara Escarpment, this property offers an idyllic escape from city life. Situated in one of Ontarios most sought-after natural settings, this home is minutes away from scenic hiking trails, waterfalls, and provincial parks. The quaint village atmosphere adds to the allure of the area. The 5 ac sprawling property offers the perfect setting for gardening, entertaining, and privacy. The home offers 3 bedrooms and two full baths. Cozy living room with stone fireplace, kitchen opened up to the dining, perfect for family gatherings. Family room with bar and woodstove. Outside offers a screened in porch, detached garage. Just 15 mins to the 410, less then 1hr to downtown Toronto. (id:34792)
286 Bank Street
Ottawa, Ontario
Don't miss out on this fantastic restaurant location on high traffic Bank Street near Somerset.. The unit is 1500 square feet fully fit up licensed restaurant space with fully equipped kitchen plus basement. This turn-key restaurant with fully equipped kitchen is the person space to launch your new restaurant concept! Start your new business at a fraction of the cost of building a restaurant from scratch. Asset sale with lease to be assumed. Inventory not included. NET Rent $4,625/month + HST, additional rent $1,690/month + HST. Utilities extra. *** Please do not approach staff for questions*** (id:34792)
64 Discovery Trail
Midland, Ontario
**IMMEDIATE POSSESSION AVAILABLE!** Discover your dream home in the serene community of Seasons on Little Lake. This stunning end-unit townhouse, built in 2021, offers over 1,700 square feet of beautifully designed living space, perfect for modern lifestyles. Step inside to an open-concept layout filled with natural light, complemented by fresh paint and stylish finishes. The kitchen features sleek stainless steel appliances, while the spacious living and dining areas are ideal for relaxing or entertaining. The home includes two generously sized bedrooms, two elegant bathrooms, and a versatile loft, offering plenty of room for your unique needs. High-speed internet makes remote work or streaming seamless, and 9-foot ceilings along with main floor laundry add to the convenience. Looking to expand? The basement offers over 900 square feet of potential, with roughed-in plumbing for an additional bathroom, ready for your personal touch. Enjoy the outdoors on the covered front and back porches, perfect for unwinding year-round. With the monthly condo fee covering snow removal, landscaping, and even exterior window washing, maintenance is a breeze. Ample visitor parking and proximity to restaurants, shopping, walking trails, and more make this location unbeatable. This move-in-ready gem wont last long. Request the full list of features and schedule your viewing today! (id:34792)
Main - 2 Criscoe Street
Toronto (Rockcliffe-Smythe), Ontario
Cozy Corner Lot Main Floor On A Charming Bungalow With Large Porch! Conveniently Located By Runnymede/St. Clair With 2 Spacious Bedrooms, 2 Park And Open-Concept Floor Plan. Situated On A Quiet, Dead, Dead-End St By Henrietta Park On One End & Picturesque Gaffney Park Trail On Other. Daily Walks Are Dreamy. Located Minutes From Wal Mart, Dollarama, Home Depot, Cad Tire, Rona, Stockyards Mall, Starbucks, High Park, Bloor West Village, Junction & More. **** EXTRAS **** Double Parking Included! Family - Friendly Area, 3 Min Walk To Bus That Goes Straight To Runnymede Subway Station And Downtown. Rental App, 3 Pay Stubs & Employ Letter, Full Credit Report, Rental App Req. (id:34792)
1203 - 65 Bremner Boulevard
Toronto (Waterfront Communities), Ontario
Fantastic Location! This fully furnished condo is ideally situated in the heart of Toronto with direct access to the P.A.T.H. network, offering indoor connections to Longos, LCBO, Restaurants, Scotiabank Arena, and Union Station. The unit boasts a spacious open-concept layout with spectacular views of the CN Tower and the city skyline. Bright and airy, this home features a large balcony perfect for enjoying the views and the Vibrant Urban Atmosphere. Enjoy a wealth of amenities, including both indoor and outdoor pools, a hot tub, sauna, business centre, 24-hour concierge service, billiard room, fully equipped gym, and more. **** EXTRAS **** Stainless Steel Appliances (Stove, Fridge, Microwave, Dishwasher), Washer & Dryer, All ELF's. (id:34792)
Lower - 291 Olive Avenue
Oshawa (Central), Ontario
Don't Miss Out On This Stunning 2 Bed 1 Bath Ground Level Unit. Private Separate Entrance! Brand New Stainless Steel Appliances In Open Concept Kitchen, Natural Light Throughout! Spacious Bedrooms with Closets and Windows! Private Garage Included! Private Ensuite Laundry! Separate Meters For Utilities! Prime Location Close To Schools, Park, Shopping And Public Transit. Available Immediately. **** EXTRAS **** Showings Anytime. Required: First and Last Months Rent, Equifax Credit Report, Paystubs andEmployment Letter. Book your showing today. (id:34792)
481 Regency Crescent
Waterloo, Ontario
Welcome to 481 Regency, a masterpiece of luxury living in one of Waterloo’s most coveted neighborhoods, the prestigious Beechwood community, offering 5 bedrooms and 4 bathrooms, this exquisitely crafted space embodies both sophistication and timeless style. Upon entering, be captivated by a grand, custom live-edge walnut staircase—a striking piece of artistry that sets the tone for the home's opulence and grandeur. The sunken living room invites you in, showcasing coffered ceilings and chic built-in cabinetry, perfect for stylish entertaining. Adjacent lies the open-concept dining area, flowing into the chef’s kitchen, complete with custom cabinetry, quartz countertops and a breathtaking central island that forms the heart of this inviting space. The main floor thoughtfully balances refinement and functionality, featuring two versatile front rooms, ideal for a professional office, main floor bedrooms, or intimate family room, providing for flexible spaces for any lifestyle. Upstairs you'll find four spacious bedrooms, each designed to offer comfort and tranquility. The crown jewel is the palatial primary suite—a true retreat with an oversized ensuite featuring premium finishes, luxurious heated flooring & towel rack, and a deep soaker tub with views of your private backyard sanctuary. The finished basement boasts a well-planned layout, a fourth bathroom, and a hidden bonus room, perfect for a private gym, workspace, or an imaginative play area.The features don’t end indoors. In 2024, the garage was transformed, w/ reinforced concrete floor, a sleek polyaspartic industrial coating (think car lift), fully insulated wood walls and ceiling, and its own heating system - This space is designed for convenience and durability. This extraordinary home, with its countless upgrades and thoughtful details, promises to be a setting for memories and inspiration. Experience 481 Regency—schedule a showing today to step into a life of elevated luxury and refined living. (id:34792)
3386 Fellmore Drive
Mississauga (Erindale), Ontario
Spacious 3-bedroom, 2-bathroom lower level rental available in the desirable Erindale neighborhood. The open-concept living and dining areas provide plenty of room for relaxation and entertaining, while the functional kitchen is equipped with modern appliances. This unit features a separate entrance for added privacy, making it feel like a home of its own. Includes 1 parking spot for convenience. Ideal for professionals or families, with close proximity to transit, schools, parks, and shopping. Enjoy comfortable living in a quiet, family-friendly area. Whether you're commuting to work or enjoying the local amenities, this location offers a perfect balance of convenience and tranquility. Don't miss out on this great opportunity! (id:34792)
578 Lakeview Avenue
Oshawa (Lakeview), Ontario
Located just walking distance to the lake, this charming 2-storey home offers a unique opportunity for Buyers with a vision. Functional layout with ample natural light flowing through large windows and providing a picturesque view to the garden. Updated Kitchen with quartz counters, Centre Island and newer kitchen cupboards. Walk-out to backyard as well as separate side entrance. Finished Basement with BedRm, LivingRm. and extra storage. Need some TLC to reach its full potential, being sold as is. Perfect for those who love the tranquility of nature yet want to stay close to amenities; the lake, buses, schools, shopping, parks. Excellent opportunity! **** EXTRAS **** Fridge, Stove, Washer, Dryer, 2 Tables in Bkyard, BBQ, Light weight bench and chair in Bkyard, 2 Sheds. (id:34792)
B101 - 121 King Street W
Toronto (Bay Street Corridor), Ontario
A Great oppertunity to own and operate a proven business over 18 years and Going! Business potential is getting better and better everyday! The owner is motivated and wanted to retire! Only 5 days a week, only 8 hours a day business. All the weekend and statutory holidays that you can enjoy with your family! If you are passionate about human health and you have friendly personality, this is the right business for You! Minimum trainning is required with some needed knowledge, then you could run and make a very good living with a full of pride of helping people too! (id:34792)
214 Isabella Drive
Orillia, Ontario
Welcome home to this spacious, open-concept semi-detached home in Orillia's highly sought-after West Ridge Neighbourhood. Stainless steel appliances, 9' ceilings on the main floor, and inside garage access. Spacious primary bedroom with 5-piece ensuite. This is an excellent, family-oriented neighbourhood - close to all amenities including Costco, Lakehead University, parks and exemplary schools. Available January 1st. (id:34792)
225 Lauder Avenue
Toronto (Oakwood Village), Ontario
LOCATION - LOCATION: Walk to the best parts of St Clair with Cafes, restaurants and groceries. This home has it all... A big backyard, parking, a front porch and rear deck with Hot Tub and garden. This Fully renovated home has a family-sized kitchen including built-in oven and microwave, custom cabinetry and lots of counter space. Imagine your whole family in the large dining area celebrating birthdays and having fun with food served over modern lighting, overlooking a bay window and your built-in curio cabinet full of family heirlooms. After dinner, relax in the Xtra Large living room with wall-to-wall sliding doors leading to a huge deck where you can dip into the hot tub, enjoy your garden, BBQ and enjoy nice weather under the gazebo. There are upgrades everywhere including a 2nd deck from your bedroom, 2 ensuite washrooms, Potlights on the main floor, Brazilian walnut hardwood with lots of extra planks to sand or replace floors. **** EXTRAS **** Power Generator connected to safety features. Deep Soaker Tub in ensuite, three safety exits in basement - Apartment potential with Kitchen Rough-in completed. And possible 2nd car parking by moving generator to the backyard. (id:34792)
46 Stirton Street
Hamilton (Gibson), Ontario
2 1/2 Storey 3 Bedroom home available for lease in desirable Gibson neighborhood. Nice 12 x 15 deck and enclosed yard. Private Parking included. Appliances on site, Fridge, Stove, Washer, Dryer. Close to Schools, Transit, Tim Horton Field and Shopping.(Pictures taken previous to current tenant) (id:34792)
71 Vanier Drive Unit# 309
Kitchener, Ontario
$$ Bringing you something you have never seen before in this price range at this prime location $$$ Affordable Living with Everything Included! This bright and spacious 3-bedroom, 2-bath condo offers exceptional value, with heat, hydro, maintenance, parking and snow removal all covered in the condo fee. Perfectly located for convenience, you’re just minutes from the expressway, schools, shopping, and more. Enjoy secure, controlled entry and a generous living space with a large balcony—ideal for morning coffee or evening relaxation. With Rockway P.S. right across the street, this property is perfect for first-time buyers or investors. Why rent when you can own? Don’t miss out—schedule your viewing today! **Unit is Freshly Painted and have recently replaced with Stainless Steel Appliances. **Few pictures are virtually staged with AI to showcase layout. (id:34792)
83 Sir Modesto Court
Vaughan (Patterson), Ontario
Don't miss out on this rare opportunity to own a piece of paradise on 55'-wide Frontage .Corner Lot nestled on a quiet cul-de-sac in High Demand of Patterson Community! &Surrounded By Millions Estates . House without side-walkway. Breathtaking Desirable East and West Views From Each Level, This Sun-Filled Home Features w/$$$$K Upgrades . Grand Open To Above Foyer W/19Ft Ceiling. 9Ft Ceil On M And 2nd Flr. Custom Gourmet Kitchen W Quartz Counter, Cent.Island & St. St. B/I Appl O/L Family Rm And Fam Rm W/Stone Mantle Gas Fireplace.. Main Flr Custom Office w/12-Ft Cathedral Celling. Spacious Primary Bedroom w/Bow window and Retreat Offers Large walk-in Closet and 5Pc Ensuite...Professional Designed ,Over $100k Spent On Custom Landscaping w/Frontyard and Backyard.Close To Top Rated Schools, Rec.Centre, Splash Pad And Awesome Parks!Premium Street! Surrounded By The Trails And Ponds. Truly The Gem Of Patterson Community!More See & sell! **** EXTRAS **** Apx Ttl Lot Size Are 6,070.84 sqft(0.139 ac), Interlock Driverway , without side-walkway surrounded the house,New Custom Front Door replaced , All Garden Lights & lawn sprinkler W/control system,Privacy Fence Throughout. (id:34792)
3a - 1406 Queen Street W
Toronto (Roncesvalles), Ontario
Renovated Two Bedrooms Apartment, Steps To Ttc, Shopping, Art Galleries, Gladstone Hotel, The Drake, Restaurants. **** EXTRAS **** Fridge, Stove And Washer. **Utilities Included** (id:34792)
15 Miles Court
Richmond Hill (North Richvale), Ontario
Welcome to this premium pie-shaped lot situated on a tranquil, private court in the highly sought-after North Richvale neighbourhood. This charming family home boasts a cozy family room with a brick fireplace that seamlessly flows into a modern kitchen equipped with stainless steel appliances, granite countertops, and a stylish custom backsplash. The combined living and dining area features a walkout to a deck, perfect for enjoying outdoor gatherings. The primary suite offers spacious his/hers walk-in closet and a luxurious, upgraded 5-piece ensuite with jacuzzi and spa shower. Upgraded main bath with double vanities, second floor laundry for added convenience. The finished basement includes a separate entrance, secondary laundry, a full kitchen, a bedroom, and a bathroom, making it an ideal space for additional income or an in-law suite. Conveniently located close to public transportation, great schools, JCC/Lebovic Campus, Rutherford marketplace shopping, and all other essential amenities, this property combines comfort, functionality, and prime location. Huge Irregular Lot Widening approx 70 Feet across the rear! **** EXTRAS **** New Roof 2018, New Windows 2018, Instant Hot Water Heater, Electronic Air Cleaner, Roof Insulation. 2 Large Garden Sheds, 2 Fireplaces. (id:34792)
15 Ingersoll Lane
Richmond Hill (Jefferson), Ontario
BRAND NEW TOWN HOUSE , GREAT LOCATION PRESTIGIOUS RICHMOND HILL ON BAYVIEW AVENEW AND 19TH AVENUE, ULTRA URBAN 3 STORY TOWN HOUSE, LARGE WINDOWS, LARGE PATIO ON THE 2ND FLOOR, AND ENTIRE ROOF TOP GARDEN , END UNIT , TOP NOTCH S/S APPS, INCL GAS STOVE/FRENCH DR FRDG/FREEZER & EXT QUARTZ ISLND! HW FLRING, OAK STAIRS, CASCADING CEILINGS (10' ON 2ND/9' ON 3RD) & AN ABUNDANCE OF NATURAL LIGHT. MINS TO 401/GO/SHOPPING/TRAILS & PARKS. EXCELLENT PUB & PRV SCHOOLS. MTHLY FEE $248.32/LNDSCPING/SNOW/GRBGE. **** EXTRAS **** OPEN CONCEPT KITCHEN, LARGE CENTRAL ISLAND COMBINE WITH DINING, WALK OUT TO PATIO, FLOOR TO CEILING WINDOWS, FIREPLACE IN THE DINING ROOM. 6 EN-SUITE BEDROOMS, 2 FULL KITCHENS. (id:34792)
23 Zola Gate
Vaughan (Patterson), Ontario
Renowned 'The Maplewood' Model by Aspen Ridge, This End Unit Resembles a Semi-Detached, Nestled in the Coveted Thornhill Woods. Featuring a Spacious Main Floor with 9-Foot Ceilings, a Luxurious Master Suite Boasting an oversized soaker Tub and Separate Shower. Conveniently Located Steps Away from Schools, Parks, and Transportation. Additional Highlights Include a Generous Kitchen with Walk-Out Access and Hardwood Flooring Throughout the Main Level. (id:34792)
Homes for Sale
When you're looking for homes for sale you're going to have to narrow down your selection so that you can find exactly what you're looking for quickly. There is a seemingly endless supply of homes for sale available and unless you know exactly what you're looking for you may get lost in the confusion and end up with something that you didn't really want in the first place.
The Perfect Home
The first thing you need to consider is what type of home you're looking for. You'll have your choice between condos, lofts, single-family dwellings, duplexes, townhouses and all sorts of luxury properties. If you have decided that you're looking for single-family homes for sale, for example, the next thing you'll have to do is figure out the neighborhood you'd like to live in.
Sometimes when you're looking at the homes for sale in one area you'll find that you can't afford the type of property you prefer in that community. In this type of scenario you'll either have to look in a different part of town so you can get the home-type you want or keep looking in that community at other type of housing options. If you are willing to settle for a townhouse, for example, in order to stay in a part of town that you prefer, you may be able to upgrade to a single-family dwelling after a few years of home ownership.
You'll also need to decide how many bedrooms you want in the house as well as bathrooms. The number of bathroom should be considered carefully when you're looking at homes for sale since one 3 bedroom house may only have 1 full bathroom available while another has 5. If you have a lot of teenagers in the house that take hours getting ready to go out, you'll definitely be looking at homes for sale that offer more than one bathroom!
In order to narrow down your selection for homes for sale take out a pen and paper and list out all of the features you'd like to see in a property and the ones you don't want. This way, when you start searching the MLS® listings for homes for sale you'll be able to rule out the ones you don't want to look at and be provided with only the homes you'd be interested in viewing.



















