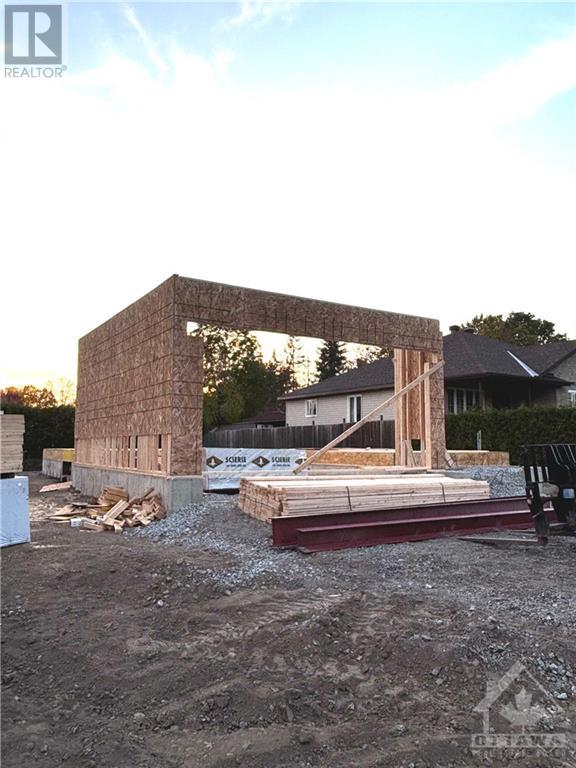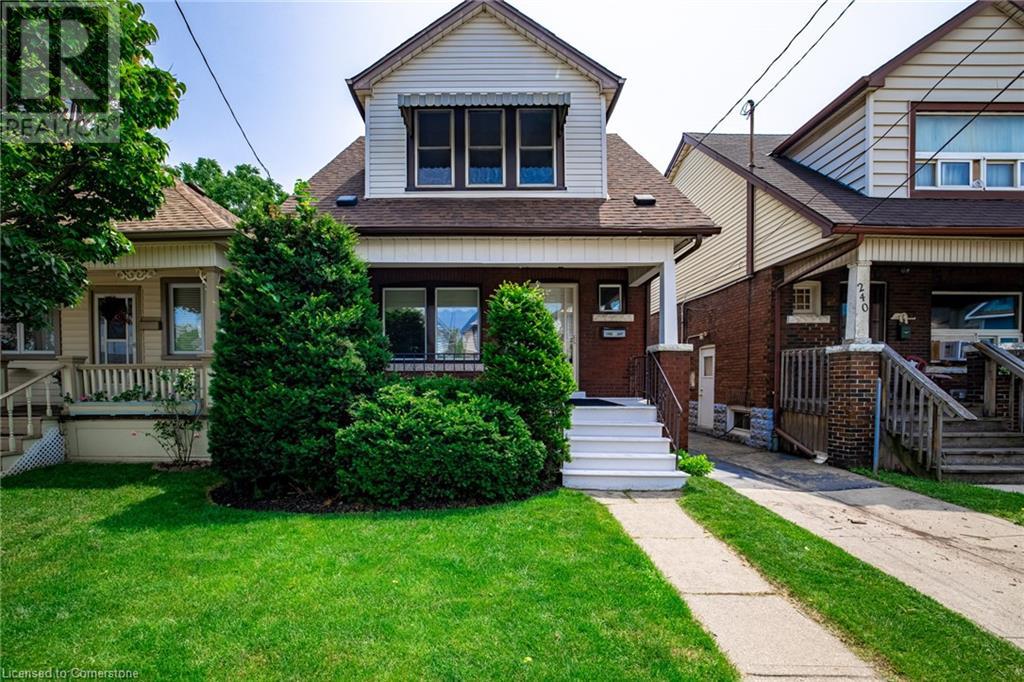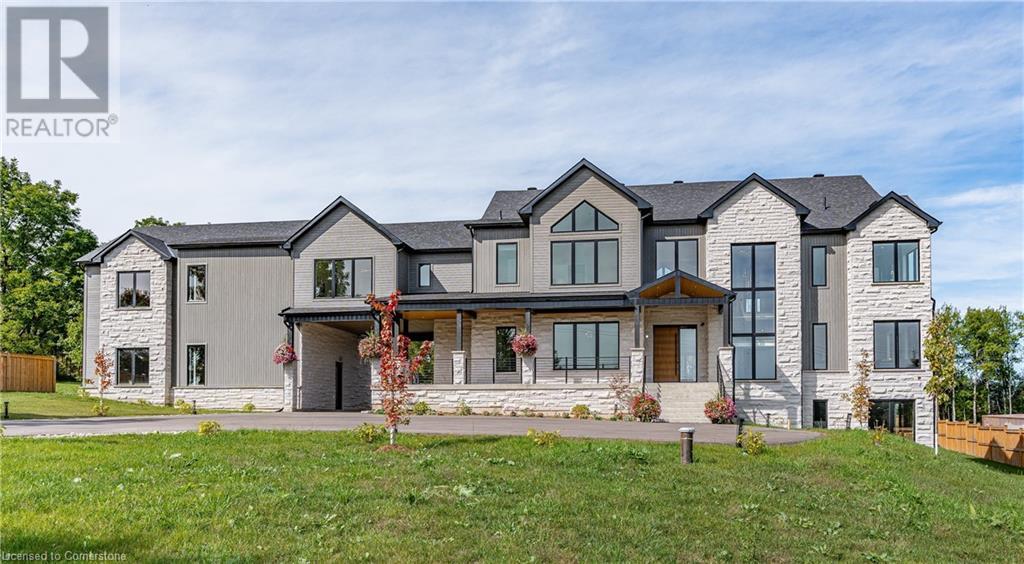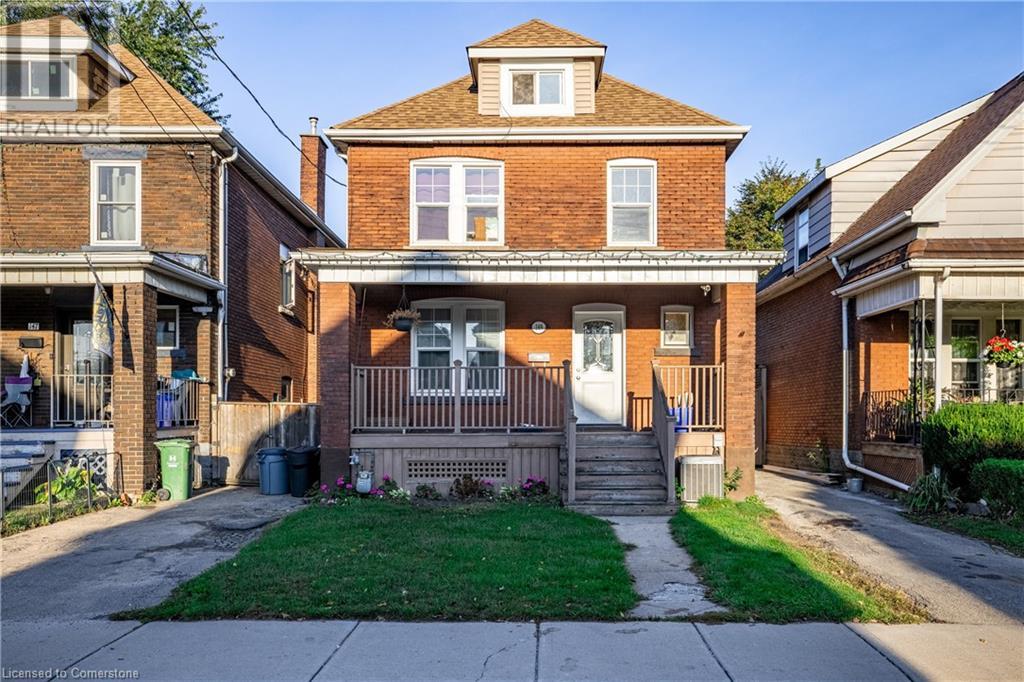Homes For Sale via MLS Listings®
55 Cockburn Street
Richmond, Ontario
Richmond is a charming rural community that has been amalgamated with the City of Ottawa, located just south of Stittsville and a mere 10 minutes from Kanata. This delightful area is known for its famous Richmond Fair, Spooky Saunders Farm, the picturesque Meandering Jock River, and five-star restaurants. The contemporary two-storey Grizzly Built plan boasts a spacious open-concept main floor featuring floor-to-ceiling windows. FEATURES: kitchen cabinets straight to ceiling, wall cabinets painted & island is stained. Hardwood floors throughout main floor excluding wet areas. Ensuite features stand alone tub & custom tile shower plus a bank of drawers. A/C is included. See photos of current choices. Exterior front is mix of stone & hardie board & vinyl sides. Possession is spring of 2025 or later. TARION warranty applies. All meas as per builders plan. Nestled on oversized lot. Flooring, exterior, countertops can still be chosen. (id:34792)
4120 Riverside Drive Unit#k
Ottawa, Ontario
Welcome to 4120 Riverside Drive, a luxurious 2-storey waterfront home offering breathtaking views of the Rideau River. With 257 feet of waterfront, it’s ideal for boating, swimming, and summer relaxation. The interlock driveway leads to a 3-car garage, while the beautifully landscaped backyard offers space for entertaining, a hot tub/swim spa, and stunning river views. Inside, the open-concept main level features hardwood floors, a spacious living room with a fireplace, and a gourmet kitchen with quartz countertops, stainless steel appliances, and an island with an induction stove. Balconies on each level provide seamless outdoor access. Upstairs features 3 bedrooms, 2 bathrooms, and laundry, the primary suite boasting a private balcony, walk-in closet, and ensuite with soaker tub and shower. The fully finished walkout basement includes a wet bar, full-size windows, a fireplace, and patio access. (id:34792)
5055 Greenlane Road Unit# 512
Beamsville, Ontario
Utopia 2022 built 1 bedroom 1 bath condo with 1 underground parking and 1 locker. Amenities include gym, roof top terrace adjacent to party room on the 4th floor. Non smoking and no pets. Superintendent on site. Tenant responsible for water and hydro. Must provide tenant application, references, income and employment confirmation, A1 credit report. Will consider leasing 1 yr plus. Easy access to QEW and close to shopping, EMS, Go Bus terminal. 24 hours notice for showings, please be respectful of tenant. (id:34792)
242 Glendale Avenue N
Hamilton, Ontario
Welcome to this charmingly renovated 3-bedroom, 2-bath home, perfectly situated in the heart of downtown! This property offers the ideal combination of modern updates with charm and character and room for you to still make your own. Perfect for those looking to enjoy the vibrant city life. The spacious living areas are complemented by fresh paint, a full sized living and dinning room, ensuring comfort and style. With a side entrance that adds convenience and privacy, this home offers versatility for families or young professionals alike. Whether you're a first-time buyer or simply searching for a smart investment, this property provides incredible value for the location. You'll enjoy easy access to local shops, dining, and entertainment, all while living in a cozy and welcoming space. The thoughtfully designed floor plan maximizes every square foot, offering three spacious bedrooms, fully finished basement with full bath, and an inviting atmosphere throughout.Don't miss out on this opportunity to own a move-in-ready home for great value in the crown point neighborhood. This is truly a must-see property for anyone seeking affordability, quality, and a fantastic location. (id:34792)
529 Concession Street Unit# 4
Hamilton, Ontario
Get in to this 2234 sq ft commercial space that is currently used as a tutoring center. This large unit features a common space, private offices, board room, kitchenette area, 2 bathrooms and storage space. 3 parking spots are included. The adaptable space is perfect for various uses, such as offices, medical practices, retail shops, or service businesses. Situated in the heart of the Concession St. Business Area, this location is ideal for growth. Don’t miss out on the chance to establish your business in this prime spot! (id:34792)
403 Hess Street S
Hamilton, Ontario
Welcome to 403 Hess St S, a beautifully renovated raised bungalow situated at the top of the escarpment in a peaceful cul-de-sac surrounded by greenery. This home offers modern comfort and serene living, with stunning views and a private, natural setting. Renovated in 2017, the home features vaulted ceilings with skylights, hardwood floors, and large windows that fill the space with natural light and picturesque views of the surrounding greenery. The open-concept main floor is perfect for entertaining, with a sleek white kitchen featuring quartz countertops, stainless steel appliances, and plenty of storage. The kitchen flows into the dining area and family room, creating a seamless space for gatherings. The spacious living room includes a cozy gas fireplace, large windows with city views, and sliding doors leading to a private patio. The main floor also offers two secondary bedrooms, a 2-piece powder room, a 3-piece bathroom, and a spacious primary bedroom with a luxurious 5-piece ensuite. The fully finished basement adds even more living space with a large recreational room, a bedroom, a 3-piece bathroom, and a separate walkout entrance—perfect for guests or a potential in-law suite. The basement also includes a laundry room and direct access to the double car garage. Outside, the private backyard features an upper-level in-ground pool, garden space, and stunning views of the escarpment. This outdoor space is perfect for relaxing or entertaining, offering both privacy and beauty. 403 Hess St S combines modern updates with the tranquility of nature, making it the perfect home for those seeking both style and serenity. Don’t miss out on this exceptional property! (id:34792)
503 Highway 8 Highway Unit# 19
Stoney Creek, Ontario
Discover your dream home at 503 Highway 8 #19 in Stoney Creek – a completely updated, charming and private 2-storey townhouse behind the Renaissance Condo Building. This 3-bedroom, 2.5-bathroom gem offers comfort and style in a quiet complex close to all amenities, including schools, parks and bus routes. Curb appeal is enhanced by the interlocking brick and flower garden. Inside, find a bright eat-in kitchen with a bay window, and an open-concept dining room overlooking the sunken living room with a new corner gas fireplace. Sliding doors lead to a private, fenced backyard. The primary bedroom includes an ensuite with an inviting Jacuzzi tub and separate shower. The home boasts a new roof, new garage (units are attached only at the garage), and inside garage entry with rear yard access. Recent upgrades include new insulation, drywall, flooring, doors, frames, and trim. Enjoy new plumbing fixtures, kitchen cabinets, vanities, and kitchen blinds. Exterior improvements feature new siding, fascia, soffits, and eavestrough, with all electrical wiring replaced. Energy efficiency is ensured with new windows, furnace, and electronic air cleaner. The finished basement offers extra living space with a rec room, laundry, and storage. This turnkey property, with a recently resealed driveway, is ready for new owners. Don't miss this incredible opportunity to own a beautifully updated townhouse in a desirable area of Stoney Creek! (id:34792)
174366 Dufferin County Rd 25 Unit# 14 Sugarbush
Grand Valley, Ontario
Discover the freedom of tiny home living with the Willow by Zerosquared! This brand-new, custom-designed 389 sqft tiny home on wheels offers thoughtful craftsmanship, combining style, storage, and functionality. With endless possibilities, this versatile home can serve as a primary residence, an in-law suite, a laneway house, a lucrative Airbnb, or a seasonal/permanent resort living upgrade. It’s also perfect for seasonal camping, as a guest house at the cottage, or as a hunting, skiing, or snowmobile cabin. Designed for comfort, this tiny home is optimized for single-level living, featuring a ground-floor bedroom plus an additional 100 sqft loft. The Willow is built to impress, boasting high-end finishes such as stained Hemlock trim, shiplap walls, and plenty of recessed lighting. The spacious shower, walnut floors and counters, panoramic windows, and built-in bedroom cabinets make this space feel like home. With energy-efficient closed-cell spray foam insulation (R24 walls, R36 roof and floor) and heat-traced water lines, it’s ready for year-round living. Additional features include a washer-dryer combo, dishwasher, 30” Whirlpool refrigerator, Furrion gas range, microwave oven with exhaust fan, Rinnai propane on-demand water heater, and a 12k BTU mini-split system for heat and AC. Currently parked at Harmony Resorts Grand Valley, this tiny home offers resort amenities such as a pool, playground, rec hall, laundry facilities, and access to the scenic Grand River. Seasonal contracts are available: 6-month terms (May 1st – Oct 31st) or 11-month terms (Apr 1st – Feb 28th), with fees of $5,800/year plus tax, and $200/year for hydro (6-month area). Built to meet Ontario building code regulations and legal for year-round living, this tiny home is an incredible opportunity for those seeking a unique lifestyle. Tiny home for sale only, not the land. Buyer to arrange towing and verify allowed uses and permits. (id:34792)
24 Cross Street
Welland, Ontario
MULTI-USE COMMERCIAL STOREFRONT W/FULL RESIDENCE ABOVE … Located in a trendy region of downtown Welland in a great, convenient location amongst the hustle and bustle of the city, shopping, dining, entertainment, public transit, Welland Canal, and everything else you could desire, find 24 Cross Street. The current shop has successfully been in operation for more than 50 years! At one time two separate storefronts (4 separate hydro metres), there are a variety of uses allowed in this commercial/multi use location. Commercial space has been immaculately maintained and there is plenty of room to customize your workspace. This FANTASTIC OPPORTUNITY also comes with accommodations (or income potential) ~ A FULL & SPACIOUS 3 bedroom, 1 bathroom, 1786 sq ft APARTMENT above, full of charm and character – original wood work, pocket doors, skylight & more! Boasting an OPEN CONCEPT living area, featuring a MODERN kitchen with granite peninsula with breakfast bar, dinette, living room, formal dining room, full laundry/utility room, and 3 large bedrooms, this apartment has everything you need and more. BONUS – parking for 4-5 cars plus school bus stop is right out front! Don’t miss the amazing opportunity! CLICK ON MULTIMEDIA for virtual tour, floor plan & more. (id:34792)
24 Cross Street
Welland, Ontario
MULTI-USE COMMERCIAL STOREFRONT W/FULL RESIDENCE ABOVE … Located in a trendy region of downtown Welland in a great, convenient location amongst the hustle and bustle of the city, shopping, dining, entertainment, public transit, Welland Canal, and everything else you could desire, find 24 Cross Street. The current shop has successfully been in operation for more than 50 years! At one time two separate storefronts (4 separate hydro metres), there are a variety of uses allowed in this commercial/multi use location. Commercial space has been immaculately maintained and there is plenty of room to customize your workspace. This FANTASTIC OPPORTUNITY also comes with accommodations (or income potential) ~ A FULL & SPACIOUS 3 bedroom, 1 bathroom, 1786 sq ft APARTMENT above, full of charm and character – original wood work, pocket doors, skylight & more! Boasting an OPEN CONCEPT living area, featuring a MODERN kitchen with granite peninsula with breakfast bar, dinette, living room, formal dining room, full laundry/utility room, and 3 large bedrooms, this apartment has everything you need and more. BONUS – parking for 4-5 cars plus school bus stop is right out front! Don’t miss the amazing opportunity! CLICK ON MULTIMEDIA for virtual tour, floor plan & more. (id:34792)
8920 Wellington Rd 124 Road
Erin, Ontario
Newly built Luxury Custom Country Estate Home, built by the builder for their family. Over 5,300 sq ft of luxury living, 5 bedrooms & 6 bathrooms. An entertainers open concept main floor that has all that you would expect, high-end built-in appliances, walk-in pantry, large island, cathedral ceilings and floor to ceiling windows also includes a primary bedroom with ensuite, mudroom with a sink & storage, elevator rough-in, large covered deck, and much more. The second floor has 4 large bedrooms, all with an ensuite, a comfy sitting area and several balconies. Need more living space or an in-law, the lower level has 2,000+ sf walk out & the garage has 1,100 sf, 2nd level, just waiting to be developed to match your family living requirements. The 1.5 acre lot has been landscaped, parking for 15+ cars. Large 3 car garage. And surprising close to all the amenities of the city and all the space and privacy of the country. There is a lot to see here. (id:34792)
149 Leinster Street N Unit# Lower
Hamilton, Ontario
Discover this bright and spacious 1-bedroom, 1-bathroom basement apartment, located in the heart of Hamilton, just steps away from Tim Hortons Field. Recently renovated with modern finishes, this unit boasts an open-concept living space with large windows that flood the area with natural light. The contemporary kitchen features brand-new appliances, sleek countertops, and white cabinets. The generously sized bedroom offers a comfortable retreat, while the updated bathroom includes stylish fixtures and a fresh, modern design. With its convenient location near parks, restaurants, and public transit, this home is ideal for those seeking both comfort and accessibility. (id:34792)
Homes for Sale
When you're looking for homes for sale you're going to have to narrow down your selection so that you can find exactly what you're looking for quickly. There is a seemingly endless supply of homes for sale available and unless you know exactly what you're looking for you may get lost in the confusion and end up with something that you didn't really want in the first place.
The Perfect Home
The first thing you need to consider is what type of home you're looking for. You'll have your choice between condos, lofts, single-family dwellings, duplexes, townhouses and all sorts of luxury properties. If you have decided that you're looking for single-family homes for sale, for example, the next thing you'll have to do is figure out the neighborhood you'd like to live in.
Sometimes when you're looking at the homes for sale in one area you'll find that you can't afford the type of property you prefer in that community. In this type of scenario you'll either have to look in a different part of town so you can get the home-type you want or keep looking in that community at other type of housing options. If you are willing to settle for a townhouse, for example, in order to stay in a part of town that you prefer, you may be able to upgrade to a single-family dwelling after a few years of home ownership.
You'll also need to decide how many bedrooms you want in the house as well as bathrooms. The number of bathroom should be considered carefully when you're looking at homes for sale since one 3 bedroom house may only have 1 full bathroom available while another has 5. If you have a lot of teenagers in the house that take hours getting ready to go out, you'll definitely be looking at homes for sale that offer more than one bathroom!
In order to narrow down your selection for homes for sale take out a pen and paper and list out all of the features you'd like to see in a property and the ones you don't want. This way, when you start searching the MLS® listings for homes for sale you'll be able to rule out the ones you don't want to look at and be provided with only the homes you'd be interested in viewing.













