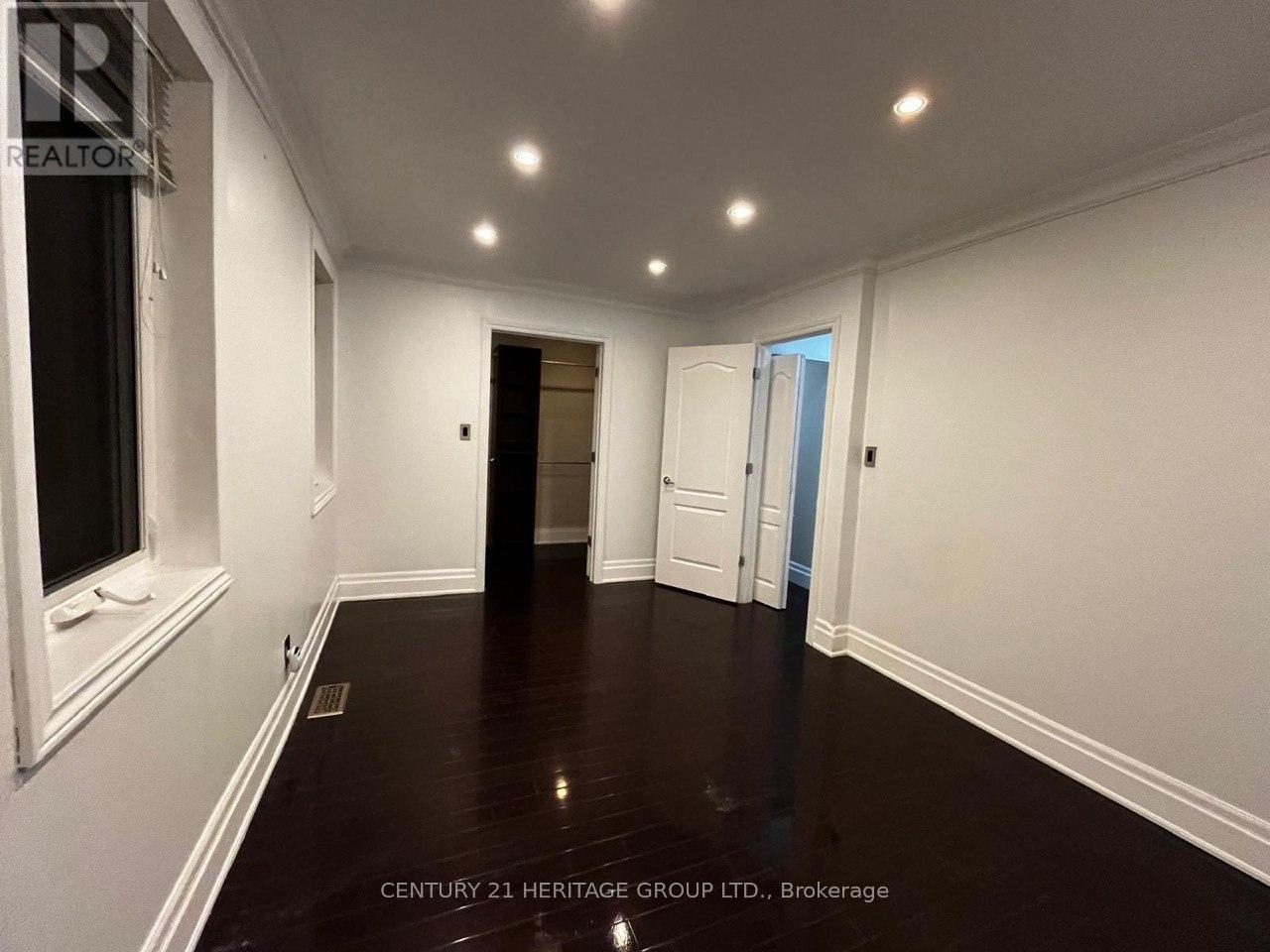(855) 500-SOLD
Info@SearchRealty.ca
Mn Lvl - 79 Shangarry Drive Home For Sale Toronto (Wexford-Maryvale), Ontario M1R 1A7
E10421360
Instantly Display All Photos
Complete this form to instantly display all photos and information. View as many properties as you wish.
2 Bedroom
1 Bathroom
Bungalow
Central Air Conditioning
Forced Air
$2,700 Monthly
Cozy Home Nestled On A Quiet Street In Wexford. 43 X 150 Feet South Facing Lot With Fenced Back Yard. Attached Garage And Extra Large Driveway. Over 1000 Sqft Bangalow With Two Large Bedrooms. Master Bedroom With Room-Wide Walk-In Closet. Front Load Laundry On Main Floor. Stone Centre Island In Kitchen. Hardwood floor. Upgraded Bathroom.Separate Entrance To Large Basement In-Law Suites. With Kitchen andLaundry. Convenient Location. Steps to Pharmacy Ave., Walking Distance To School, Park, Trail, Ttc, Grocery Store, Smartcentres, Eglinton Square Shopping Centre. Etc. (id:34792)
Property Details
| MLS® Number | E10421360 |
| Property Type | Single Family |
| Community Name | Wexford-Maryvale |
| Parking Space Total | 4 |
Building
| Bathroom Total | 1 |
| Bedrooms Above Ground | 2 |
| Bedrooms Total | 2 |
| Appliances | Garage Door Opener Remote(s) |
| Architectural Style | Bungalow |
| Basement Development | Finished |
| Basement Features | Walk-up |
| Basement Type | N/a (finished) |
| Construction Style Attachment | Detached |
| Cooling Type | Central Air Conditioning |
| Exterior Finish | Brick, Stone |
| Foundation Type | Unknown |
| Heating Fuel | Natural Gas |
| Heating Type | Forced Air |
| Stories Total | 1 |
| Type | House |
| Utility Water | Municipal Water |
Parking
| Attached Garage |
Land
| Acreage | No |
| Sewer | Sanitary Sewer |
| Size Depth | 150 Ft |
| Size Frontage | 42 Ft ,11 In |
| Size Irregular | 42.92 X 150 Ft |
| Size Total Text | 42.92 X 150 Ft|under 1/2 Acre |
Rooms
| Level | Type | Length | Width | Dimensions |
|---|---|---|---|---|
| Main Level | Living Room | 6.5 m | 5.6 m | 6.5 m x 5.6 m |
| Main Level | Kitchen | 3.39 m | 2.1 m | 3.39 m x 2.1 m |
| Main Level | Primary Bedroom | 5.5 m | 4.9 m | 5.5 m x 4.9 m |
| Main Level | Bedroom 2 | 3.6 m | 3.1 m | 3.6 m x 3.1 m |















