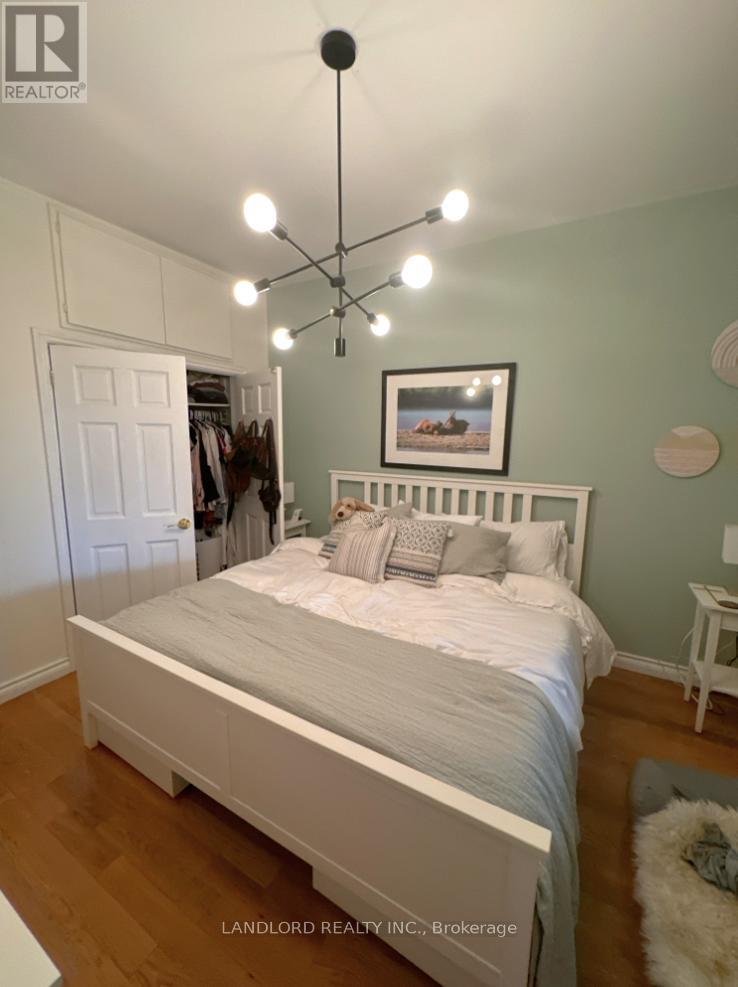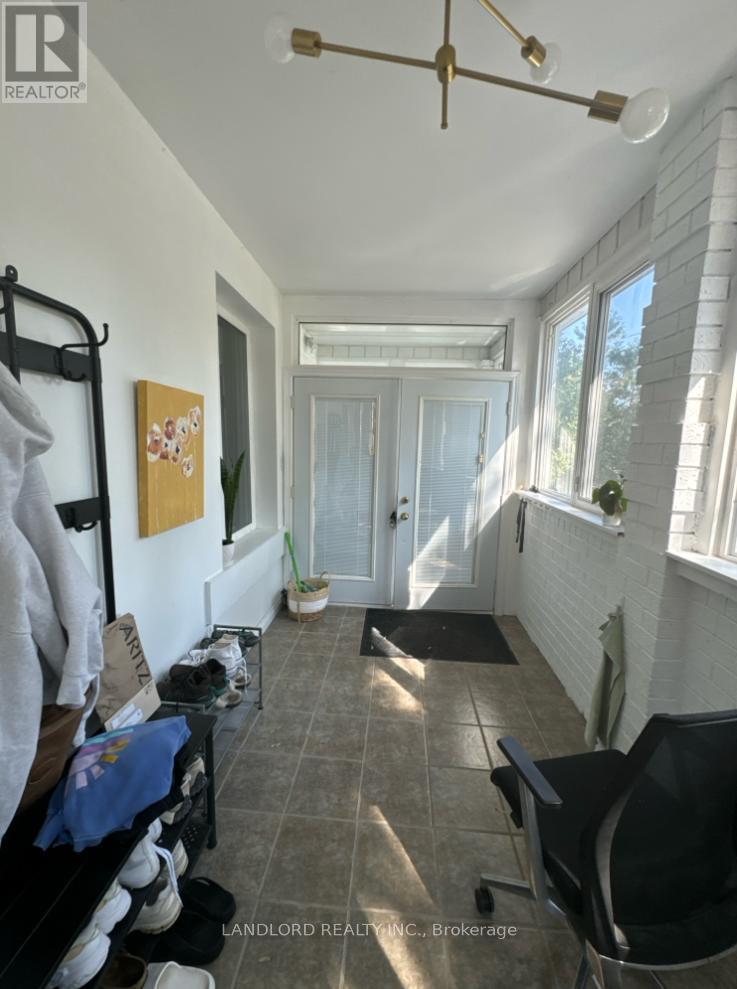(855) 500-SOLD
Info@SearchRealty.ca
Main - 38 Humberside Avenue Home For Sale Toronto (Junction Area), Ontario M6P 1J7
W10410260
Instantly Display All Photos
Complete this form to instantly display all photos and information. View as many properties as you wish.
2 Bedroom
1 Bathroom
Window Air Conditioner
Radiant Heat
$2,850 Monthly
Discover The Perfect Blend Of Comfort And Convenience In This Professionally Managed 2 Bedroom, 1 Bathroom Home. Enter Through A Brightly Lit Mudroom Into An Open-Concept Living And Dining Area, Complemented By A Separate Galley-Style Kitchen With Upgraded Cabinets And Full-Size Appliances. The Home Features Spacious Bedrooms With Large Windows, Plenty Of Storage, And A Beautiful Sunroom With A Walk-Out To A Deck And Shared Yard. With A Walk Score Of 89, You're Just Minutes From Transit, Shops, Restaurants, And More! A Must See! **** EXTRAS **** ** Appliances: Fridge and Stove **Utilities: Heat, Hydro and Water Included (id:34792)
Property Details
| MLS® Number | W10410260 |
| Property Type | Single Family |
| Community Name | Junction Area |
Building
| Bathroom Total | 1 |
| Bedrooms Above Ground | 2 |
| Bedrooms Total | 2 |
| Cooling Type | Window Air Conditioner |
| Exterior Finish | Brick, Vinyl Siding |
| Flooring Type | Hardwood, Tile |
| Foundation Type | Unknown |
| Heating Fuel | Natural Gas |
| Heating Type | Radiant Heat |
| Stories Total | 3 |
| Type | Fourplex |
| Utility Water | Municipal Water |
Land
| Acreage | No |
| Sewer | Sanitary Sewer |
| Size Irregular | . |
| Size Total Text | . |
Rooms
| Level | Type | Length | Width | Dimensions |
|---|---|---|---|---|
| Ground Level | Living Room | Measurements not available | ||
| Ground Level | Dining Room | Measurements not available | ||
| Ground Level | Kitchen | 2.67 m | 3.37 m | 2.67 m x 3.37 m |
| Ground Level | Bedroom | 3.6 m | 3.73 m | 3.6 m x 3.73 m |
| Ground Level | Bedroom 2 | Measurements not available | ||
| Ground Level | Sunroom | Measurements not available | ||
| Ground Level | Mud Room | Measurements not available |


























