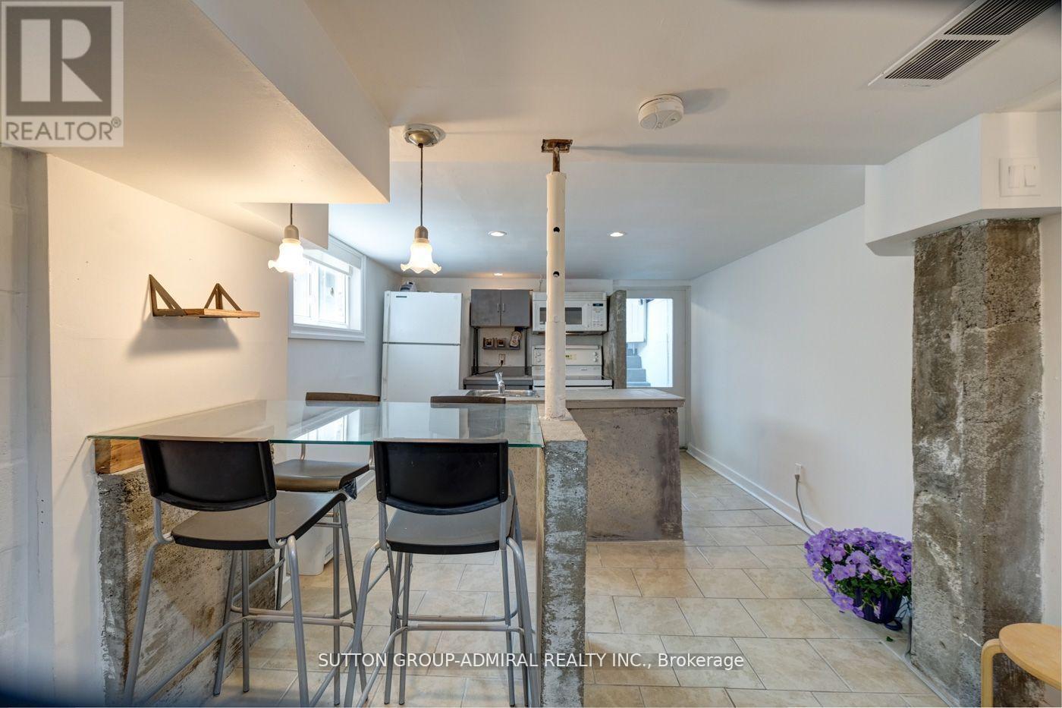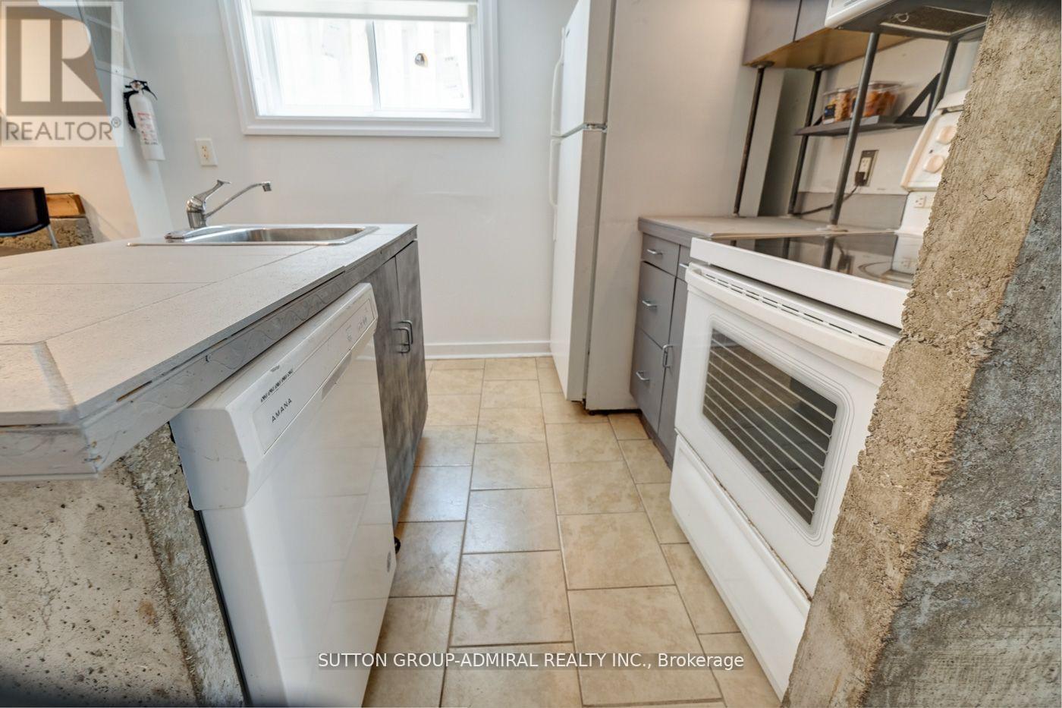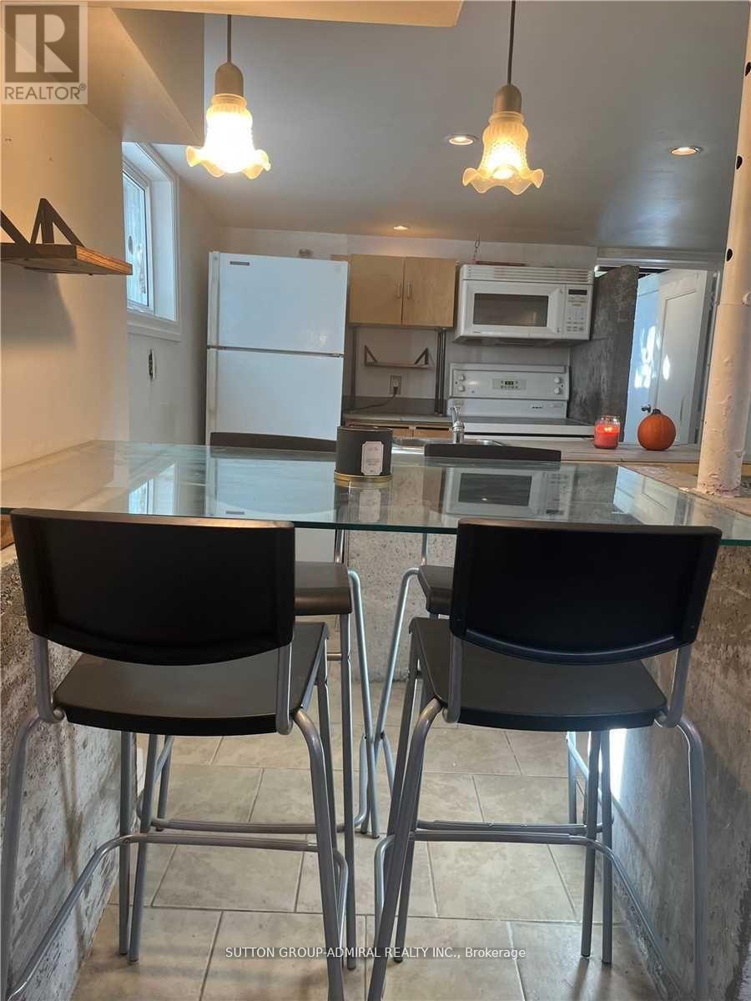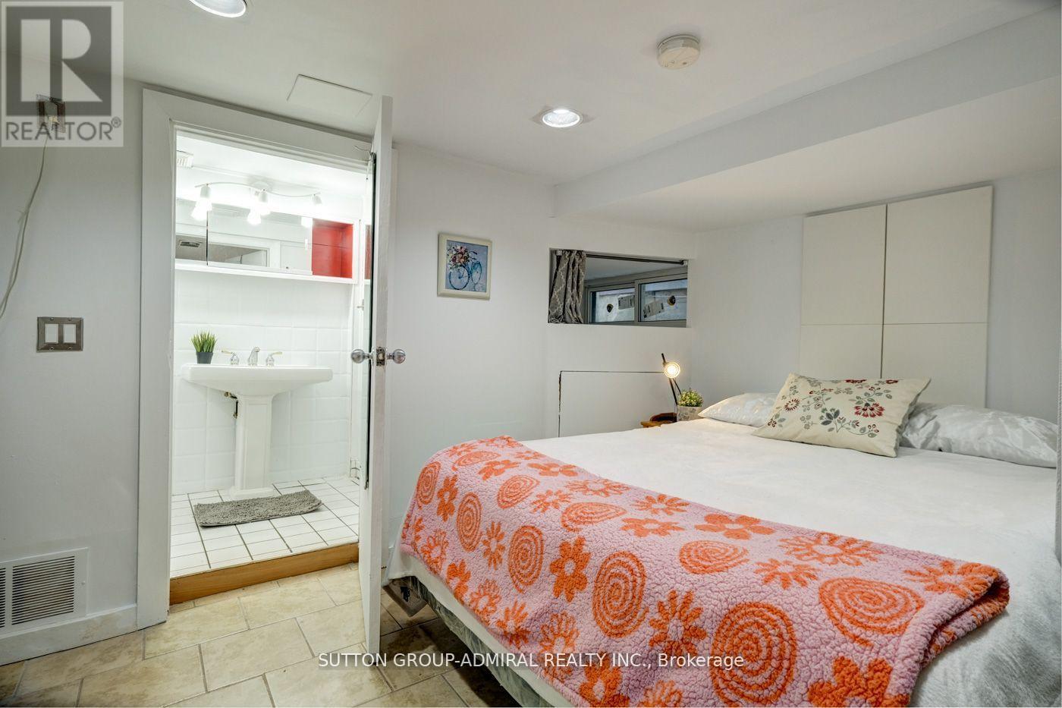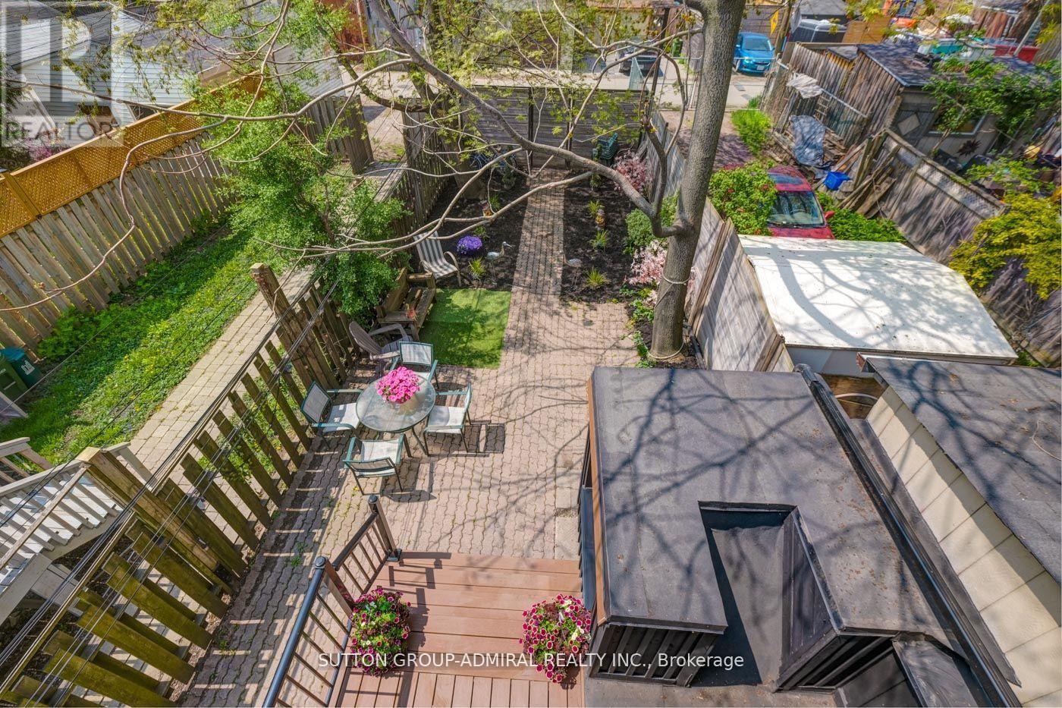1 Bedroom
1 Bathroom
Central Air Conditioning
Forced Air
$1,850 Monthly
Modern Upgraded Very Clean Unit Located In Leslieville And Very Close To Downtown Toronto Within Walking Distance To Transportation, Queen St East, Lakeshore, Many Restaurants, Shops, Bike Pads. Large One Bedroom Lower Level With Separate Entrance From Oasis Backyards. Unit Is Located On A Quiet Cul De Sec, No Through Traffic,En-Suite 4 Piece Washroom, Large Closet/Closet Organizer, En-Suite Private Laundry Washer, Dryer. Three New Large Windows In Bedroom & Living room And Entrance Area, Open Concept Kitchen With- Eating Area, Dishwasher, Bar Table And 4 Chairs, Large Living Room Overlooking Open Concept Kitchen. Pot Lights Through Out, Large Oasis Backyard, Perfect For Entertaining. New High Efficiency Central AC And Heating System, Dishwasher, Electrical Stove, Fridge, Built In Microwave/Hood Fan. Suitable For Professional Single Female Or Couple. No Pets.One Parking Space Is Available. Additional Available Parking On Street By Permit. **** EXTRAS **** Existing Light Fixtures, Window Coverings. Tenant Pays 25% Of All Utilities, Within Walking Distance To Queen St, Buss/Streetcar, Restaurants, Shops, Close To Downtown, Lakeshore, Beach, Subway. Inclusions: (id:34792)
Property Details
|
MLS® Number
|
E10416105 |
|
Property Type
|
Single Family |
|
Community Name
|
South Riverdale |
|
Amenities Near By
|
Beach, Park, Public Transit |
|
Features
|
Lane |
Building
|
Bathroom Total
|
1 |
|
Bedrooms Above Ground
|
1 |
|
Bedrooms Total
|
1 |
|
Basement Features
|
Apartment In Basement |
|
Basement Type
|
N/a |
|
Construction Style Attachment
|
Semi-detached |
|
Cooling Type
|
Central Air Conditioning |
|
Exterior Finish
|
Brick, Vinyl Siding |
|
Heating Fuel
|
Natural Gas |
|
Heating Type
|
Forced Air |
|
Stories Total
|
2 |
|
Type
|
House |
|
Utility Water
|
Municipal Water |
Land
|
Acreage
|
No |
|
Fence Type
|
Fenced Yard |
|
Land Amenities
|
Beach, Park, Public Transit |
|
Sewer
|
Sanitary Sewer |
Rooms
| Level |
Type |
Length |
Width |
Dimensions |
|
Basement |
Kitchen |
128 m |
158 m |
128 m x 158 m |
|
Basement |
Living Room |
128 m |
186 m |
128 m x 186 m |
|
Basement |
Bedroom |
128 m |
156 m |
128 m x 156 m |
|
Lower Level |
Laundry Room |
|
|
Measurements not available |
|
Lower Level |
Mud Room |
|
|
Measurements not available |
Utilities
|
Cable
|
Available |
|
Sewer
|
Available |
https://www.realtor.ca/real-estate/27635393/bsmt-70-carlaw-avenue-toronto-south-riverdale-south-riverdale







