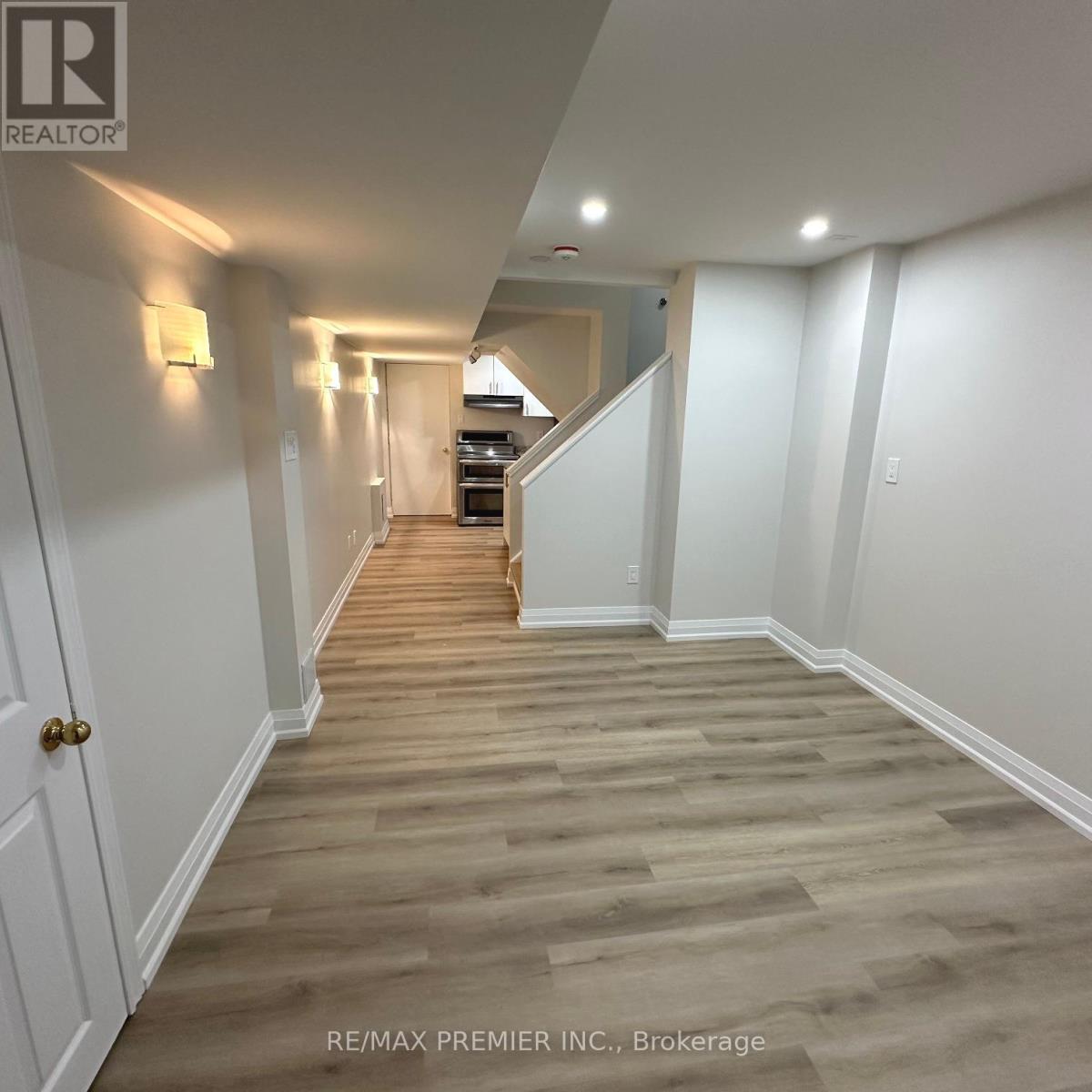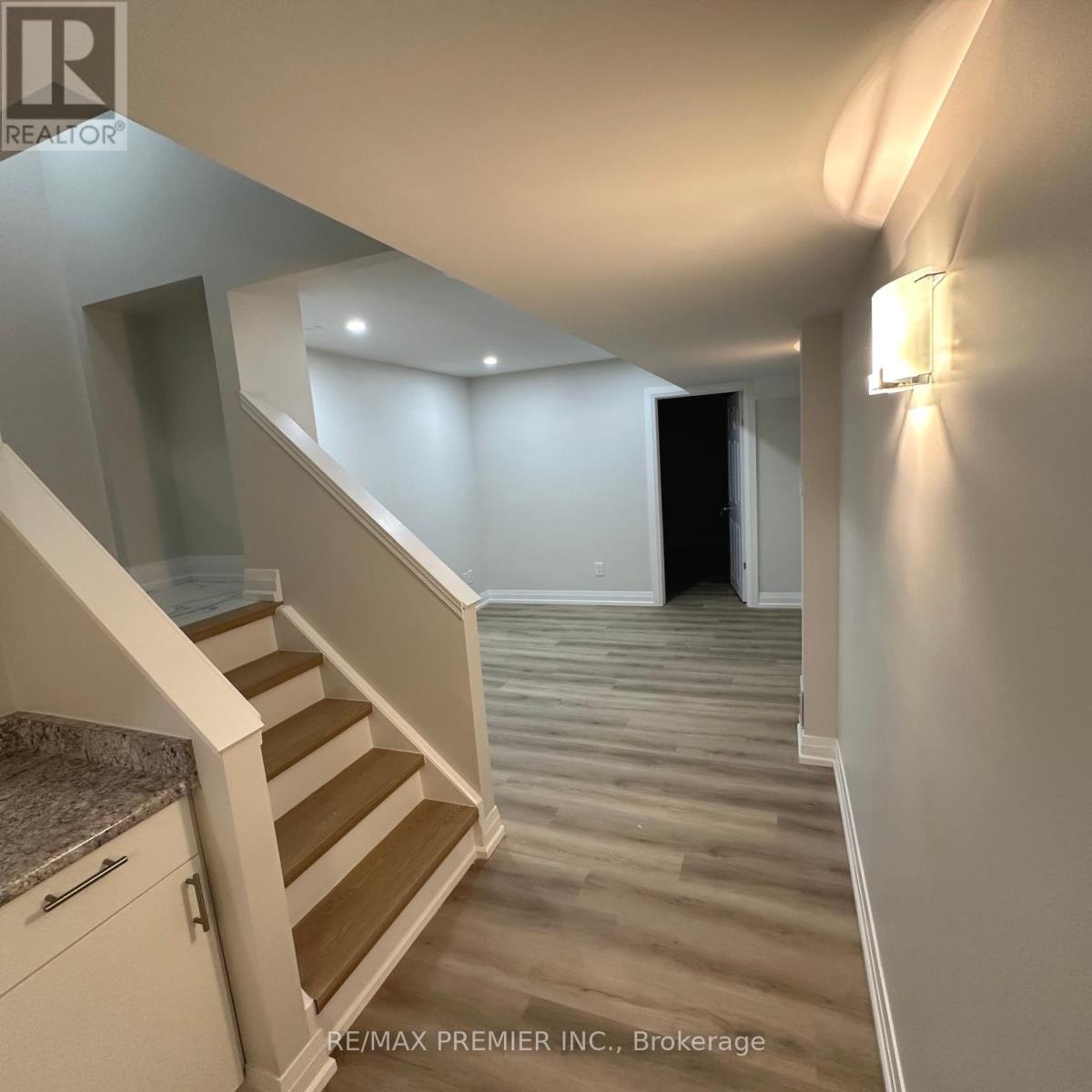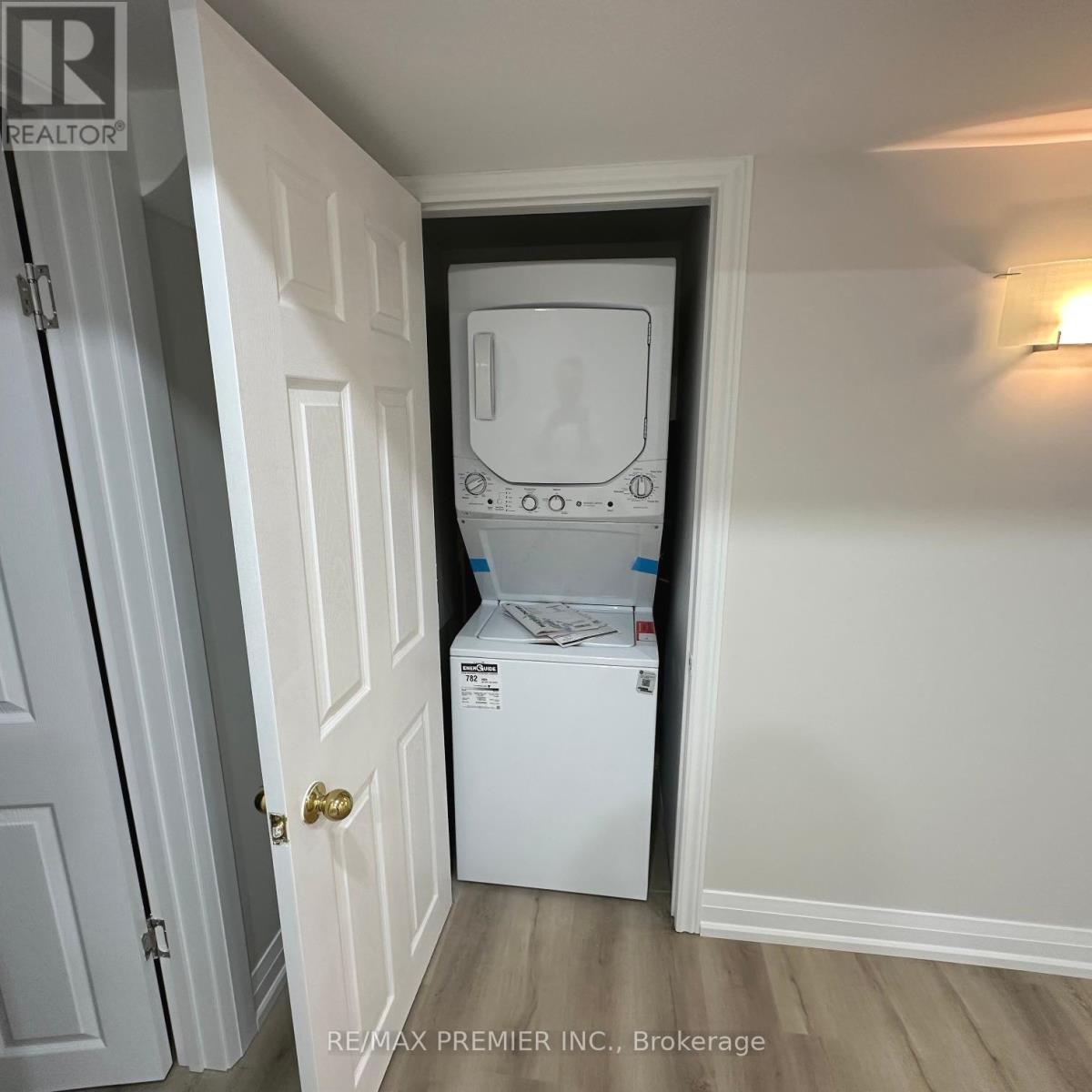(855) 500-SOLD
Info@SearchRealty.ca
Bsmnt - 10 Ancon Road Home For Sale Vaughan (Vellore Village), Ontario L4H 2B1
N10417673
Instantly Display All Photos
Complete this form to instantly display all photos and information. View as many properties as you wish.
1 Bedroom
1 Bathroom
Central Air Conditioning
Forced Air
$1,800 Monthly
Brand New Basement Unit in the heart of a Sought-After Family-Friendly Neighbourhood Of Vellore Village ***Nicely Upgraded with 1 Bedroom & 1 Bathroom and Ensuite Laundry***Brand New Floors throughout (No Carpets)**. Located Minutes to Highways, Great Catholic & Public Schools, Community Centres, Shopping Plazas, Banks...etc. **** EXTRAS **** Existing Stainless-Steel Appliances, Stacked Washer & Dryer, Existing Light Fixtures, Air-Conditioner. Separate Entrance from the Side. 1 Parking Spot on Driveway. Tenant to cover 30% of Utilities. (id:34792)
Property Details
| MLS® Number | N10417673 |
| Property Type | Single Family |
| Community Name | Vellore Village |
| Amenities Near By | Hospital, Park, Place Of Worship, Schools |
| Community Features | Community Centre |
| Parking Space Total | 1 |
Building
| Bathroom Total | 1 |
| Bedrooms Above Ground | 1 |
| Bedrooms Total | 1 |
| Basement Development | Finished |
| Basement Features | Separate Entrance |
| Basement Type | N/a (finished) |
| Construction Style Attachment | Semi-detached |
| Cooling Type | Central Air Conditioning |
| Exterior Finish | Brick |
| Flooring Type | Vinyl |
| Foundation Type | Poured Concrete |
| Heating Fuel | Natural Gas |
| Heating Type | Forced Air |
| Stories Total | 2 |
| Type | House |
| Utility Water | Municipal Water |
Parking
| Garage |
Land
| Acreage | No |
| Land Amenities | Hospital, Park, Place Of Worship, Schools |
| Sewer | Sanitary Sewer |
| Size Depth | 78 Ft ,8 In |
| Size Frontage | 27 Ft |
| Size Irregular | 27.07 X 78.74 Ft |
| Size Total Text | 27.07 X 78.74 Ft |
Rooms
| Level | Type | Length | Width | Dimensions |
|---|---|---|---|---|
| Second Level | Bedroom | Measurements not available | ||
| Basement | Living Room | Measurements not available | ||
| Ground Level | Kitchen | Measurements not available |












