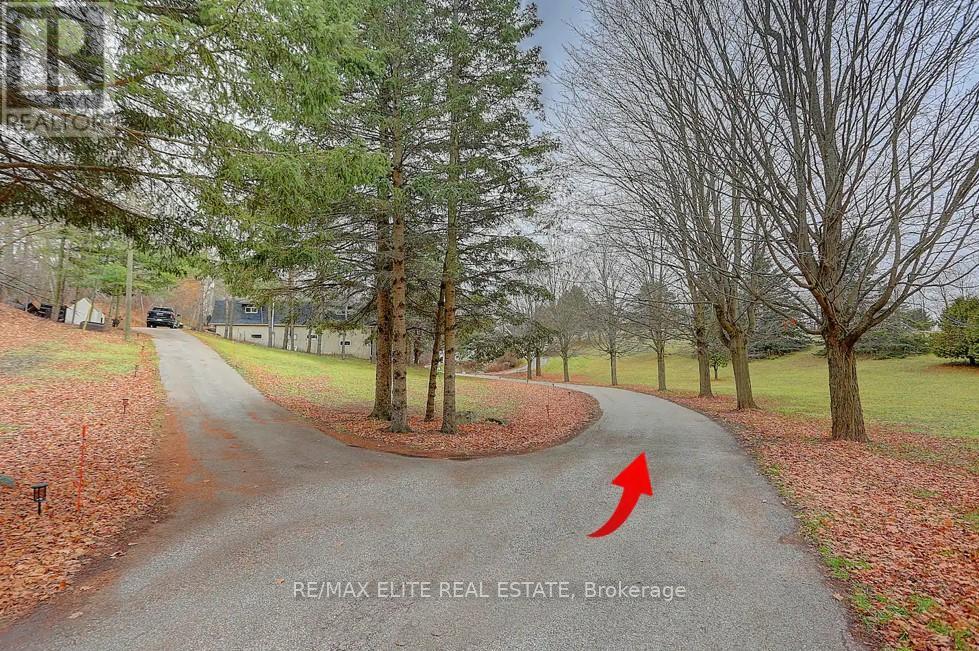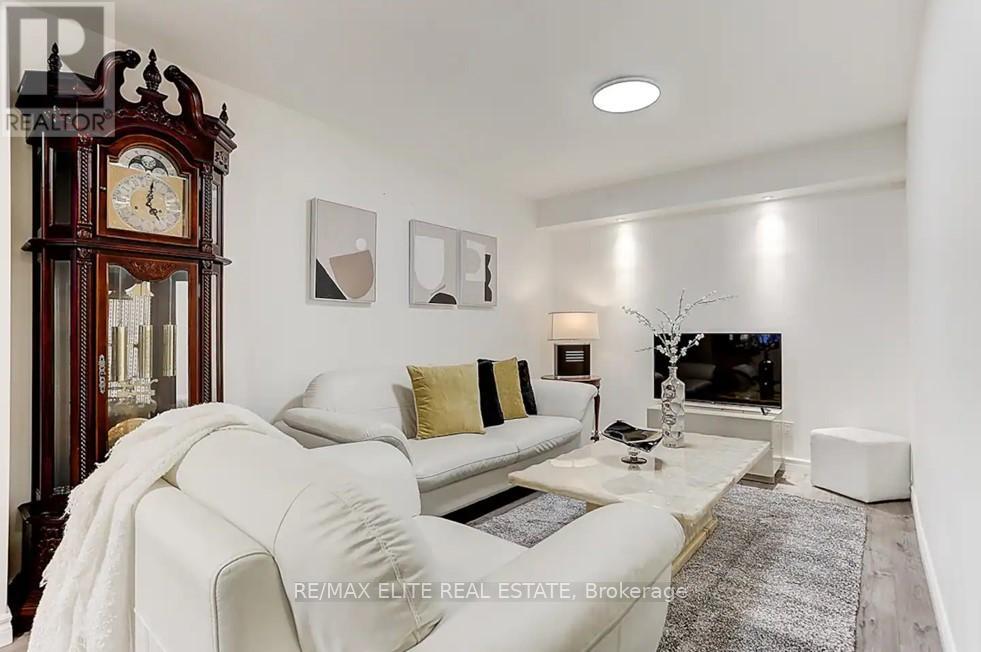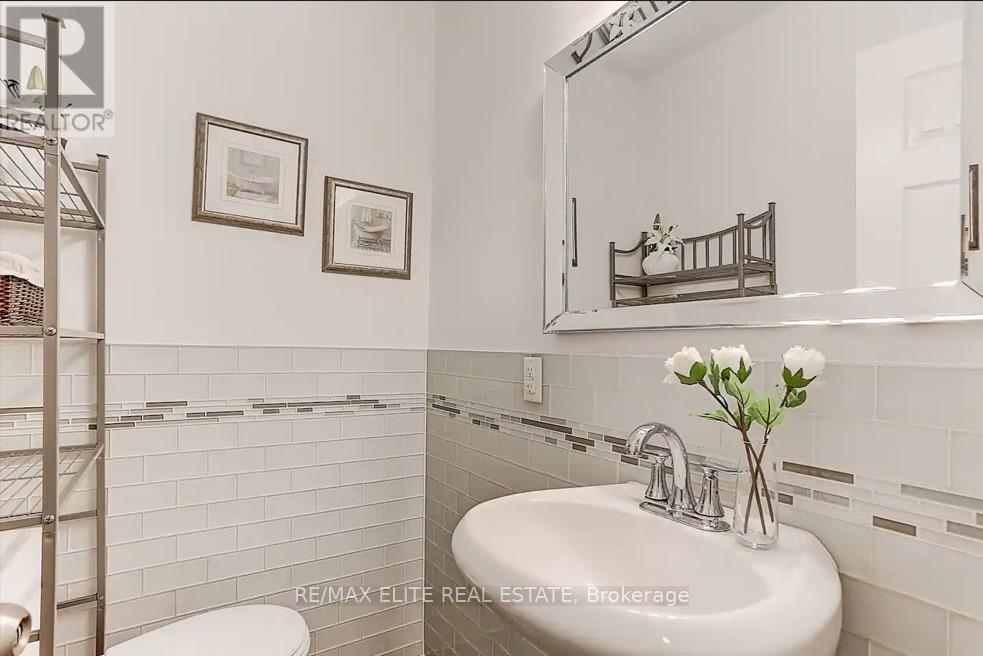(855) 500-SOLD
Info@SearchRealty.ca
B - 3325 Vandorf Side Road Home For Sale Whitchurch-Stouffville, Ontario L4A 7X5
N9371686
Instantly Display All Photos
Complete this form to instantly display all photos and information. View as many properties as you wish.
4 Bedroom
2 Bathroom
Fireplace
Central Air Conditioning
Forced Air
Acreage
$3,349 Monthly
Featuring 4 Sizable Bedrooms, One Full Size Washroom and One 2 pcs washroom. Incredibly Spacious And Functional Layout, Massive Backyard, Laminate Flooring Throughout, Stainless Steels Appliances, Private Laundry, Two Drive Way Parking. Located In A Very Conveniently Located Just Minutes To Highway 404 And Go Train Service **** EXTRAS **** Tenant Responsible For Monthly utilities cost of $500.00 **** EXTRAS **** All electric light fixtures, fridge, stove, washer, dryer, microwave (id:34792)
Property Details
| MLS® Number | N9371686 |
| Property Type | Single Family |
| Community Name | Rural Whitchurch-Stouffville |
| Parking Space Total | 2 |
Building
| Bathroom Total | 2 |
| Bedrooms Above Ground | 4 |
| Bedrooms Total | 4 |
| Basement Development | Finished |
| Basement Features | Walk Out |
| Basement Type | N/a (finished) |
| Construction Style Attachment | Detached |
| Cooling Type | Central Air Conditioning |
| Exterior Finish | Brick |
| Fireplace Present | Yes |
| Flooring Type | Laminate |
| Half Bath Total | 1 |
| Heating Fuel | Propane |
| Heating Type | Forced Air |
| Stories Total | 2 |
| Type | House |
Land
| Acreage | Yes |
| Sewer | Septic System |
| Size Frontage | 330 Ft |
| Size Irregular | 330 Ft |
| Size Total Text | 330 Ft|10 - 24.99 Acres |
Rooms
| Level | Type | Length | Width | Dimensions |
|---|---|---|---|---|
| Flat | Kitchen | 4.62 m | 3.4 m | 4.62 m x 3.4 m |
| Flat | Family Room | 4.74 m | 4.04 m | 4.74 m x 4.04 m |
| Flat | Sunroom | 5.71 m | 1 m | 5.71 m x 1 m |
| Flat | Bedroom | 4.72 m | 3.3 m | 4.72 m x 3.3 m |
| Flat | Bedroom 2 | 4.08 m | 3.45 m | 4.08 m x 3.45 m |
| Flat | Bedroom 3 | 4.02 m | 3.6 m | 4.02 m x 3.6 m |
| Flat | Dining Room | 5.63 m | 3.32 m | 5.63 m x 3.32 m |
| Flat | Bedroom 4 | 4.02 m | 3.6 m | 4.02 m x 3.6 m |
























