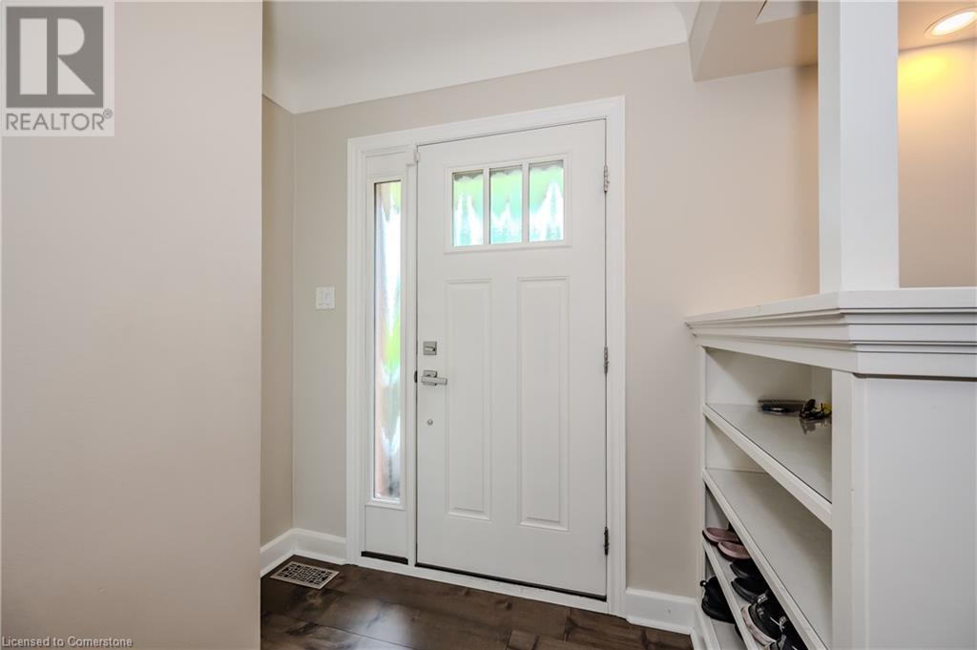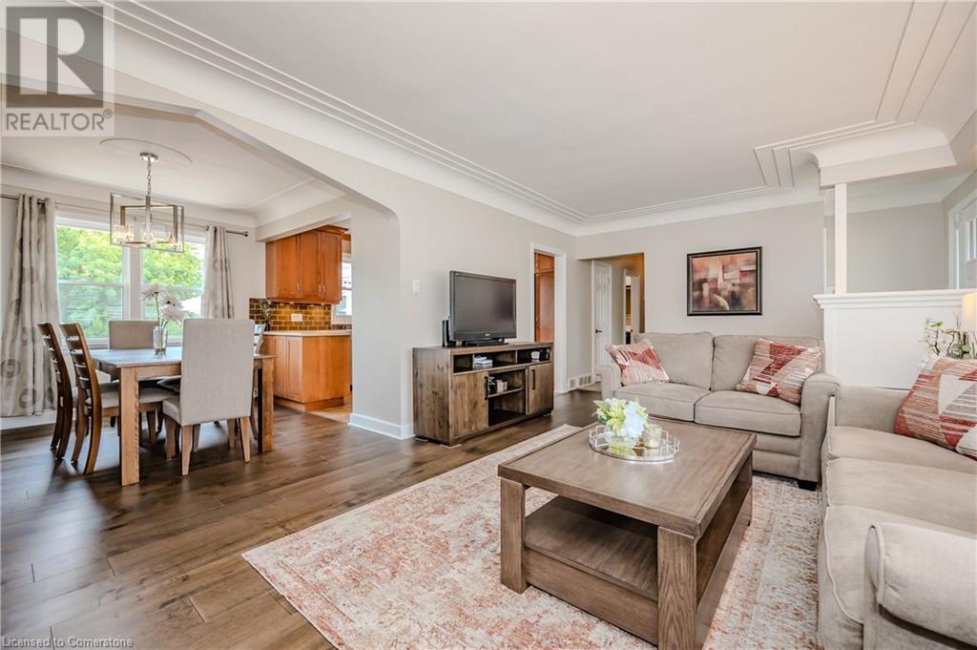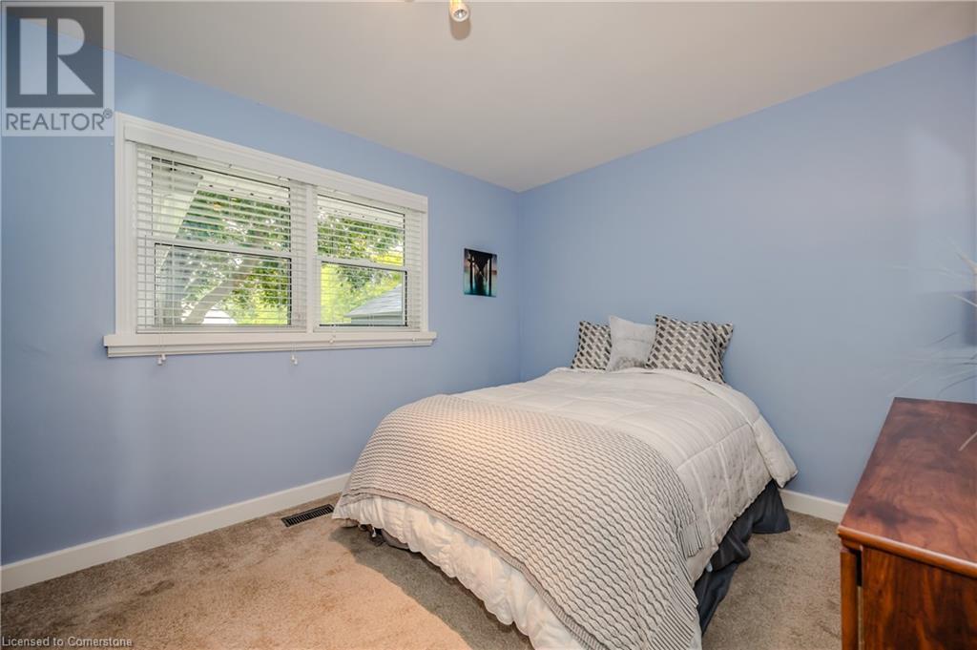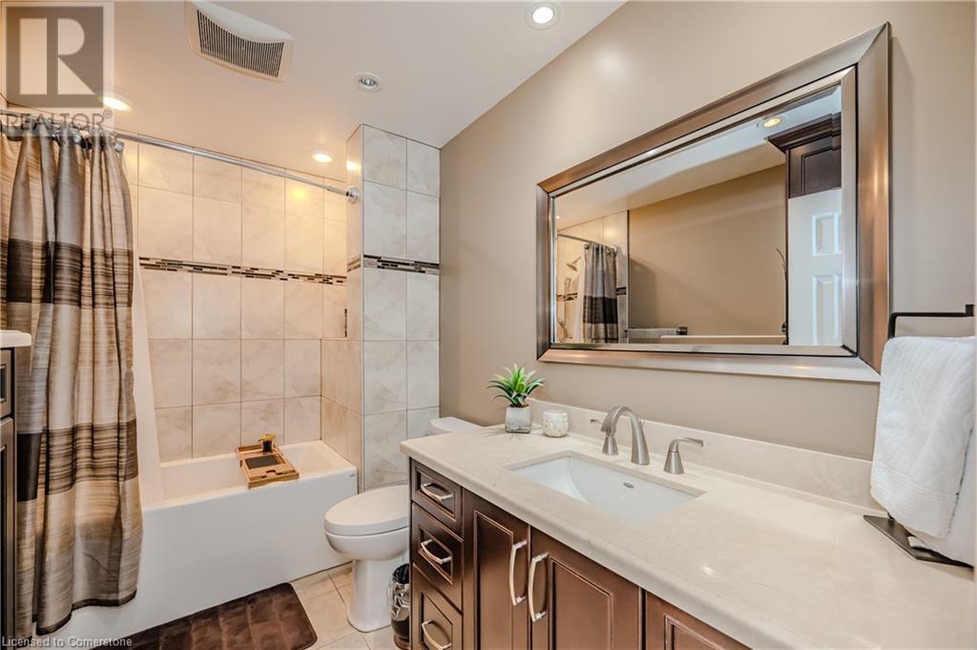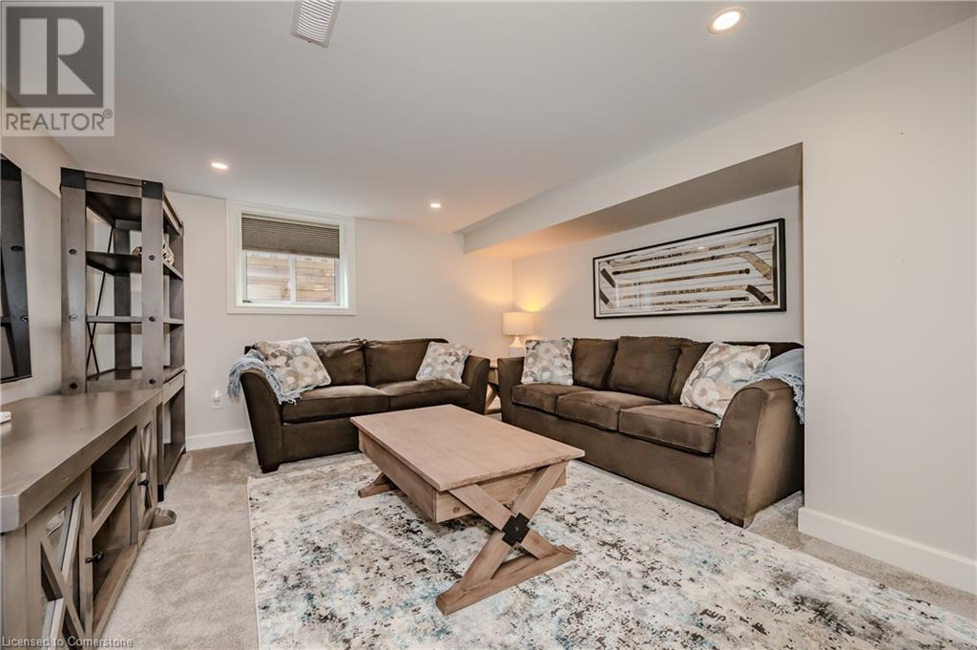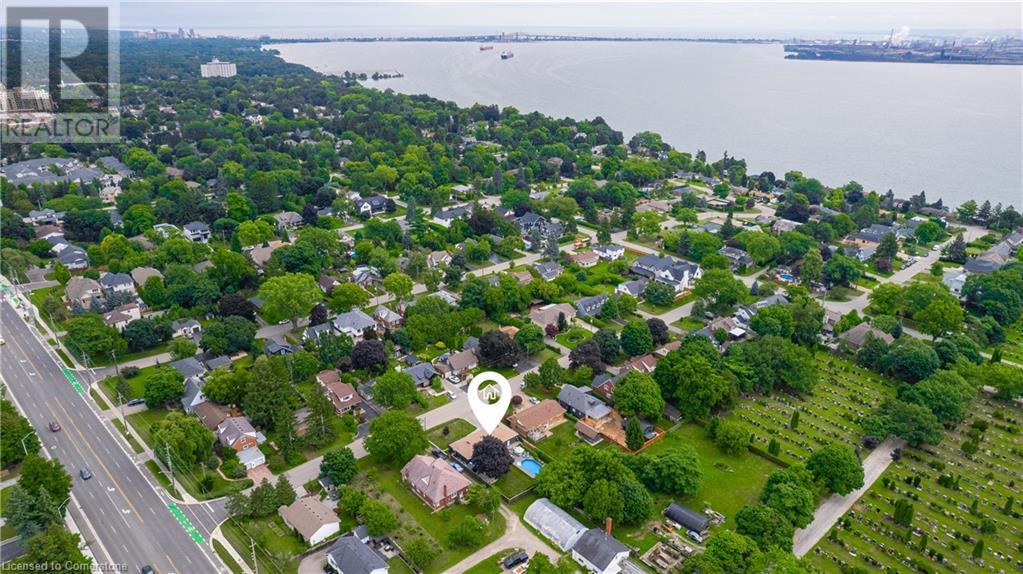4 Bedroom
2 Bathroom
1505 sqft
Bungalow
On Ground Pool
Forced Air
$1,229,000
South Aldershot sought after neighbourhood on mature tree lined street, walking distance to the lake, RBG, La Salle Park, trails. Mins to the downtown shopping & dining, Spencer Smith Park, Art Gallery, hospital. Lovely bungalow on massive lot with private prof landscaped yard w pool. and levels of composite decking great for entertaining. Almost 3000sqft of finished living area. 3+1 bdrms 2 full bathrooms. Updated kitchen and bathrooms, cozy all season sunroom addition with gas fp. 50yr aluminum roof, aggregate walkway, patio and porch with parking for 4 plus garage. Large windows throughout provide natural light throughout. Close to Elementary & highschools, GO Station, HWY 403 & QEW. (id:34792)
Property Details
|
MLS® Number
|
XH4205786 |
|
Property Type
|
Single Family |
|
Amenities Near By
|
Hospital, Park, Place Of Worship, Public Transit, Schools |
|
Equipment Type
|
Rental Water Softener, Water Heater |
|
Features
|
Level Lot, Conservation/green Belt, Paved Driveway, Level |
|
Parking Space Total
|
5 |
|
Pool Type
|
On Ground Pool |
|
Rental Equipment Type
|
Rental Water Softener, Water Heater |
|
Structure
|
Shed |
Building
|
Bathroom Total
|
2 |
|
Bedrooms Above Ground
|
3 |
|
Bedrooms Below Ground
|
1 |
|
Bedrooms Total
|
4 |
|
Architectural Style
|
Bungalow |
|
Basement Development
|
Finished |
|
Basement Type
|
Full (finished) |
|
Constructed Date
|
1957 |
|
Construction Style Attachment
|
Detached |
|
Exterior Finish
|
Aluminum Siding, Brick |
|
Foundation Type
|
Block |
|
Heating Fuel
|
Natural Gas |
|
Heating Type
|
Forced Air |
|
Stories Total
|
1 |
|
Size Interior
|
1505 Sqft |
|
Type
|
House |
|
Utility Water
|
Municipal Water |
Parking
Land
|
Acreage
|
No |
|
Land Amenities
|
Hospital, Park, Place Of Worship, Public Transit, Schools |
|
Sewer
|
No Sewage System |
|
Size Frontage
|
73 Ft |
|
Size Total Text
|
Under 1/2 Acre |
|
Soil Type
|
Clay, Sand/gravel |
|
Zoning Description
|
Residential |
Rooms
| Level |
Type |
Length |
Width |
Dimensions |
|
Basement |
Other |
|
|
6'6'' x 9'2'' |
|
Basement |
3pc Bathroom |
|
|
Measurements not available |
|
Basement |
Bedroom |
|
|
13'8'' x 11'6'' |
|
Basement |
Family Room |
|
|
15'6'' x 12'6'' |
|
Main Level |
Sunroom |
|
|
15'0'' x 13'0'' |
|
Main Level |
4pc Bathroom |
|
|
Measurements not available |
|
Main Level |
Primary Bedroom |
|
|
11'7'' x 10'0'' |
|
Main Level |
Bedroom |
|
|
12'9'' x 10'0'' |
|
Main Level |
Bedroom |
|
|
9'5'' x 10'0'' |
|
Main Level |
Kitchen |
|
|
10'1'' x 10'3'' |
|
Main Level |
Dining Room |
|
|
11'1'' x 9'8'' |
|
Main Level |
Living Room |
|
|
15'1'' x 12'9'' |
https://www.realtor.ca/real-estate/27426090/976-danforth-avenue-burlington








