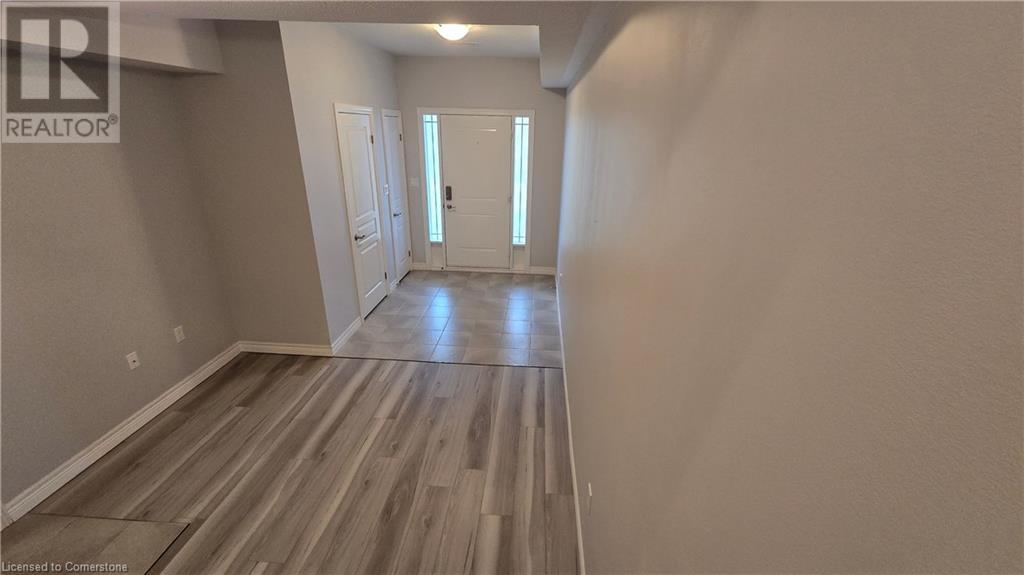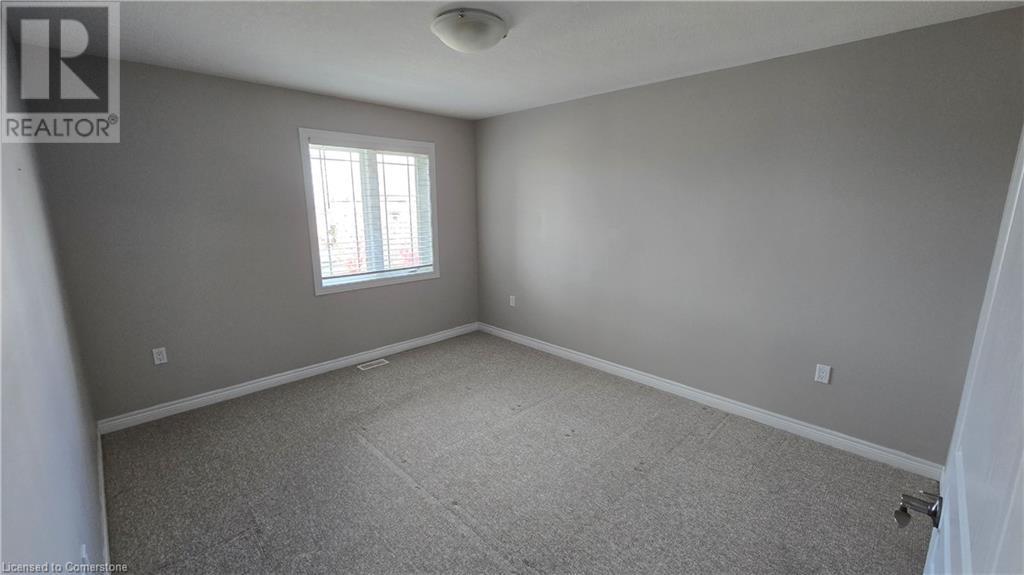2 Bedroom
2 Bathroom
1370 sqft
3 Level
Central Air Conditioning
Forced Air
$2,600 Monthly
Insurance, Other, See Remarks
Discover the perfect blend of comfort and style in this beautifully designed 3-storey townhome featuring 2 bedrooms, 1.5 bathrooms, and a versatile loft space. With an attached garage for your convenience this home is ideal for a vibrant lifestyle. Step into a welcoming foyer that leads you to the spacious second level. The open-concept layout is perfect for entertaining and family gatherings, highlighted by a modern kitchen equipped with stainless steel appliances, sleek countertops, and a convenient breakfast bar. The living and dining areas are flooded with natural light from large windows, and you can step out onto the delightful balcony-perfect for enjoying your morning coffee or an evening glass of wine. On the top floor, you'll find two generously sized bedrooms, a well-appointed 4 piece bathroom, a convenient laundry area, and a cozy loft that can serve as an office or reading nook. Every detail has been designed for your comfort and convenience, making this townhome feel like home. Located within walking distance to shopping centers, scenic parks, and both elementary and high schools, and just a quick drive to the Linc and Red Hill Valley Parkway, this property offers the ideal balance of accessibility and tranquility. Don't miss your chance to make this charming townhome your home! (id:34792)
Property Details
|
MLS® Number
|
40675235 |
|
Property Type
|
Single Family |
|
Amenities Near By
|
Golf Nearby, Hospital, Park, Place Of Worship, Playground, Public Transit, Schools, Shopping |
|
Community Features
|
Community Centre, School Bus |
|
Features
|
Conservation/green Belt, Paved Driveway, Automatic Garage Door Opener |
|
Parking Space Total
|
2 |
Building
|
Bathroom Total
|
2 |
|
Bedrooms Above Ground
|
2 |
|
Bedrooms Total
|
2 |
|
Appliances
|
Dishwasher, Dryer, Microwave, Refrigerator, Stove, Washer, Range - Gas, Gas Stove(s), Hood Fan, Window Coverings |
|
Architectural Style
|
3 Level |
|
Basement Type
|
None |
|
Constructed Date
|
2017 |
|
Construction Style Attachment
|
Attached |
|
Cooling Type
|
Central Air Conditioning |
|
Exterior Finish
|
Brick, Stucco |
|
Foundation Type
|
Poured Concrete |
|
Half Bath Total
|
1 |
|
Heating Type
|
Forced Air |
|
Stories Total
|
3 |
|
Size Interior
|
1370 Sqft |
|
Type
|
Row / Townhouse |
|
Utility Water
|
Municipal Water |
Parking
Land
|
Access Type
|
Highway Access |
|
Acreage
|
No |
|
Land Amenities
|
Golf Nearby, Hospital, Park, Place Of Worship, Playground, Public Transit, Schools, Shopping |
|
Sewer
|
Municipal Sewage System |
|
Size Depth
|
49 Ft |
|
Size Frontage
|
21 Ft |
|
Size Total Text
|
Under 1/2 Acre |
|
Zoning Description
|
Rm3-173(b) |
Rooms
| Level |
Type |
Length |
Width |
Dimensions |
|
Second Level |
2pc Bathroom |
|
|
Measurements not available |
|
Second Level |
Dining Room |
|
|
9'3'' x 11'7'' |
|
Second Level |
Kitchen |
|
|
7'9'' x 10'6'' |
|
Third Level |
Laundry Room |
|
|
Measurements not available |
|
Third Level |
4pc Bathroom |
|
|
Measurements not available |
|
Third Level |
Bedroom |
|
|
11'11'' x 2'0'' |
|
Third Level |
Primary Bedroom |
|
|
11'0'' x 13'4'' |
|
Third Level |
Loft |
|
|
8'1'' x 6'0'' |
|
Main Level |
Sitting Room |
|
|
9'9'' x 13'2'' |
|
Main Level |
Foyer |
|
|
Measurements not available |
https://www.realtor.ca/real-estate/27634878/9-ladybell-lane-lane-hamilton


















