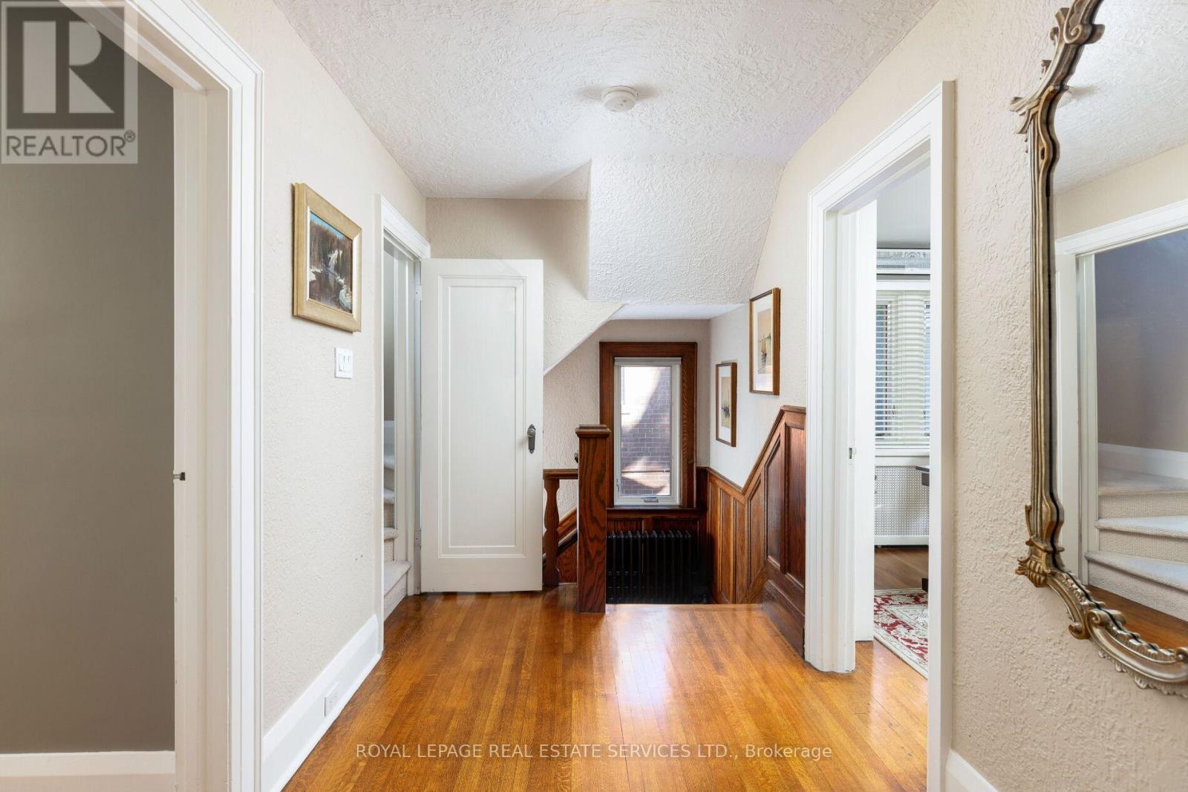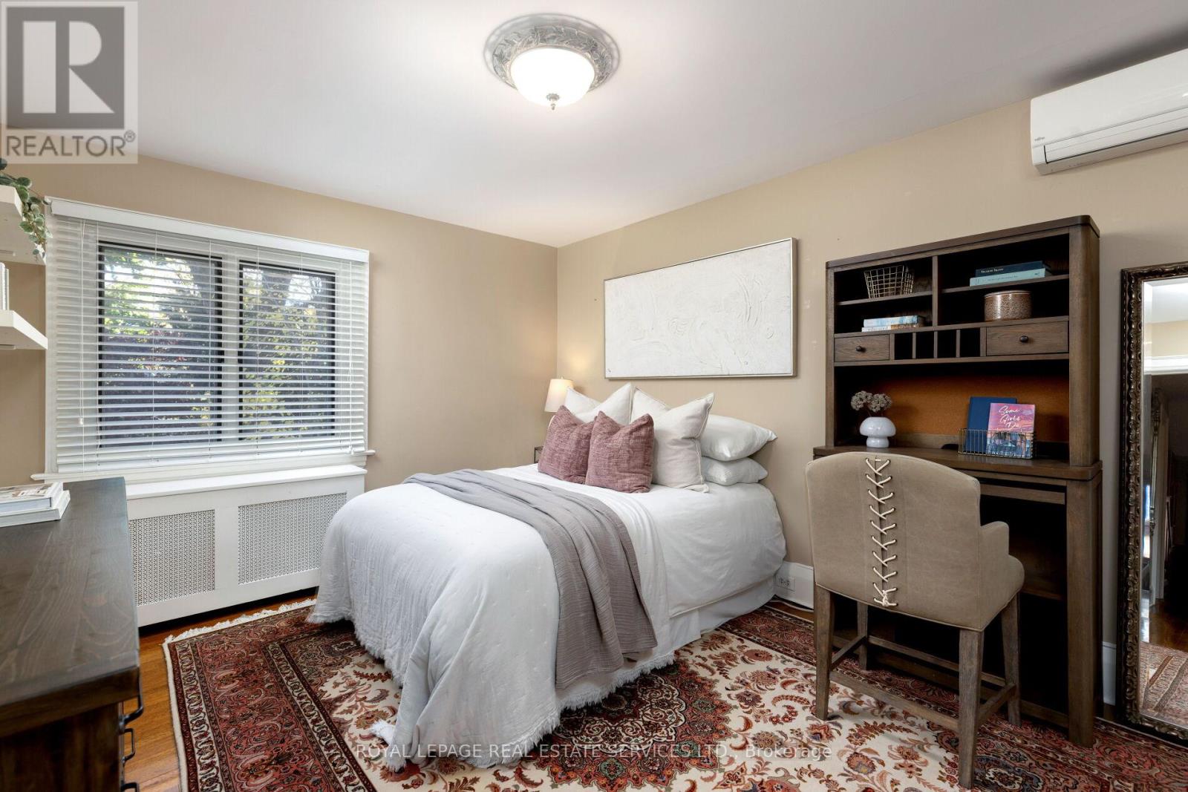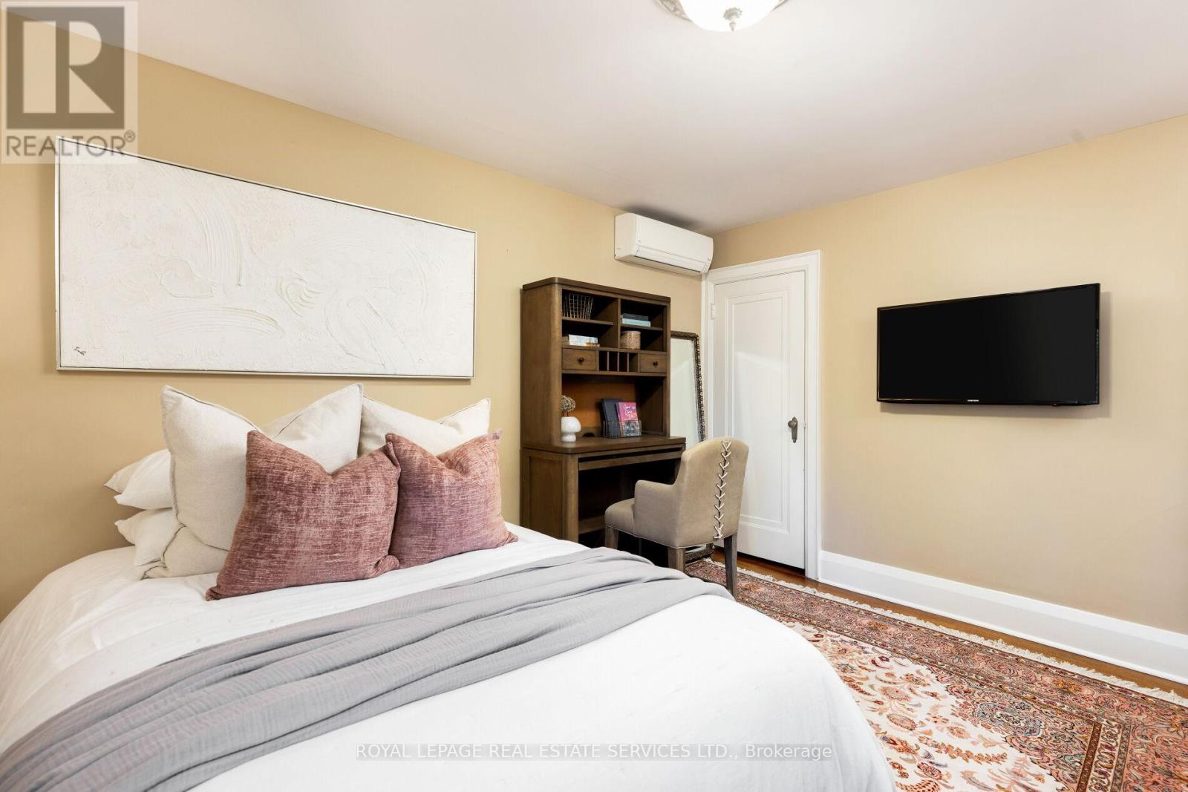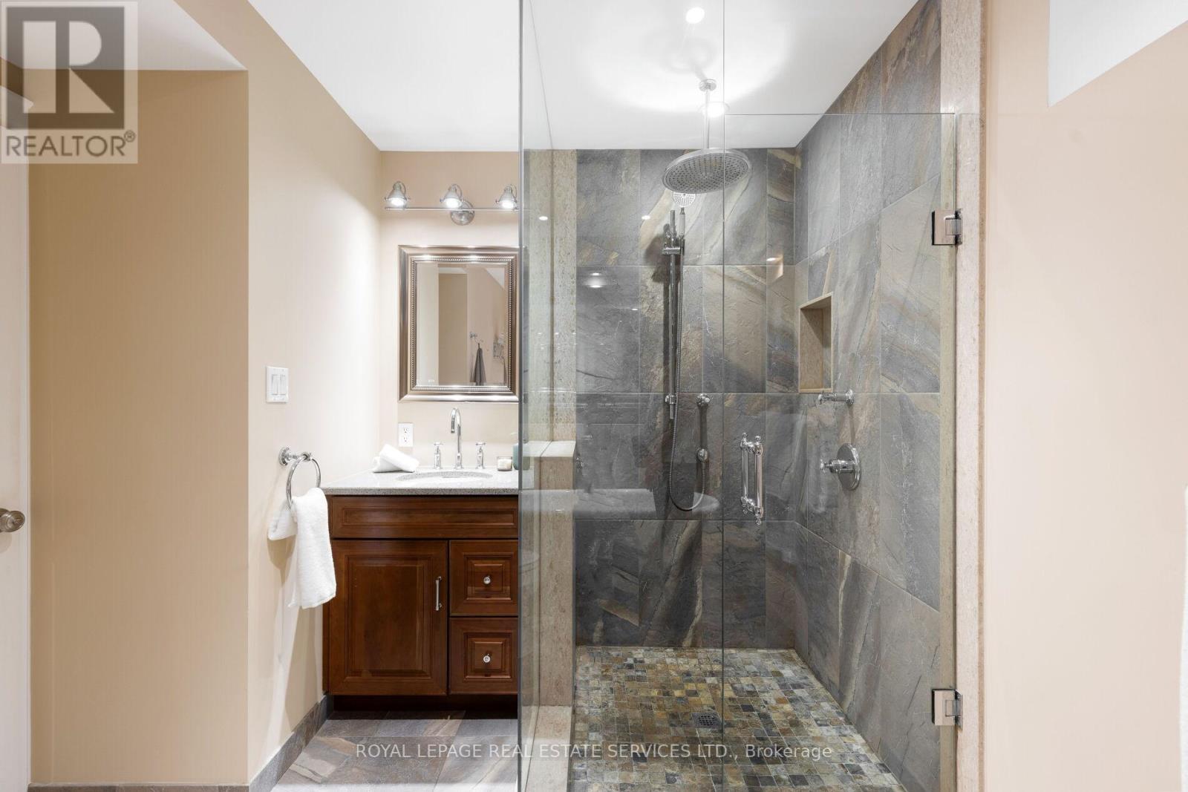6 Bedroom
3 Bathroom
Fireplace
Inground Pool
Wall Unit
Hot Water Radiator Heat
$3,348,000
Nestled in the heart of the Kingsway, this Home Smith residence radiates warmth & elegance while maintaining the character and modern updates. With 3,300 sq. ft. of living space this home offers five bedrooms with a unique primary retreat on the third floor and four spacious bedrooms on the second- creating a perfect balance of space and privacy. The main floor's inviting flow leads from a bright spacious living room with a gas fireplace to an elegant dining room overlooking the landscaped yard. A chefs kitchen with island and ample space for meal prep is designed for both serious cooking and casual gatherings, seamlessly extending to the patio for summer al fresco dining. The fully renovated lower level is another highlight, featuring impressive ceiling height, in-floor radiant heating, a cozy family room with a fireplace, and built-in shelving and desk space for a multifunctional family space. An additional sixth bedroom and a four piece bath provides an ideal suite for a nanny or guests. The deep south facing backyard serves as a private oasis, enjoy a serene retreat with meticulously landscaped gardens, distinct areas for dining and relaxation, and a luxurious pool complete with a waterfall feature. The cabana and bar add a touch of resort-style living, making this space ideal for both tranquil evenings and lively entertaining. Located within the highly regarded LKS and ECI school districts, this Kingsway home enjoys an ideal blend of convenience and tranquility. Just moments away from the subway, shops, and restaurants, the area offers access to downtown and the airport, ensuring easy commutes and travel. Nature lovers will appreciate the proximity to the Humber River trails, perfect for leisurely walks and parks for the kids outdoor enjoyment. With its exceptional location it's easy to see why The Kingsway remains one of the most desirable neighborhoods. **** EXTRAS **** See additional floor plans in Virtual Tour link (id:34792)
Property Details
|
MLS® Number
|
W10415105 |
|
Property Type
|
Single Family |
|
Community Name
|
Kingsway South |
|
Parking Space Total
|
3 |
|
Pool Type
|
Inground Pool |
Building
|
Bathroom Total
|
3 |
|
Bedrooms Above Ground
|
5 |
|
Bedrooms Below Ground
|
1 |
|
Bedrooms Total
|
6 |
|
Appliances
|
Dishwasher, Dryer, Microwave, Refrigerator, Stove, Wall Mounted Tv, Washer |
|
Basement Development
|
Finished |
|
Basement Type
|
N/a (finished) |
|
Construction Style Attachment
|
Detached |
|
Cooling Type
|
Wall Unit |
|
Exterior Finish
|
Brick, Shingles |
|
Fireplace Present
|
Yes |
|
Flooring Type
|
Hardwood |
|
Heating Fuel
|
Natural Gas |
|
Heating Type
|
Hot Water Radiator Heat |
|
Stories Total
|
3 |
|
Type
|
House |
|
Utility Water
|
Municipal Water |
Parking
Land
|
Acreage
|
No |
|
Sewer
|
Sanitary Sewer |
|
Size Depth
|
140 Ft |
|
Size Frontage
|
45 Ft |
|
Size Irregular
|
45 X 140 Ft |
|
Size Total Text
|
45 X 140 Ft |
Rooms
| Level |
Type |
Length |
Width |
Dimensions |
|
Second Level |
Bedroom 2 |
4.04 m |
3.41 m |
4.04 m x 3.41 m |
|
Second Level |
Bedroom 3 |
4.53 m |
3.41 m |
4.53 m x 3.41 m |
|
Second Level |
Bedroom 4 |
3.31 m |
4.21 m |
3.31 m x 4.21 m |
|
Second Level |
Bedroom 5 |
3.04 m |
3.04 m |
3.04 m x 3.04 m |
|
Third Level |
Primary Bedroom |
6.01 m |
4.3 m |
6.01 m x 4.3 m |
|
Lower Level |
Bedroom |
5.13 m |
3.77 m |
5.13 m x 3.77 m |
|
Lower Level |
Laundry Room |
1.64 m |
3.75 m |
1.64 m x 3.75 m |
|
Lower Level |
Family Room |
8.05 m |
4.09 m |
8.05 m x 4.09 m |
|
Main Level |
Living Room |
5.56 m |
5.47 m |
5.56 m x 5.47 m |
|
Main Level |
Dining Room |
4.94 m |
4.14 m |
4.94 m x 4.14 m |
|
Main Level |
Kitchen |
3.62 m |
4.25 m |
3.62 m x 4.25 m |
|
Main Level |
Eating Area |
4.3 m |
2.58 m |
4.3 m x 2.58 m |
https://www.realtor.ca/real-estate/27632852/9-kingsgarden-road-toronto-kingsway-south-kingsway-south







































