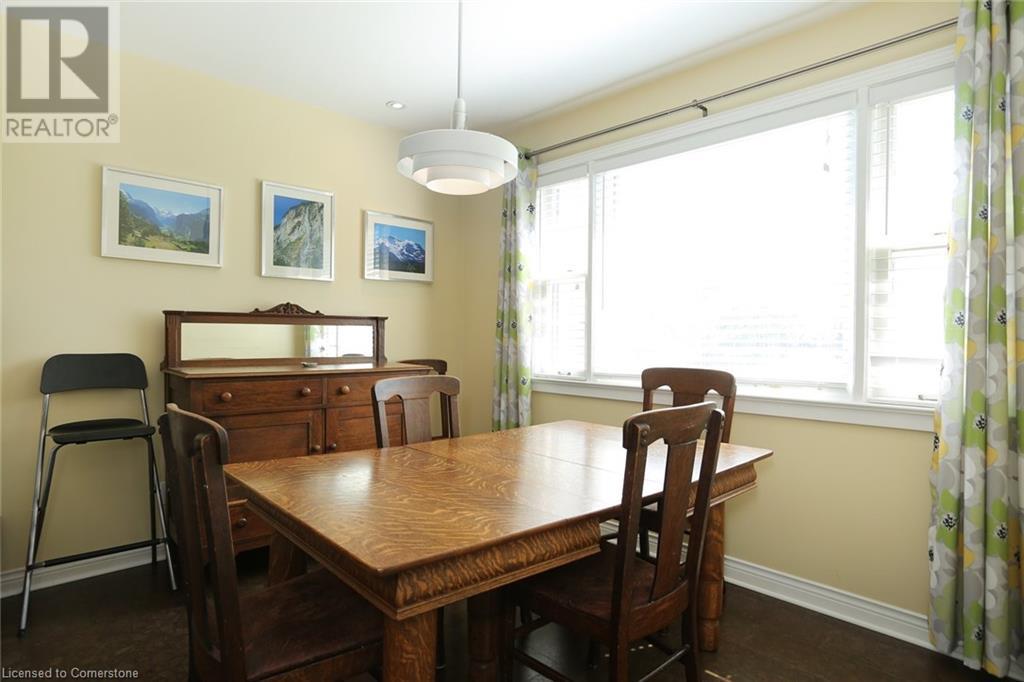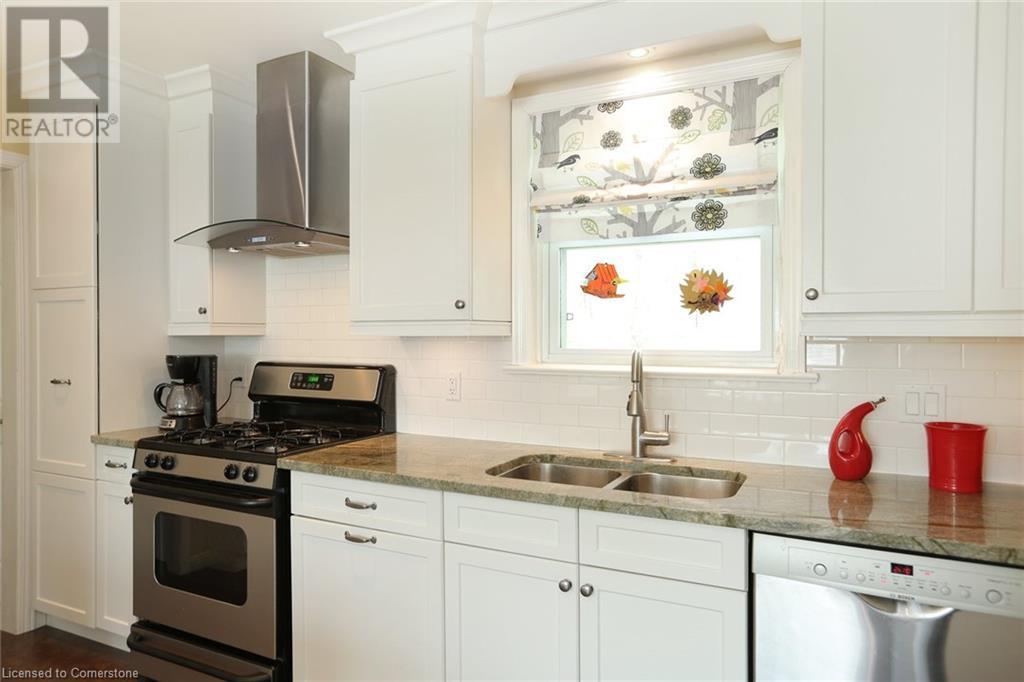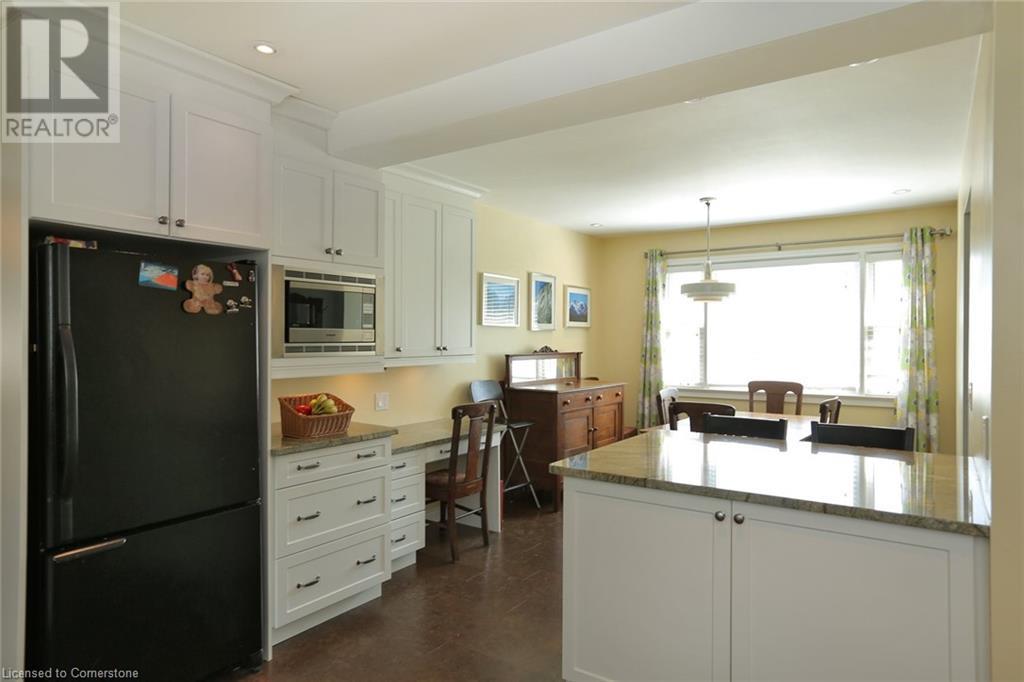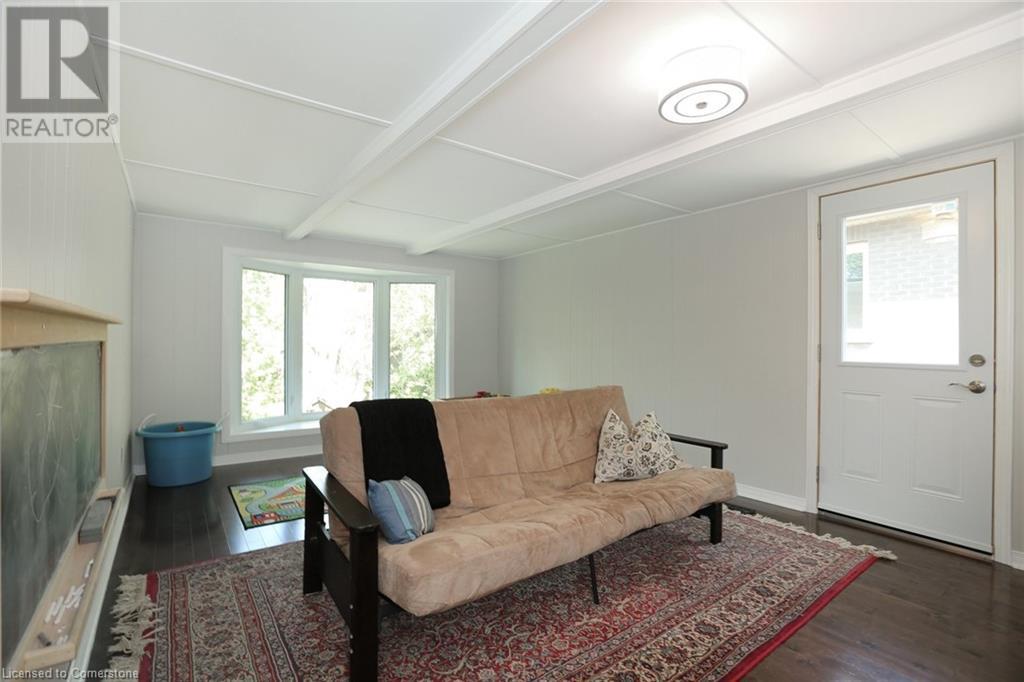3 Bedroom
2 Bathroom
2200 sqft
2 Level
Central Air Conditioning
Forced Air
$3,600 Monthly
Insurance, Cable TV
This great home is located on one of Aldershot's prettiest streets, short walking distance to great schools, quick hwy access & Aldershot Go! This centre hall plan offers spacious room sizes, a big living room with fireplace, main floor family room & eat in kitchen. Upstairs offers 3 large bedrooms and 4 pc bath. Walk out from basement to an amazing 180 ft ravine lot. There is laundry and some storage space in basement only. Landlord is using a portion for their personal storage. RSA, Attach Sch B, No pets preferred. A+++ Tenants and must supply a full credit bureau and complete rental application with offer (id:34792)
Property Details
|
MLS® Number
|
40675917 |
|
Property Type
|
Single Family |
|
Amenities Near By
|
Park, Place Of Worship, Shopping |
|
Equipment Type
|
Water Heater |
|
Features
|
Conservation/green Belt, Paved Driveway |
|
Parking Space Total
|
3 |
|
Rental Equipment Type
|
Water Heater |
Building
|
Bathroom Total
|
2 |
|
Bedrooms Above Ground
|
3 |
|
Bedrooms Total
|
3 |
|
Appliances
|
Dishwasher, Dryer, Microwave, Refrigerator, Stove, Washer |
|
Architectural Style
|
2 Level |
|
Basement Development
|
Partially Finished |
|
Basement Type
|
Full (partially Finished) |
|
Construction Style Attachment
|
Detached |
|
Cooling Type
|
Central Air Conditioning |
|
Exterior Finish
|
Brick, Other |
|
Foundation Type
|
Block |
|
Half Bath Total
|
1 |
|
Heating Fuel
|
Natural Gas |
|
Heating Type
|
Forced Air |
|
Stories Total
|
2 |
|
Size Interior
|
2200 Sqft |
|
Type
|
House |
|
Utility Water
|
Municipal Water |
Parking
Land
|
Acreage
|
No |
|
Land Amenities
|
Park, Place Of Worship, Shopping |
|
Sewer
|
Municipal Sewage System |
|
Size Depth
|
180 Ft |
|
Size Frontage
|
55 Ft |
|
Size Total Text
|
Under 1/2 Acre |
|
Zoning Description
|
Res |
Rooms
| Level |
Type |
Length |
Width |
Dimensions |
|
Second Level |
4pc Bathroom |
|
|
5' x 11' |
|
Second Level |
Bedroom |
|
|
12'6'' x 12'6'' |
|
Second Level |
Bedroom |
|
|
15'0'' x 11'0'' |
|
Second Level |
Primary Bedroom |
|
|
16'3'' x 11'0'' |
|
Basement |
2pc Bathroom |
|
|
3' x 5' |
|
Basement |
Laundry Room |
|
|
23'4'' x 12' |
|
Basement |
Utility Room |
|
|
23'4'' x 12' |
|
Main Level |
Family Room |
|
|
18'0'' x 12'0'' |
|
Main Level |
Eat In Kitchen |
|
|
14'4'' x 10'0'' |
|
Main Level |
Dining Room |
|
|
13'0'' x 10'8'' |
|
Main Level |
Living Room |
|
|
23'4'' x 12'0'' |
https://www.realtor.ca/real-estate/27637322/865-shadeland-avenue-burlington



























