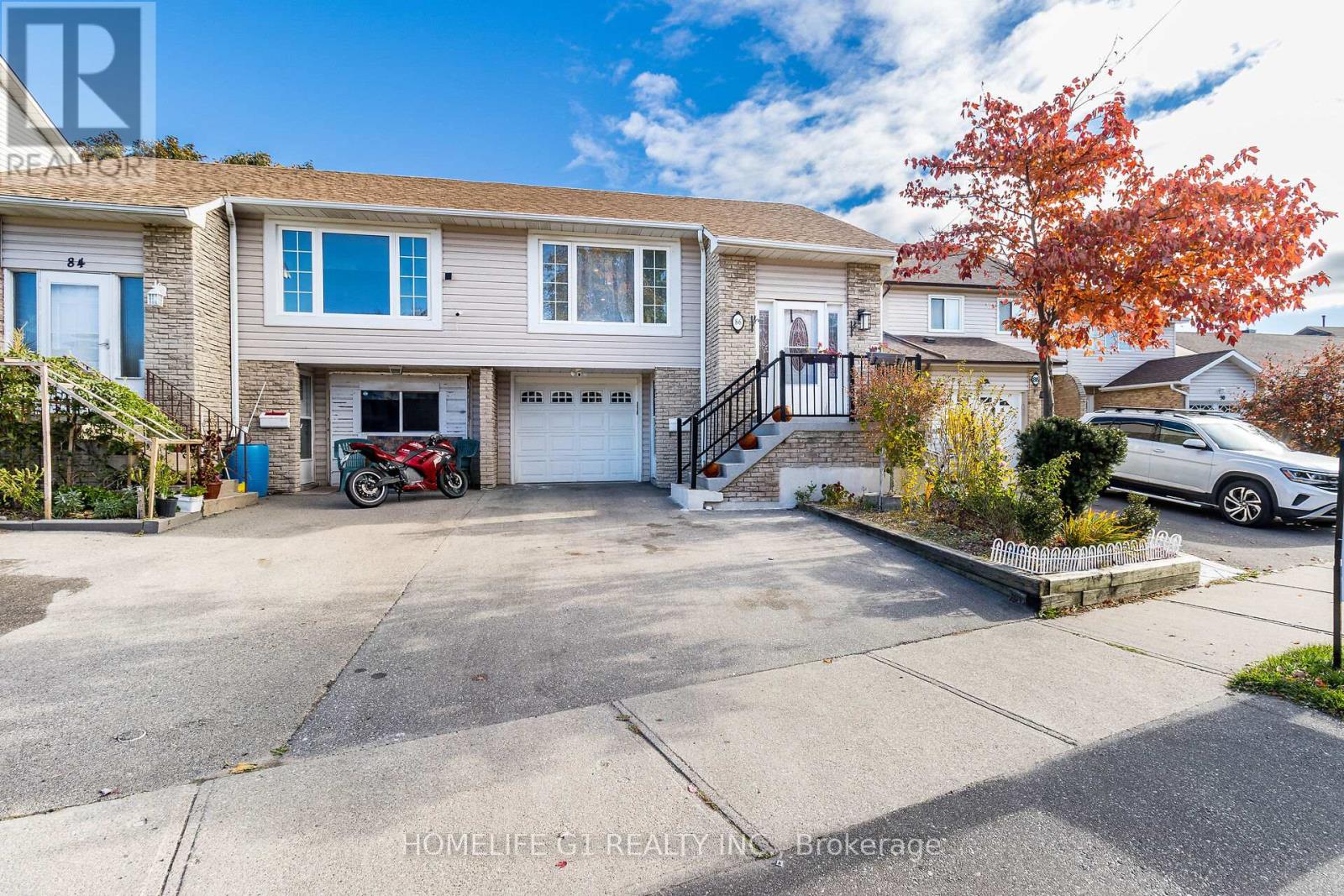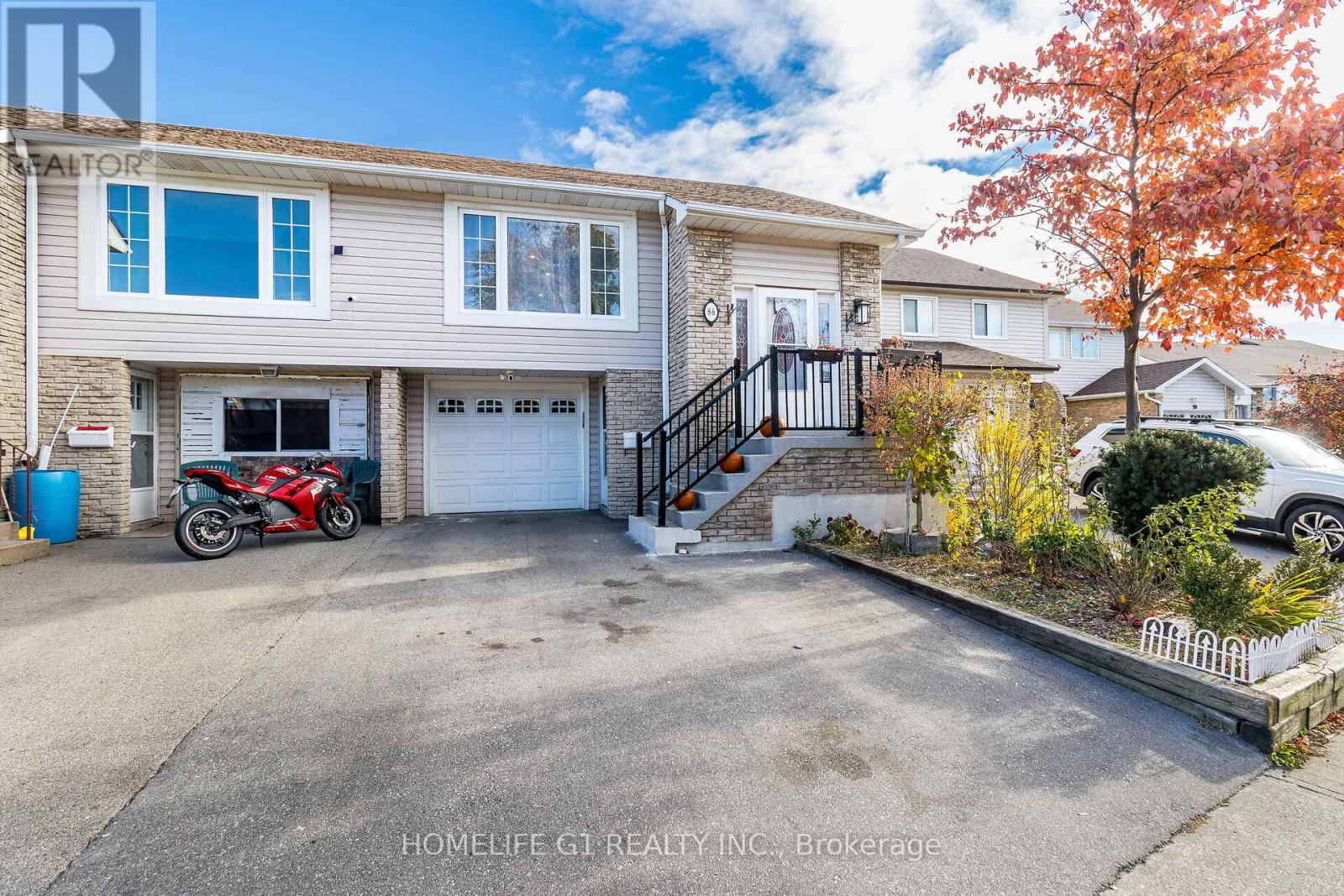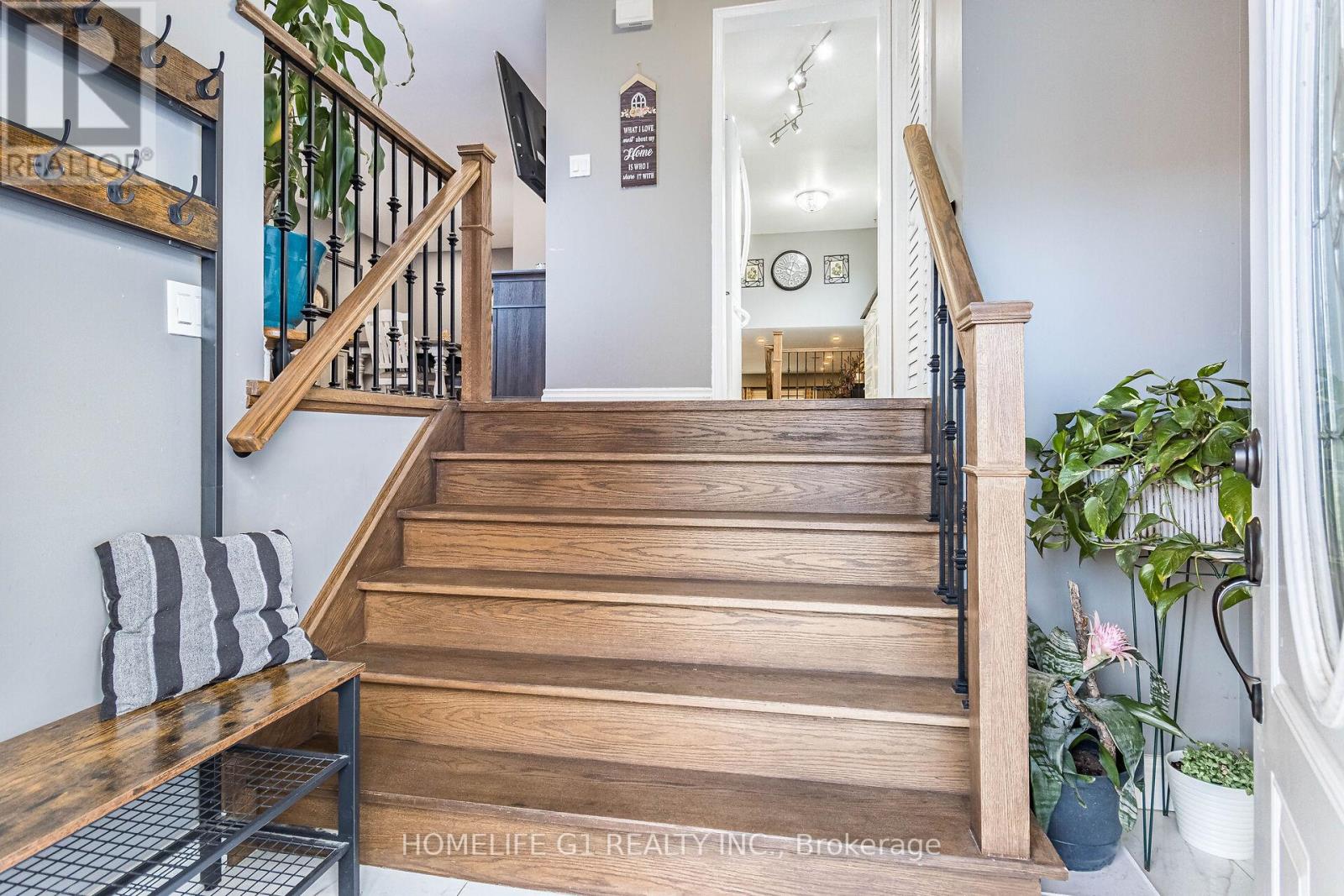5 Bedroom
3 Bathroom
Fireplace
Central Air Conditioning
Forced Air
$799,900
Welcome to this absolutely Stunning 5 Level Semi Detached W/Finished Basement W/Sep Entrance Ideal for an In-Law Suite or Extra Income Potential. This immaculate well-designed semi-detached home offers a 4+1 Bedroom, A large cozy Family Room W/Fireplace & inviting Living Rm W/Large Windows &Hardwood Floors throughout. Walk-thru to Large Eat-In Kitchen with quarts countertops, backsplash &extra Dinette Space .Walk-Out to a spacious yard W/Beautiful Covered Porch W Stamped Concrete Patios and walkways, vegetable gardens & more. No Homes behind, feels very private. Basement renovated in 2023/2024.Furnace and A/C (2016) Hardwood on Main Floors(2022) Roof (2013). Newer Electrical Panel (2022)Walking Distance to Parks, Shopping and Public Transit. Home is Excellent for a large family or Generating income for investors. (id:34792)
Property Details
|
MLS® Number
|
W10422149 |
|
Property Type
|
Single Family |
|
Community Name
|
Heart Lake |
|
Parking Space Total
|
4 |
Building
|
Bathroom Total
|
3 |
|
Bedrooms Above Ground
|
4 |
|
Bedrooms Below Ground
|
1 |
|
Bedrooms Total
|
5 |
|
Appliances
|
Dishwasher, Dryer, Microwave, Refrigerator, Stove, Washer |
|
Basement Development
|
Finished |
|
Basement Features
|
Separate Entrance |
|
Basement Type
|
N/a (finished) |
|
Construction Style Attachment
|
Semi-detached |
|
Construction Style Split Level
|
Backsplit |
|
Cooling Type
|
Central Air Conditioning |
|
Exterior Finish
|
Brick |
|
Fireplace Present
|
Yes |
|
Flooring Type
|
Hardwood, Ceramic, Laminate |
|
Foundation Type
|
Concrete |
|
Half Bath Total
|
1 |
|
Heating Fuel
|
Natural Gas |
|
Heating Type
|
Forced Air |
|
Type
|
House |
|
Utility Water
|
Municipal Water |
Parking
Land
|
Acreage
|
No |
|
Sewer
|
Sanitary Sewer |
|
Size Depth
|
104 Ft ,5 In |
|
Size Frontage
|
31 Ft ,4 In |
|
Size Irregular
|
31.34 X 104.46 Ft |
|
Size Total Text
|
31.34 X 104.46 Ft |
Rooms
| Level |
Type |
Length |
Width |
Dimensions |
|
Lower Level |
Recreational, Games Room |
4.1 m |
3.2 m |
4.1 m x 3.2 m |
|
Lower Level |
Bedroom 5 |
3.01 m |
2.8 m |
3.01 m x 2.8 m |
|
Main Level |
Living Room |
5.62 m |
3.43 m |
5.62 m x 3.43 m |
|
Main Level |
Dining Room |
5.62 m |
3.43 m |
5.62 m x 3.43 m |
|
Main Level |
Kitchen |
5.4 m |
3.2 m |
5.4 m x 3.2 m |
|
Upper Level |
Primary Bedroom |
4.47 m |
3.25 m |
4.47 m x 3.25 m |
|
Upper Level |
Bedroom 2 |
4.1 m |
3.01 m |
4.1 m x 3.01 m |
|
Upper Level |
Bedroom 3 |
3.2 m |
2.85 m |
3.2 m x 2.85 m |
|
In Between |
Bedroom 4 |
3.2 m |
3.01 m |
3.2 m x 3.01 m |
|
In Between |
Family Room |
5.5 m |
3.35 m |
5.5 m x 3.35 m |
https://www.realtor.ca/real-estate/27646362/86-primrose-crescent-brampton-heart-lake-heart-lake

































