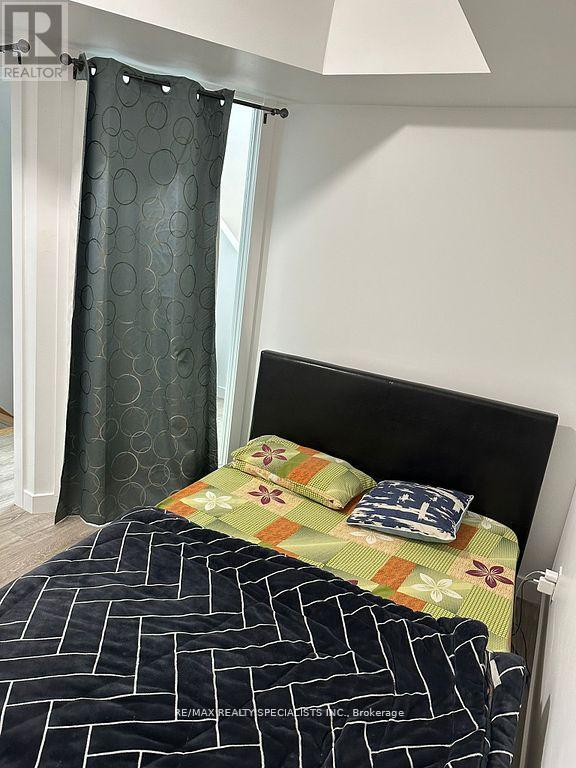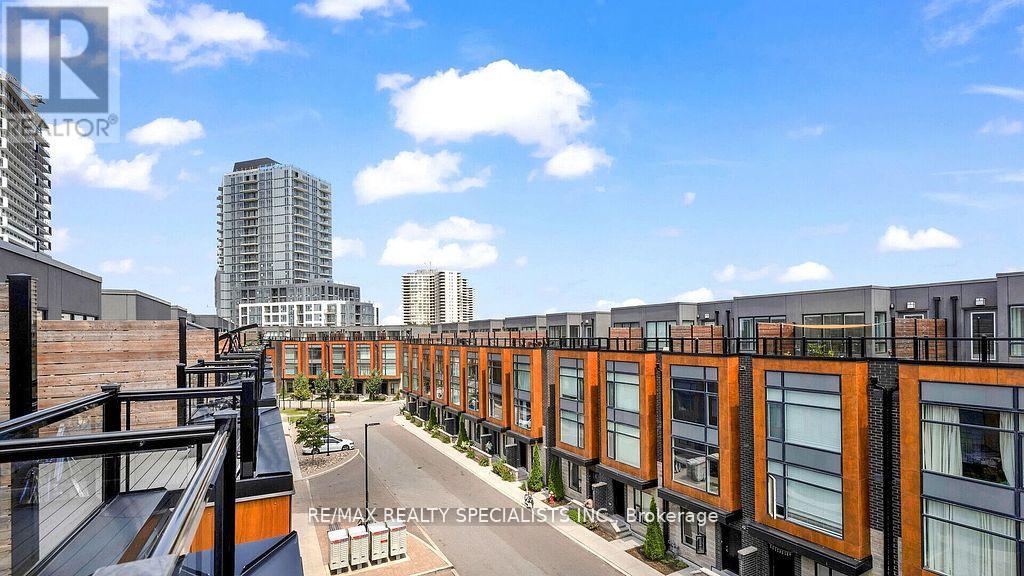(855) 500-SOLD
Info@SearchRealty.ca
86 - 200 Malta Avenue Home For Sale Brampton, Ontario L6Y 6H8
W9238793
Instantly Display All Photos
Complete this form to instantly display all photos and information. View as many properties as you wish.
4 Bedroom
3 Bathroom
Central Air Conditioning
Forced Air
$749,000Maintenance, Common Area Maintenance, Parking
$307.89 Monthly
Maintenance, Common Area Maintenance, Parking
$307.89 MonthlyModern urban townhouse with 9' main floor ceilings, quartz counter tops, under-mount sink, upgraded kitchen featuring a beautiful island, back splash, laminate flooring, oak stairs, large windows,separate laundry room with cabinets, spacious den, private rooftop terrace, and underground parking with direct home access. Walking distance to main transit terminal, upcoming LRT, Sheridan College,Shoppers World, Superstore, and more. (id:34792)
Property Details
| MLS® Number | W9238793 |
| Property Type | Single Family |
| Community Name | Fletcher's Creek South |
| Community Features | Pet Restrictions |
| Parking Space Total | 1 |
Building
| Bathroom Total | 3 |
| Bedrooms Above Ground | 4 |
| Bedrooms Total | 4 |
| Amenities | Storage - Locker |
| Appliances | Water Heater, Dishwasher, Dryer, Hood Fan, Refrigerator, Stove, Washer |
| Cooling Type | Central Air Conditioning |
| Exterior Finish | Brick |
| Half Bath Total | 1 |
| Heating Fuel | Natural Gas |
| Heating Type | Forced Air |
| Stories Total | 3 |
| Type | Row / Townhouse |
Parking
| Underground |
Land
| Acreage | No |
Rooms
| Level | Type | Length | Width | Dimensions |
|---|---|---|---|---|
| Second Level | Primary Bedroom | 3.78 m | 4.3 m | 3.78 m x 4.3 m |
| Second Level | Laundry Room | 2.01 m | 2.31 m | 2.01 m x 2.31 m |
| Third Level | Bedroom 2 | 3.78 m | 3.66 m | 3.78 m x 3.66 m |
| Third Level | Bedroom 3 | 3.1 m | 3.66 m | 3.1 m x 3.66 m |
| Main Level | Living Room | 5.73 m | 4.32 m | 5.73 m x 4.32 m |
| Main Level | Dining Room | 5.73 m | 4.32 m | 5.73 m x 4.32 m |
| Main Level | Kitchen | 3 m | 3.05 m | 3 m x 3.05 m |
| Upper Level | Recreational, Games Room | 3.29 m | 4.11 m | 3.29 m x 4.11 m |
https://www.realtor.ca/real-estate/27250669/86-200-malta-avenue-brampton-fletchers-creek-south































