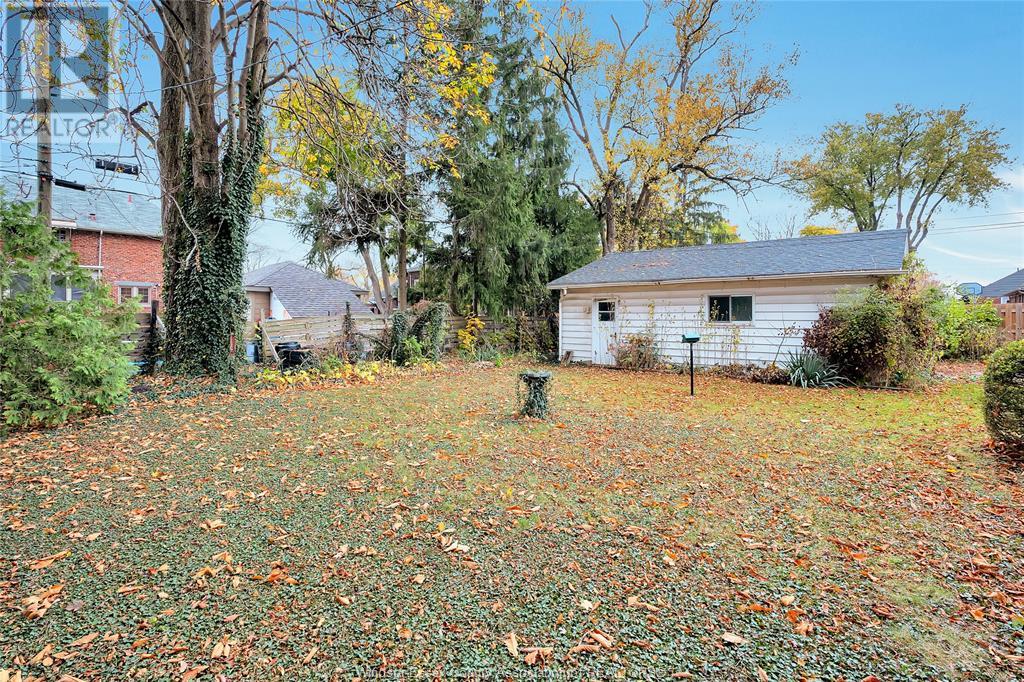(855) 500-SOLD
Info@SearchRealty.ca
847 Matthew Brady Home For Sale Windsor, Ontario N8S 3J7
24027815
Instantly Display All Photos
Complete this form to instantly display all photos and information. View as many properties as you wish.
4 Bedroom
2 Bathroom
Ranch
Fireplace
Forced Air
$479,900
This is not your typical Riverside Ranch! Large addition off the back features a massive MBR, or can be used as a main floor family rm. Foyer entrance is large enough for a computer room etc. Patio doors off the eating area to a large treed 80 ft. lot with a 2.5 car detached garage and patio. Hardwood floors, vinyl windows, updated furnace and central air, attractive exterior with reclaimed brick and stone, natural fireplace in the living room. Close to walking trails, parks, & great schools. The potential for this sprawling ranch are unlimited! (id:34792)
Property Details
| MLS® Number | 24027815 |
| Property Type | Single Family |
| Features | Circular Driveway, Finished Driveway, Side Driveway |
Building
| Bathroom Total | 2 |
| Bedrooms Above Ground | 3 |
| Bedrooms Below Ground | 1 |
| Bedrooms Total | 4 |
| Appliances | Cooktop, Dishwasher, Freezer, Refrigerator, Oven |
| Architectural Style | Ranch |
| Constructed Date | 1957 |
| Construction Style Attachment | Detached |
| Exterior Finish | Aluminum/vinyl, Brick, Stone |
| Fireplace Fuel | Wood |
| Fireplace Present | Yes |
| Fireplace Type | Conventional |
| Flooring Type | Carpeted, Ceramic/porcelain, Hardwood |
| Foundation Type | Block |
| Half Bath Total | 1 |
| Heating Fuel | Natural Gas |
| Heating Type | Forced Air |
| Stories Total | 1 |
| Type | House |
Parking
| Garage |
Land
| Acreage | No |
| Fence Type | Fence |
| Size Irregular | 80.37x104.4 Ft |
| Size Total Text | 80.37x104.4 Ft |
| Zoning Description | Res. |
Rooms
| Level | Type | Length | Width | Dimensions |
|---|---|---|---|---|
| Lower Level | 1pc Bathroom | Measurements not available | ||
| Lower Level | Bedroom | Measurements not available | ||
| Lower Level | Storage | Measurements not available | ||
| Lower Level | Laundry Room | Measurements not available | ||
| Lower Level | Recreation Room | Measurements not available | ||
| Main Level | 3pc Bathroom | Measurements not available | ||
| Main Level | Bedroom | Measurements not available | ||
| Main Level | Primary Bedroom | Measurements not available | ||
| Main Level | Family Room | Measurements not available | ||
| Main Level | Eating Area | Measurements not available | ||
| Main Level | Kitchen | Measurements not available | ||
| Main Level | Living Room/fireplace | Measurements not available | ||
| Main Level | Foyer | Measurements not available |
https://www.realtor.ca/real-estate/27658389/847-matthew-brady-windsor



































