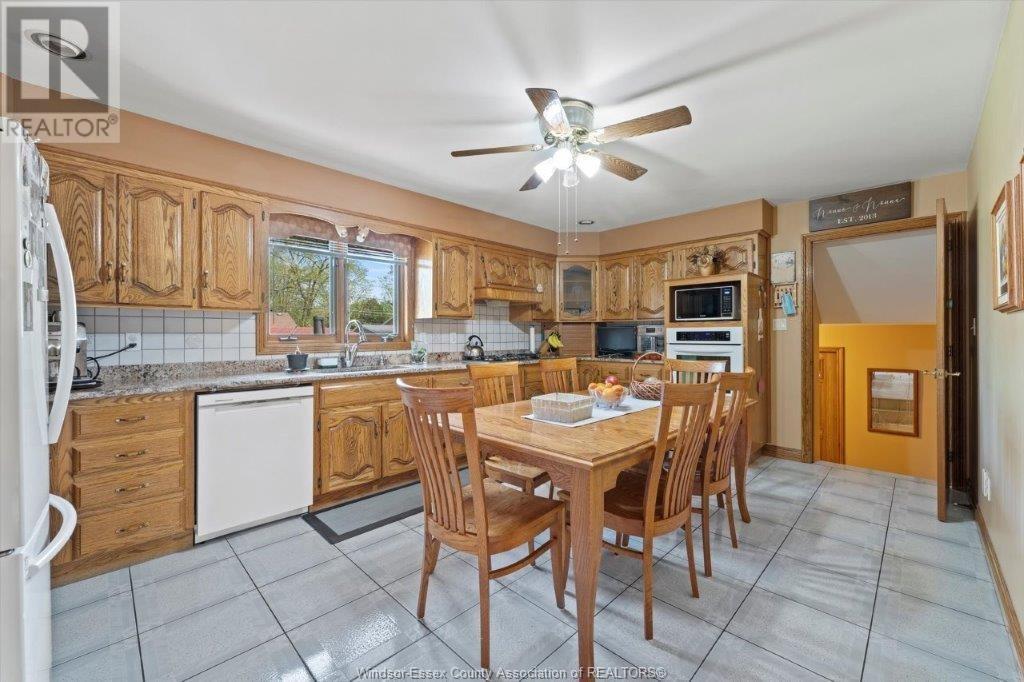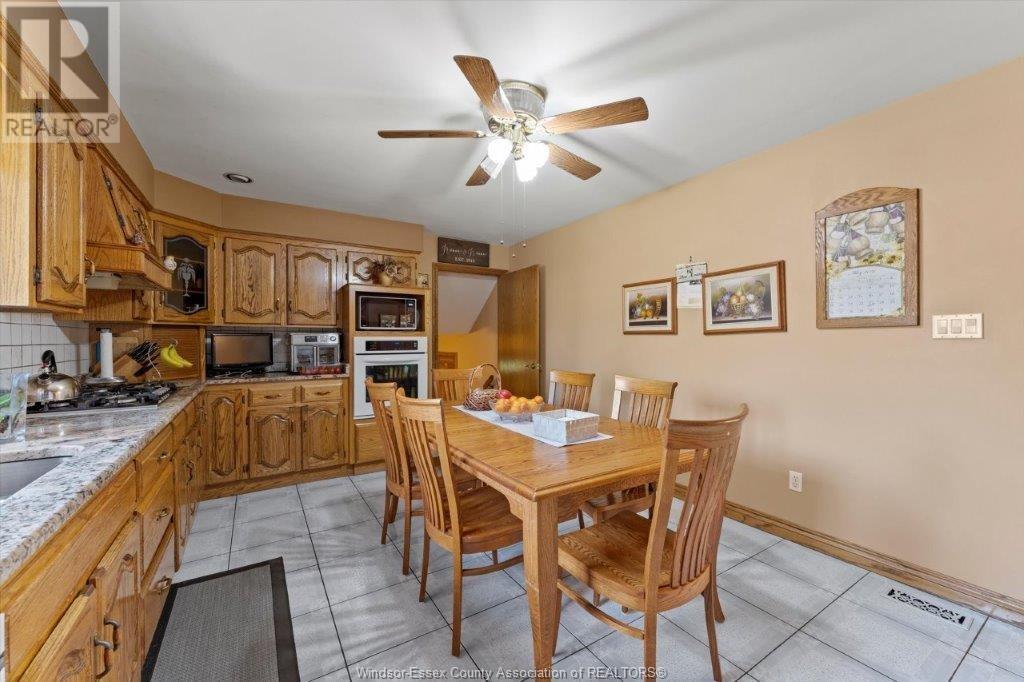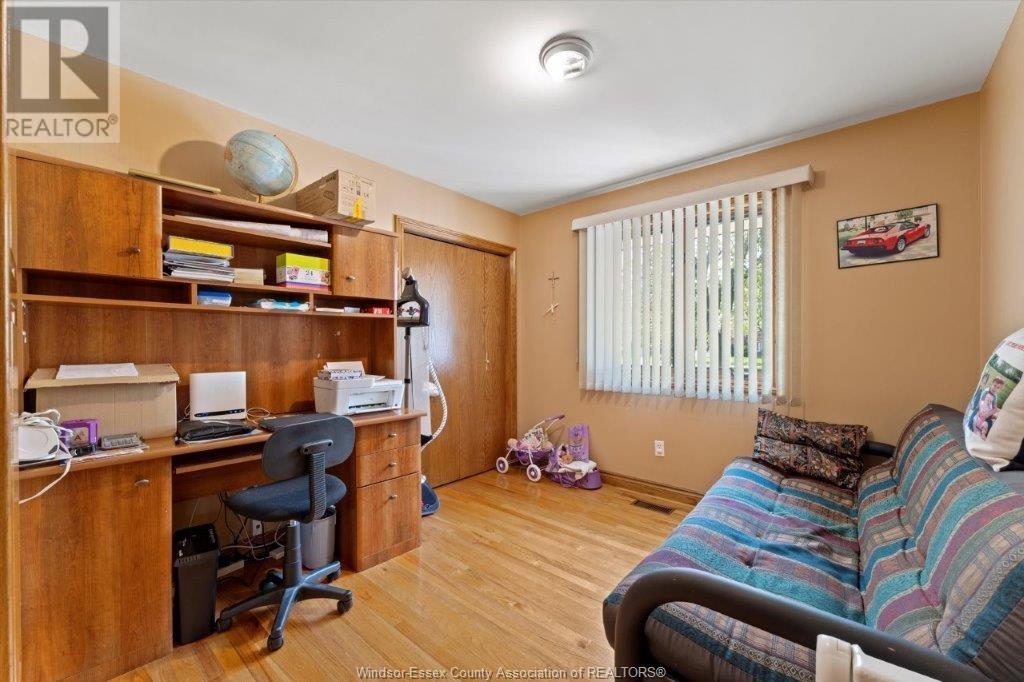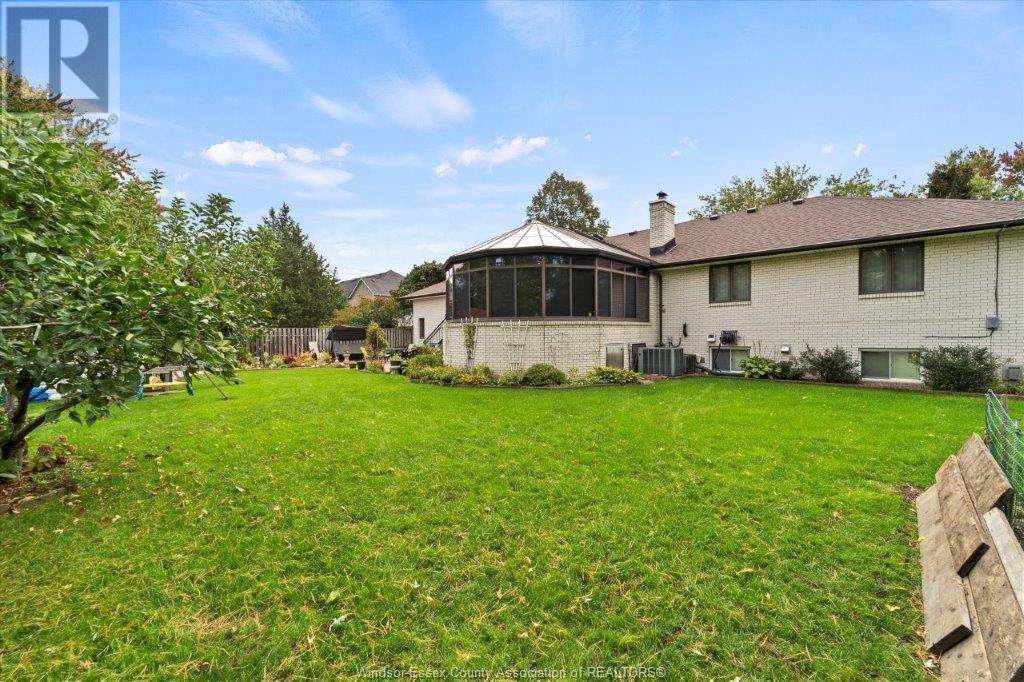(855) 500-SOLD
Info@SearchRealty.ca
830 Kennedy Drive West Home For Sale Windsor, Ontario N9G 1T1
24020356
Instantly Display All Photos
Complete this form to instantly display all photos and information. View as many properties as you wish.
4 Bedroom
3 Bathroom
2500 sqft
Ranch
Central Air Conditioning
Forced Air, Furnace
Landscaped
$899,900
CUSTOM BUILT RANCH BY CURRENT OWNERS, LOCATED IN MOST D£SIRABL£ AREA OF S. WINDSOR 4 BEDROOMS 3 BATHS, LARGE GOURMET KITCHEN WITH EATING AREA, FORMAL DINING ROOM, FAMILY ROOM WITH WOOD FIREPLACE LEADING INTO A BEAUTIFUL CUSTOM BUILT SUN ROOM WHICH FEATURES SEPARATE HVAC SYSTEM. SPACIOUS LOWER LEVEL WITH 2ND KITCHEN, REC ROOM WITH GAS FIREPLACE FOR A GREAT GATHERING PLACE, LARGE FENCED YARD, 2 CAR GARAGE AND EXTRA LONG DRIVEWAY FOR PLENTY OF PARKING, ROOF 2022, FURNACE 2007. (id:34792)
Property Details
| MLS® Number | 24020356 |
| Property Type | Single Family |
| Features | Double Width Or More Driveway, Concrete Driveway, Finished Driveway, Front Driveway |
Building
| Bathroom Total | 3 |
| Bedrooms Above Ground | 4 |
| Bedrooms Total | 4 |
| Appliances | Cooktop, Dishwasher, Stove, Oven |
| Architectural Style | Ranch |
| Constructed Date | 1990 |
| Construction Style Attachment | Detached |
| Cooling Type | Central Air Conditioning |
| Exterior Finish | Brick |
| Flooring Type | Ceramic/porcelain, Hardwood |
| Foundation Type | Block |
| Heating Fuel | Natural Gas |
| Heating Type | Forced Air, Furnace |
| Stories Total | 1 |
| Size Interior | 2500 Sqft |
| Total Finished Area | 2500 Sqft |
| Type | House |
Parking
| Garage |
Land
| Acreage | No |
| Fence Type | Fence |
| Landscape Features | Landscaped |
| Size Irregular | 94.6x153.37 |
| Size Total Text | 94.6x153.37 |
| Zoning Description | Res |
Rooms
| Level | Type | Length | Width | Dimensions |
|---|---|---|---|---|
| Basement | 3pc Bathroom | Measurements not available | ||
| Basement | Cold Room | Measurements not available | ||
| Basement | Storage | Measurements not available | ||
| Basement | Laundry Room | Measurements not available | ||
| Basement | Recreation Room | Measurements not available | ||
| Basement | Eating Area | Measurements not available | ||
| Basement | Kitchen | Measurements not available | ||
| Main Level | 3pc Ensuite Bath | Measurements not available | ||
| Main Level | 5pc Bathroom | Measurements not available | ||
| Main Level | Bedroom | Measurements not available | ||
| Main Level | Bedroom | Measurements not available | ||
| Main Level | Bedroom | Measurements not available | ||
| Main Level | Bedroom | Measurements not available | ||
| Main Level | Sunroom | Measurements not available | ||
| Main Level | Dining Room | Measurements not available | ||
| Main Level | Kitchen | Measurements not available | ||
| Main Level | Living Room/fireplace | Measurements not available | ||
| Main Level | Foyer | Measurements not available |
https://www.realtor.ca/real-estate/27369072/830-kennedy-drive-west-windsor














































