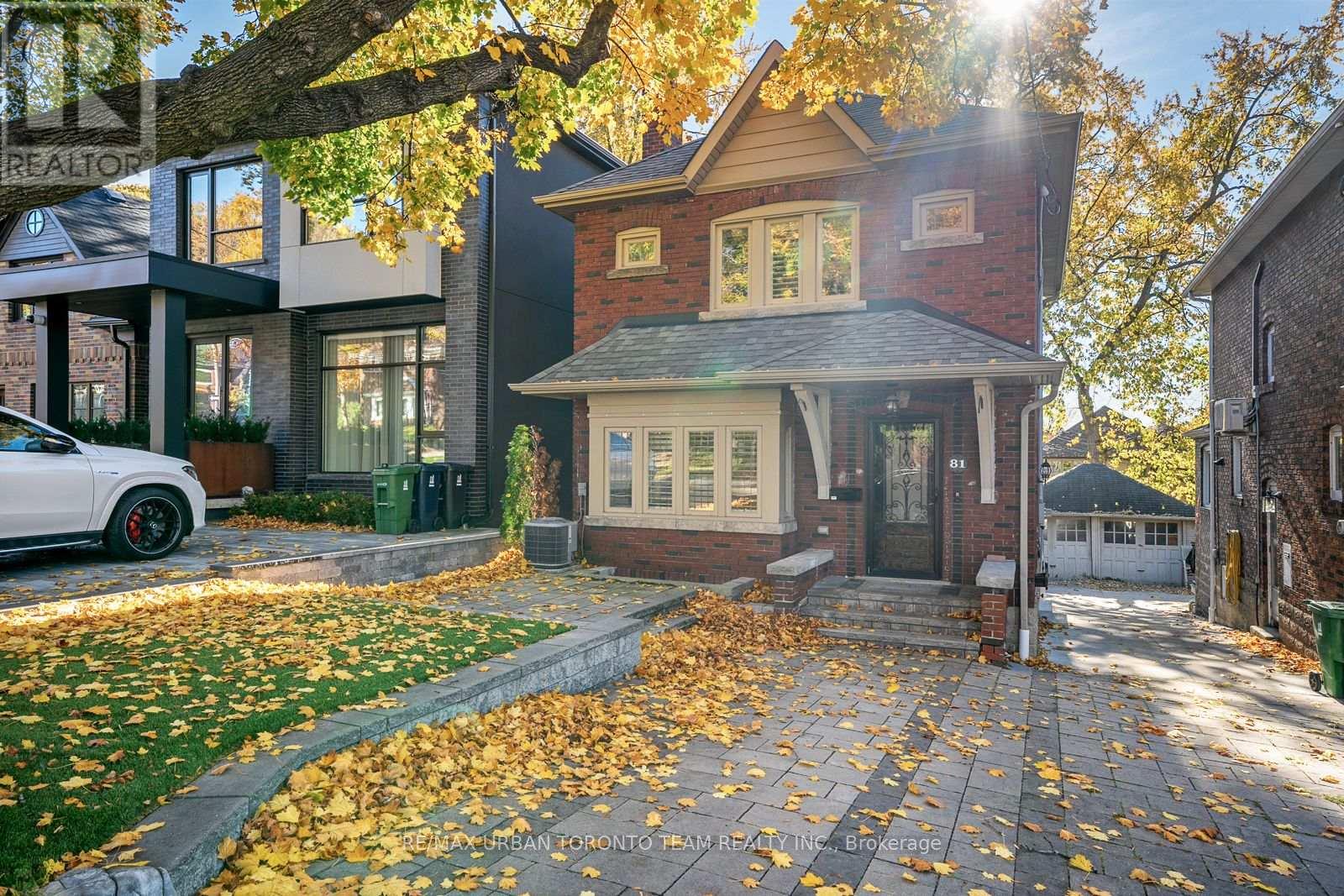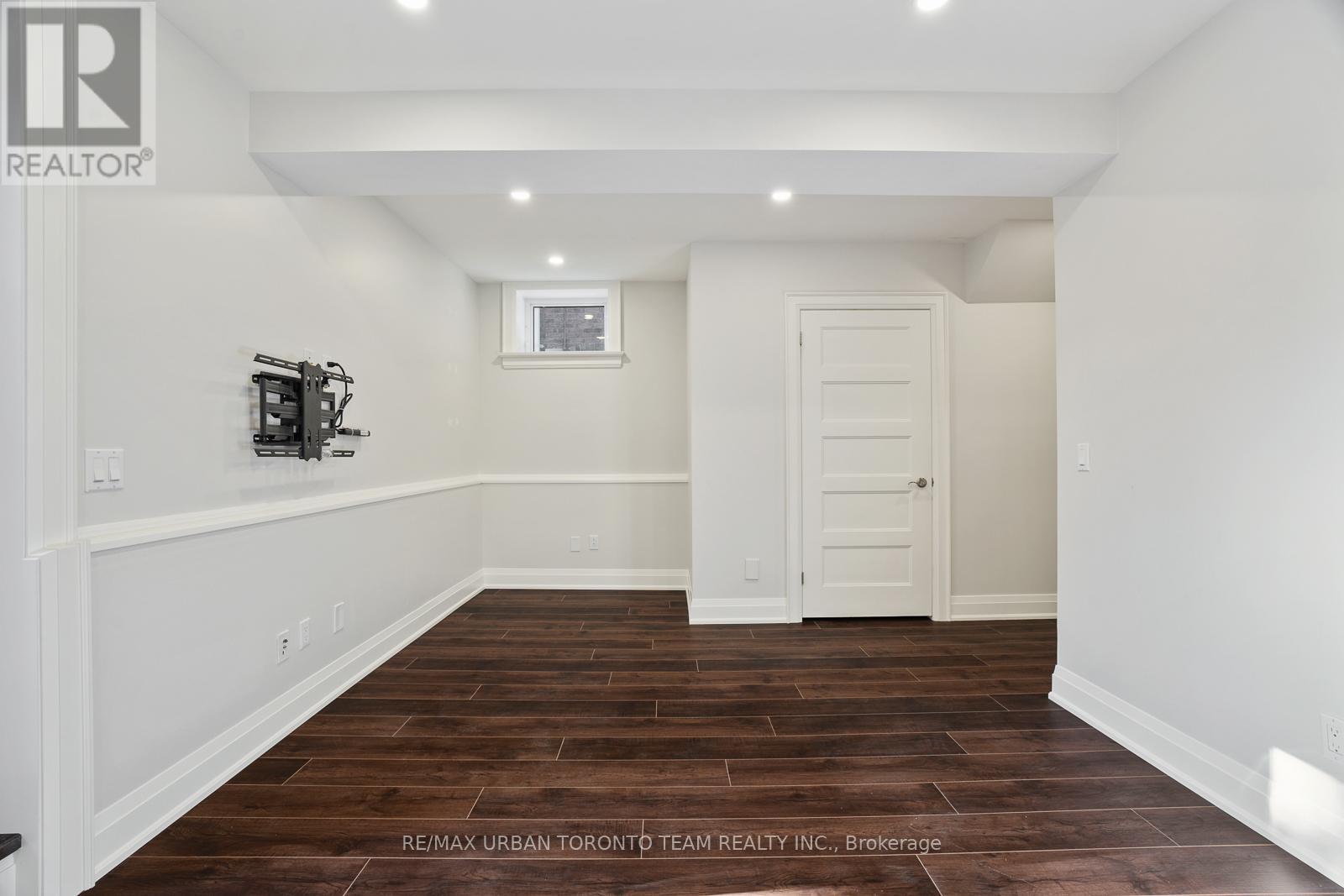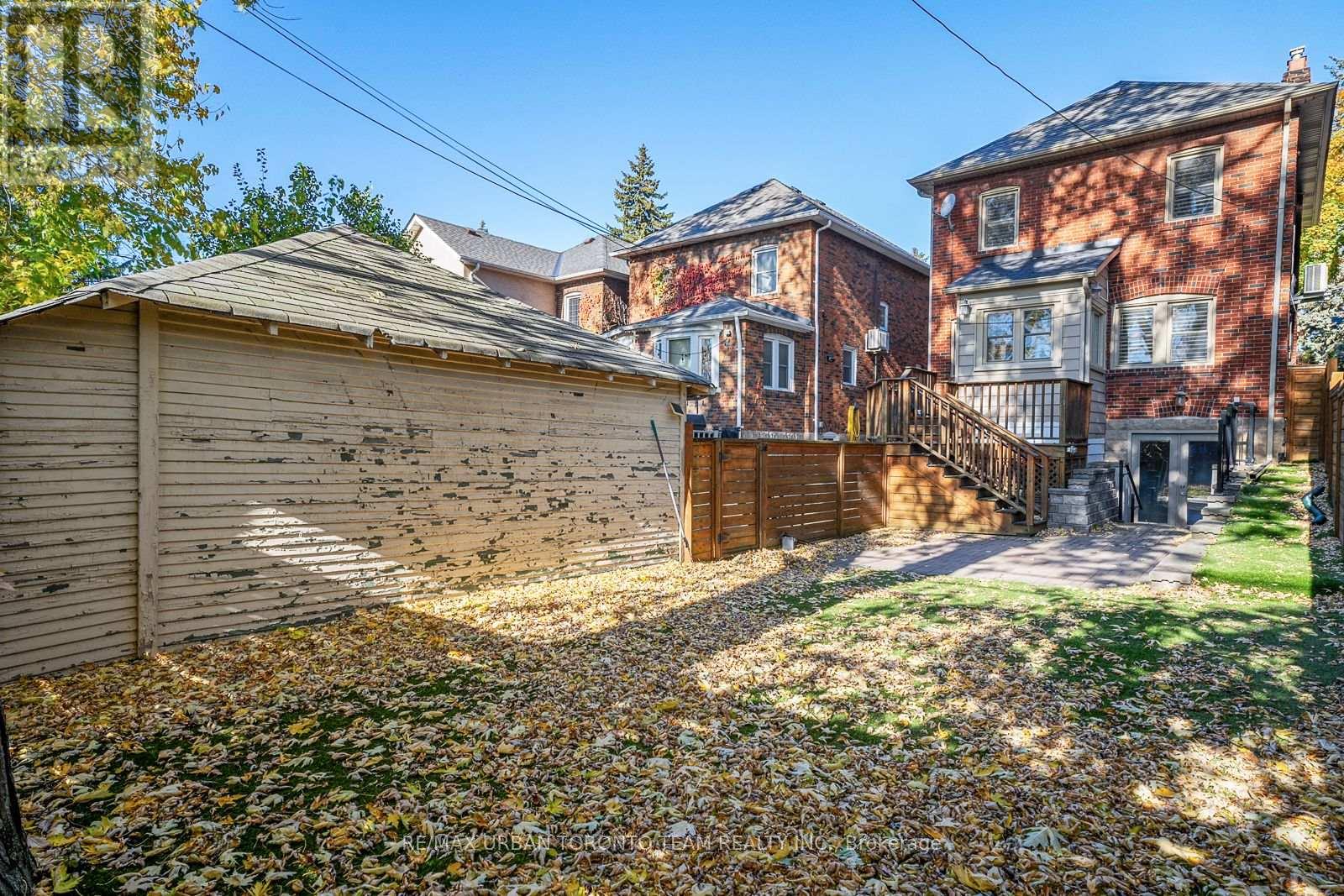(855) 500-SOLD
Info@SearchRealty.ca
81 Mayfield Avenue Home For Sale Toronto (High Park-Swansea), Ontario M6S 1K7
W10420059
Instantly Display All Photos
Complete this form to instantly display all photos and information. View as many properties as you wish.
4 Bedroom
3 Bathroom
Fireplace
Wall Unit
Radiant Heat
$6,500 Monthly
Stunning 3Br +1 Available In Charming Swansea Neighbourhood. Beautiful Brick Exterior, Interior Completely Renovated In 2014. Features Custom Millwork, Heated Floors In Master Bathroom And Finished Basement, And Brand New, Professionally Finished Back Patio And Driveway. Property Recently Landscaped. Forced Air A/C To Second Floor. Walking Distance To Subway, Schools, Shopping And Restaurants. **** EXTRAS **** All Stainless Steel Appliances, New Fridge And Microwave, Window Treatments, Electrical Fixtures (id:34792)
Property Details
| MLS® Number | W10420059 |
| Property Type | Single Family |
| Community Name | High Park-Swansea |
| Parking Space Total | 2 |
Building
| Bathroom Total | 3 |
| Bedrooms Above Ground | 3 |
| Bedrooms Below Ground | 1 |
| Bedrooms Total | 4 |
| Basement Development | Finished |
| Basement Type | N/a (finished) |
| Construction Style Attachment | Detached |
| Cooling Type | Wall Unit |
| Exterior Finish | Brick |
| Fireplace Present | Yes |
| Flooring Type | Hardwood |
| Heating Fuel | Natural Gas |
| Heating Type | Radiant Heat |
| Stories Total | 2 |
| Type | House |
| Utility Water | Municipal Water |
Parking
| Detached Garage |
Land
| Acreage | No |
| Sewer | Sanitary Sewer |
Rooms
| Level | Type | Length | Width | Dimensions |
|---|---|---|---|---|
| Main Level | Living Room | 4.46 m | 3.61 m | 4.46 m x 3.61 m |
| Main Level | Dining Room | 4.04 m | 3.24 m | 4.04 m x 3.24 m |
| Main Level | Kitchen | 3.17 m | 2.25 m | 3.17 m x 2.25 m |
| Upper Level | Primary Bedroom | 5.54 m | 2.99 m | 5.54 m x 2.99 m |
| Upper Level | Bedroom | 3.49 m | 2.89 m | 3.49 m x 2.89 m |
| Upper Level | Bedroom | 3.71 m | 2.72 m | 3.71 m x 2.72 m |



































