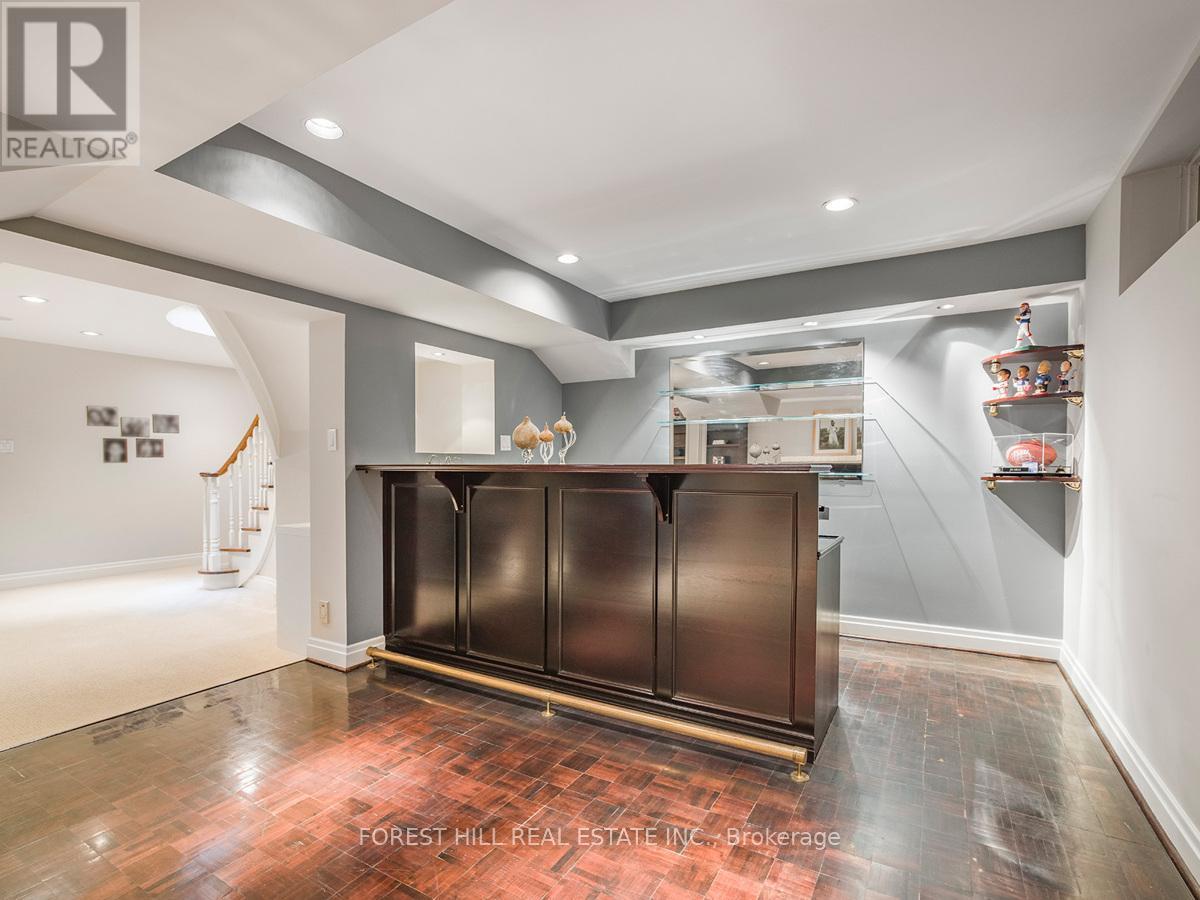5 Bedroom
4 Bathroom
Fireplace
Inground Pool
Central Air Conditioning
Forced Air
$3,199,000
Welcome to this exquisite executive home located on a serene and quiet crescent, offering the perfect blend of luxury, comfort and convenience. Highlighting 4+1 large bedrooms, a gourmet kitchen, separate dining, and multiple living areas including a formal living room, a cozy family room with fireplace, and an oversized recreation room with bar for entertaining on the lower level. Escape to the backyard oasis equipped with a salt-water pool and hot tub, ample choice of areas to lounge or entertain and a beautifully landscaped garden. This home is situated in the desirable Windfield Estates and is in close proximity to major highways, shopping centres and high rated schools. Don't miss this opportunity to call this elegant home your own. (id:34792)
Property Details
|
MLS® Number
|
C8471710 |
|
Property Type
|
Single Family |
|
Community Name
|
St. Andrew-Windfields |
|
Amenities Near By
|
Hospital, Park, Place Of Worship, Public Transit |
|
Community Features
|
School Bus |
|
Features
|
Conservation/green Belt |
|
Parking Space Total
|
5 |
|
Pool Type
|
Inground Pool |
Building
|
Bathroom Total
|
4 |
|
Bedrooms Above Ground
|
4 |
|
Bedrooms Below Ground
|
1 |
|
Bedrooms Total
|
5 |
|
Appliances
|
Dishwasher, Dryer, Microwave, Range, Refrigerator, Stove, Washer, Window Coverings |
|
Basement Development
|
Finished |
|
Basement Type
|
N/a (finished) |
|
Construction Style Attachment
|
Detached |
|
Cooling Type
|
Central Air Conditioning |
|
Exterior Finish
|
Brick, Stucco |
|
Fireplace Present
|
Yes |
|
Flooring Type
|
Tile, Wood, Carpeted |
|
Foundation Type
|
Unknown |
|
Half Bath Total
|
1 |
|
Heating Fuel
|
Natural Gas |
|
Heating Type
|
Forced Air |
|
Stories Total
|
2 |
|
Type
|
House |
|
Utility Water
|
Municipal Water |
Parking
Land
|
Acreage
|
No |
|
Land Amenities
|
Hospital, Park, Place Of Worship, Public Transit |
|
Sewer
|
Sanitary Sewer |
|
Size Depth
|
120 Ft |
|
Size Frontage
|
55 Ft |
|
Size Irregular
|
55.05 X 120.15 Ft |
|
Size Total Text
|
55.05 X 120.15 Ft |
Rooms
| Level |
Type |
Length |
Width |
Dimensions |
|
Second Level |
Primary Bedroom |
6.4 m |
4.06 m |
6.4 m x 4.06 m |
|
Second Level |
Bedroom 2 |
4 m |
3.66 m |
4 m x 3.66 m |
|
Second Level |
Bedroom 3 |
4.75 m |
3.66 m |
4.75 m x 3.66 m |
|
Second Level |
Bedroom 4 |
3.5 m |
3.45 m |
3.5 m x 3.45 m |
|
Basement |
Exercise Room |
3.58 m |
3.89 m |
3.58 m x 3.89 m |
|
Basement |
Bedroom 5 |
4.5 m |
3.86 m |
4.5 m x 3.86 m |
|
Basement |
Recreational, Games Room |
10.08 m |
5.66 m |
10.08 m x 5.66 m |
|
Main Level |
Foyer |
2.29 m |
2.67 m |
2.29 m x 2.67 m |
|
Main Level |
Living Room |
5.72 m |
4.14 m |
5.72 m x 4.14 m |
|
Main Level |
Family Room |
8.69 m |
4.09 m |
8.69 m x 4.09 m |
|
Main Level |
Eating Area |
3.07 m |
3.07 m |
3.07 m x 3.07 m |
|
Main Level |
Kitchen |
3.96 m |
4.01 m |
3.96 m x 4.01 m |
https://www.realtor.ca/real-estate/27082764/81-magpie-crescent-toronto-st-andrew-windfields





































