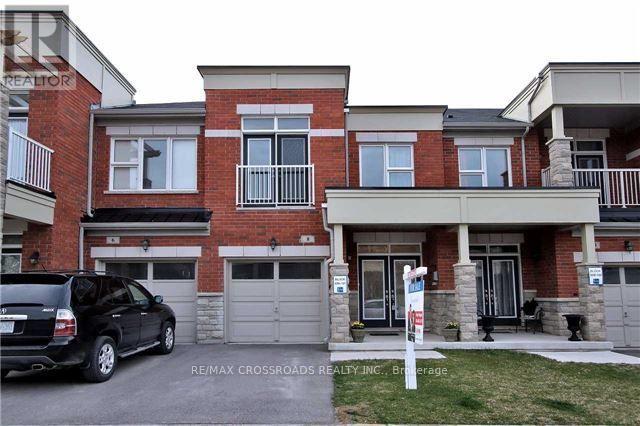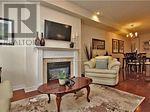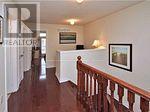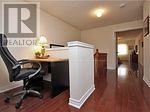3 Bedroom
3 Bathroom
Fireplace
Central Air Conditioning
Forced Air
$3,200 Monthly
Welcome to this stunning 3-bedroom townhouse in the desirable and vibrant community of Greensborough-Markham. This beautiful home offers 1810 sqft of living space with perfect blend of modern design upgrades Of hardwood flooring in the main level. The kitchen featuring upgraded cabinets, a center island, and stainless-steel ApplianceIt is ideally located in a family-friendly neighborhood with top-ranked public and high schools nearby. Sam Chapman PS/Greensborough PS/Bur Oak S.S./S Norval-Morrisseau.The area has 4 parks & 5 recreation facilities within a 20-minute walk. Nicholas Miller Park is just a 6-minute walk away. Public transit is conveniently located, with the nearest street-level transit stop only a 2-minute walk from your doorstep **** EXTRAS **** S/S (Fridge, Stove, B/I Dishwasher), Washer & Dryer, California Shutters. Tenant pay all utilities and grass cutting+snow removal. (id:34792)
Property Details
|
MLS® Number
|
N10427271 |
|
Property Type
|
Single Family |
|
Community Name
|
Greensborough |
|
Parking Space Total
|
2 |
Building
|
Bathroom Total
|
3 |
|
Bedrooms Above Ground
|
3 |
|
Bedrooms Total
|
3 |
|
Basement Type
|
Full |
|
Construction Style Attachment
|
Attached |
|
Cooling Type
|
Central Air Conditioning |
|
Exterior Finish
|
Brick |
|
Fireplace Present
|
Yes |
|
Flooring Type
|
Hardwood, Ceramic |
|
Half Bath Total
|
1 |
|
Heating Fuel
|
Natural Gas |
|
Heating Type
|
Forced Air |
|
Stories Total
|
2 |
|
Type
|
Row / Townhouse |
|
Utility Water
|
Municipal Water |
Parking
Land
|
Acreage
|
No |
|
Sewer
|
Sanitary Sewer |
|
Size Depth
|
98 Ft ,5 In |
|
Size Frontage
|
19 Ft ,8 In |
|
Size Irregular
|
19.69 X 98.43 Ft |
|
Size Total Text
|
19.69 X 98.43 Ft |
Rooms
| Level |
Type |
Length |
Width |
Dimensions |
|
Second Level |
Primary Bedroom |
5.18 m |
3.66 m |
5.18 m x 3.66 m |
|
Second Level |
Bedroom 2 |
4.48 m |
2.68 m |
4.48 m x 2.68 m |
|
Second Level |
Bedroom 3 |
3.66 m |
2.77 m |
3.66 m x 2.77 m |
|
Main Level |
Living Room |
5.18 m |
4.08 m |
5.18 m x 4.08 m |
|
Main Level |
Dining Room |
5.18 m |
4.08 m |
5.18 m x 4.08 m |
|
Main Level |
Family Room |
5.06 m |
2.77 m |
5.06 m x 2.77 m |
|
Main Level |
Kitchen |
3.08 m |
2.74 m |
3.08 m x 2.74 m |
|
Main Level |
Eating Area |
3.35 m |
2.74 m |
3.35 m x 2.74 m |
Utilities
|
Cable
|
Available |
|
Sewer
|
Available |
https://www.realtor.ca/real-estate/27657670/8-black-locust-drive-markham-greensborough-greensborough
























