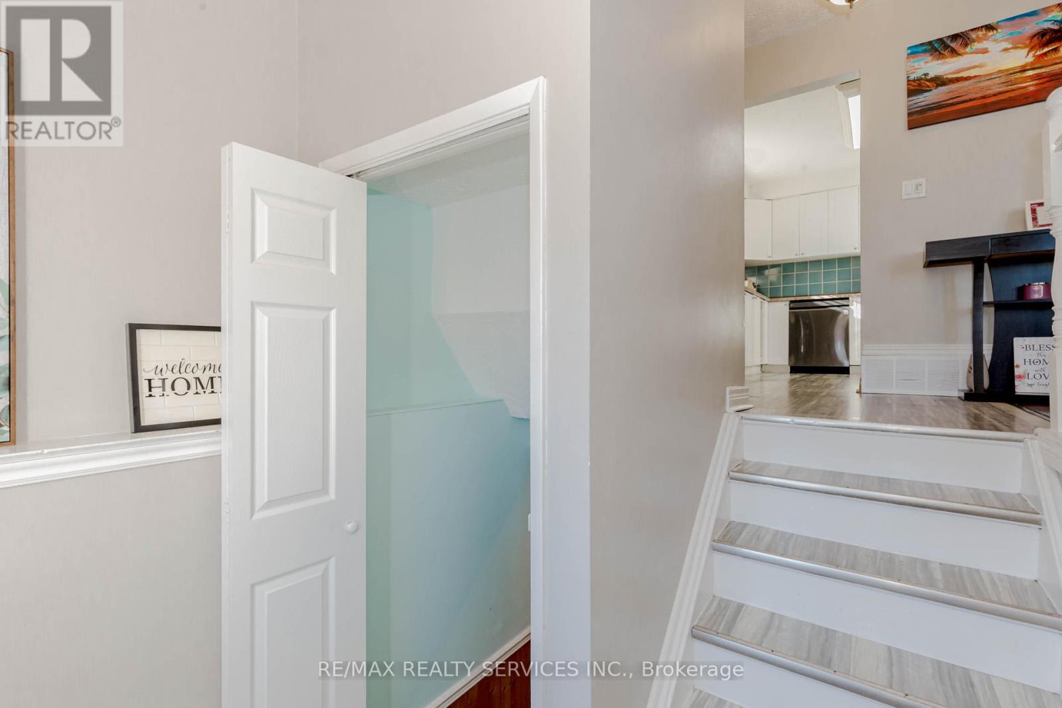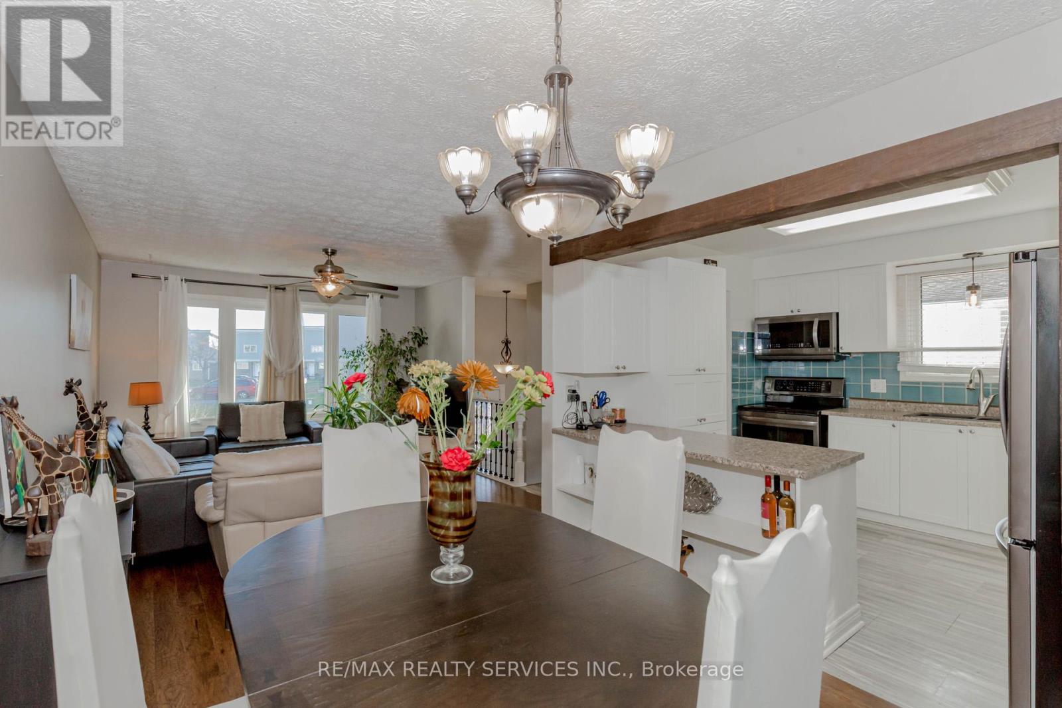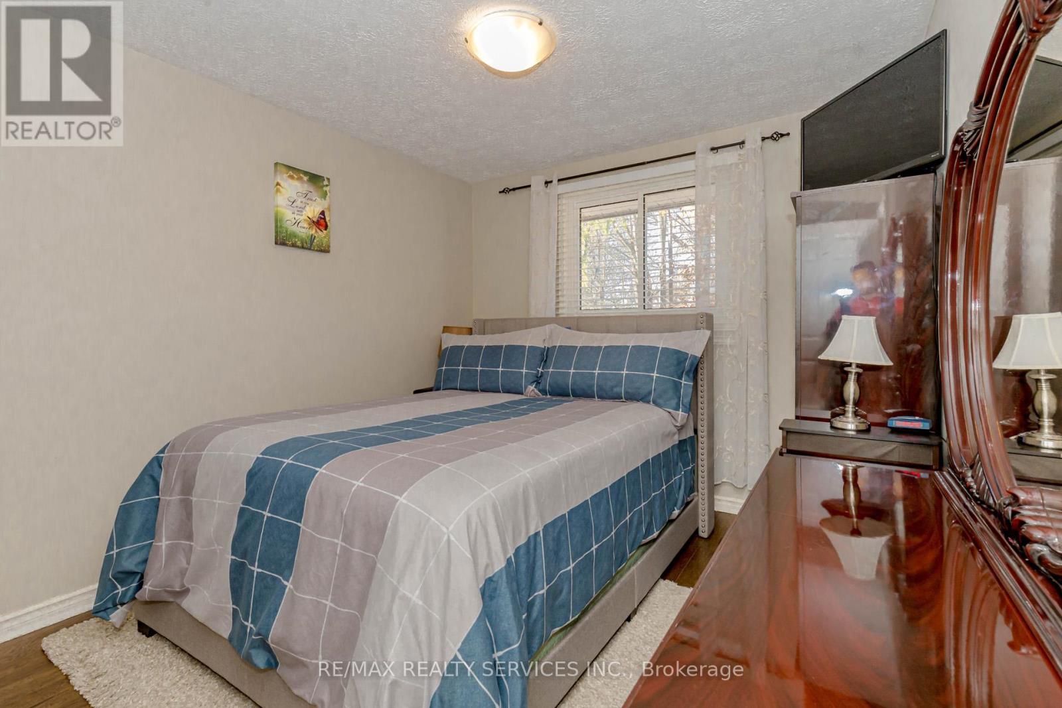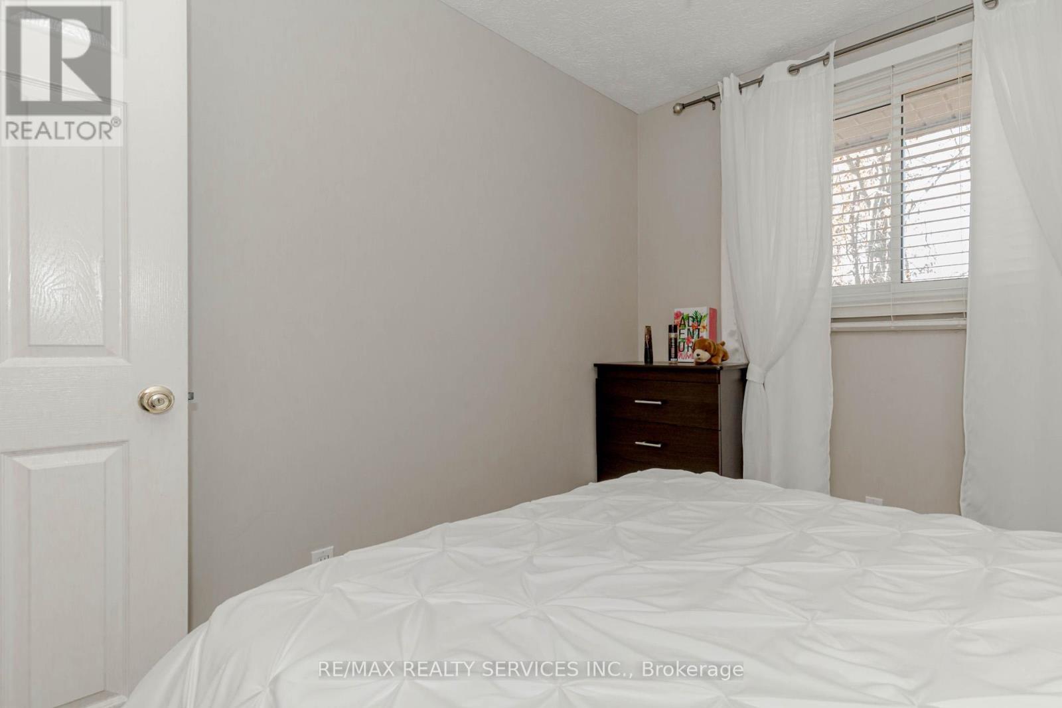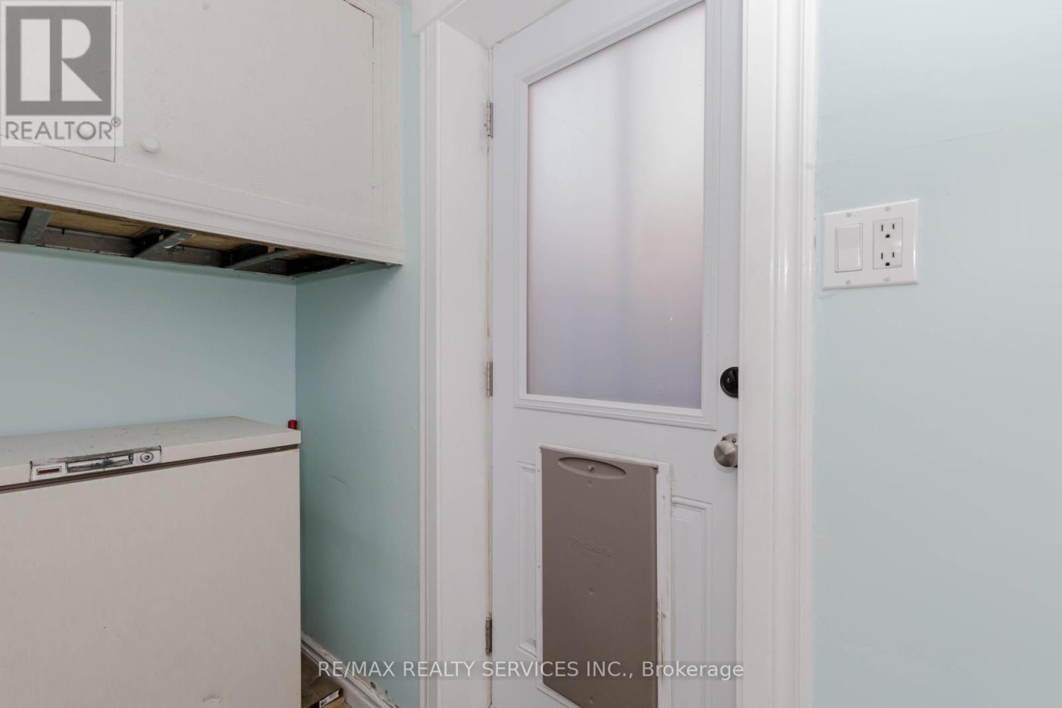(855) 500-SOLD
Info@SearchRealty.ca
7746 Jubilee Drive Home For Sale Niagara Falls (221 - Marineland), Ontario L2G 7J6
X10417875
Instantly Display All Photos
Complete this form to instantly display all photos and information. View as many properties as you wish.
4 Bedroom
2 Bathroom
Bungalow
Central Air Conditioning
Forced Air
$689,900
Welcome to this Fantastic Carpet Free Raised Bungalow Semi, Located in Quiet South End. 3 Bedroom & 2 Bath. Finished Basement with Separate Entrance (9000 Sq Ft). Kitchen id Fully Renovated & Remodeled with new Appliances. Large backyard Backing unto a Park. Furnace/AC/Eves (2021/2020). Close to Hwy's, Public Transit & All Niagara has to offer. (id:34792)
Property Details
| MLS® Number | X10417875 |
| Property Type | Single Family |
| Community Name | 221 - Marineland |
| Features | Carpet Free |
| Parking Space Total | 3 |
Building
| Bathroom Total | 2 |
| Bedrooms Above Ground | 3 |
| Bedrooms Below Ground | 1 |
| Bedrooms Total | 4 |
| Appliances | Dishwasher, Dryer, Refrigerator, Stove, Washer |
| Architectural Style | Bungalow |
| Basement Development | Finished |
| Basement Type | N/a (finished) |
| Construction Style Attachment | Semi-detached |
| Cooling Type | Central Air Conditioning |
| Exterior Finish | Brick |
| Foundation Type | Concrete |
| Heating Fuel | Natural Gas |
| Heating Type | Forced Air |
| Stories Total | 1 |
| Type | House |
| Utility Water | Municipal Water |
Land
| Acreage | No |
| Sewer | Sanitary Sewer |
| Size Depth | 121 Ft ,7 In |
| Size Frontage | 28 Ft ,7 In |
| Size Irregular | 28.62 X 121.6 Ft |
| Size Total Text | 28.62 X 121.6 Ft |
Rooms
| Level | Type | Length | Width | Dimensions |
|---|---|---|---|---|
| Basement | Recreational, Games Room | 5.79 m | 6.09 m | 5.79 m x 6.09 m |
| Basement | Laundry Room | 3.66 m | 1.52 m | 3.66 m x 1.52 m |
| Main Level | Kitchen | 3.25 m | 2.97 m | 3.25 m x 2.97 m |
| Main Level | Dining Room | 3.7 m | 2.64 m | 3.7 m x 2.64 m |
| Main Level | Living Room | 3.53 m | 3.42 m | 3.53 m x 3.42 m |
| Main Level | Primary Bedroom | 3.17 m | 3.5 m | 3.17 m x 3.5 m |
| Main Level | Bedroom 2 | 4.21 m | 2.97 m | 4.21 m x 2.97 m |
| Other | Bedroom 3 | 3.3 m | 2.66 m | 3.3 m x 2.66 m |






