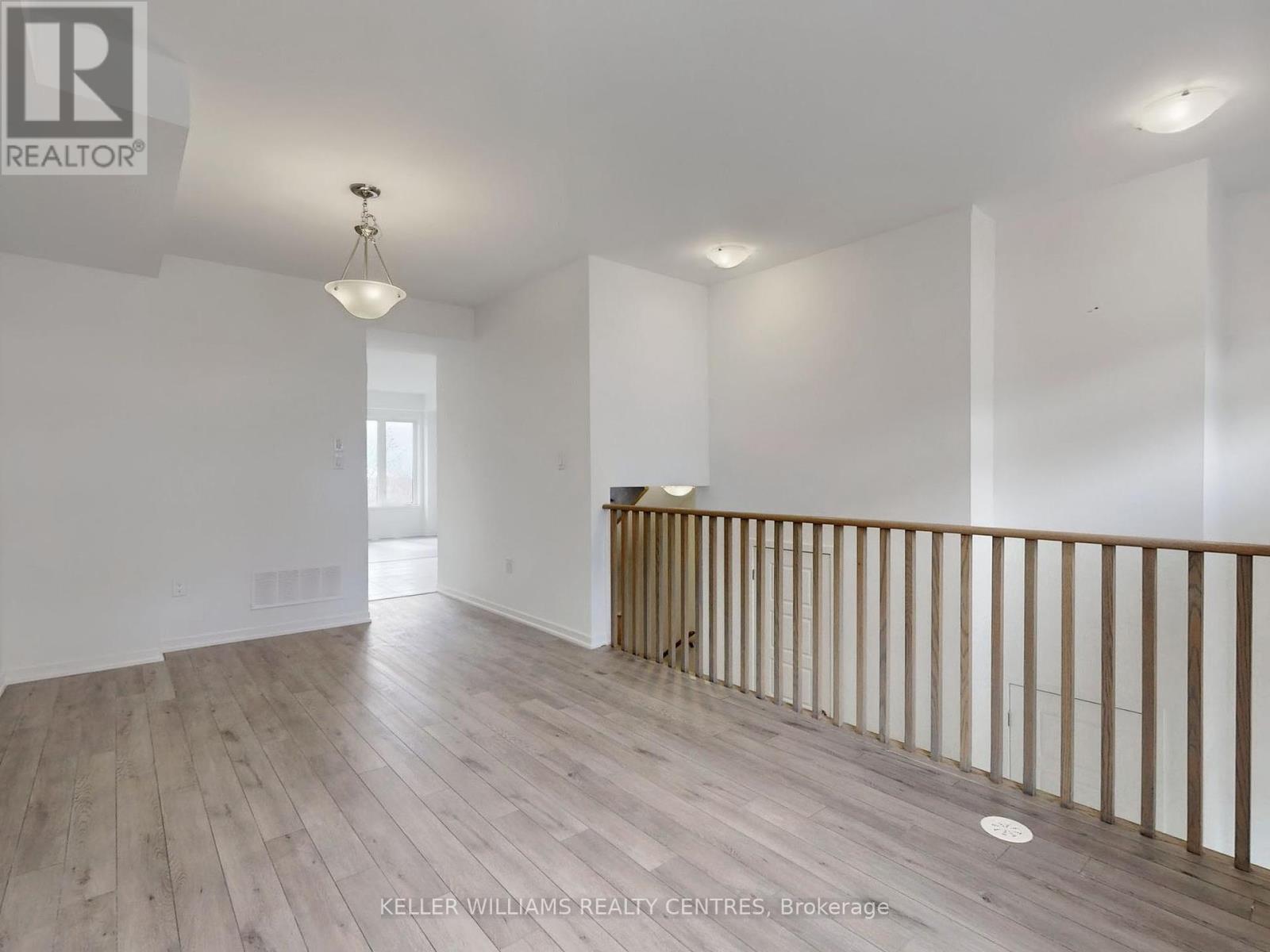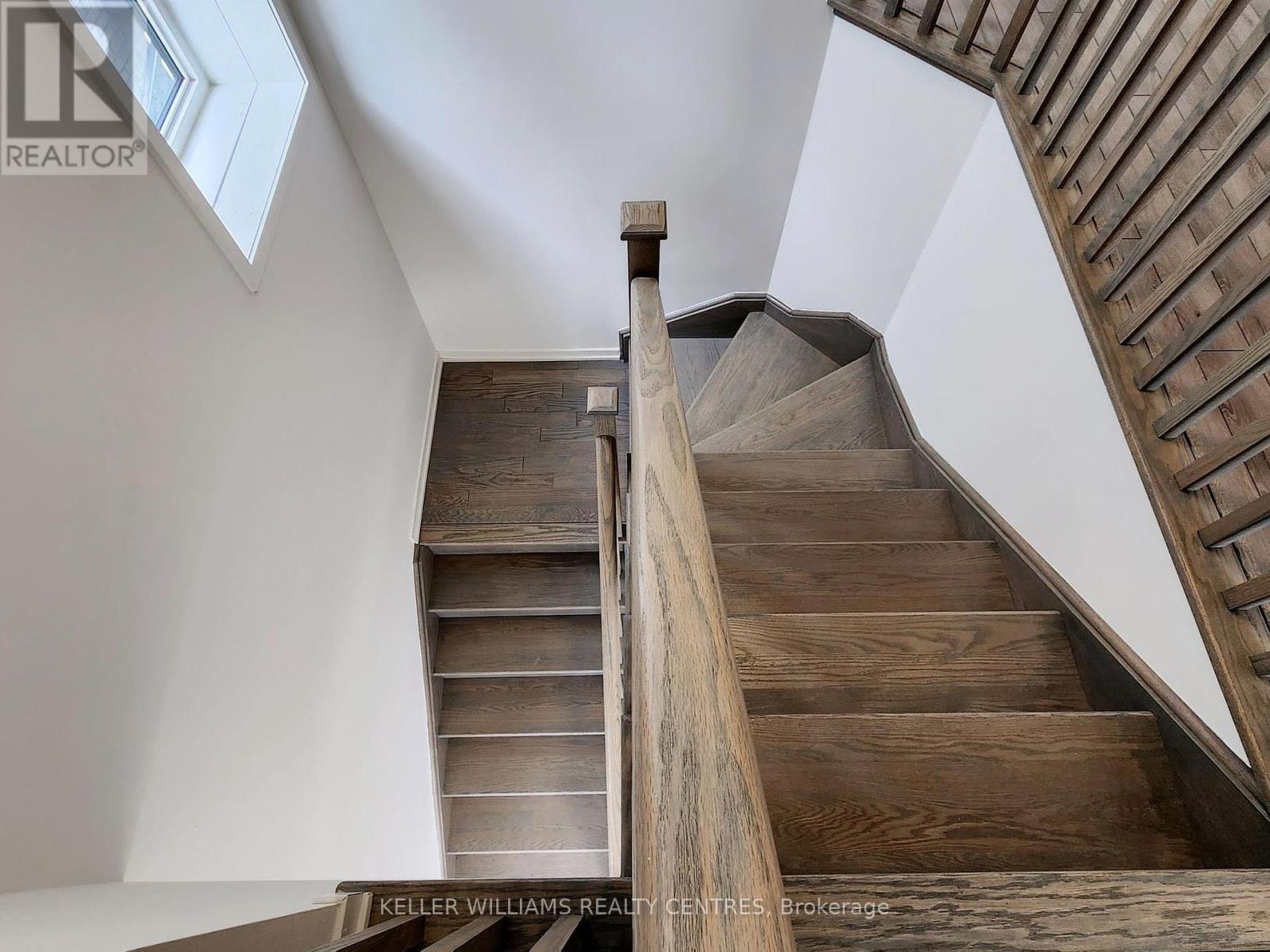4 Bedroom
4 Bathroom
Fireplace
Central Air Conditioning
Forced Air
$3,300 Monthly
Welcome to Greenhill in North Oshawa. This new stunning end-unit executive townhome features contemporary architecture, with the feel of a modern, open concept farmhouse. Spacious Poppy model with 4 bedrooms and 3.5 baths, 1932 sq ft with additional 267 sq ft in basement. Bright open concept main floor features spacious kitchen, family room with linear fireplace & walkout to balcony & living room overlooking foyer. Primary bedroom with walkout to balcony, walk-in closet and beautiful 5 piece ensuite. 2 additional bedrooms, 4pc bath & laundry are also located on the upper level. A 4th bedroom on ground level is outfitted with ensuite, walk-in closet and walkout to deck. Close to Hwy 407, schools, shopping & transit. (id:34792)
Property Details
|
MLS® Number
|
E9007800 |
|
Property Type
|
Single Family |
|
Community Name
|
Samac |
|
Amenities Near By
|
Park, Place Of Worship, Public Transit, Schools |
|
Parking Space Total
|
2 |
Building
|
Bathroom Total
|
4 |
|
Bedrooms Above Ground
|
4 |
|
Bedrooms Total
|
4 |
|
Appliances
|
Dishwasher, Dryer, Microwave, Refrigerator, Stove, Washer |
|
Basement Development
|
Unfinished |
|
Basement Type
|
N/a (unfinished) |
|
Construction Style Attachment
|
Attached |
|
Cooling Type
|
Central Air Conditioning |
|
Exterior Finish
|
Brick |
|
Fireplace Present
|
Yes |
|
Flooring Type
|
Ceramic, Laminate, Carpeted |
|
Foundation Type
|
Poured Concrete |
|
Half Bath Total
|
1 |
|
Heating Fuel
|
Natural Gas |
|
Heating Type
|
Forced Air |
|
Stories Total
|
3 |
|
Type
|
Row / Townhouse |
|
Utility Water
|
Municipal Water |
Parking
Land
|
Acreage
|
No |
|
Land Amenities
|
Park, Place Of Worship, Public Transit, Schools |
|
Sewer
|
Sanitary Sewer |
Rooms
| Level |
Type |
Length |
Width |
Dimensions |
|
Basement |
Recreational, Games Room |
5.28 m |
4.01 m |
5.28 m x 4.01 m |
|
Main Level |
Kitchen |
2.57 m |
4.11 m |
2.57 m x 4.11 m |
|
Main Level |
Great Room |
2.46 m |
4.11 m |
2.46 m x 4.11 m |
|
Main Level |
Living Room |
4.47 m |
2.44 m |
4.47 m x 2.44 m |
|
Upper Level |
Primary Bedroom |
3.81 m |
2.59 m |
3.81 m x 2.59 m |
|
Upper Level |
Bedroom 2 |
2.57 m |
1.09 m |
2.57 m x 1.09 m |
|
Upper Level |
Bedroom 3 |
2.57 m |
2.06 m |
2.57 m x 2.06 m |
|
Ground Level |
Bedroom 4 |
2.77 m |
2.69 m |
2.77 m x 2.69 m |
https://www.realtor.ca/real-estate/27116460/773-heathrow-path-oshawa-samac
























