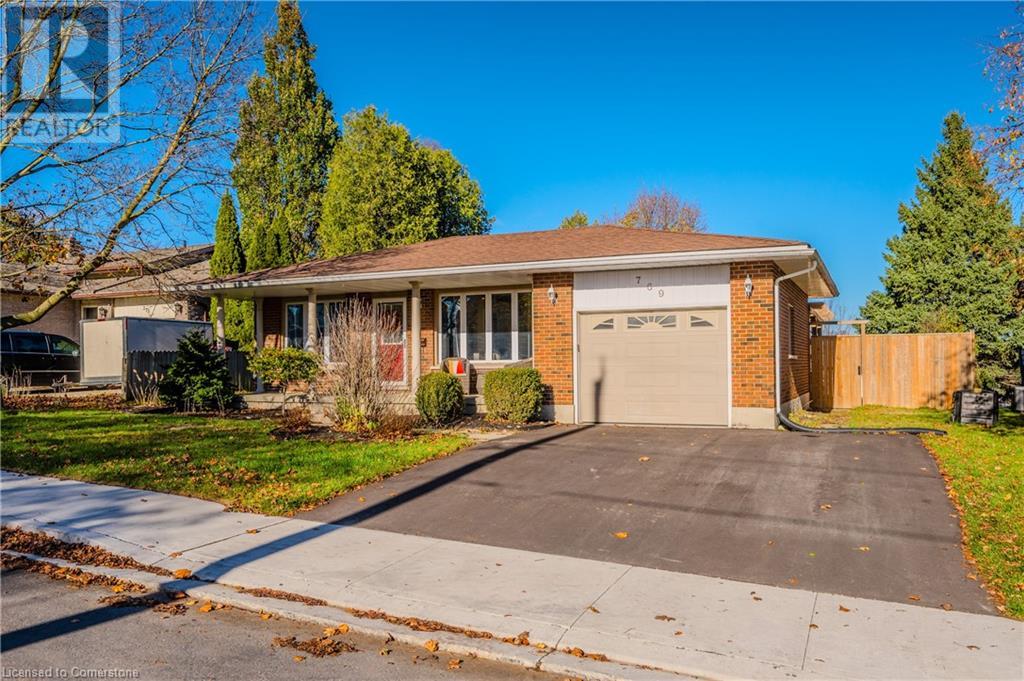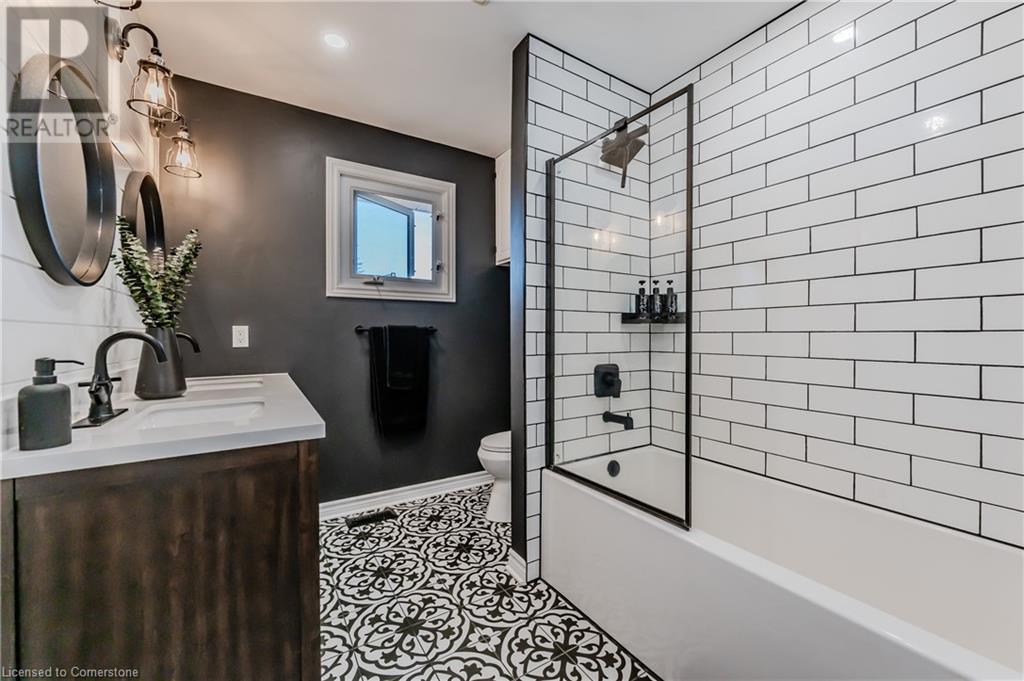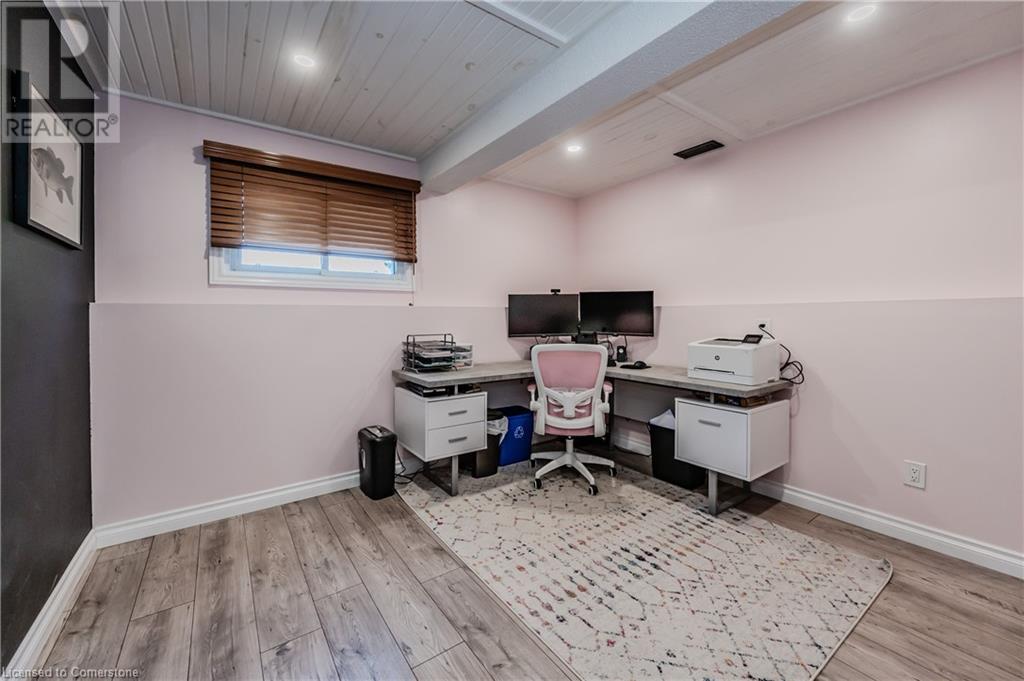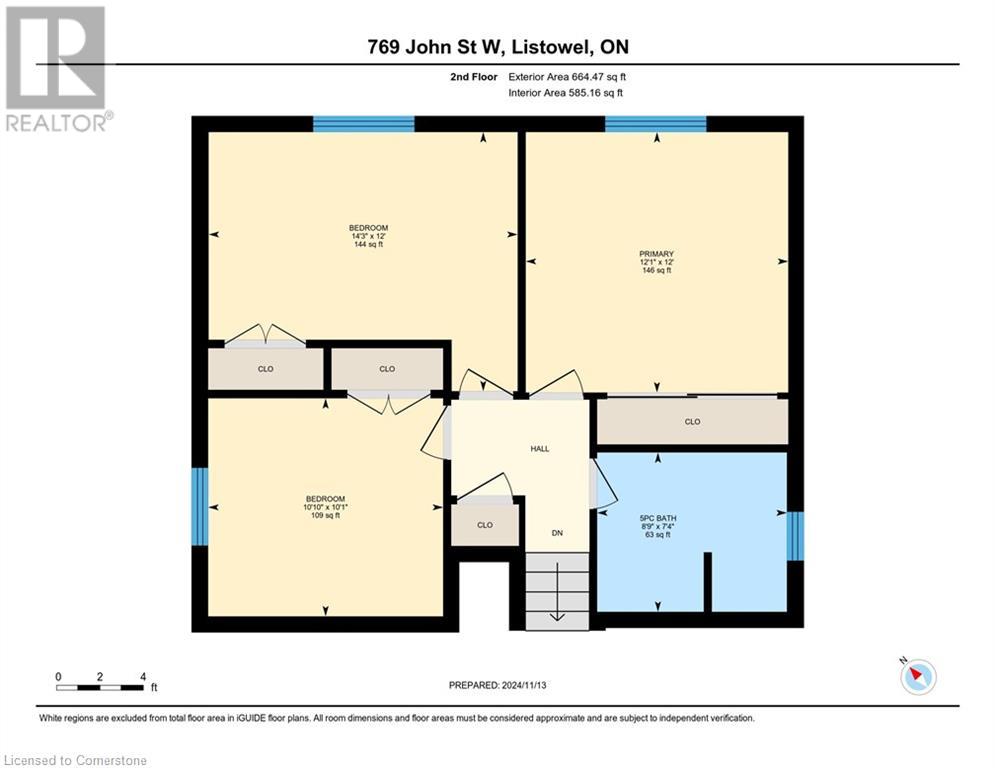769 John Street W Home For Sale Listowel, Ontario N4W 1B6
40673986
Instantly Display All Photos
Complete this form to instantly display all photos and information. View as many properties as you wish.
$674,888
OPEN HOUSE SUN, NOV 24 2-4PM. Welcome to 769 John Street, nestled in the vibrant town of Listowel, this STUNNINGLY UPDATED BACKSPLIT style home combines MODERN LUXURY WITH CLASSIC CHARM. Inside, the home offers 4 spacious bedrooms and 2 full bathrooms, ensuring ample space for relaxation and functionality. The bright KITCHEN IS A STANDOUT, FEATURING A FARMHOUSE SINK, NEW COUNTERTOPS, AND BRAND-NEW 2024 APPLIANCES. The kitchen seamlessly flows into the open-concept living area, complete with an electric fireplace and in-ceiling speakers—creating the PERFECT SETTING TO UNWIND OR ENTERTAIN. The upper level adorns 3 bedrooms and a full family bathroom which has been completely renovated. The LOWER-LEVEL FAMILY ROOM IS AN ENTERTAINER'S DREAM, with a stunning live edge maple wet bar and Atmos surround sound speakers, offering the ideal atmosphere for hosting friends or enjoying cozy movie nights. This level includes a FOURTH BEDROOM AND A FULL BATHROOM, adding extra versatility and comfort. Step outside to the SPACIOUS BACKYARD, WHERE YOU’LL FIND A BEAUTIFUL DECK WITH A PERGOLA, raised garden beds, and a storage shed—perfect for gardening, relaxation, or entertaining. With so many outdoor possibilities, this home truly extends your living space. PRACTICAL UPDATES HAVE BEEN THOUGHTFULLY COMPLETED, including a new washer, dryer, furnace, EcoBee Smart Thermostat (2024), water softener (2023), and a freshly repaved driveway (2024). With its prime location, modern features, and inviting atmosphere, 769 John Street offers an OUTSTANDING OPPORTUNITY TO ENJOY A RELAXED, VIBRANT LIFESTYLE IN LISTOWEL. This property is just minutes from local schools, shopping, and parks—making it the perfect spot for families or anyone looking to enjoy the warmth and convenience of this welcoming community. Don’t miss your chance to see this fantastic home! Schedule your viewing today and imagine yourself living in this wonderful space. Welcome to 769 John Street—your perfect place to call home. (id:34792)
Open House
This property has open houses!
2:00 pm
Ends at:4:00 pm
Your Host Dylan McComiskey
Property Details
| MLS® Number | 40673986 |
| Property Type | Single Family |
| Amenities Near By | Park, Schools, Shopping |
| Equipment Type | Water Heater |
| Features | Wet Bar, Paved Driveway |
| Parking Space Total | 5 |
| Rental Equipment Type | Water Heater |
Building
| Bathroom Total | 2 |
| Bedrooms Above Ground | 3 |
| Bedrooms Below Ground | 1 |
| Bedrooms Total | 4 |
| Appliances | Dishwasher, Dryer, Microwave, Refrigerator, Stove, Water Softener, Wet Bar, Washer, Hood Fan |
| Basement Development | Finished |
| Basement Type | Full (finished) |
| Constructed Date | 1981 |
| Construction Style Attachment | Detached |
| Cooling Type | Central Air Conditioning |
| Exterior Finish | Brick |
| Fire Protection | Smoke Detectors |
| Fireplace Fuel | Electric |
| Fireplace Present | Yes |
| Fireplace Total | 1 |
| Fireplace Type | Other - See Remarks |
| Foundation Type | Poured Concrete |
| Heating Fuel | Natural Gas |
| Heating Type | Forced Air |
| Size Interior | 2544.08 Sqft |
| Type | House |
| Utility Water | Municipal Water |
Parking
| Attached Garage |
Land
| Acreage | No |
| Land Amenities | Park, Schools, Shopping |
| Sewer | Municipal Sewage System |
| Size Depth | 140 Ft |
| Size Frontage | 61 Ft |
| Size Total Text | Under 1/2 Acre |
| Zoning Description | R4 |
Rooms
| Level | Type | Length | Width | Dimensions |
|---|---|---|---|---|
| Second Level | 5pc Bathroom | 8'9'' x 7'4'' | ||
| Second Level | Primary Bedroom | 12'1'' x 12'0'' | ||
| Second Level | Bedroom | 14'3'' x 12'0'' | ||
| Second Level | Bedroom | 10'10'' x 10'1'' | ||
| Basement | Cold Room | 26'2'' x 4'2'' | ||
| Basement | Storage | 21'0'' x 14'2'' | ||
| Basement | Recreation Room | 20'8'' x 11'7'' | ||
| Lower Level | 3pc Bathroom | 8'3'' x 7'5'' | ||
| Lower Level | Bedroom | 11'1'' x 10'5'' | ||
| Lower Level | Other | 10'5'' x 6'2'' | ||
| Lower Level | Family Room | 17'7'' x 17'2'' | ||
| Main Level | Living Room | 21'0'' x 12'0'' | ||
| Main Level | Kitchen | 14'3'' x 11'2'' | ||
| Main Level | Dining Room | 14'3'' x 9'10'' | ||
| Main Level | Foyer | Measurements not available |
https://www.realtor.ca/real-estate/27654015/769-john-street-w-listowel





















































