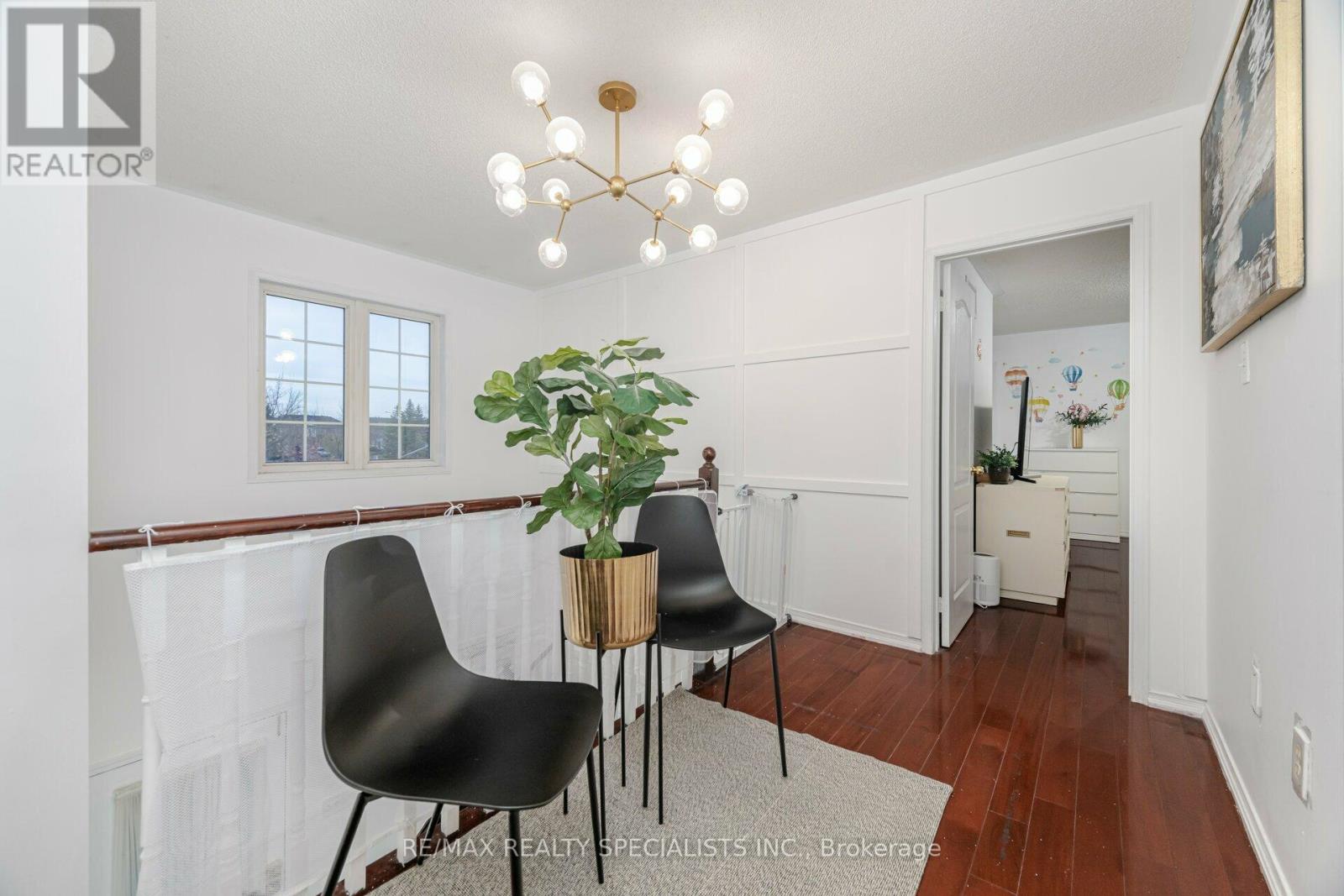4 Bedroom
4 Bathroom
Fireplace
Central Air Conditioning
Forced Air
$899,000
Luxurious end-unit townhouse on a quiet cul-de-sac across from Brampton Hospital ideal for families! This architect-designed home features a spacious main floor with separate living and family rooms, garage access, and an upgraded kitchen with granite counters, stainless steel appliances, a new island, and a walkout to a large backyard with fresh sod, patio furniture, and an umbrella. The primary bedroom boasts a walk-in closet and ensuite, with two additional roomy bedrooms upstairs. Recent upgrades include custom wall paneling in bedrooms and along the stairs, stylish light fixtures, mirrors in all washrooms, roller shades on the ground floor, fresh paint (2022), and added pot lights. Smart features include a new Google Nest for heat control, Ring doorbell and security cameras, and solar walkway lights. Main entrance has a pin-code lock, and both exterior doors feature privacy films. New kitchen cabinet doors, a dining bench with storage, and a rental furnace with heat pump add convenience. Meticulously landscaped with new pavers, 3-car parking, and every detail thoughtfully designed! The finished Basement with Sept Entrance features Living, Kitchen, a bedroom with closet and a 3 pc bath & Potential for an 2nd bedroom in basement. The Backyard is perfect for summers and entertaining guests. (id:34792)
Property Details
|
MLS® Number
|
W10426649 |
|
Property Type
|
Single Family |
|
Community Name
|
Sandringham-Wellington North |
|
Amenities Near By
|
Hospital, Park, Place Of Worship, Schools |
|
Parking Space Total
|
4 |
Building
|
Bathroom Total
|
4 |
|
Bedrooms Above Ground
|
3 |
|
Bedrooms Below Ground
|
1 |
|
Bedrooms Total
|
4 |
|
Appliances
|
Water Heater, Blinds, Dishwasher, Dryer, Refrigerator, Stove, Washer |
|
Basement Development
|
Finished |
|
Basement Features
|
Separate Entrance |
|
Basement Type
|
N/a (finished) |
|
Construction Style Attachment
|
Attached |
|
Cooling Type
|
Central Air Conditioning |
|
Exterior Finish
|
Brick |
|
Fireplace Present
|
Yes |
|
Flooring Type
|
Tile, Hardwood |
|
Foundation Type
|
Concrete |
|
Half Bath Total
|
1 |
|
Heating Fuel
|
Natural Gas |
|
Heating Type
|
Forced Air |
|
Stories Total
|
2 |
|
Type
|
Row / Townhouse |
|
Utility Water
|
Municipal Water |
Parking
Land
|
Acreage
|
No |
|
Fence Type
|
Fenced Yard |
|
Land Amenities
|
Hospital, Park, Place Of Worship, Schools |
|
Sewer
|
Sanitary Sewer |
|
Size Depth
|
98 Ft ,2 In |
|
Size Frontage
|
42 Ft ,2 In |
|
Size Irregular
|
42.19 X 98.2 Ft |
|
Size Total Text
|
42.19 X 98.2 Ft |
Rooms
| Level |
Type |
Length |
Width |
Dimensions |
|
Second Level |
Primary Bedroom |
|
|
Measurements not available |
|
Second Level |
Bedroom 2 |
|
|
Measurements not available |
|
Second Level |
Bedroom 3 |
|
|
Measurements not available |
|
Lower Level |
Bedroom |
|
|
Measurements not available |
|
Lower Level |
Living Room |
|
|
Measurements not available |
|
Main Level |
Living Room |
|
|
Measurements not available |
|
Main Level |
Family Room |
|
|
Measurements not available |
|
Main Level |
Kitchen |
|
|
Measurements not available |
|
Main Level |
Dining Room |
|
|
Measurements not available |
https://www.realtor.ca/real-estate/27656586/76-thunderbird-trail-brampton-sandringham-wellington-north-sandringham-wellington-north









































