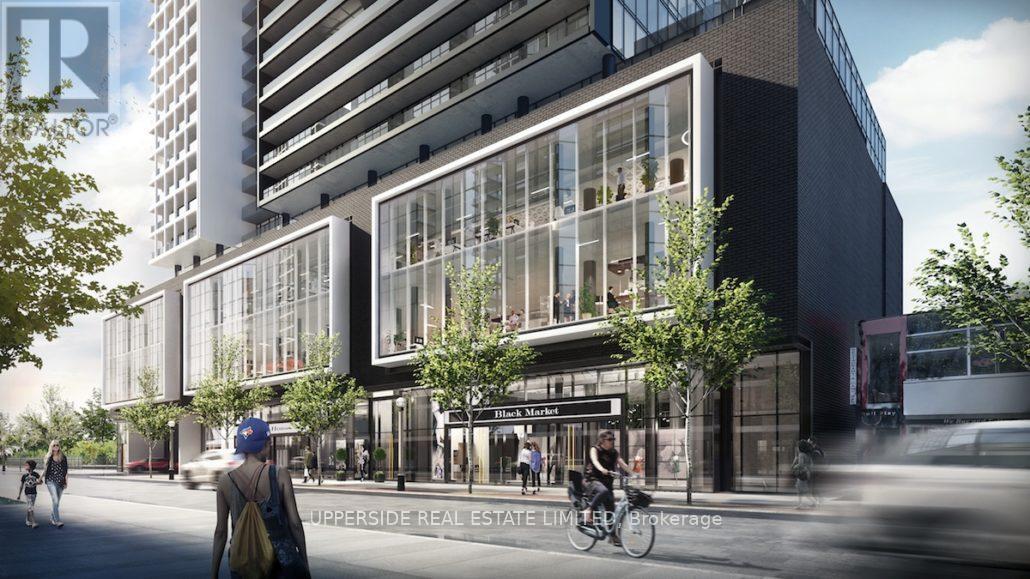(855) 500-SOLD
Info@SearchRealty.ca
705 - 20 Edward Street Home For Sale Toronto (Bay Street Corridor), Ontario M5G 1C9
C9375440
Instantly Display All Photos
Complete this form to instantly display all photos and information. View as many properties as you wish.
1 Bedroom
1 Bathroom
Central Air Conditioning
Forced Air
$2,200 Monthly
Luxury Condo Unit ""Panda"" Located At Yonge & Dundas * One Bedroom Plus Sturdy With Big Windows, Steps To Eaton Centre, Subway Station, Metropolitan University, Hospitals, Restaurants. Large Full-Width Balcony. Modern Kitchen With B/I Appliances, Granite Counter Top & Back Splash, Laminate Floor. 498 SqFt + 103 SqFt Balcony **** EXTRAS **** Integrated Fridge, Cooktop, Dishwasher, Oven, Range Hood, Washer & Dryer, Window Coverings * Tenants Pay Hydro & Water * (id:34792)
Property Details
| MLS® Number | C9375440 |
| Property Type | Single Family |
| Community Name | Bay Street Corridor |
| Amenities Near By | Hospital, Public Transit, Schools |
| Community Features | Pet Restrictions, Community Centre |
| Features | Balcony |
Building
| Bathroom Total | 1 |
| Bedrooms Above Ground | 1 |
| Bedrooms Total | 1 |
| Amenities | Security/concierge, Exercise Centre, Party Room |
| Cooling Type | Central Air Conditioning |
| Exterior Finish | Concrete |
| Flooring Type | Laminate |
| Heating Fuel | Natural Gas |
| Heating Type | Forced Air |
| Type | Apartment |
Parking
| Underground |
Land
| Acreage | No |
| Land Amenities | Hospital, Public Transit, Schools |
Rooms
| Level | Type | Length | Width | Dimensions |
|---|---|---|---|---|
| Flat | Living Room | 3.07 m | 2.62 m | 3.07 m x 2.62 m |
| Flat | Dining Room | 4.26 m | 3.33 m | 4.26 m x 3.33 m |
| Flat | Kitchen | 3.1 m | 0.67 m | 3.1 m x 0.67 m |
| Flat | Bedroom | 3 m | 2.97 m | 3 m x 2.97 m |











