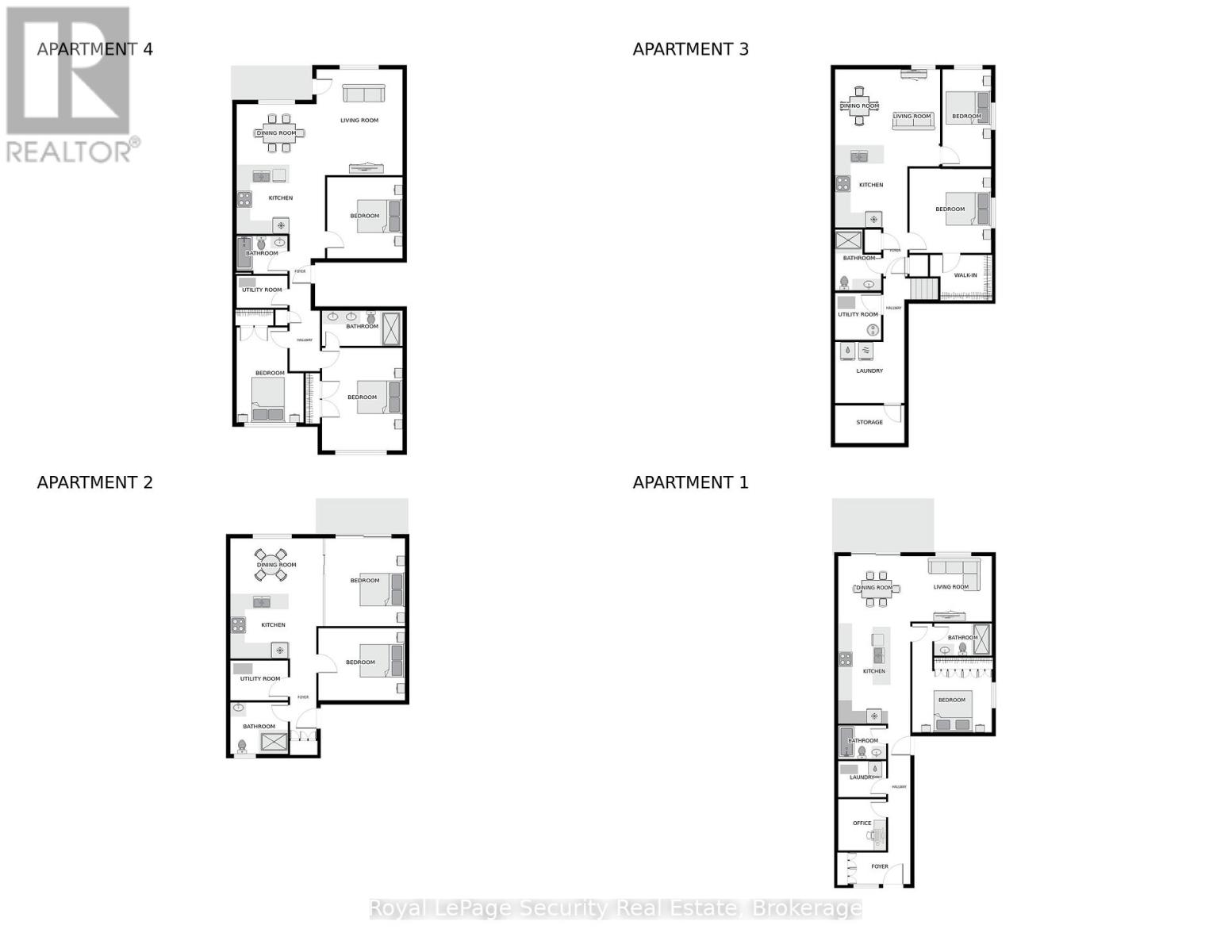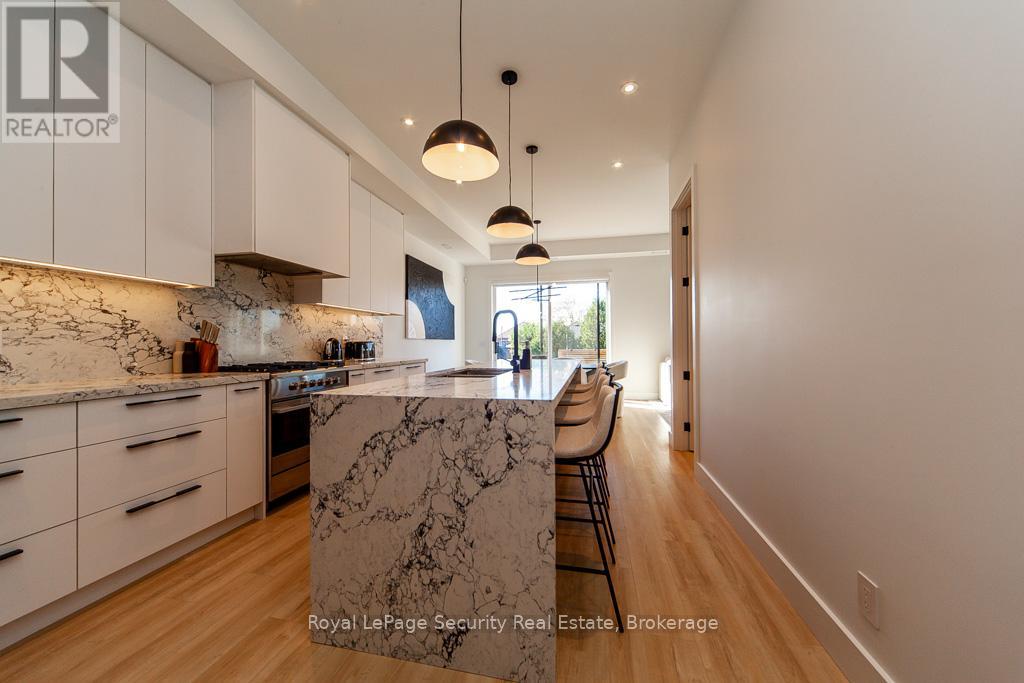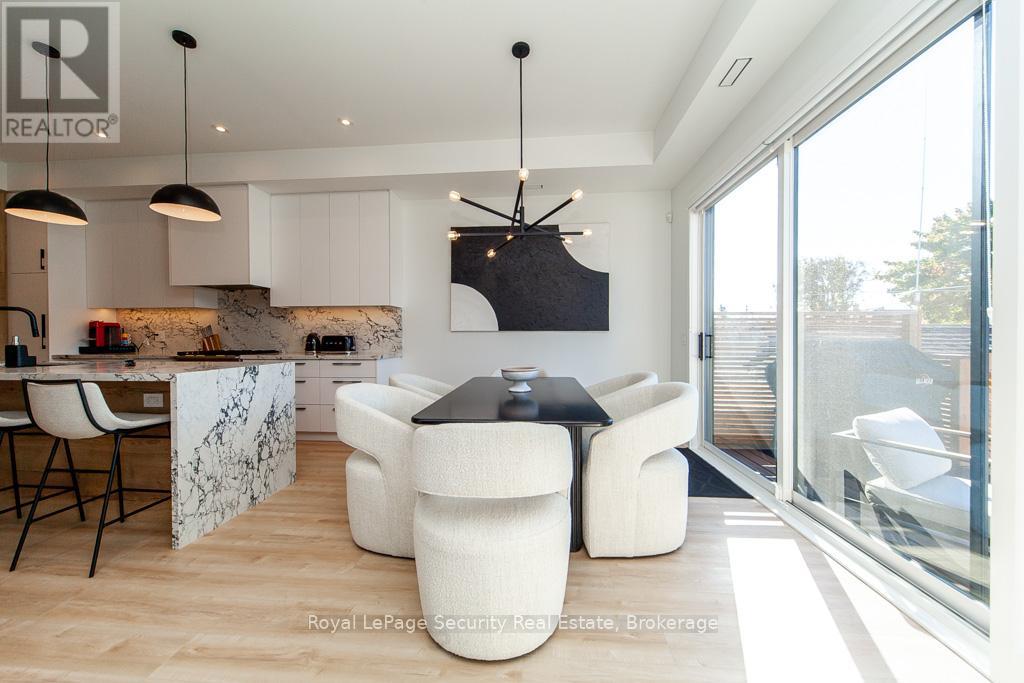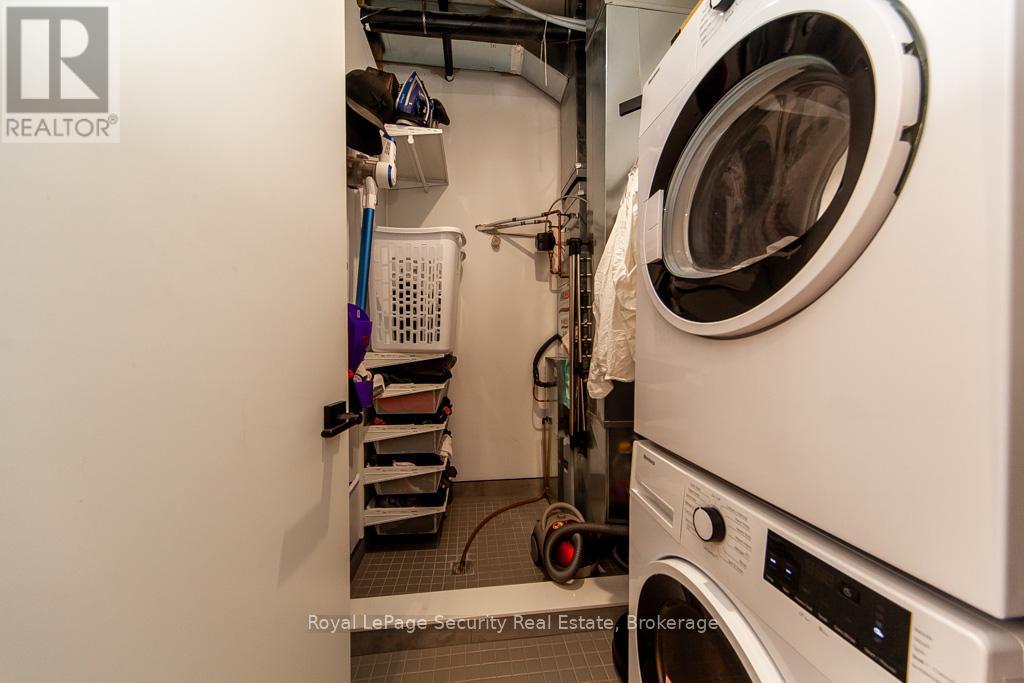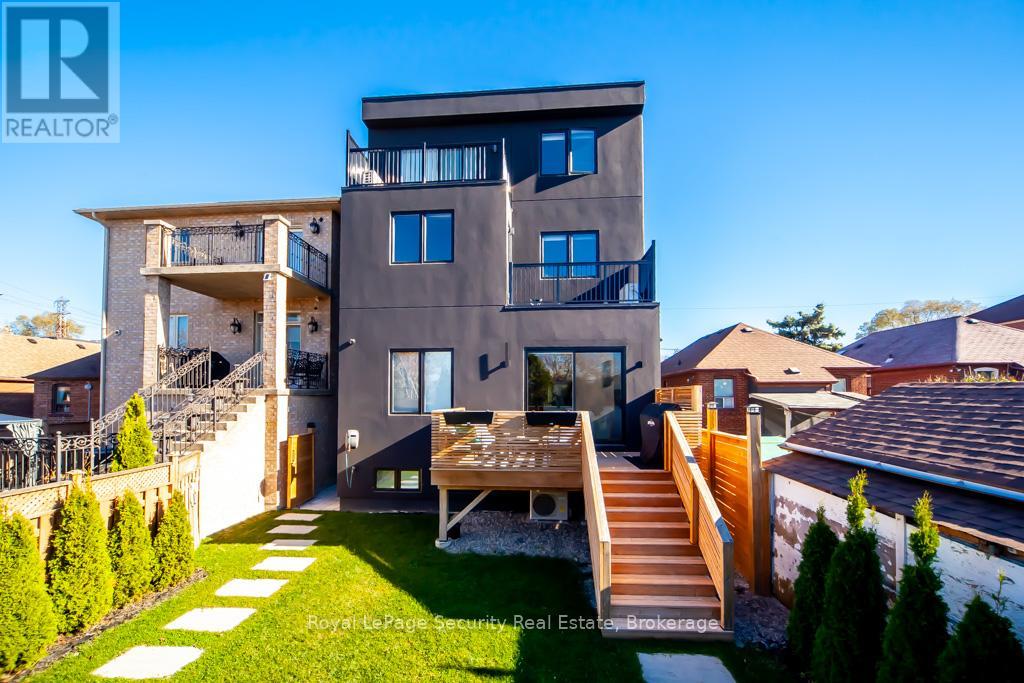9 Bedroom
6 Bathroom
Central Air Conditioning
Forced Air
$2,600,000
A Must See, Custom built large 3 Storey Property. Four Separate Units, well Designed Apartments located in a fantastic family neighborhood walking distance to TTC and the upcoming LRT station at Dufferin/Eglinton Area. LIVE-IN or INVESTMENT!! Two Year old brick/stucco modern property!! Three 2 bedroom Units. One 3bedroom unit. Units feature high ceilings with spacious open concept kitchens with stone counter tops with natural light exposure. Separate heating and cooling systems for all units. All electrical installed and ready for separate hydro meters if wanted. Security system and large shed with high ceilings. **** EXTRAS **** 4 Fridges, 4 Stoves, 2 Dishwashers, One washer and dryer and one microwave on main floor. Coin operated laundry in lower level. 4 Air conditioning units each unit self regulating. 4 heating units each unit self regulating. (id:34792)
Property Details
|
MLS® Number
|
W10411957 |
|
Property Type
|
Single Family |
|
Community Name
|
Briar Hill-Belgravia |
|
Parking Space Total
|
2 |
Building
|
Bathroom Total
|
6 |
|
Bedrooms Above Ground
|
9 |
|
Bedrooms Total
|
9 |
|
Basement Development
|
Finished |
|
Basement Type
|
N/a (finished) |
|
Construction Style Attachment
|
Detached |
|
Cooling Type
|
Central Air Conditioning |
|
Exterior Finish
|
Brick, Stucco |
|
Flooring Type
|
Laminate |
|
Foundation Type
|
Concrete |
|
Heating Fuel
|
Natural Gas |
|
Heating Type
|
Forced Air |
|
Stories Total
|
3 |
|
Type
|
House |
|
Utility Water
|
Municipal Water |
Parking
Land
|
Acreage
|
No |
|
Size Depth
|
125 Ft ,6 In |
|
Size Frontage
|
31 Ft ,6 In |
|
Size Irregular
|
31.5 X 125.5 Ft |
|
Size Total Text
|
31.5 X 125.5 Ft |
|
Zoning Description
|
Dufferin / Eglinton |
Rooms
| Level |
Type |
Length |
Width |
Dimensions |
|
Second Level |
Dining Room |
3.81 m |
2.59 m |
3.81 m x 2.59 m |
|
Second Level |
Bedroom |
3.81 m |
3.42 m |
3.81 m x 3.42 m |
|
Second Level |
Bedroom 2 |
3.81 m |
3.68 m |
3.81 m x 3.68 m |
|
Second Level |
Bedroom 3 |
3.35 m |
3.59 m |
3.35 m x 3.59 m |
|
Second Level |
Kitchen |
3.45 m |
2.65 m |
3.45 m x 2.65 m |
|
Second Level |
Living Room |
3.81 m |
4.87 m |
3.81 m x 4.87 m |
|
Main Level |
Bedroom |
3.5 m |
3.2 m |
3.5 m x 3.2 m |
|
Main Level |
Bedroom 2 |
2.43 m |
2.43 m |
2.43 m x 2.43 m |
|
Main Level |
Kitchen |
5.63 m |
4.11 m |
5.63 m x 4.11 m |
|
Main Level |
Living Room |
3.04 m |
3.81 m |
3.04 m x 3.81 m |
|
Main Level |
Dining Room |
3.04 m |
3.81 m |
3.04 m x 3.81 m |
https://www.realtor.ca/real-estate/27626946/70-chamberlain-avenue-toronto-briar-hill-belgravia-briar-hill-belgravia



